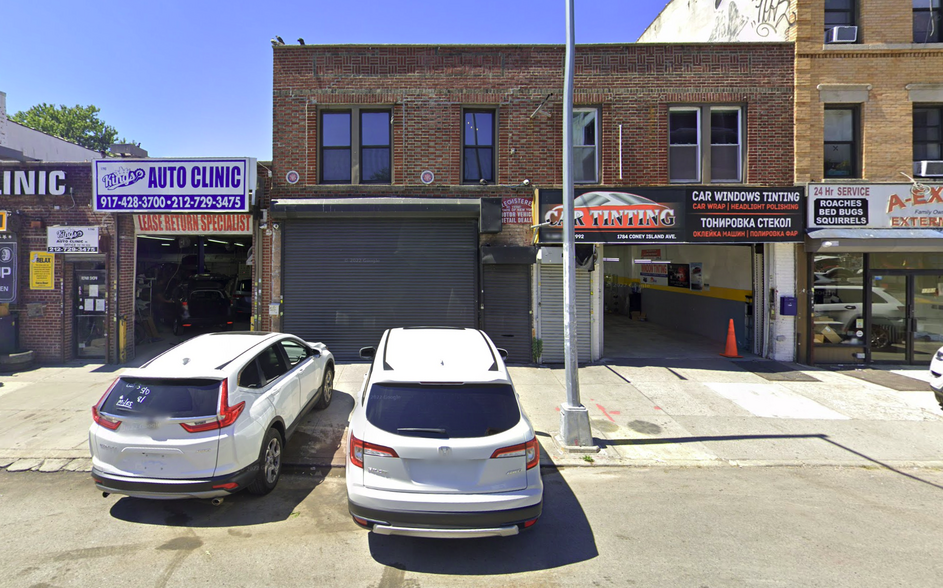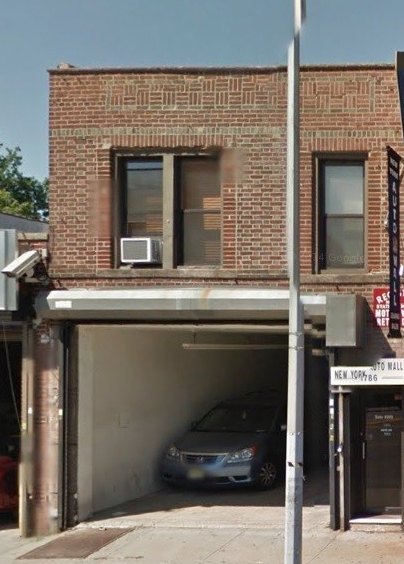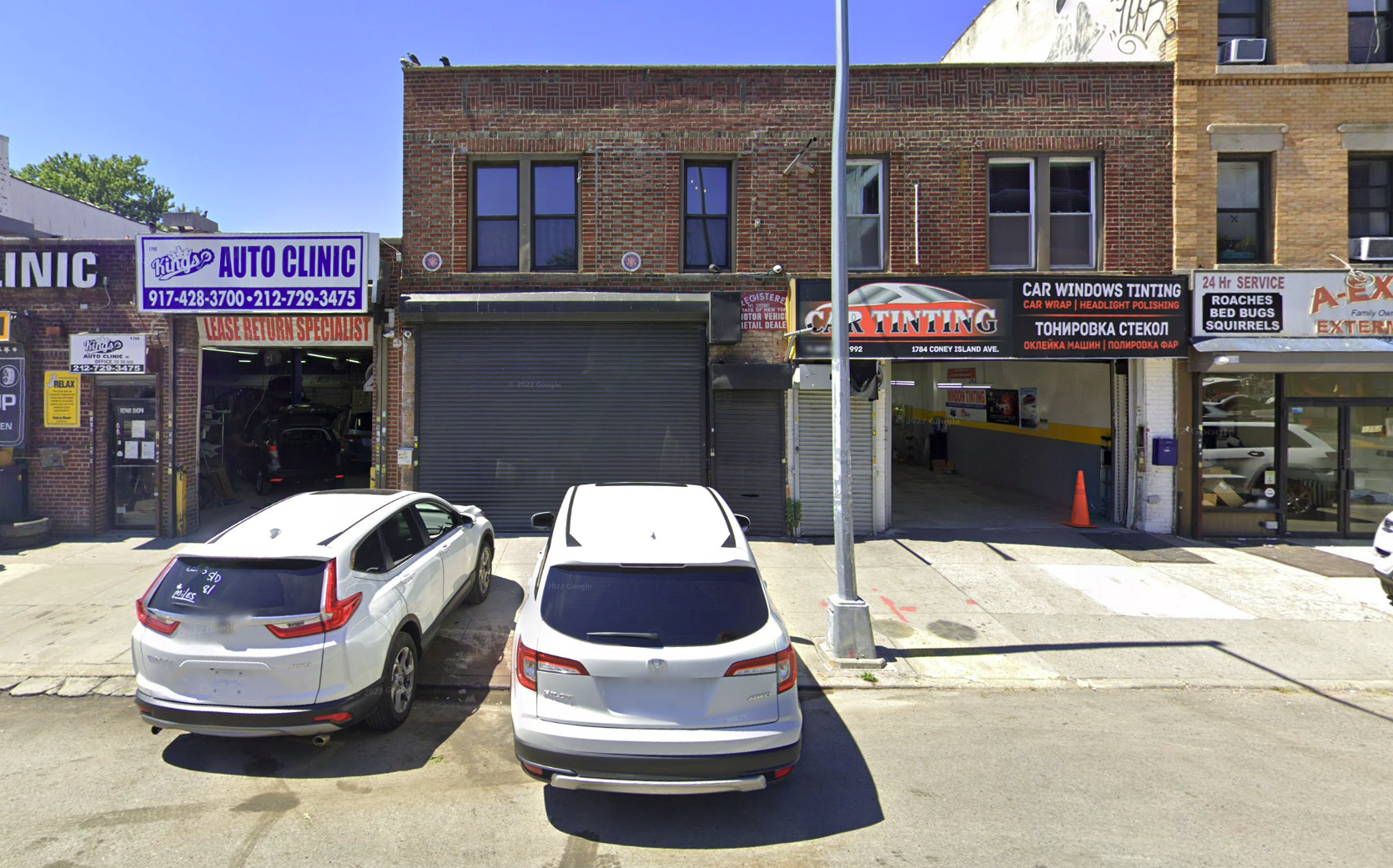
This feature is unavailable at the moment.
We apologize, but the feature you are trying to access is currently unavailable. We are aware of this issue and our team is working hard to resolve the matter.
Please check back in a few minutes. We apologize for the inconvenience.
- LoopNet Team
thank you

Your email has been sent!
1786 Coney Island Ave
1,160 - 2,756 SF of Space Available in Brooklyn, NY 11230


all available spaces(2)
Display Rental Rate as
- Space
- Size
- Term
- Rental Rate
- Space Use
- Condition
- Available
Ground floor for a car leasing company, serves as a garage facility. Can fit 12 cars. 2 on the side walk, 6 inside, and 4 on the rear yard.
- Fully Built-Out as Professional Services Office
- Fits 4 - 13 People
- Can be combined with additional space(s) for up to 2,756 SF of adjacent space
- High Ceilings
- Heavy foot traffic.
- Open Floor Plan Layout
- Finished Ceilings: 9’ - 12’
- Central Air Conditioning
- Secure Storage
- High vehicle count.
2nd floor office with hardwood floors and glass partitioned confrence room/executive office most recently housed an auto leasing company. 3 private offices, 2 bathrooms, an open area with a few desks, and a wet pantry.
- Fully Built-Out as Standard Office
- Fits 3 - 10 People
- Conference Rooms
- Central Air Conditioning
- Private Restrooms
- Open-Plan
- Heavy daytime foot traffic.
- Open Floor Plan Layout
- 3 Private Offices
- Can be combined with additional space(s) for up to 2,756 SF of adjacent space
- Kitchen
- Drop Ceilings
- Hardwood Floors
- High vehicle count.
| Space | Size | Term | Rental Rate | Space Use | Condition | Available |
| 1st Floor | 1,596 SF | 1-10 Years | Upon Request Upon Request Upon Request Upon Request Upon Request Upon Request | Office/Retail | Full Build-Out | Now |
| 2nd Floor, Ste Office | 1,160 SF | 1-10 Years | Upon Request Upon Request Upon Request Upon Request Upon Request Upon Request | Office | Full Build-Out | Now |
1st Floor
| Size |
| 1,596 SF |
| Term |
| 1-10 Years |
| Rental Rate |
| Upon Request Upon Request Upon Request Upon Request Upon Request Upon Request |
| Space Use |
| Office/Retail |
| Condition |
| Full Build-Out |
| Available |
| Now |
2nd Floor, Ste Office
| Size |
| 1,160 SF |
| Term |
| 1-10 Years |
| Rental Rate |
| Upon Request Upon Request Upon Request Upon Request Upon Request Upon Request |
| Space Use |
| Office |
| Condition |
| Full Build-Out |
| Available |
| Now |
1st Floor
| Size | 1,596 SF |
| Term | 1-10 Years |
| Rental Rate | Upon Request |
| Space Use | Office/Retail |
| Condition | Full Build-Out |
| Available | Now |
Ground floor for a car leasing company, serves as a garage facility. Can fit 12 cars. 2 on the side walk, 6 inside, and 4 on the rear yard.
- Fully Built-Out as Professional Services Office
- Open Floor Plan Layout
- Fits 4 - 13 People
- Finished Ceilings: 9’ - 12’
- Can be combined with additional space(s) for up to 2,756 SF of adjacent space
- Central Air Conditioning
- High Ceilings
- Secure Storage
- Heavy foot traffic.
- High vehicle count.
2nd Floor, Ste Office
| Size | 1,160 SF |
| Term | 1-10 Years |
| Rental Rate | Upon Request |
| Space Use | Office |
| Condition | Full Build-Out |
| Available | Now |
2nd floor office with hardwood floors and glass partitioned confrence room/executive office most recently housed an auto leasing company. 3 private offices, 2 bathrooms, an open area with a few desks, and a wet pantry.
- Fully Built-Out as Standard Office
- Open Floor Plan Layout
- Fits 3 - 10 People
- 3 Private Offices
- Conference Rooms
- Can be combined with additional space(s) for up to 2,756 SF of adjacent space
- Central Air Conditioning
- Kitchen
- Private Restrooms
- Drop Ceilings
- Open-Plan
- Hardwood Floors
- Heavy daytime foot traffic.
- High vehicle count.
Property Overview
1786 Coney Island Avenue is located 5 blocks east of Ocean Parkway.
- 24 Hour Access
- Bus Line
PROPERTY FACTS
Presented by
Genesis Real Estate Group
1786 Coney Island Ave
Hmm, there seems to have been an error sending your message. Please try again.
Thanks! Your message was sent.








