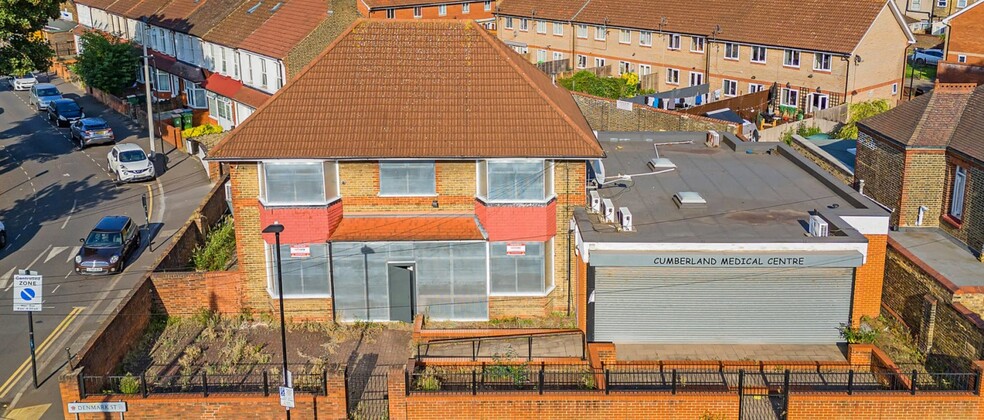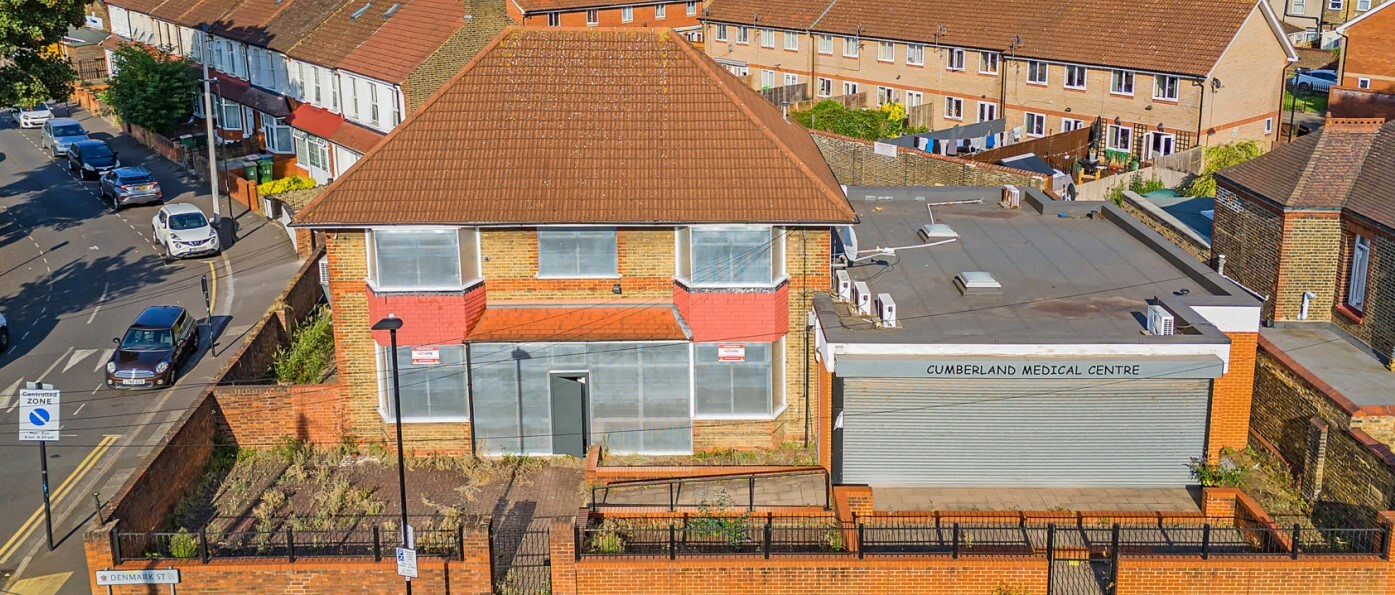
This feature is unavailable at the moment.
We apologize, but the feature you are trying to access is currently unavailable. We are aware of this issue and our team is working hard to resolve the matter.
Please check back in a few minutes. We apologize for the inconvenience.
- LoopNet Team
thank you

Your email has been sent!
179 Cumberland Rd
1,031 - 3,484 SF of Office Space Available in London E13 8LS

Highlights
- Good road links
- Close proximity to local amenities
- Good transport links
all available spaces(2)
Display Rental Rate as
- Space
- Size
- Term
- Rental Rate
- Space Use
- Condition
- Available
The building is approximately 3,483.9 sq. ft and comprises a purpose-built reception area, several rooms, kitchen, and WC facilities. It is ideal for Medical, Religious, Education, and Nursery occupiers. May be suitable for alternative us- es - Subject to necessary consents. There is a car park to the rear for circa 10 vehicles and outside space surrounding the property.
- Use Class: E
- Mostly Open Floor Plan Layout
- Partitioned Offices
- Kitchen
- Parking for 10 vehicles
- Demised WC
- Partially Built-Out as Professional Services Office
- Fits 7 - 20 People
- Can be combined with additional space(s) for up to 3,484 SF of adjacent space
- Demised WC facilities
- Kitchen
The building is approximately 3,483.9 sq. ft and comprises a purpose-built reception area, several rooms, kitchen, and WC facilities. It is ideal for Medical, Religious, Education, and Nursery occupiers. May be suitable for alternative us- es - Subject to necessary consents. There is a car park to the rear for circa 10 vehicles and outside space surrounding the property.
- Use Class: E
- Mostly Open Floor Plan Layout
- Partitioned Offices
- Kitchen
- Parking for 10 vehicles
- Demised WC
- Partially Built-Out as Professional Services Office
- Fits 3 - 9 People
- Can be combined with additional space(s) for up to 3,484 SF of adjacent space
- Demised WC facilities
- Kitchen
| Space | Size | Term | Rental Rate | Space Use | Condition | Available |
| Ground | 2,453 SF | Negotiable | $21.24 /SF/YR $1.77 /SF/MO $52,096 /YR $4,341 /MO | Office | Partial Build-Out | Now |
| 1st Floor | 1,031 SF | Negotiable | $21.24 /SF/YR $1.77 /SF/MO $21,896 /YR $1,825 /MO | Office | Partial Build-Out | Now |
Ground
| Size |
| 2,453 SF |
| Term |
| Negotiable |
| Rental Rate |
| $21.24 /SF/YR $1.77 /SF/MO $52,096 /YR $4,341 /MO |
| Space Use |
| Office |
| Condition |
| Partial Build-Out |
| Available |
| Now |
1st Floor
| Size |
| 1,031 SF |
| Term |
| Negotiable |
| Rental Rate |
| $21.24 /SF/YR $1.77 /SF/MO $21,896 /YR $1,825 /MO |
| Space Use |
| Office |
| Condition |
| Partial Build-Out |
| Available |
| Now |
Ground
| Size | 2,453 SF |
| Term | Negotiable |
| Rental Rate | $21.24 /SF/YR |
| Space Use | Office |
| Condition | Partial Build-Out |
| Available | Now |
The building is approximately 3,483.9 sq. ft and comprises a purpose-built reception area, several rooms, kitchen, and WC facilities. It is ideal for Medical, Religious, Education, and Nursery occupiers. May be suitable for alternative us- es - Subject to necessary consents. There is a car park to the rear for circa 10 vehicles and outside space surrounding the property.
- Use Class: E
- Partially Built-Out as Professional Services Office
- Mostly Open Floor Plan Layout
- Fits 7 - 20 People
- Partitioned Offices
- Can be combined with additional space(s) for up to 3,484 SF of adjacent space
- Kitchen
- Demised WC facilities
- Parking for 10 vehicles
- Kitchen
- Demised WC
1st Floor
| Size | 1,031 SF |
| Term | Negotiable |
| Rental Rate | $21.24 /SF/YR |
| Space Use | Office |
| Condition | Partial Build-Out |
| Available | Now |
The building is approximately 3,483.9 sq. ft and comprises a purpose-built reception area, several rooms, kitchen, and WC facilities. It is ideal for Medical, Religious, Education, and Nursery occupiers. May be suitable for alternative us- es - Subject to necessary consents. There is a car park to the rear for circa 10 vehicles and outside space surrounding the property.
- Use Class: E
- Partially Built-Out as Professional Services Office
- Mostly Open Floor Plan Layout
- Fits 3 - 9 People
- Partitioned Offices
- Can be combined with additional space(s) for up to 3,484 SF of adjacent space
- Kitchen
- Demised WC facilities
- Parking for 10 vehicles
- Kitchen
- Demised WC
Property Overview
This former Medical Practice based in East London benefits from E use over two stories. This property is in Plaistow, East London just of Newham Way (A13). It is mainly a residential area with a few local parks and greenery nearby. Barking Road is a short walk away which hosts many restaurants, Supermarkets, and Pubs with the likes of Morrisons, Mcdonald’s, and Iceland. The closest stations are Canning Town, Custom House, and Plaistow Stations which provide you with Circle, District, Hammersmith and City, DLR, Jubilee, and Elizabeth line services.
- Signage
PROPERTY FACTS
Learn More About Renting Office Space
Presented by

179 Cumberland Rd
Hmm, there seems to have been an error sending your message. Please try again.
Thanks! Your message was sent.






