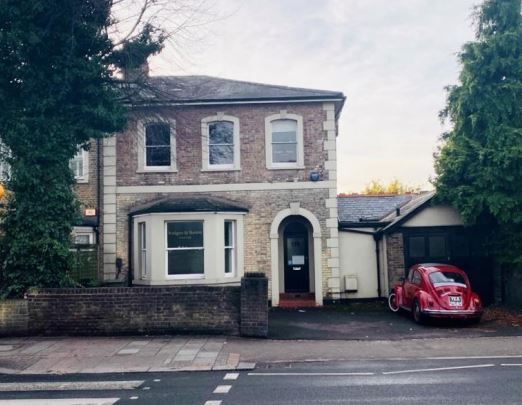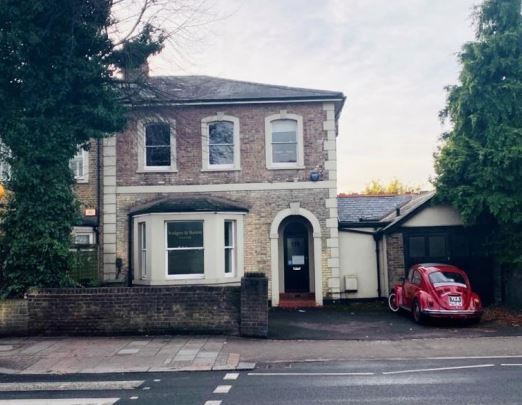
179 Upper Richmond Rd W | London SW14 8DU
This feature is unavailable at the moment.
We apologize, but the feature you are trying to access is currently unavailable. We are aware of this issue and our team is working hard to resolve the matter.
Please check back in a few minutes. We apologize for the inconvenience.
- LoopNet Team
This Property is no longer advertised on LoopNet.com.
179 Upper Richmond Rd W
London SW14 8DU
Property For Lease

Highlights
- Self-contained office building
- Driveway with parking for 2-3 cars
- Opportunity for input on design/fitout
Property Overview
Period property of masonry construction suitable for a number of uses subject to necessary planning.
- 24 Hour Access
PROPERTY FACTS
Building Type
Office
Year Built
1970
Building Height
2 Stories
Building Size
2,124 SF
Building Class
B
Typical Floor Size
1,062 SF
Listing ID: 24974831
Date on Market: 2/3/2022
Last Updated:
Address: 179 Upper Richmond Rd W, London SW14 8DU
The Office Property at 179 Upper Richmond Rd W, London, SW14 8DU is no longer being advertised on LoopNet.com. Contact the broker for information on availability.
Office PROPERTIES IN NEARBY NEIGHBORHOODS
- South West London Commercial Real Estate
- City of London Commercial Real Estate
- Camden London Commercial Real Estate
- Shoreditch Commercial Real Estate
- Clerkenwell and Farringdon London Commercial Real Estate
- Midtown London Commercial Real Estate
- Islington London Commercial Real Estate
- Southwark London Commercial Real Estate
Nearby Listings
- Central Way, London
- 45 Beavor Ln, London
- Dimes Pl, London
- 3 Addison Bridge Pl, London
- 1000 Great West Rd, Brentford
- 91 Peterborough Rd, London
- 79-89 Lots Rd, London
- 83 Wimbledon Park Side, London
- 6-10 St. Georges Rd, London
- 299-301 Lavender Hl, London
- 2 Margravine Rd, London
- 39 Queenstown Rd, London
- 50 Carnwath Road Rd, London
- 71 Kensington Church St, London
1 of 1
VIDEOS
3D TOUR
PHOTOS
STREET VIEW
STREET
MAP

Thank you for your feedback.
Please Share Your Feedback
We welcome any feedback on how we can improve LoopNet to better serve your needs.X
{{ getErrorText(feedbackForm.starRating, 'rating') }}
255 character limit ({{ remainingChars() }} characters remainingover)
{{ getErrorText(feedbackForm.msg, 'rating') }}
{{ getErrorText(feedbackForm.fname, 'first name') }}
{{ getErrorText(feedbackForm.lname, 'last name') }}
{{ getErrorText(feedbackForm.phone, 'phone number') }}
{{ getErrorText(feedbackForm.phonex, 'phone extension') }}
{{ getErrorText(feedbackForm.email, 'email address') }}
You can provide feedback any time using the Help button at the top of the page.
