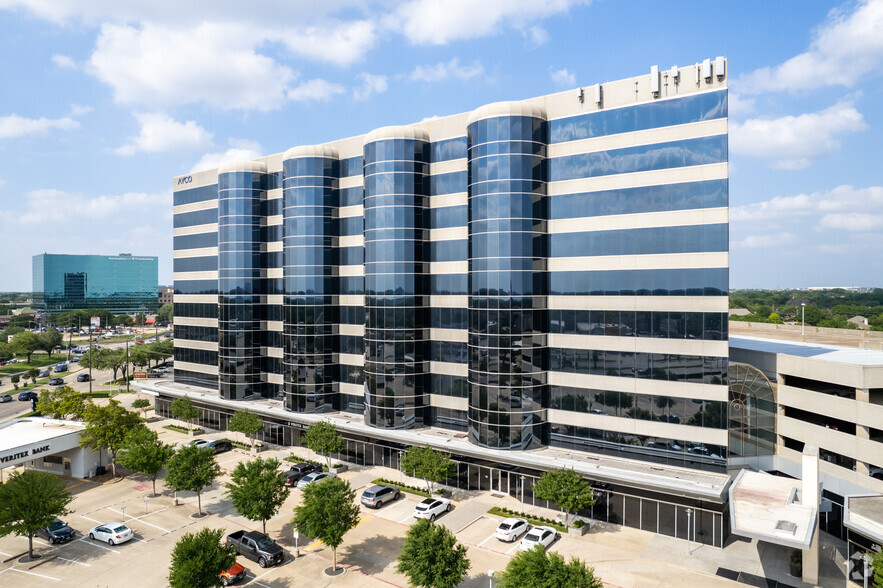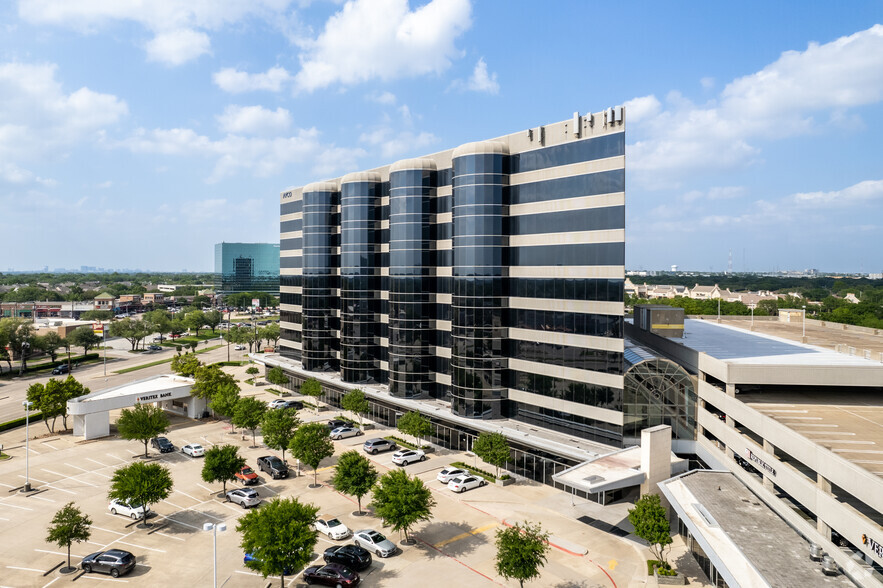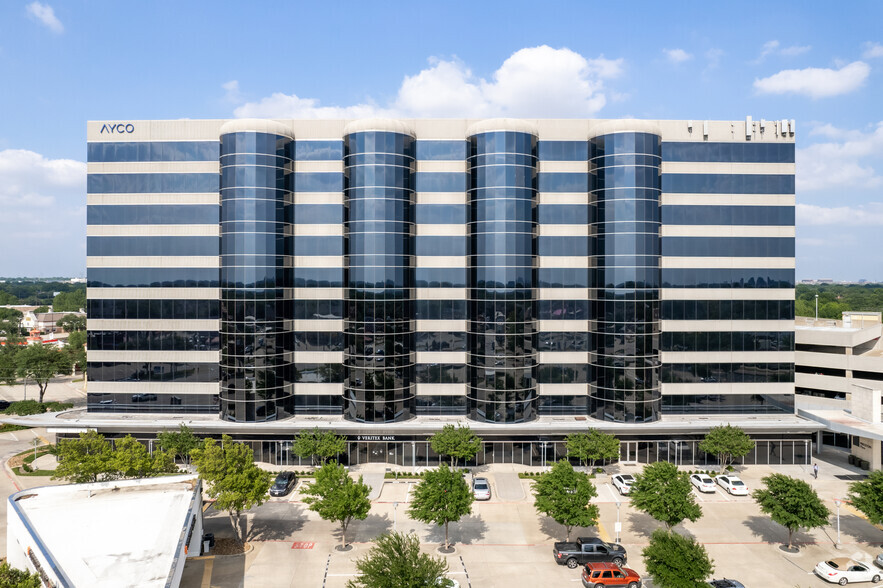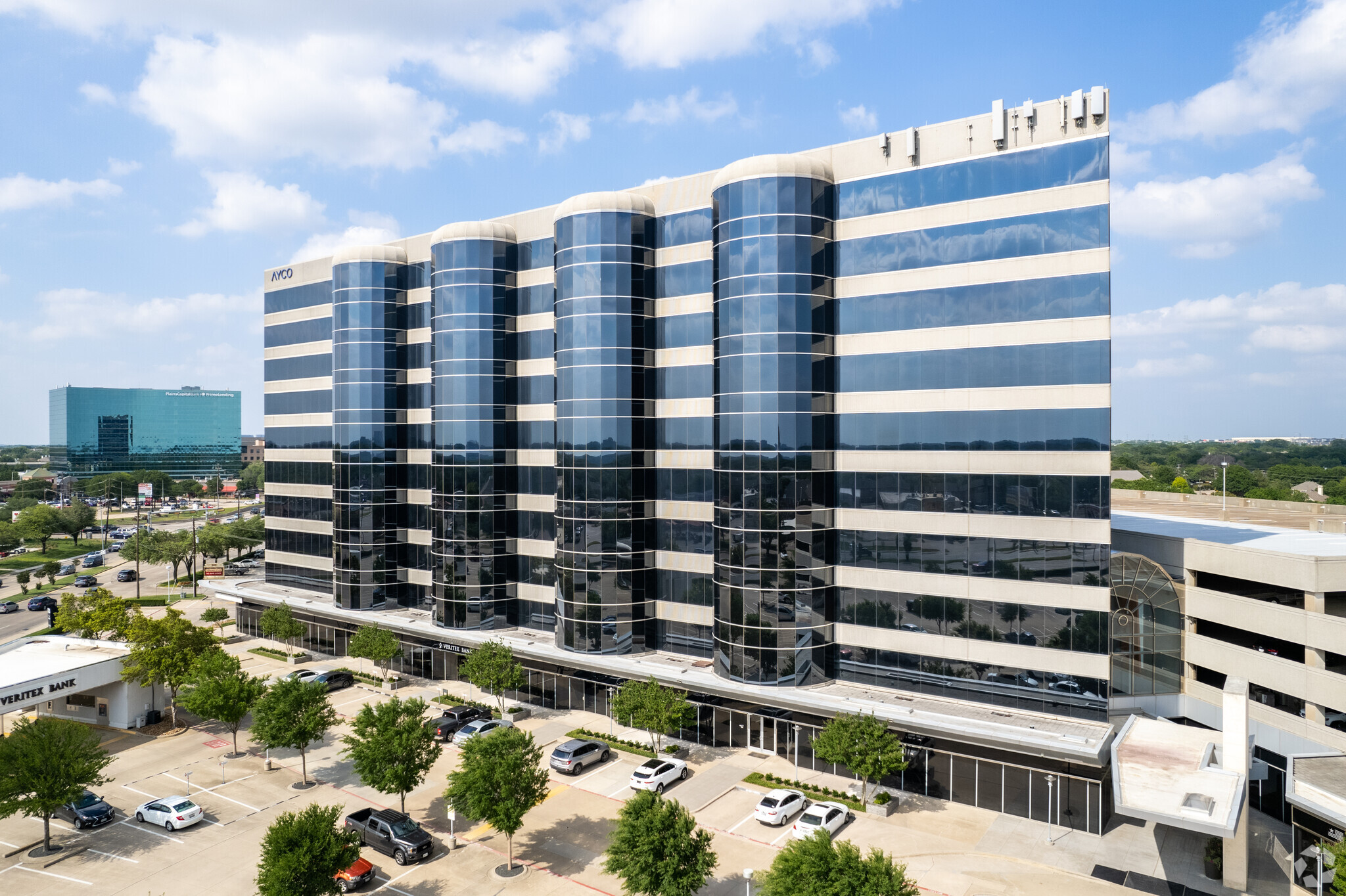
This feature is unavailable at the moment.
We apologize, but the feature you are trying to access is currently unavailable. We are aware of this issue and our team is working hard to resolve the matter.
Please check back in a few minutes. We apologize for the inconvenience.
- LoopNet Team
thank you

Your email has been sent!
Preston Plaza 17950 Preston Rd
259,009 SF 65% Leased 4-Star Office Building Dallas, TX 75252 For Sale



Investment Highlights
- Proximate to 40(+) restaurants, 2 country clubs, a variety of shopping destinations and a wealth of affluent rooftops.
- The building offers structured parking, conference center, food service, fitness facility and tenant lounges.
- Featuring over 591 structured parking spaces with nearly 362 surface spaces, Preston Plaza parks at a total ratio of 3.7/1,000.
- From a full floor to a few hundred feet, it has something for everyone including ground level, direct access suites for medical or retail use.
- The above-standard, on-site amenities distinguish the Property within the competitive set.
- Located on more than 6 acres of land in the southeast corner of Preston Road and Frankford Road, roughly 78,000 cars are estimated to pass by daily.
Executive Summary
The opportunity at Preston Plaza is to continue pursuing small, suburban office tenants that are the bread and butter of North Dallas, while backfilling larger vacancies that were created in the last year. When you consider the fundamentals of an attractive acquisition basis, dynamic location and in-place amenities, then layer in fresh capital to aggressively pursue tenants, the result is a range of repositioning and possible development strategies in the nation’s strongest market for job and population growth. Preston Plaza is uniquely positioned to appeal to the surrounding residents and provide a vibrant live-work-play location on Preston Road that avoids the daily grind of the Dallas North Tollway. Preston Plaza offers an unparalleled mixed-use amenity base and prestige of a true Class A office environment amongst the mostly Class B competitive set on Preston Road.
Available at a staggering discount to replacement cost (est $450/sf), Preston Plaza is located on a highly coveted and efficient 6.29-acre redevelopment site. The existing occupancy (36%) offers contractual revenues to operate the building and bridge the gap while pursuing zoning and entitlements for a reimagined use of a true in-fill location.
Property Facts Under Contract
Amenities
- 24 Hour Access
- Atrium
- Banking
- Conferencing Facility
- Fitness Center
- Food Service
- Property Manager on Site
- Restaurant
- Security System
- Signage
- Skylights
- Wheelchair Accessible
- Accent Lighting
- Reception
- Bicycle Storage
- Natural Light
- Food Service
- Wi-Fi
- Air Conditioning
- Smoke Detector
Space Availability
- Space
- Size
- Space Use
- Condition
- Available
2nd generation medical office space.
Creative whitebox with exposed ceilings, concrete floors, and lobby exposure.
Pseudo Spec Suites are partially completed spaces whereby the Landlord affords a construction allowance to customize the premises beyond its current condition.
2nd generation space with mostly open plan layout. Includes Reception/Break Area, Conference room, and two private offices.
2nd generation space with Elevator Lobby Entry Exposure.
2nd generation full floor premises inclusive of 22 private offices. Combination of private offices to open plan
2nd generation space with 15 private offices.
2nd generation space with 3 private offices and two small meeting rooms.
2nd generation space with 4 private offices and 1 conference room.
| Space | Size | Space Use | Condition | Available |
| 1st Fl-Ste 120 | 6,778 SF | Office/Medical | Full Build-Out | Now |
| 1st Fl-Ste 48 | 5,164 SF | Office/Retail | Full Build-Out | Now |
| 2nd Fl-Ste 200 | 3,445-13,772 SF | Office | Spec Suite | Now |
| 2nd Fl-Ste 235 | 2,551 SF | Office | - | Now |
| 2nd Fl-Ste 240 | 2,998 SF | Office | Full Build-Out | Now |
| 3rd Fl-Ste 340 | 2,155 SF | Office | Partial Build-Out | Now |
| 3rd Fl-Ste 380 | 3,269 SF | Office | Full Build-Out | Now |
| 4th Fl-Ste 400 | 5,356 SF | Office | Full Build-Out | Now |
| 5th Fl-Ste 500 | 23,091 SF | Office | Full Build-Out | Now |
| 6th Fl-Ste 600 | 8,992 SF | Office | - | Now |
| 6th Fl-Ste 630 | 8,202 SF | Office | Full Build-Out | Now |
| 6th Fl-Ste 640 | 1,841 SF | Office | Full Build-Out | Now |
| 6th Fl-Ste 650 | 2,637 SF | Office | Full Build-Out | Now |
| 6th Fl-Ste 660 | 1,419 SF | Office | Full Build-Out | Now |
| 7th Fl-Ste 700 | 3,671 SF | Office | Partial Build-Out | Now |
1st Fl-Ste 120
| Size |
| 6,778 SF |
| Space Use |
| Office/Medical |
| Condition |
| Full Build-Out |
| Available |
| Now |
1st Fl-Ste 48
| Size |
| 5,164 SF |
| Space Use |
| Office/Retail |
| Condition |
| Full Build-Out |
| Available |
| Now |
2nd Fl-Ste 200
| Size |
| 3,445-13,772 SF |
| Space Use |
| Office |
| Condition |
| Spec Suite |
| Available |
| Now |
2nd Fl-Ste 235
| Size |
| 2,551 SF |
| Space Use |
| Office |
| Condition |
| - |
| Available |
| Now |
2nd Fl-Ste 240
| Size |
| 2,998 SF |
| Space Use |
| Office |
| Condition |
| Full Build-Out |
| Available |
| Now |
3rd Fl-Ste 340
| Size |
| 2,155 SF |
| Space Use |
| Office |
| Condition |
| Partial Build-Out |
| Available |
| Now |
3rd Fl-Ste 380
| Size |
| 3,269 SF |
| Space Use |
| Office |
| Condition |
| Full Build-Out |
| Available |
| Now |
4th Fl-Ste 400
| Size |
| 5,356 SF |
| Space Use |
| Office |
| Condition |
| Full Build-Out |
| Available |
| Now |
5th Fl-Ste 500
| Size |
| 23,091 SF |
| Space Use |
| Office |
| Condition |
| Full Build-Out |
| Available |
| Now |
6th Fl-Ste 600
| Size |
| 8,992 SF |
| Space Use |
| Office |
| Condition |
| - |
| Available |
| Now |
6th Fl-Ste 630
| Size |
| 8,202 SF |
| Space Use |
| Office |
| Condition |
| Full Build-Out |
| Available |
| Now |
6th Fl-Ste 640
| Size |
| 1,841 SF |
| Space Use |
| Office |
| Condition |
| Full Build-Out |
| Available |
| Now |
6th Fl-Ste 650
| Size |
| 2,637 SF |
| Space Use |
| Office |
| Condition |
| Full Build-Out |
| Available |
| Now |
6th Fl-Ste 660
| Size |
| 1,419 SF |
| Space Use |
| Office |
| Condition |
| Full Build-Out |
| Available |
| Now |
7th Fl-Ste 700
| Size |
| 3,671 SF |
| Space Use |
| Office |
| Condition |
| Partial Build-Out |
| Available |
| Now |
1st Fl-Ste 120
| Size | 6,778 SF |
| Space Use | Office/Medical |
| Condition | Full Build-Out |
| Available | Now |
2nd generation medical office space.
1st Fl-Ste 48
| Size | 5,164 SF |
| Space Use | Office/Retail |
| Condition | Full Build-Out |
| Available | Now |
Creative whitebox with exposed ceilings, concrete floors, and lobby exposure.
2nd Fl-Ste 200
| Size | 3,445-13,772 SF |
| Space Use | Office |
| Condition | Spec Suite |
| Available | Now |
Pseudo Spec Suites are partially completed spaces whereby the Landlord affords a construction allowance to customize the premises beyond its current condition.
2nd Fl-Ste 235
| Size | 2,551 SF |
| Space Use | Office |
| Condition | - |
| Available | Now |
2nd Fl-Ste 240
| Size | 2,998 SF |
| Space Use | Office |
| Condition | Full Build-Out |
| Available | Now |
2nd generation space with mostly open plan layout. Includes Reception/Break Area, Conference room, and two private offices.
3rd Fl-Ste 340
| Size | 2,155 SF |
| Space Use | Office |
| Condition | Partial Build-Out |
| Available | Now |
3rd Fl-Ste 380
| Size | 3,269 SF |
| Space Use | Office |
| Condition | Full Build-Out |
| Available | Now |
4th Fl-Ste 400
| Size | 5,356 SF |
| Space Use | Office |
| Condition | Full Build-Out |
| Available | Now |
2nd generation space with Elevator Lobby Entry Exposure.
5th Fl-Ste 500
| Size | 23,091 SF |
| Space Use | Office |
| Condition | Full Build-Out |
| Available | Now |
2nd generation full floor premises inclusive of 22 private offices. Combination of private offices to open plan
6th Fl-Ste 600
| Size | 8,992 SF |
| Space Use | Office |
| Condition | - |
| Available | Now |
6th Fl-Ste 630
| Size | 8,202 SF |
| Space Use | Office |
| Condition | Full Build-Out |
| Available | Now |
2nd generation space with 15 private offices.
6th Fl-Ste 640
| Size | 1,841 SF |
| Space Use | Office |
| Condition | Full Build-Out |
| Available | Now |
2nd generation space with 3 private offices and two small meeting rooms.
6th Fl-Ste 650
| Size | 2,637 SF |
| Space Use | Office |
| Condition | Full Build-Out |
| Available | Now |
2nd generation space with 4 private offices and 1 conference room.
6th Fl-Ste 660
| Size | 1,419 SF |
| Space Use | Office |
| Condition | Full Build-Out |
| Available | Now |
7th Fl-Ste 700
| Size | 3,671 SF |
| Space Use | Office |
| Condition | Partial Build-Out |
| Available | Now |
PROPERTY TAXES
| Parcel Number | R-1865-00J-0010-1 | Improvements Assessment | $29,247,160 |
| Land Assessment | $3,902,840 | Total Assessment | $33,150,000 |
PROPERTY TAXES
Presented by

Preston Plaza | 17950 Preston Rd
Hmm, there seems to have been an error sending your message. Please try again.
Thanks! Your message was sent.











































