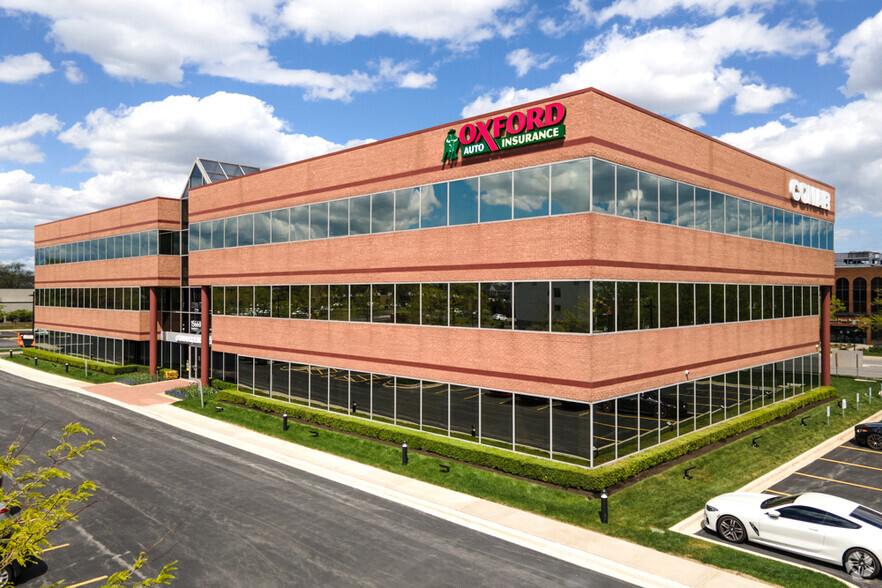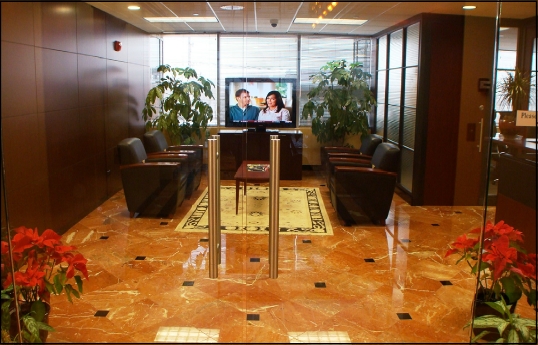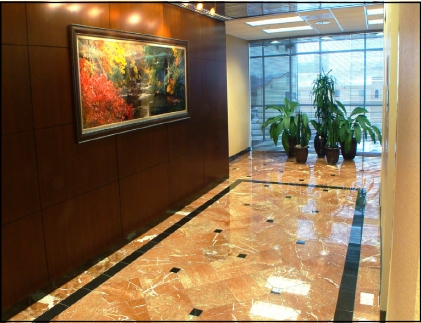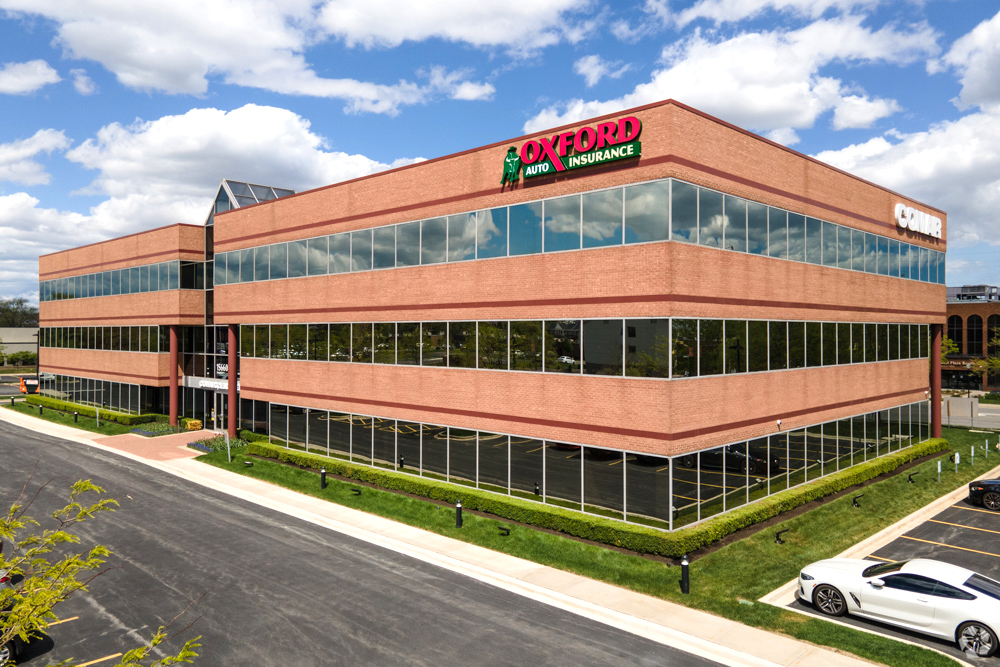
This feature is unavailable at the moment.
We apologize, but the feature you are trying to access is currently unavailable. We are aware of this issue and our team is working hard to resolve the matter.
Please check back in a few minutes. We apologize for the inconvenience.
- LoopNet Team
thank you

Your email has been sent!
Comar Centre I&II Oakbrook Terrace, IL 60181
1,300 - 14,400 SF of Space Available



Park Highlights
- Asking Rate: $24.00 PSF MG
- Turn Key Buildouts
- Tenant Lounge
- Class A Common Area Finishes
- Professionally Managed by Comar Properties
PARK FACTS
all available spaces(5)
Display Rental Rate as
- Space
- Size
- Term
- Rental Rate
- Space Use
- Condition
- Available
First Floor space at lobby entrance with double glass doors and high end finish build out. Suite features 7 private offices, conference room, kitchen and open space for workstations. Space is contiguous to 2 other spaces with the ability to lease up to 7,400 SF.
- Listed rate may not include certain utilities, building services and property expenses
- Can be combined with additional space(s) for up to 7,400 SF of adjacent space
- 7 Private Offices
- Kitchen
- Space is in Excellent Condition
- Glass Entry Doors
- Conference Room
- Open Space for Workstations
First Floor space featuring 3 private offices, conference room, kitchenette and open space for workstations. Space is contiguous to 2 other spaces with the ability to lease up to 7,400 SF.
- Listed rate may not include certain utilities, building services and property expenses
- Can be combined with additional space(s) for up to 7,400 SF of adjacent space
- Conference Room
- Open Space for Workstations
- Space is in Excellent Condition
- 3 Private Offices
- Kitchen
First Floor space featuring 1 private office and a conference room. Space is contiguous to 2 other spaces with the ability to lease up to 7,400 SF.
- Listed rate may not include certain utilities, building services and property expenses
- Space is in Excellent Condition
- 1 Private Office
- 1 Conference Room
- Can be combined with additional space(s) for up to 7,400 SF of adjacent space
- Conference Room
2nd Floor space with great corner window line. Space features 3 private offices, break area and open space for workstations. The suite is also contiguous to an additional 5,500 SF allowing up to 7,000 SF available for lease.
- Listed rate may not include certain utilities, building services and property expenses
- Can be combined with additional space(s) for up to 7,000 SF of adjacent space
- Break Area
- Space is in Excellent Condition
- 3 Private Offices
- Corner Suite with great window line
Space is a ready to go medical or dental space. Ownership will consider demising to 2,000 SF for general office uses and/or medical and dental uses. The existing conditions feature 5 clinical rooms with sinks, 2 surgery centers, large conference room, in suite restroom, waiting area with reception desk, business office and break room.
- Listed rate may not include certain utilities, building services and property expenses
- Can be combined with additional space(s) for up to 7,000 SF of adjacent space
- Space can be demised to 2,000 SF
- Space is in Excellent Condition
- Up to 5,500 SF of medical or dental space
- Ownership will convert to general office space
| Space | Size | Term | Rental Rate | Space Use | Condition | Available |
| 1st Floor, Ste 100 | 3,600 SF | 1-10 Years | $24.00 /SF/YR $2.00 /SF/MO $86,400 /YR $7,200 /MO | Office | Full Build-Out | Now |
| 1st Floor, Ste 130 | 2,500 SF | 1-10 Years | $24.00 /SF/YR $2.00 /SF/MO $60,000 /YR $5,000 /MO | Office | Full Build-Out | Now |
| 1st Floor, Ste 150 | 1,300 SF | 1-10 Years | $24.00 /SF/YR $2.00 /SF/MO $31,200 /YR $2,600 /MO | Office | Full Build-Out | Now |
| 2nd Floor, Ste 202 | 1,500 SF | 1-10 Years | $24.00 /SF/YR $2.00 /SF/MO $36,000 /YR $3,000 /MO | Office | Full Build-Out | Now |
| 2nd Floor, Ste 205 | 2,000-5,500 SF | 1-10 Years | $24.00 /SF/YR $2.00 /SF/MO $132,000 /YR $11,000 /MO | Office/Medical | Full Build-Out | Now |
1S660 Midwest Rd - 1st Floor - Ste 100
1S660 Midwest Rd - 1st Floor - Ste 130
1S660 Midwest Rd - 1st Floor - Ste 150
1S660 Midwest Rd - 2nd Floor - Ste 202
1S660 Midwest Rd - 2nd Floor - Ste 205
1S660 Midwest Rd - 1st Floor - Ste 100
| Size | 3,600 SF |
| Term | 1-10 Years |
| Rental Rate | $24.00 /SF/YR |
| Space Use | Office |
| Condition | Full Build-Out |
| Available | Now |
First Floor space at lobby entrance with double glass doors and high end finish build out. Suite features 7 private offices, conference room, kitchen and open space for workstations. Space is contiguous to 2 other spaces with the ability to lease up to 7,400 SF.
- Listed rate may not include certain utilities, building services and property expenses
- Space is in Excellent Condition
- Can be combined with additional space(s) for up to 7,400 SF of adjacent space
- Glass Entry Doors
- 7 Private Offices
- Conference Room
- Kitchen
- Open Space for Workstations
1S660 Midwest Rd - 1st Floor - Ste 130
| Size | 2,500 SF |
| Term | 1-10 Years |
| Rental Rate | $24.00 /SF/YR |
| Space Use | Office |
| Condition | Full Build-Out |
| Available | Now |
First Floor space featuring 3 private offices, conference room, kitchenette and open space for workstations. Space is contiguous to 2 other spaces with the ability to lease up to 7,400 SF.
- Listed rate may not include certain utilities, building services and property expenses
- Space is in Excellent Condition
- Can be combined with additional space(s) for up to 7,400 SF of adjacent space
- 3 Private Offices
- Conference Room
- Kitchen
- Open Space for Workstations
1S660 Midwest Rd - 1st Floor - Ste 150
| Size | 1,300 SF |
| Term | 1-10 Years |
| Rental Rate | $24.00 /SF/YR |
| Space Use | Office |
| Condition | Full Build-Out |
| Available | Now |
First Floor space featuring 1 private office and a conference room. Space is contiguous to 2 other spaces with the ability to lease up to 7,400 SF.
- Listed rate may not include certain utilities, building services and property expenses
- 1 Conference Room
- Space is in Excellent Condition
- Can be combined with additional space(s) for up to 7,400 SF of adjacent space
- 1 Private Office
- Conference Room
1S660 Midwest Rd - 2nd Floor - Ste 202
| Size | 1,500 SF |
| Term | 1-10 Years |
| Rental Rate | $24.00 /SF/YR |
| Space Use | Office |
| Condition | Full Build-Out |
| Available | Now |
2nd Floor space with great corner window line. Space features 3 private offices, break area and open space for workstations. The suite is also contiguous to an additional 5,500 SF allowing up to 7,000 SF available for lease.
- Listed rate may not include certain utilities, building services and property expenses
- Space is in Excellent Condition
- Can be combined with additional space(s) for up to 7,000 SF of adjacent space
- 3 Private Offices
- Break Area
- Corner Suite with great window line
1S660 Midwest Rd - 2nd Floor - Ste 205
| Size | 2,000-5,500 SF |
| Term | 1-10 Years |
| Rental Rate | $24.00 /SF/YR |
| Space Use | Office/Medical |
| Condition | Full Build-Out |
| Available | Now |
Space is a ready to go medical or dental space. Ownership will consider demising to 2,000 SF for general office uses and/or medical and dental uses. The existing conditions feature 5 clinical rooms with sinks, 2 surgery centers, large conference room, in suite restroom, waiting area with reception desk, business office and break room.
- Listed rate may not include certain utilities, building services and property expenses
- Space is in Excellent Condition
- Can be combined with additional space(s) for up to 7,000 SF of adjacent space
- Up to 5,500 SF of medical or dental space
- Space can be demised to 2,000 SF
- Ownership will convert to general office space
Park Overview
Versa Real Estate Services has been retained as the exclusive leasing agent Comar Centre I & II located at 1S660 Midwest Rd and 635 Butterfield Rd in Oakbrook Terrace, Illinois. The property is ideally situated blocks from Oakbrook Center and has easy access to I-88, I-294 and I-290. In addition, numerous fast serve and fine dining restaurants are in close proximity to the property. Ownership renovated the building with Class A finishes throughout.
- Conferencing Facility
- Monument Signage
Presented by

Comar Centre I&II | Oakbrook Terrace, IL 60181
Hmm, there seems to have been an error sending your message. Please try again.
Thanks! Your message was sent.














