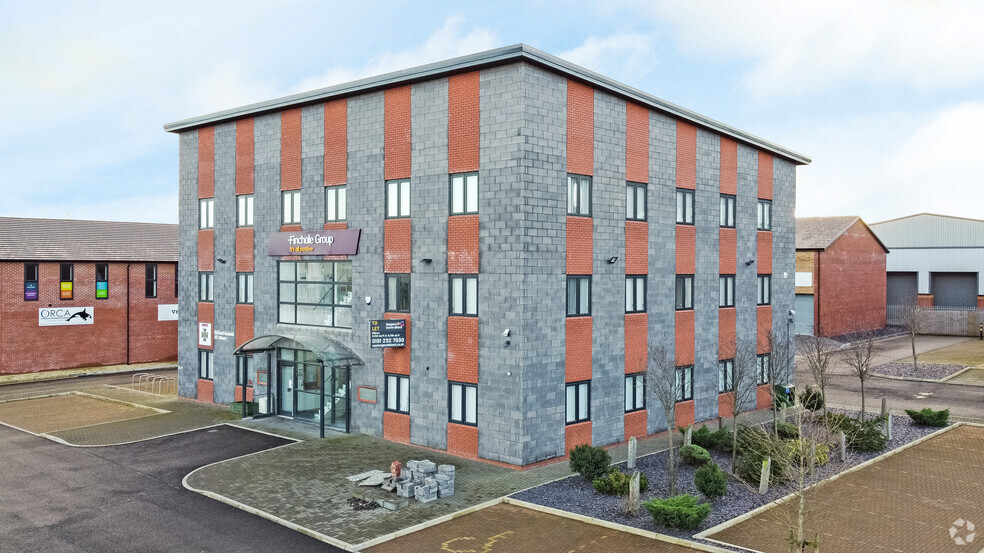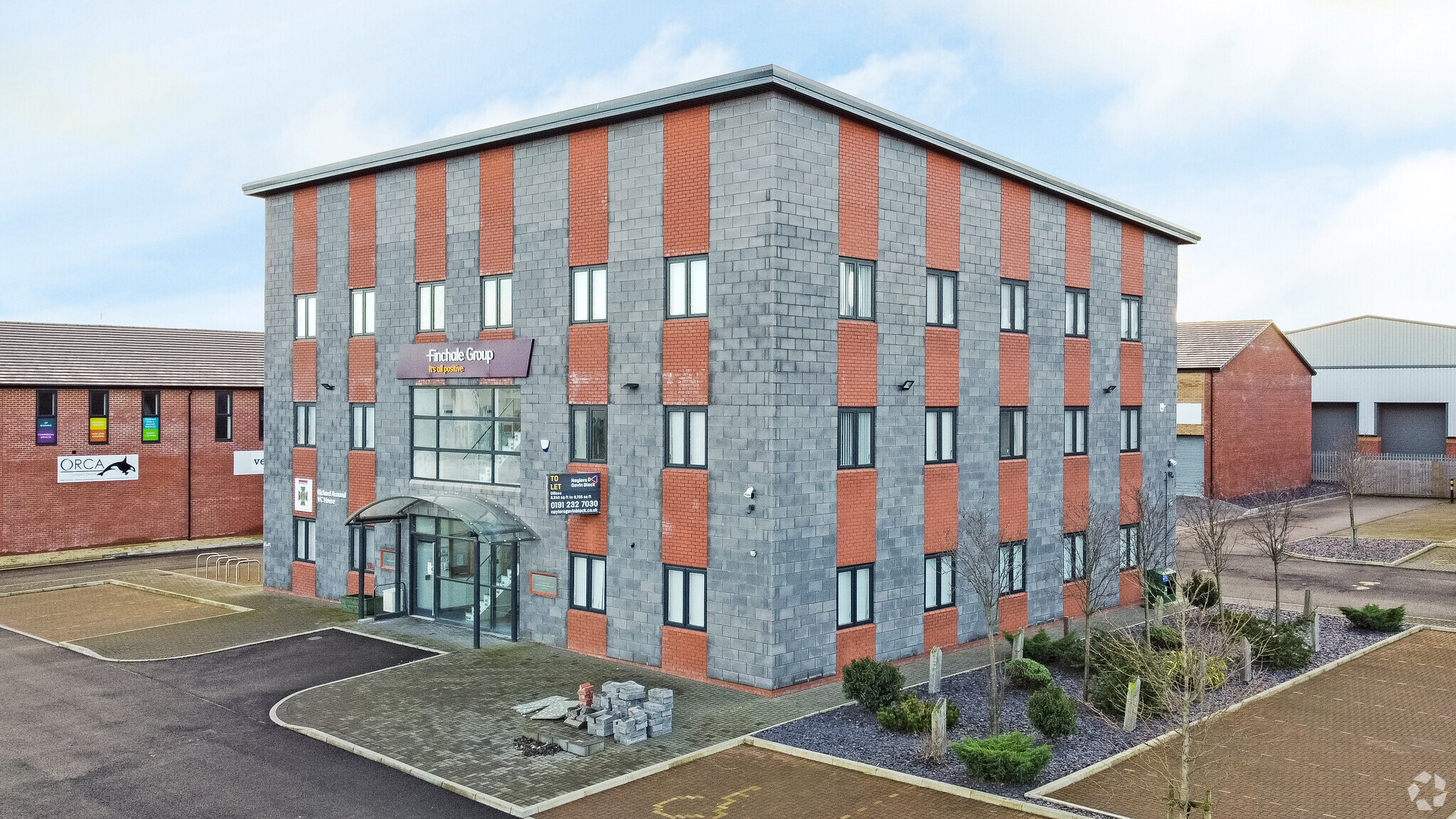
18 Broomside Ln | Durham DH1 1TH
This feature is unavailable at the moment.
We apologize, but the feature you are trying to access is currently unavailable. We are aware of this issue and our team is working hard to resolve the matter.
Please check back in a few minutes. We apologize for the inconvenience.
- LoopNet Team
This Property is no longer advertised on LoopNet.com.
18 Broomside Ln
Durham DH1 1TH
Richard Annand VC House · Property For Lease

HIGHLIGHTS
- High quality fit out
- Access via A690
- Well connected by road and rail
PROPERTY OVERVIEW
The property comprises a newly constructed office unit, of steel frame construction with masonry infill, and metal clad roof.
- Raised Floor
- Kitchen
- Energy Performance Rating - A
- Reception
- DDA Compliant
- Demised WC facilities
- Fully Carpeted
- Direct Elevator Exposure
- Natural Light
- Partitioned Offices
- Drop Ceiling
- Wi-Fi
PROPERTY FACTS
Building Type
Office
Year Built
2018
Building Height
3 Stories
Building Size
9,735 SF
Building Class
B
Typical Floor Size
3,243 SF
Parking
49 Surface Parking Spaces
Listing ID: 33190656
Date on Market: 9/16/2024
Last Updated:
Address: 18 Broomside Ln, Durham DH1 1TH
The Office Property at 18 Broomside Ln, Durham, DH1 1TH is no longer being advertised on LoopNet.com. Contact the broker for information on availability.
OFFICE PROPERTIES IN NEARBY NEIGHBORHOODS
NEARBY LISTINGS
- Tursdale Rd, Bowburn
- St Johns Rd, Durham
- Mandale Park, Durham
- 54 Front St, Chester Le Street
- Dragon Ln, Durham
- Whitfield Ct, Durham
- Belmont Industrial Estate, Durham
- 26 Front St, Durham
- Mandale Park, Durham
- Mandale Park, Durham
- Mandale Park, Durham
- Mandale Park, Durham
- Mandale Park, Durham
- 34 High St S, Durham
- 6 Lombard Pl, Great Lumley
1 of 1
VIDEOS
3D TOUR
PHOTOS
STREET VIEW
STREET
MAP

Thank you for your feedback.
Please Share Your Feedback
We welcome any feedback on how we can improve LoopNet to better serve your needs.X
{{ getErrorText(feedbackForm.starRating, 'rating') }}
255 character limit ({{ remainingChars() }} characters remainingover)
{{ getErrorText(feedbackForm.msg, 'rating') }}
{{ getErrorText(feedbackForm.fname, 'first name') }}
{{ getErrorText(feedbackForm.lname, 'last name') }}
{{ getErrorText(feedbackForm.phone, 'phone number') }}
{{ getErrorText(feedbackForm.phonex, 'phone extension') }}
{{ getErrorText(feedbackForm.email, 'email address') }}
You can provide feedback any time using the Help button at the top of the page.
