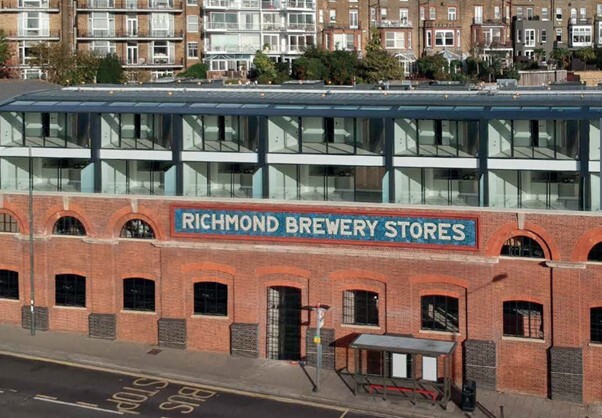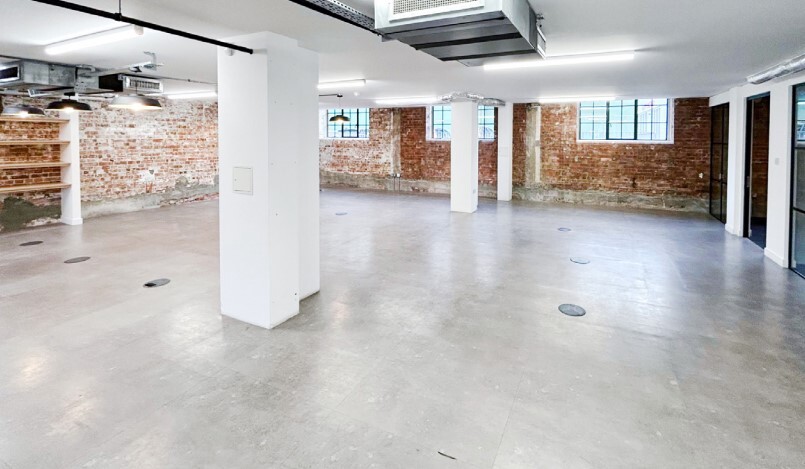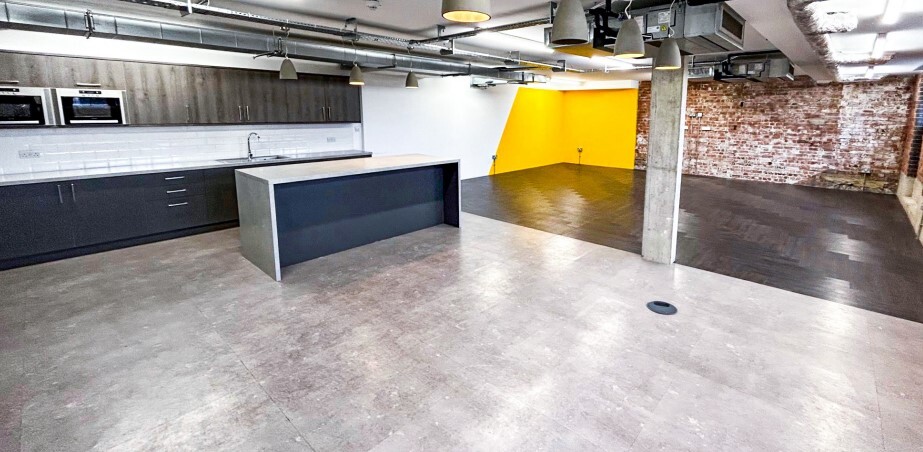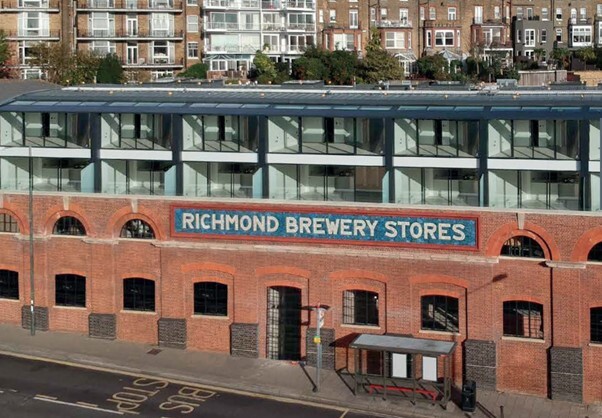Your email has been sent.
HIGHLIGHTS
- Character Offices with exposed brick
- Flexible Lease Terms
- Excellent transport links
ALL AVAILABLE SPACE(1)
Display Rental Rate as
- SPACE
- SIZE
- TERM
- RENTAL RATE
- SPACE USE
- CONDITION
- AVAILABLE
Originally constructed in 1882 as a bottling factory, Richmond Brewery Stores has recently undergone a significant redevelopment to provide contemporary warehouse style office accommodation, totalling 6,919 sq ft NIA, arranged over ground and first floor levels. The scheme also provides 7 duplex residential apartments arranged over second and third floors, which will be sold off on long leases.
- Use Class: E
- Fits 9 - 29 People
- Elevator Access
- Energy Performance Rating - C
- Air conditioning
- Raised floors
- 1 x passenger lift
- Mostly Open Floor Plan Layout
- Central Air Conditioning
- Raised Floor
- Common Parts WC Facilities
- Exposed M & E services
- Exposed brickwork
- WCs
| Space | Size | Term | Rental Rate | Space Use | Condition | Available |
| Ground | 3,505 SF | Negotiable | $66.24 /SF/YR $5.52 /SF/MO $232,163 /YR $19,347 /MO | Office | Shell Space | 30 Days |
Ground
| Size |
| 3,505 SF |
| Term |
| Negotiable |
| Rental Rate |
| $66.24 /SF/YR $5.52 /SF/MO $232,163 /YR $19,347 /MO |
| Space Use |
| Office |
| Condition |
| Shell Space |
| Available |
| 30 Days |
Ground
| Size | 3,505 SF |
| Term | Negotiable |
| Rental Rate | $66.24 /SF/YR |
| Space Use | Office |
| Condition | Shell Space |
| Available | 30 Days |
Originally constructed in 1882 as a bottling factory, Richmond Brewery Stores has recently undergone a significant redevelopment to provide contemporary warehouse style office accommodation, totalling 6,919 sq ft NIA, arranged over ground and first floor levels. The scheme also provides 7 duplex residential apartments arranged over second and third floors, which will be sold off on long leases.
- Use Class: E
- Mostly Open Floor Plan Layout
- Fits 9 - 29 People
- Central Air Conditioning
- Elevator Access
- Raised Floor
- Energy Performance Rating - C
- Common Parts WC Facilities
- Air conditioning
- Exposed M & E services
- Raised floors
- Exposed brickwork
- 1 x passenger lift
- WCs
PROPERTY OVERVIEW
Richmond Brewery Stores occupies a prominent position on the eastern side of Petersham Road (A307), one of Richmond’s principal arterial routes. The property is situated only 500m from the town centre and in close proximity to a number of Richmond’s retail and leisure amenities including Gaucho, Stein’s and The Bingham Hotel. Furthermore, The Royal British Legion Poppy Factory is situated directly behind the subject property and produces 32 million Remembrance pop-pies and 80,000 wreaths each year.
- Bus Line
- Signage
- Kitchen
- Bicycle Storage
- Direct Elevator Exposure
- Natural Light
- Hardwood Floors
- Air Conditioning
PROPERTY FACTS
Presented by
Company Not Provided
Richmond Brewery Stores | 18 Petersham Rd
Hmm, there seems to have been an error sending your message. Please try again.
Thanks! Your message was sent.













