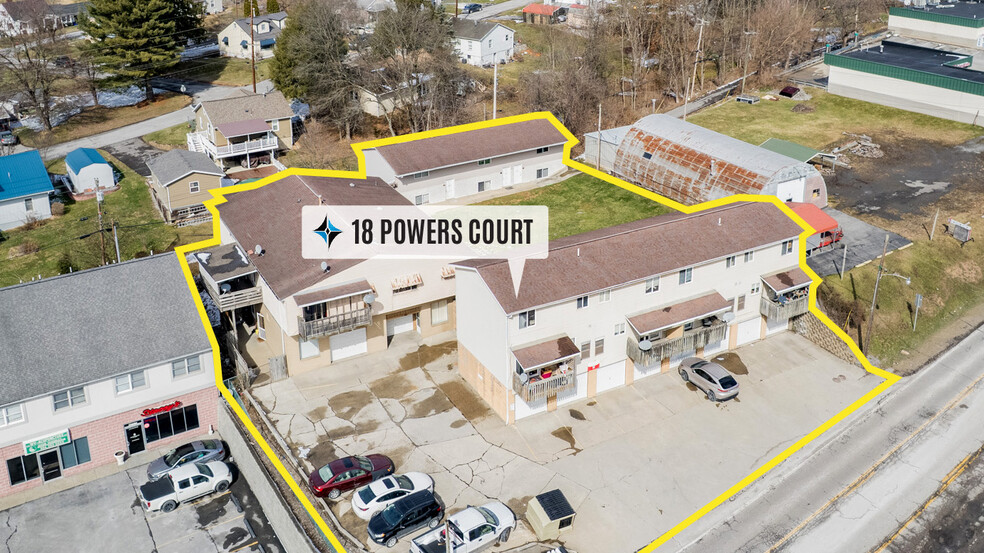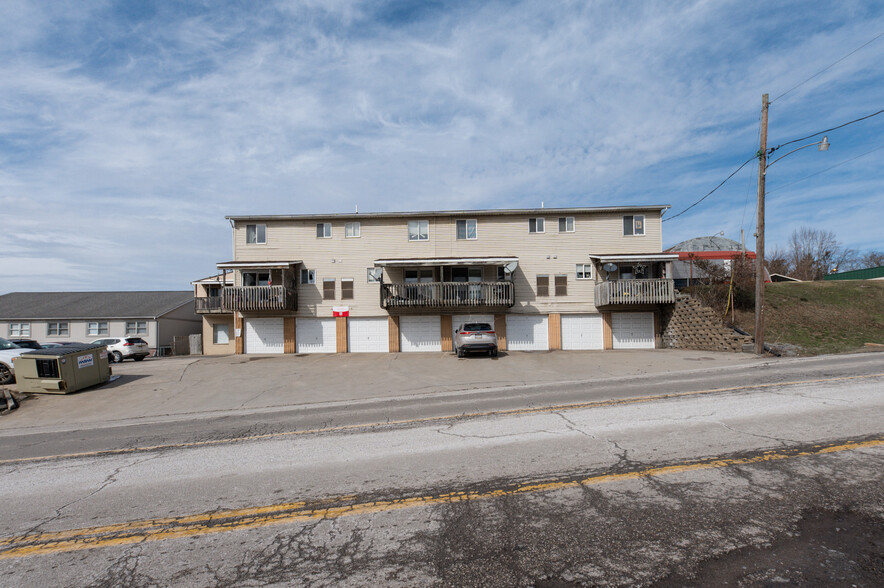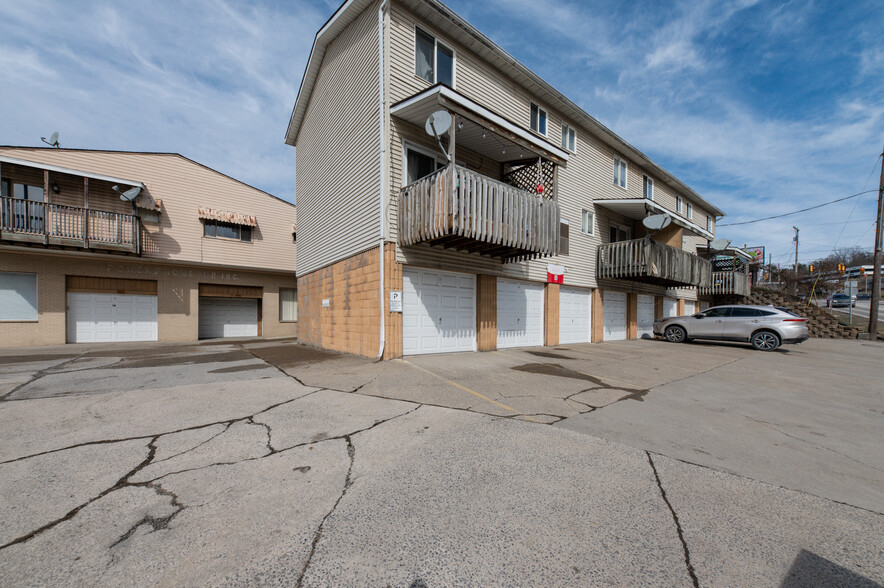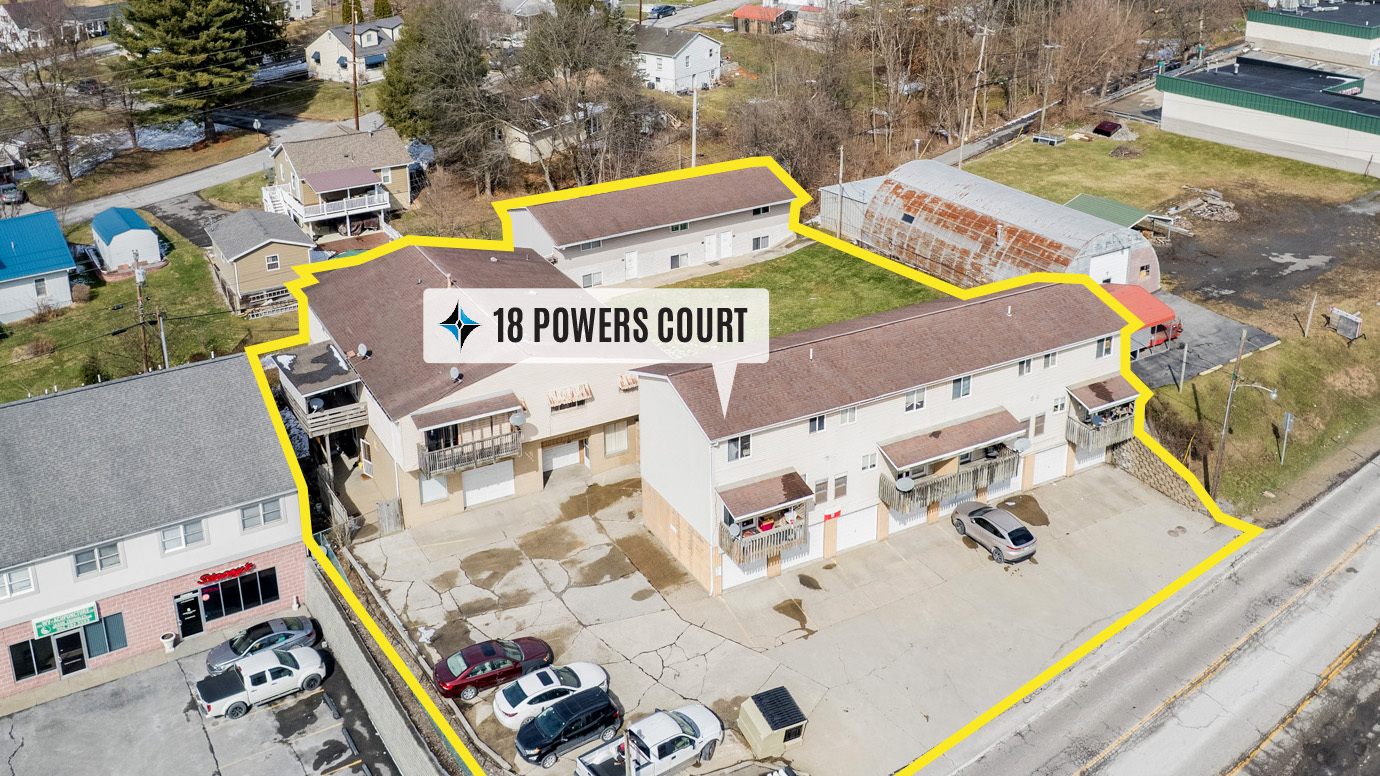Powers Court Apartments 18 Powers Ct 12 Unit Apartment Building $1,075,000 ($89,583/Unit) Westover, WV 26501



INVESTMENT HIGHLIGHTS
- Quick Interstate Access
- Garage Parking + Off-Street Parking
- Private Courtyard Area
- 2 Miles to West Virginia University / Downtown Morgantown
EXECUTIVE SUMMARY
Black Diamond Realty is pleased to present Powers Court, a portfolio containing three multi-family buildings with 12 total apartments on 0.42 acre. The property offers three total buildings comprised of 15,680 (+/-) gross square feet. Off-street and garage parking is available. Located within Westover, just 0.3 mile off I-79, Exit 152, and 2 miles from Downtown Morgantown, the property is within walking distance to many amenities including downtown and West Virginia University's main campus.
Built in the early 1970's, Powers Court offers one, two-story and two three-story multi-family apartment buildings situated on 0.42 acre. Building A offers four apartments and is comprised of 5,760 (+/-) square feet across three floors, lowest level being garage parking. Building B offers five apartments and is comprised of 5,208 (+/-) square feet across two floors (accessed via Fairmont Road). Building C offers three apartments and is comprised of 4,712 (+/-) square feet across three floors, lowest level being garage parking (accessed via Alley A). The buildings are wood frame and block construction with various exterior finishes including vinyl siding and stone. The roof covering is shingle.
Apartments can be accessed via common entrance at the front of the building. Interior finishes to all apartments include drywall walls, drywall and drop ceilings, a combination of vinyl and carpet flooring throughout. Kitchen appliances include a stove and refrigerator.
Detailed Marketing Flyer COMING SOON!
Built in the early 1970's, Powers Court offers one, two-story and two three-story multi-family apartment buildings situated on 0.42 acre. Building A offers four apartments and is comprised of 5,760 (+/-) square feet across three floors, lowest level being garage parking. Building B offers five apartments and is comprised of 5,208 (+/-) square feet across two floors (accessed via Fairmont Road). Building C offers three apartments and is comprised of 4,712 (+/-) square feet across three floors, lowest level being garage parking (accessed via Alley A). The buildings are wood frame and block construction with various exterior finishes including vinyl siding and stone. The roof covering is shingle.
Apartments can be accessed via common entrance at the front of the building. Interior finishes to all apartments include drywall walls, drywall and drop ceilings, a combination of vinyl and carpet flooring throughout. Kitchen appliances include a stove and refrigerator.
Detailed Marketing Flyer COMING SOON!
PROPERTY FACTS
| Price | $1,075,000 |
| Price Per Unit | $89,583 |
| Sale Type | Investment |
| No. Units | 12 |
| Property Type | Multifamily |
| Property Subtype | Apartment |
| Apartment Style | Low-Rise |
| Building Class | B |
| Lot Size | 0.41 AC |
| Building Size | 15,680 SF |
| No. Stories | 2 |
| Year Built | 1979 |
| Parking Ratio | 1.53/1,000 SF |
AMENITIES
UNIT AMENITIES
- Air Conditioning
- Heating
- Kitchen
- Oven
- Tub/Shower
SITE AMENITIES
- 24 Hour Access
UNIT MIX INFORMATION
| DESCRIPTION | NO. UNITS | AVG. RENT/MO | SF |
|---|---|---|---|
| 2+1 | 12 | - | - |
1 of 1
PROPERTY TAXES
| Parcel Number | 19-8-01680000 | Improvements Assessment | $264,540 |
| Land Assessment | $104,760 | Total Assessment | $369,300 |






