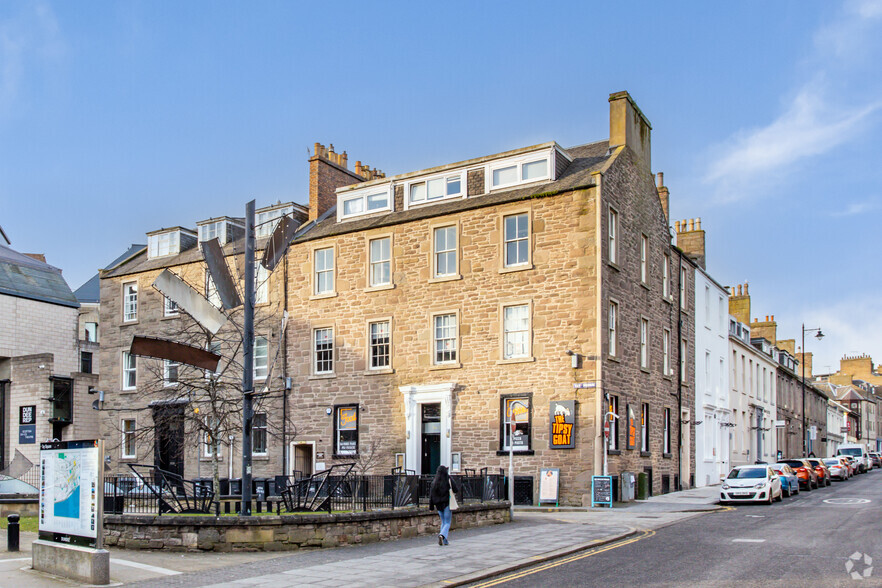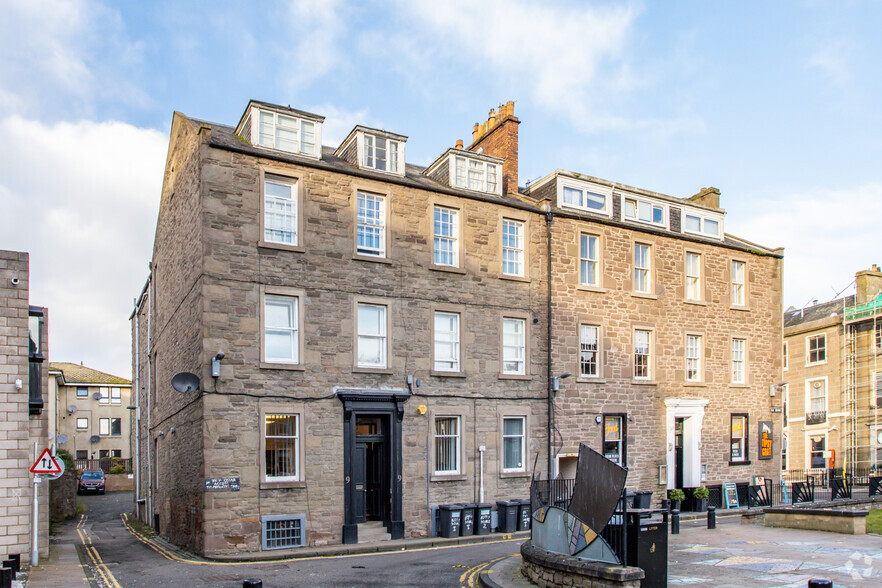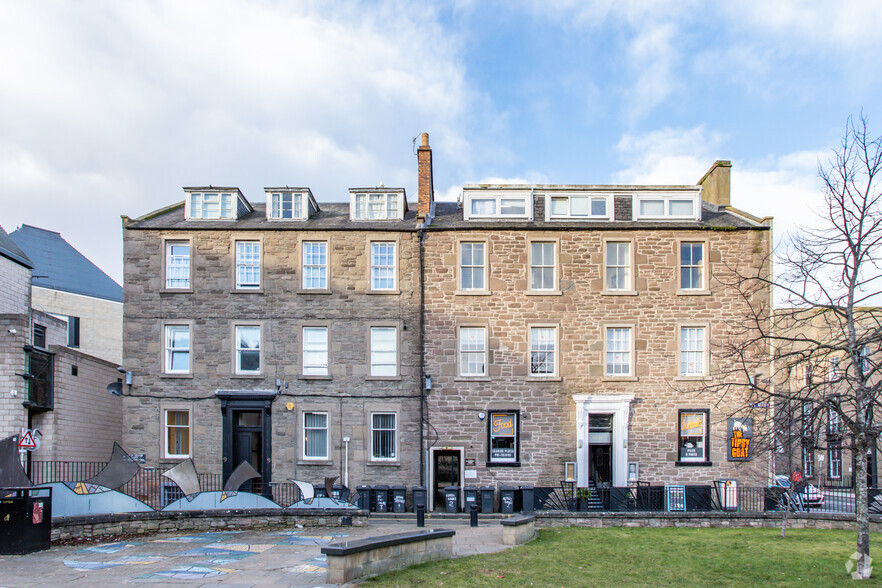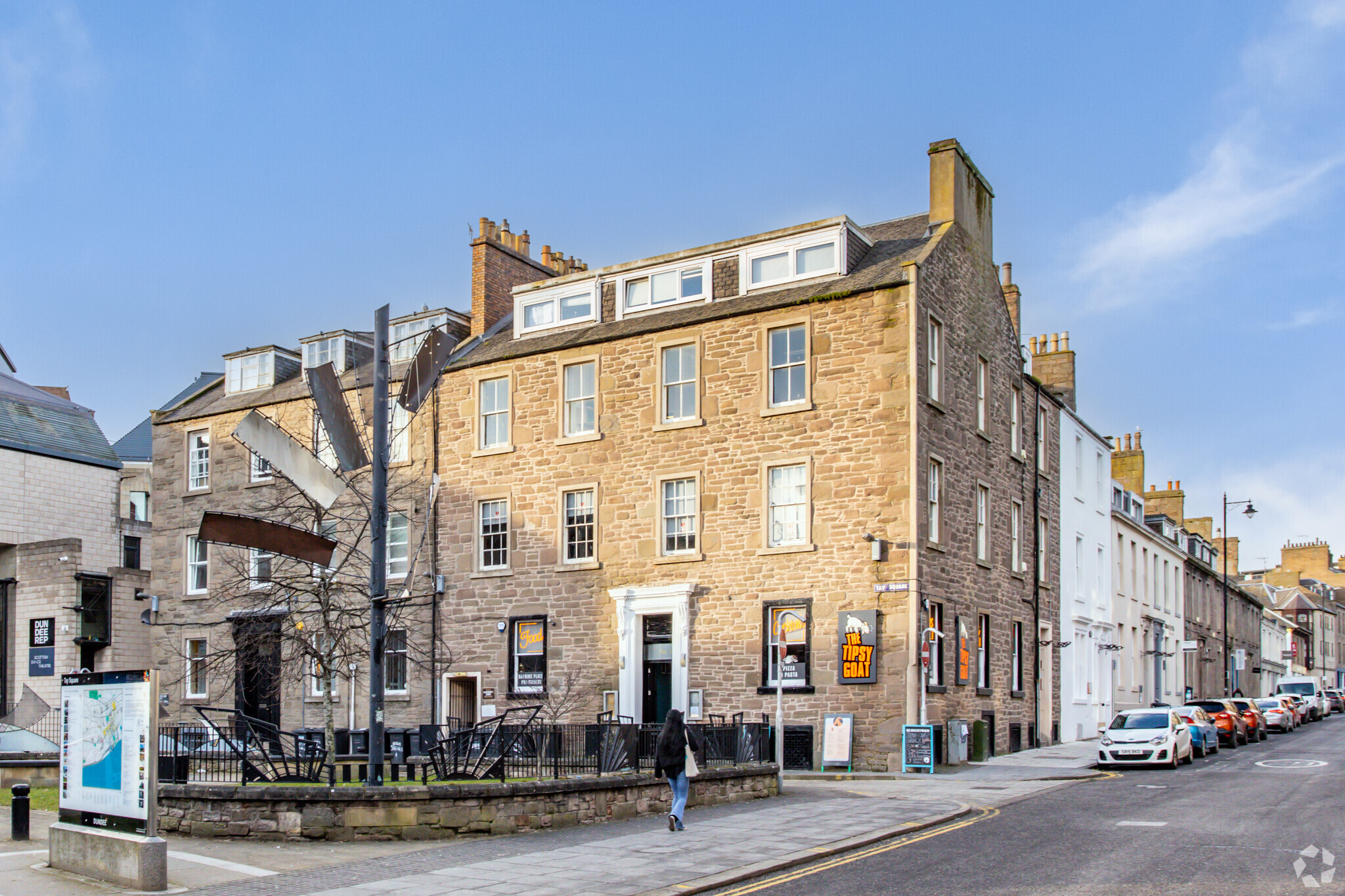
This feature is unavailable at the moment.
We apologize, but the feature you are trying to access is currently unavailable. We are aware of this issue and our team is working hard to resolve the matter.
Please check back in a few minutes. We apologize for the inconvenience.
- LoopNet Team
thank you

Your email has been sent!
18 South Tay St
836 - 1,985 SF of Office Space Available in Dundee DD1 1PD



Highlights
- Prominent position cornering South Tay Street
- 3 Car parking spaces
- Close to all acommodation
all available spaces(2)
Display Rental Rate as
- Space
- Size
- Term
- Rental Rate
- Space Use
- Condition
- Available
The subjects comprise the 2nd floor and attic within an attractive Category B Listed three storey building built in the early 19th century overlooking Tay Square. The premises are to be upgraded to provide a bright, modern and spacious office with welcoming entrance / reception area, well-apportioned offices / meeting rooms, ancillary kitchen, WC facilities and storage accommodation. The refurbishment will provide a contemporary functional layout to meet modern needs whilst restoring many of the original features to ensure the Victorian history, character and charm of the building is maintained (see artists impressions adjacent). The main entrance to the property is on South Tay Street. There is another entrance to the rear of the property, from the courtyard which contains 3 car parking spaces, accessible from Tay Square.
- Use Class: Class 4
- Mostly Open Floor Plan Layout
- Conference Rooms
- Can be combined with additional space(s) for up to 1,985 SF of adjacent space
- Kitchen
- Welcoming entrance / reception area
- Meeting rooms
- Fully Built-Out as Standard Office
- Fits 3 - 10 People
- Space is in Excellent Condition
- Reception Area
- Secure Storage
- Functional layout
The subjects comprise the 2nd floor and attic within an attractive Category B Listed three storey building built in the early 19th century overlooking Tay Square. The premises are to be upgraded to provide a bright, modern and spacious office with welcoming entrance / reception area, well-apportioned offices / meeting rooms, ancillary kitchen, WC facilities and storage accommodation. The refurbishment will provide a contemporary functional layout to meet modern needs whilst restoring many of the original features to ensure the Victorian history, character and charm of the building is maintained (see artists impressions adjacent). The main entrance to the property is on South Tay Street. There is another entrance to the rear of the property, from the courtyard which contains 3 car parking spaces, accessible from Tay Square.
- Use Class: Class 4
- Mostly Open Floor Plan Layout
- Conference Rooms
- Can be combined with additional space(s) for up to 1,985 SF of adjacent space
- Kitchen
- Welcoming entrance / reception area
- Meeting rooms
- Fully Built-Out as Standard Office
- Fits 3 - 7 People
- Space is in Excellent Condition
- Reception Area
- Secure Storage
- Functional layout
| Space | Size | Term | Rental Rate | Space Use | Condition | Available |
| 2nd Floor | 1,149 SF | Negotiable | $13.46 /SF/YR $1.12 /SF/MO $15,461 /YR $1,288 /MO | Office | Full Build-Out | Now |
| 3rd Floor | 836 SF | Negotiable | $13.46 /SF/YR $1.12 /SF/MO $11,250 /YR $937.46 /MO | Office | Full Build-Out | Now |
2nd Floor
| Size |
| 1,149 SF |
| Term |
| Negotiable |
| Rental Rate |
| $13.46 /SF/YR $1.12 /SF/MO $15,461 /YR $1,288 /MO |
| Space Use |
| Office |
| Condition |
| Full Build-Out |
| Available |
| Now |
3rd Floor
| Size |
| 836 SF |
| Term |
| Negotiable |
| Rental Rate |
| $13.46 /SF/YR $1.12 /SF/MO $11,250 /YR $937.46 /MO |
| Space Use |
| Office |
| Condition |
| Full Build-Out |
| Available |
| Now |
2nd Floor
| Size | 1,149 SF |
| Term | Negotiable |
| Rental Rate | $13.46 /SF/YR |
| Space Use | Office |
| Condition | Full Build-Out |
| Available | Now |
The subjects comprise the 2nd floor and attic within an attractive Category B Listed three storey building built in the early 19th century overlooking Tay Square. The premises are to be upgraded to provide a bright, modern and spacious office with welcoming entrance / reception area, well-apportioned offices / meeting rooms, ancillary kitchen, WC facilities and storage accommodation. The refurbishment will provide a contemporary functional layout to meet modern needs whilst restoring many of the original features to ensure the Victorian history, character and charm of the building is maintained (see artists impressions adjacent). The main entrance to the property is on South Tay Street. There is another entrance to the rear of the property, from the courtyard which contains 3 car parking spaces, accessible from Tay Square.
- Use Class: Class 4
- Fully Built-Out as Standard Office
- Mostly Open Floor Plan Layout
- Fits 3 - 10 People
- Conference Rooms
- Space is in Excellent Condition
- Can be combined with additional space(s) for up to 1,985 SF of adjacent space
- Reception Area
- Kitchen
- Secure Storage
- Welcoming entrance / reception area
- Functional layout
- Meeting rooms
3rd Floor
| Size | 836 SF |
| Term | Negotiable |
| Rental Rate | $13.46 /SF/YR |
| Space Use | Office |
| Condition | Full Build-Out |
| Available | Now |
The subjects comprise the 2nd floor and attic within an attractive Category B Listed three storey building built in the early 19th century overlooking Tay Square. The premises are to be upgraded to provide a bright, modern and spacious office with welcoming entrance / reception area, well-apportioned offices / meeting rooms, ancillary kitchen, WC facilities and storage accommodation. The refurbishment will provide a contemporary functional layout to meet modern needs whilst restoring many of the original features to ensure the Victorian history, character and charm of the building is maintained (see artists impressions adjacent). The main entrance to the property is on South Tay Street. There is another entrance to the rear of the property, from the courtyard which contains 3 car parking spaces, accessible from Tay Square.
- Use Class: Class 4
- Fully Built-Out as Standard Office
- Mostly Open Floor Plan Layout
- Fits 3 - 7 People
- Conference Rooms
- Space is in Excellent Condition
- Can be combined with additional space(s) for up to 1,985 SF of adjacent space
- Reception Area
- Kitchen
- Secure Storage
- Welcoming entrance / reception area
- Functional layout
- Meeting rooms
Property Overview
The subjects are located in a prominent position cornering South Tay Street and Tay Square in one of the most sought after locations in the city for professional office occupiers. It lies within an area know as the Cultural Quarter, the heart of Dundee's conservation area, with numerous bars and restaurants in close proximity, together with the prestigious Dundee Repertory Theatre and Dundee Contemporary Arts Centre. Other occupiers within the building include a firm of architects and popular restaurant, The Tayberry. The subjects are also in close proximity to Dundee Waterfront and are conveniently placed for access to the main city centre retail area and the main campus of Dundee University.
- Security System
PROPERTY FACTS
Learn More About Renting Office Space
Presented by

18 South Tay St
Hmm, there seems to have been an error sending your message. Please try again.
Thanks! Your message was sent.





