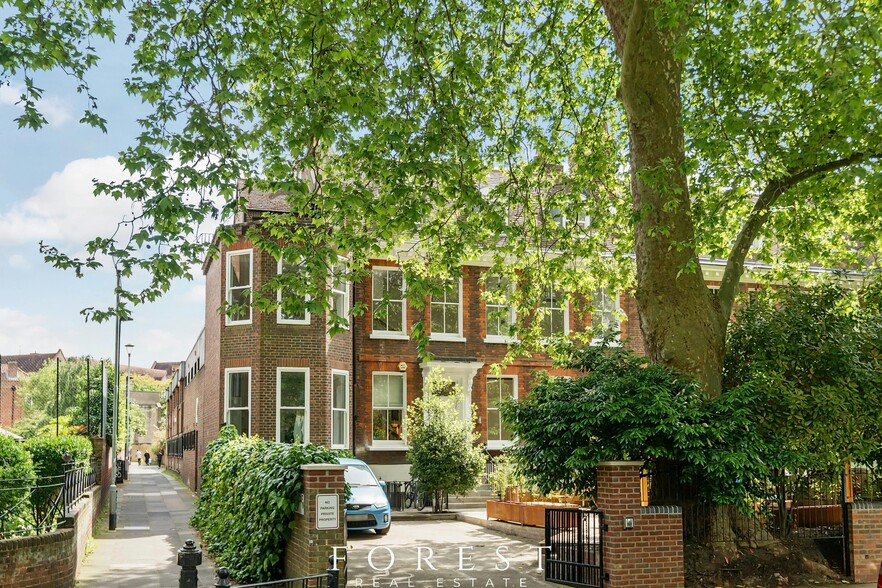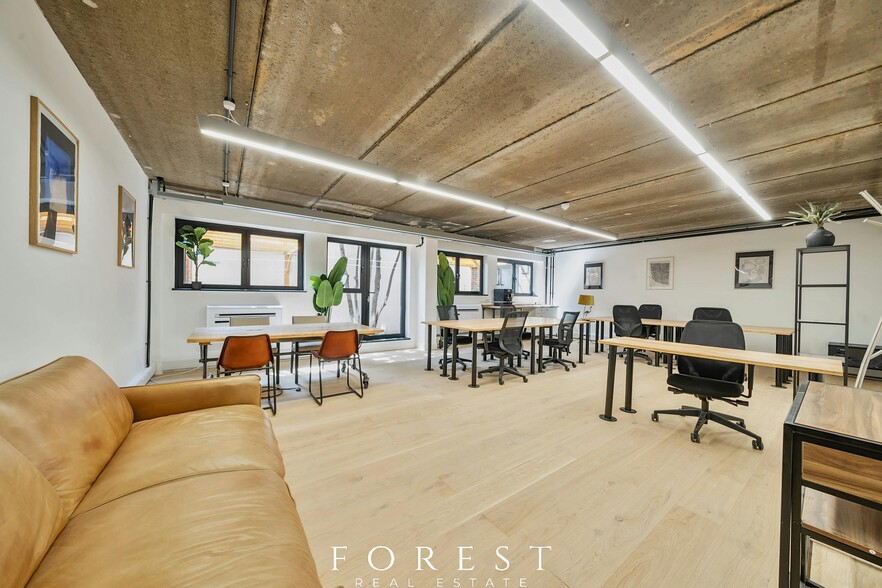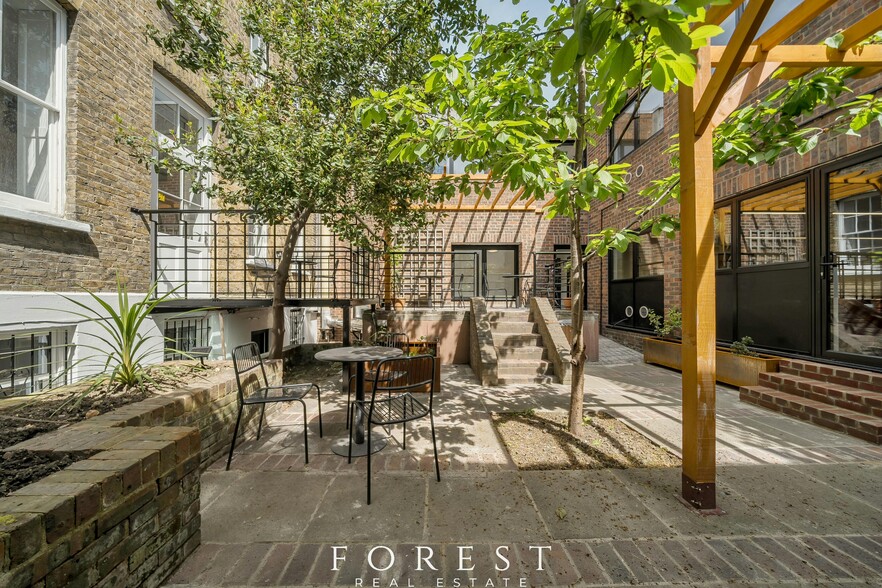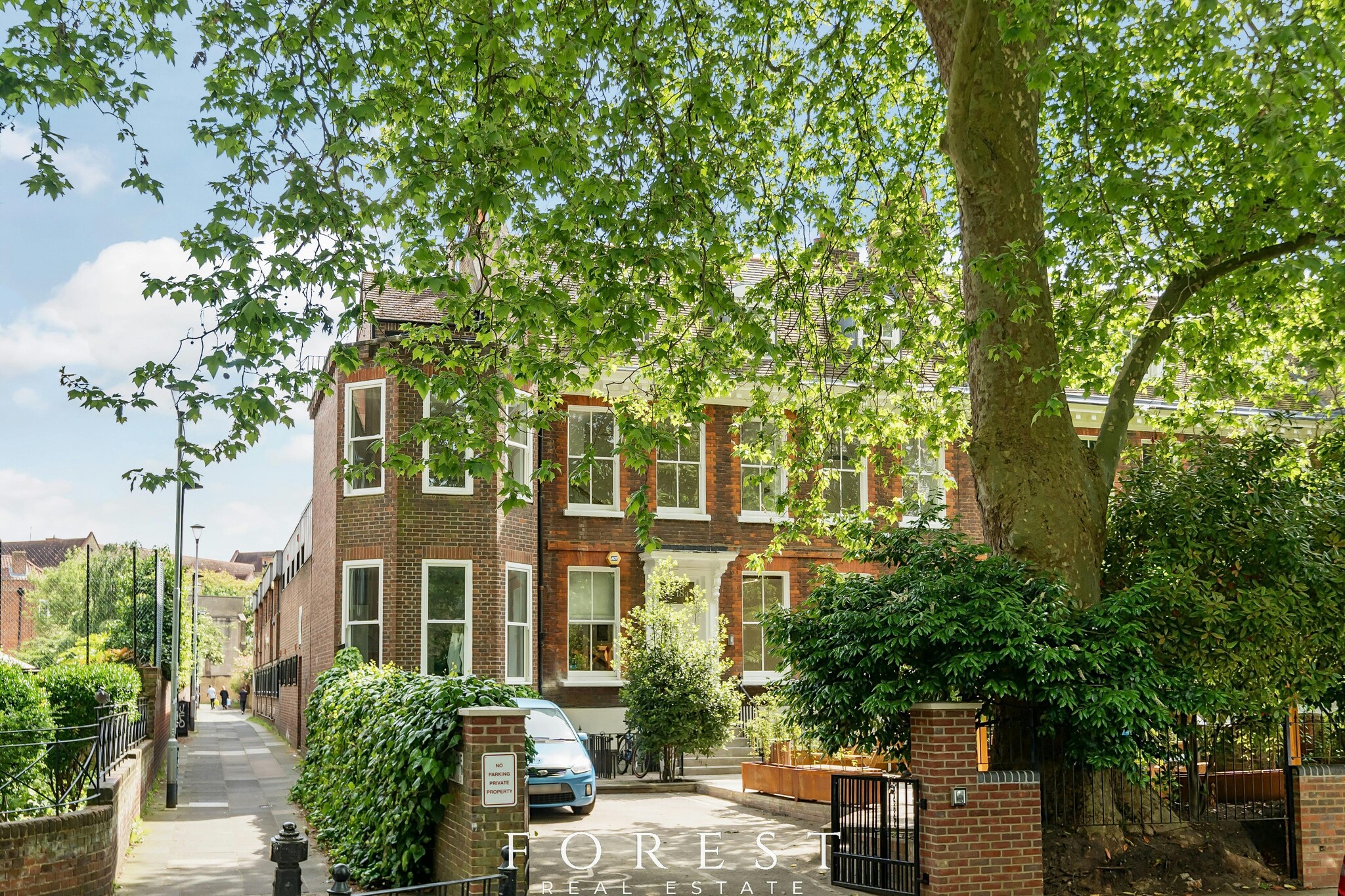
This feature is unavailable at the moment.
We apologize, but the feature you are trying to access is currently unavailable. We are aware of this issue and our team is working hard to resolve the matter.
Please check back in a few minutes. We apologize for the inconvenience.
- LoopNet Team
thank you

Your email has been sent!

18 Victoria Park Sq
500 - 11,154 SF of Office Space Available in London E2 9PF




Highlights
- Benefits from superb connectivity being 160m from Bethnal Green Underground Station (Central Line) running into Liverpool Street Station in 3 minutes
- Comprises 11,615 sq ft of office accommodation arranged across the two buildings over lower ground, ground, first and second floors with the benefit o
- The property comprises two buildings, an impressive period building to the front and large 1960s building to the rear
- Shower facilities
all available spaces(4)
Display Rental Rate as
- Space
- Size
- Term
- Rental Rate
- Space Use
- Condition
- Available
Occupy premier workspaces from 500 square feet in this HQ-style, Victorian property in the heart of East London. Please contact the agents for more information.
- Use Class: E
- Mostly Open Floor Plan Layout
- Can be combined with additional space(s) for up to 6,416 SF of adjacent space
- Kitchen
- Shower Facilities
- Three Roof Terraces
- 3 Car Parking Spaces
- Fully Built-Out as Standard Office
- Space is in Excellent Condition
- Central Air Conditioning
- Natural Light
- Demised WC facilities
- Extensive Views Over Museum Gardens
- Four Courtyards
Occupy premier workspaces from 500 square feet in this HQ-style, Victorian property in the heart of East London. Please contact the agents for more information.
- Use Class: E
- Mostly Open Floor Plan Layout
- Central Air Conditioning
- Natural Light
- Demised WC facilities
- Extensive Views Over Museum Gardens
- Four Courtyards
- Fully Built-Out as Standard Office
- Space is in Excellent Condition
- Kitchen
- Shower Facilities
- Three Roof Terraces
- 3 Car Parking Spaces
Occupy premier workspaces from 500 square feet in this HQ-style, Victorian property in the heart of East London. Please contact the agents for more information.
- Use Class: E
- Mostly Open Floor Plan Layout
- Can be combined with additional space(s) for up to 6,416 SF of adjacent space
- Kitchen
- Shower Facilities
- Three Roof Terraces
- 3 Car Parking Spaces
- Fully Built-Out as Standard Office
- Space is in Excellent Condition
- Central Air Conditioning
- Natural Light
- Demised WC facilities
- Extensive Views Over Museum Gardens
- Four Courtyards
Occupy premier workspaces from 500 square feet in this HQ-style, Victorian property in the heart of East London. Please contact the agents for more information.
- Use Class: E
- Mostly Open Floor Plan Layout
- Can be combined with additional space(s) for up to 6,416 SF of adjacent space
- Kitchen
- Shower Facilities
- Three Roof Terraces
- 3 Car Parking Spaces
- Fully Built-Out as Standard Office
- Space is in Excellent Condition
- Central Air Conditioning
- Natural Light
- Demised WC facilities
- Extensive Views Over Museum Gardens
- Four Courtyards
| Space | Size | Term | Rental Rate | Space Use | Condition | Available |
| Basement | 500-905 SF | Negotiable | $52.62 /SF/YR $4.38 /SF/MO $47,617 /YR $3,968 /MO | Office | Full Build-Out | Now |
| Ground | 500-4,738 SF | Negotiable | $52.62 /SF/YR $4.38 /SF/MO $249,294 /YR $20,775 /MO | Office | Full Build-Out | Now |
| 1st Floor | 500-4,701 SF | Negotiable | $52.62 /SF/YR $4.38 /SF/MO $247,348 /YR $20,612 /MO | Office | Full Build-Out | Now |
| 2nd Floor | 500-810 SF | Negotiable | $52.62 /SF/YR $4.38 /SF/MO $42,619 /YR $3,552 /MO | Office | Full Build-Out | Now |
Basement
| Size |
| 500-905 SF |
| Term |
| Negotiable |
| Rental Rate |
| $52.62 /SF/YR $4.38 /SF/MO $47,617 /YR $3,968 /MO |
| Space Use |
| Office |
| Condition |
| Full Build-Out |
| Available |
| Now |
Ground
| Size |
| 500-4,738 SF |
| Term |
| Negotiable |
| Rental Rate |
| $52.62 /SF/YR $4.38 /SF/MO $249,294 /YR $20,775 /MO |
| Space Use |
| Office |
| Condition |
| Full Build-Out |
| Available |
| Now |
1st Floor
| Size |
| 500-4,701 SF |
| Term |
| Negotiable |
| Rental Rate |
| $52.62 /SF/YR $4.38 /SF/MO $247,348 /YR $20,612 /MO |
| Space Use |
| Office |
| Condition |
| Full Build-Out |
| Available |
| Now |
2nd Floor
| Size |
| 500-810 SF |
| Term |
| Negotiable |
| Rental Rate |
| $52.62 /SF/YR $4.38 /SF/MO $42,619 /YR $3,552 /MO |
| Space Use |
| Office |
| Condition |
| Full Build-Out |
| Available |
| Now |
Basement
| Size | 500-905 SF |
| Term | Negotiable |
| Rental Rate | $52.62 /SF/YR |
| Space Use | Office |
| Condition | Full Build-Out |
| Available | Now |
Occupy premier workspaces from 500 square feet in this HQ-style, Victorian property in the heart of East London. Please contact the agents for more information.
- Use Class: E
- Fully Built-Out as Standard Office
- Mostly Open Floor Plan Layout
- Space is in Excellent Condition
- Can be combined with additional space(s) for up to 6,416 SF of adjacent space
- Central Air Conditioning
- Kitchen
- Natural Light
- Shower Facilities
- Demised WC facilities
- Three Roof Terraces
- Extensive Views Over Museum Gardens
- 3 Car Parking Spaces
- Four Courtyards
Ground
| Size | 500-4,738 SF |
| Term | Negotiable |
| Rental Rate | $52.62 /SF/YR |
| Space Use | Office |
| Condition | Full Build-Out |
| Available | Now |
Occupy premier workspaces from 500 square feet in this HQ-style, Victorian property in the heart of East London. Please contact the agents for more information.
- Use Class: E
- Fully Built-Out as Standard Office
- Mostly Open Floor Plan Layout
- Space is in Excellent Condition
- Central Air Conditioning
- Kitchen
- Natural Light
- Shower Facilities
- Demised WC facilities
- Three Roof Terraces
- Extensive Views Over Museum Gardens
- 3 Car Parking Spaces
- Four Courtyards
1st Floor
| Size | 500-4,701 SF |
| Term | Negotiable |
| Rental Rate | $52.62 /SF/YR |
| Space Use | Office |
| Condition | Full Build-Out |
| Available | Now |
Occupy premier workspaces from 500 square feet in this HQ-style, Victorian property in the heart of East London. Please contact the agents for more information.
- Use Class: E
- Fully Built-Out as Standard Office
- Mostly Open Floor Plan Layout
- Space is in Excellent Condition
- Can be combined with additional space(s) for up to 6,416 SF of adjacent space
- Central Air Conditioning
- Kitchen
- Natural Light
- Shower Facilities
- Demised WC facilities
- Three Roof Terraces
- Extensive Views Over Museum Gardens
- 3 Car Parking Spaces
- Four Courtyards
2nd Floor
| Size | 500-810 SF |
| Term | Negotiable |
| Rental Rate | $52.62 /SF/YR |
| Space Use | Office |
| Condition | Full Build-Out |
| Available | Now |
Occupy premier workspaces from 500 square feet in this HQ-style, Victorian property in the heart of East London. Please contact the agents for more information.
- Use Class: E
- Fully Built-Out as Standard Office
- Mostly Open Floor Plan Layout
- Space is in Excellent Condition
- Can be combined with additional space(s) for up to 6,416 SF of adjacent space
- Central Air Conditioning
- Kitchen
- Natural Light
- Shower Facilities
- Demised WC facilities
- Three Roof Terraces
- Extensive Views Over Museum Gardens
- 3 Car Parking Spaces
- Four Courtyards
Property Overview
A prominent building with a Victorian aesthetic, 18 Victoria Park Square offers itself as a highly attractive HQ office opportunity. The prominent corner property comprises a Victorian front building which is arranged over lower ground, ground and two upper levels with fantastic views overlooking Museum Gardens. The front building connects to a larger 1960’s building to the rear. The property is arranged over two buildings and provides 11,615 sq ft (1,079 sq m) of office accommodation. The front building is an attractive Victorian building boasting many of its coveted original features. Alongside highly attractive, premier workspaces, this Victorian property has successfully established the ideal work-life balance for its occupiers with three roof terraces, four courtyards, and excellent levels of natural light to create the perfect working environment. Take a break from meetings and experience the bustling neighbourhood of Bethnal Green, one of London's most diverse, fast-growing, and vibrant districts in the City. In recent years, Bethnal Green has been the subject of a significant amount of inward investment from a wide range of developers, investors, and owner-occupiers looking to capitalise on its excellent location. With Shoreditch to the west, Hackney to the north, and Whitechapel to the south, 18 Victoria Park Square offers the ideal opportunity to join the epicentre of East London and take advantage of the world-class amenities and connectivity this City has to offer.
- Courtyard
- Roof Terrace
- DDA Compliant
- Demised WC facilities
- Direct Elevator Exposure
- Natural Light
- Shower Facilities
- Hardwood Floors
- Outdoor Seating
- Air Conditioning
PROPERTY FACTS
Marketing Brochure
Nearby Amenities
Restaurants |
|||
|---|---|---|---|
| The Green Truffle | Deli | - | 5 min walk |
| Starbucks | Cafe | $ | 5 min walk |
| Hulya's Cafe Restaurant | Cafe | $ | 4 min walk |
Retail |
||
|---|---|---|
| Sainsbury's | Supermarket | 5 min walk |
| Co-Operative Food | Supermarket | 4 min walk |
| Boots | Drug Store | 7 min walk |
About Eastern Fringe
London’s eastern fringe is an emerging office destination, offering occupiers speedy access to central London at far lower occupational costs than can be found in more established areas to the west. It encompasses a host of vibrant areas like Whitechapel, Hackney and Wapping, with Stratford’s Queen Elizabeth Olympic Park and international railway station as its centrepiece.
The area has risen in status as an office location over the past decade, with the 2012 Olympic Games acting as a catalyst for regeneration and development. Its already-strong transport links improved yet further in 2022 with the arrival of Elizabeth line services. Such improvements have helped put the area on the radar of an increasing pool of office occupiers. Key movers to the area in recent years include Cancer Research, the British Council and the Financial Conduct Authority, while a wave of smaller technology and media companies have gravitated to the likes of Here East in Stratford and trendy hotspots like Whitechapel. Firms can expect to pay around 30-40% less, on average, for space here than they would in central London.
Strong transport connections and a vibrant social and retail scene have helped fuel outsized population growth in recent years, with a host of residential developers targeting the area due to its growing popularity with young professionals. Its population is projected to continue rising faster than the London average in the coming years, too, increasing the area’s vibrancy still further, as well as its pool of local workers.
Presented by

18 Victoria Park Sq
Hmm, there seems to have been an error sending your message. Please try again.
Thanks! Your message was sent.












