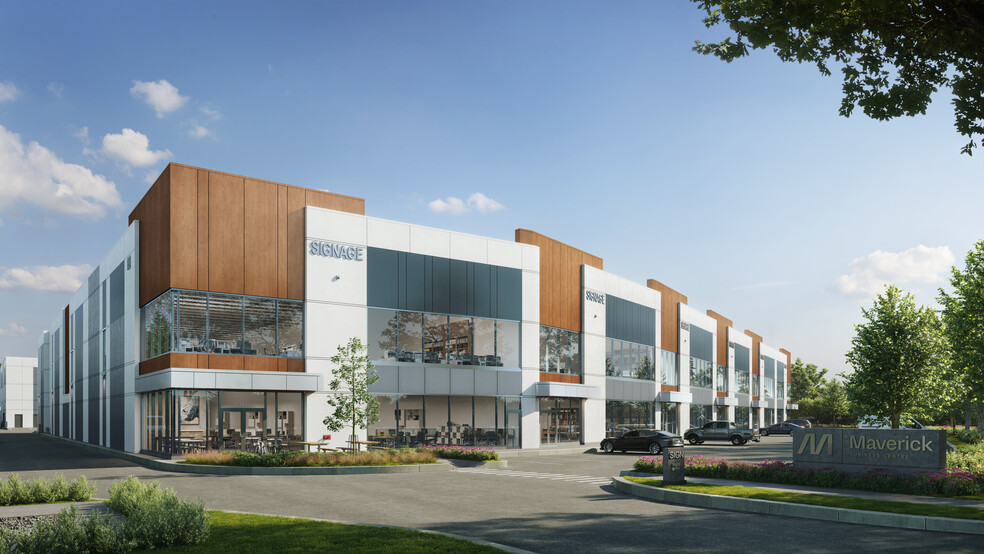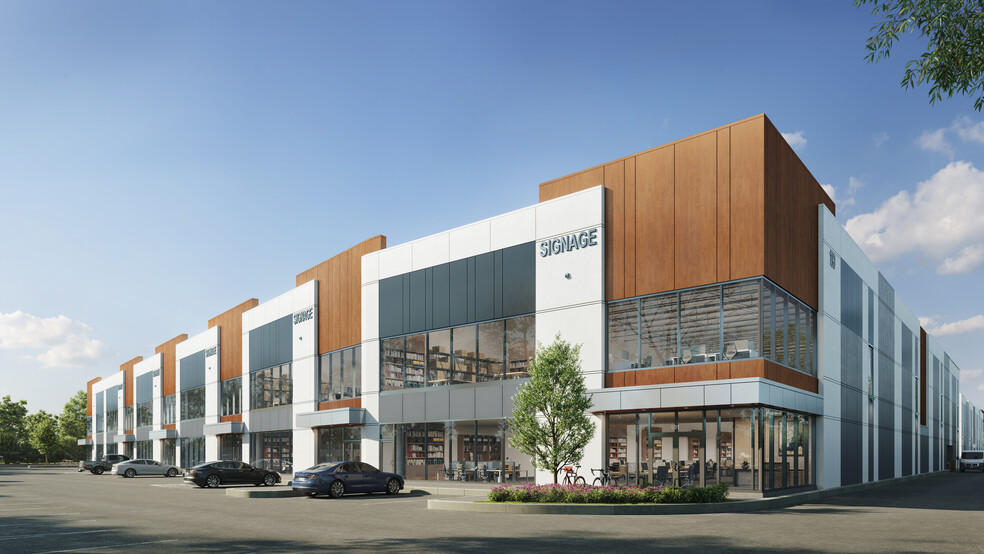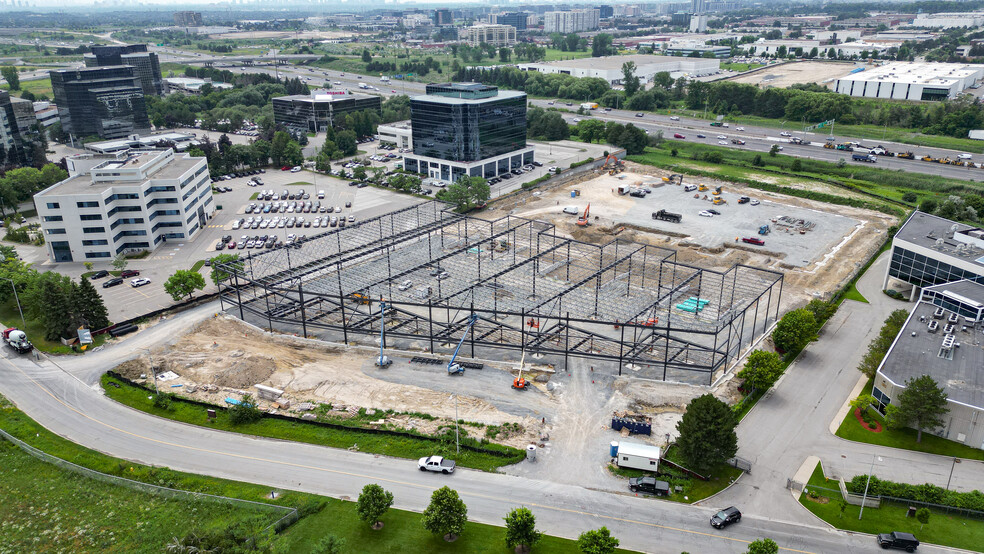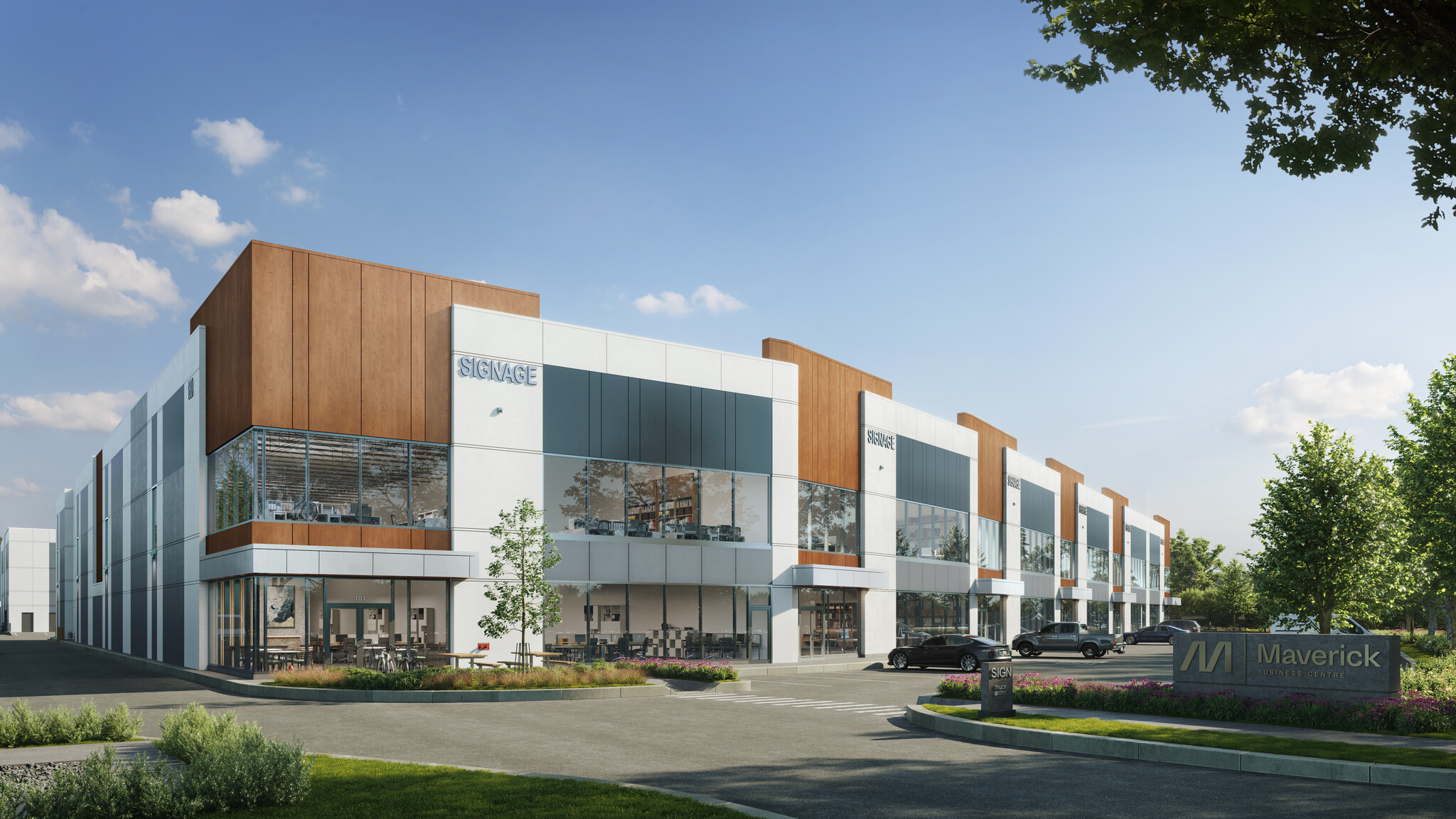
This feature is unavailable at the moment.
We apologize, but the feature you are trying to access is currently unavailable. We are aware of this issue and our team is working hard to resolve the matter.
Please check back in a few minutes. We apologize for the inconvenience.
- LoopNet Team
thank you

Your email has been sent!
180-190 Allstate Pky - Maverick Business Centre
11,352 - 16,867 SF Industrial Condo Units in Markham, ON




Investment Highlights
- Offering 159,562 square feet of premium industrial space across two brand-new buildings in Markham, built to best-in-class Beedie specifications.
- Benefit from a transit-oriented location with prime visibility along Highway 404 and easy access to Highways 407 and 7 and the Don Valley Parkway.
- Maverick Business Centre's flexible Employment-Business Park (EMP-BP) zoning designation permits a wide variety of applicable uses.
- Each well-appointed unit is equipped with dock and grade-level doors, a 32-foot clear height, painted interiors, and skylights for illumination.
- Prime opportunity for owners/users and investors to build equity through principal reduction, with the potential of substantial capital appreciation.
- Enjoy long-term ownership benefits with industrial condo units ranging from 8,442 to 16,867 square feet.
Executive Summary
Located in the City of Markham, Maverick Business Centre (Maverick) allows users and investors to own high-quality industrial space, with condo units ranging from 8,442 to 16,867 square feet, complete with dock and grade loading. Developed by Beedie, one of Canada's leading industrial developers with over 35 million square feet of completed new development, Maverick is distinguished by its industry-leading specifications, premium design, prime Highway 404 exposure, and cost-saving warehouse efficiencies. Act now to invest in real estate to enhance and elevate your business — secure your new space at Maverick Business Centre today. Maverick is near an array of amenities, including but not limited to restaurants, shopping centers, hotels, fitness and wellness centers, and parks. The property offers easy access to major highways. Neighbouring the city of Richmond Hill, Maverick provides a direct connection to the downtown core through the Don Valley Parkway and Highway 404. Featuring pre-cast concrete construction, each unit offers dock and grade loading, a 700-pound per square foot (psf) live floor load capacity, ESFR sprinklers, and high-efficiency LED fixtures. Ceiling fans near the loading doors and gas-fired unit heaters are included for climate control. A structural steel mezzanine, complete with a guard rail, is designed to support a 100-pound per square foot (psf) floor load capacity. Every unit also has a minimum of two 6-foot by 6-foot skylights paired with painted white interior walls for greater illumination.
Property Facts
| Unit Size | 11,352 - 16,867 SF | Floors | 2 |
| No. Units | 6 | Typical Floor Size | 41,704 SF |
| Total Building Size | 83,407 SF | Year Built | 2025 |
| Property Type | Industrial | Lot Size | 7.96 AC |
| Property Subtype | Distribution | Parking Ratio | 0.98/1,000 SF |
| Building Class | B |
| Unit Size | 11,352 - 16,867 SF |
| No. Units | 6 |
| Total Building Size | 83,407 SF |
| Property Type | Industrial |
| Property Subtype | Distribution |
| Building Class | B |
| Floors | 2 |
| Typical Floor Size | 41,704 SF |
| Year Built | 2025 |
| Lot Size | 7.96 AC |
| Parking Ratio | 0.98/1,000 SF |
6 Units Available
Unit 101
| Unit Size | 16,867 SF | Sale Type | Investment or Owner User |
| Condo Use | Industrial | No. Parking Spaces | 17 |
| Unit Size | 16,867 SF |
| Condo Use | Industrial |
| Sale Type | Investment or Owner User |
| No. Parking Spaces | 17 |
Unit 102
| Unit Size | 14,750 SF | Sale Type | Investment or Owner User |
| Condo Use | Industrial | No. Parking Spaces | 14 |
| Unit Size | 14,750 SF |
| Condo Use | Industrial |
| Sale Type | Investment or Owner User |
| No. Parking Spaces | 14 |
Unit 103
| Unit Size | 14,124 SF | Sale Type | Investment or Owner User |
| Condo Use | Industrial | No. Parking Spaces | 14 |
| Unit Size | 14,124 SF |
| Condo Use | Industrial |
| Sale Type | Investment or Owner User |
| No. Parking Spaces | 14 |
Unit 105
| Unit Size | 13,479 SF | Sale Type | Investment or Owner User |
| Condo Use | Industrial | No. Parking Spaces | 13 |
| Unit Size | 13,479 SF |
| Condo Use | Industrial |
| Sale Type | Investment or Owner User |
| No. Parking Spaces | 13 |
Unit 106
| Unit Size | 12,835 SF | Sale Type | Investment or Owner User |
| Condo Use | Industrial | No. Parking Spaces | 12 |
| Unit Size | 12,835 SF |
| Condo Use | Industrial |
| Sale Type | Investment or Owner User |
| No. Parking Spaces | 12 |
Unit 107
| Unit Size | 11,352 SF | Sale Type | Investment or Owner User |
| Condo Use | Industrial | No. Parking Spaces | 12 |
| Unit Size | 11,352 SF |
| Condo Use | Industrial |
| Sale Type | Investment or Owner User |
| No. Parking Spaces | 12 |
DEMOGRAPHICS
Regional Accessibility
Nearby Amenities
Restaurants |
|||
|---|---|---|---|
| Dickens Restaurant | American | - | 16 min walk |
| Tim Hortons | Cafe | $ | 17 min walk |
Retail |
||
|---|---|---|
| YMCA | Fitness | 14 min walk |
Hotels |
|
|---|---|
| Delta Hotel |
208 rooms
4 min drive
|
| Spark by Hilton |
72 rooms
5 min drive
|
| Hilton Garden Inn |
145 rooms
6 min drive
|
zoning
| Zoning Code | IG (EMP-BP: EMPLOYMENT-BUSINESS PARK) |
| IG (EMP-BP: EMPLOYMENT-BUSINESS PARK) |
About the Seller


Sale Advisors
James Mildon, Vice President
James is a major account service provider specializing in Tenant Advisory, Listing and Portfolio Management. James graduate from Wilfrid Laurier University with a BA in History.
D'Arcy Bak, Senior Associate
Specific roles and responsibilities include preparation of proposals, property tour packages, vetting properties for mandated clients, facilitate research requests, and assist with RFP responses. D’Arcy is also responsible for business development, primary through cold calling qualified owner/occupiers, investors, landlords, and users throughout all GTA markets.
Daniel Hubert, Executive Vice President
- Joined DTZ in 2007 and is responsible for working within the Corporate Services Group.
- Major account service provider specializing in Tenant Advisory, Listing and Portfolio Management.
- Works exclusively on a six member Corporate Real Estate Services team at DTZ and has been involved in over 2.3 million sq. ft. of transactions over the past 18 months.
- Member of the Chairman’s Circle, which is a designation given to the top performers within the firm on an annual basis.
Strengths include superior market knowledge, client/tenant negotiation skills, strategic advisory, detail oriented transaction process, financial modeling, and business case development.
Presented by

180-190 Allstate Pky - Maverick Business Centre
Hmm, there seems to have been an error sending your message. Please try again.
Thanks! Your message was sent.







