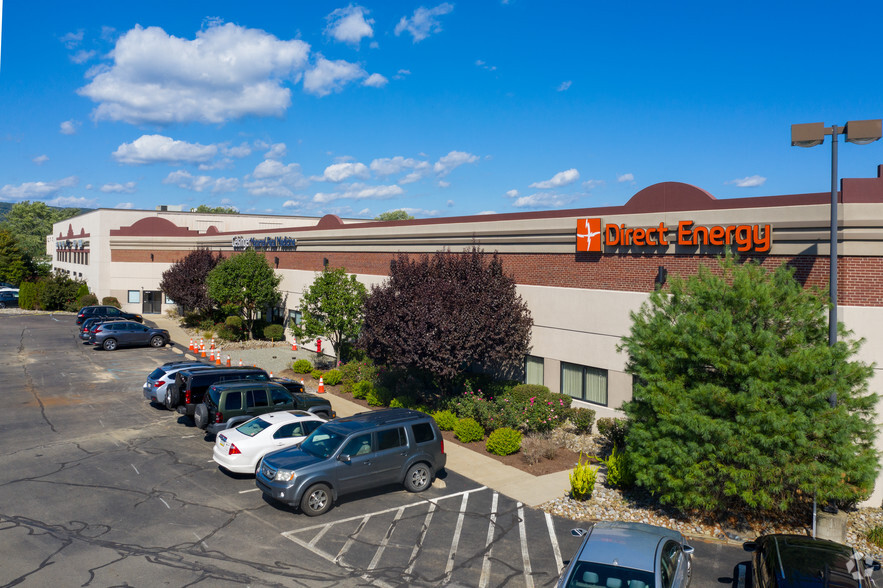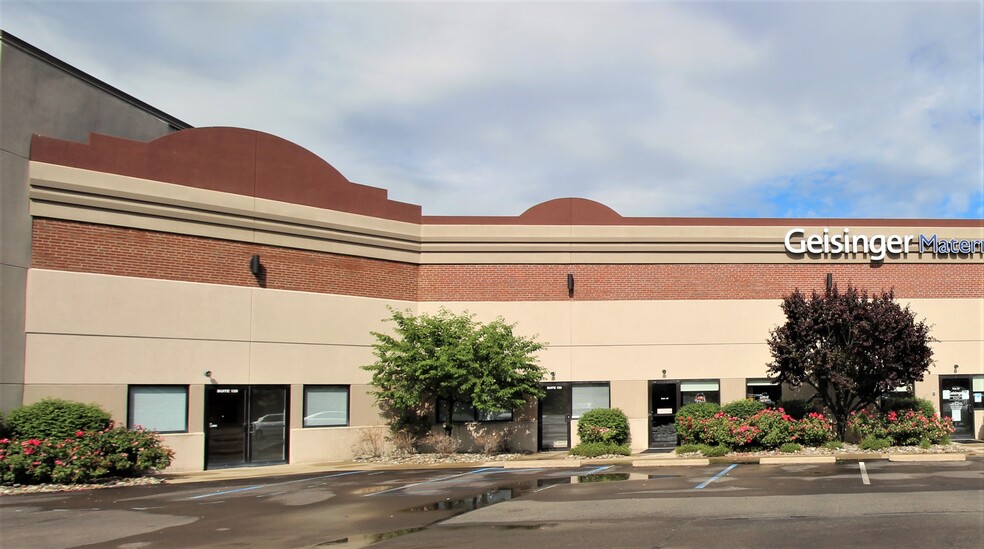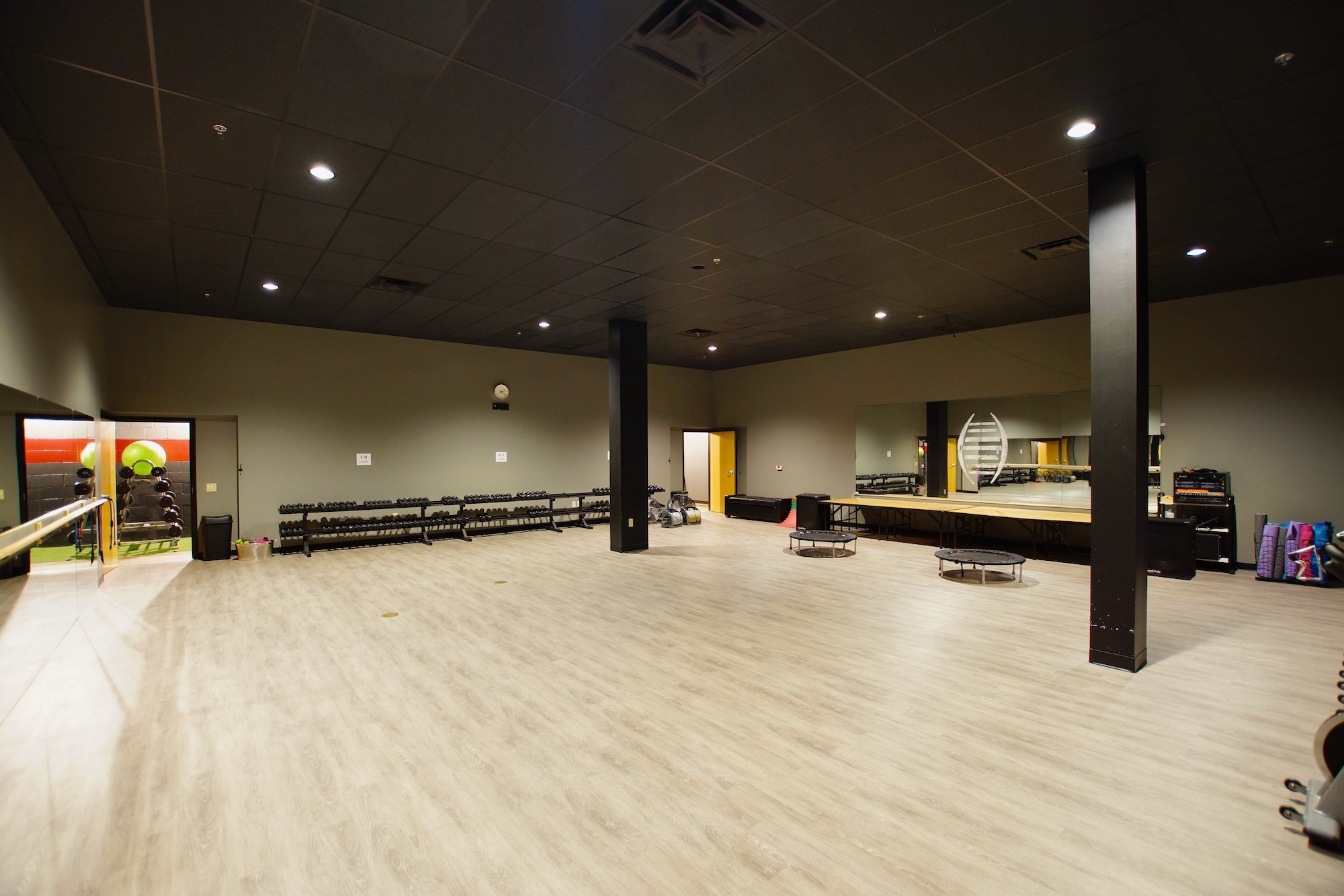Your email has been sent.
Cross Valley West Professional Building 180-190 Welles St 2,256 - 137,768 SF of Space Available in Forty Fort, PA 18704



HIGHLIGHTS
- 1/4 Mile from S.R. 309, 5 Minutes from I-81
- Plentiful free, at-grade parking.
- Mericle will customize to your exact needs. 24-7 property maintenance available from Mericle.
- Close to 200,000 live within a 20-minute drive.
- Wide variety of SF sizes available.
- Has many medical tenants.
Display Rental Rate as
- SPACE
- SIZE
- TERM
- RENTAL RATE
- SPACE USE
- CONDITION
- AVAILABLE
121,516 SF affordable industrial space in good condition in multi-use industrial/office complex. Ceiling heights range from 16' to 26'. 21 loading doors serve the space. Power is via two (2) 225 Amp, 208/120 Volt, 3-phase services and one (1) 400 Amp, 208/120 Volt, 3-phase service. Fire protection is light hazard sprinkler system. Lighting is energy-efficient fluorescent lights. Located 1/4 mile from Exit 4 of Route 309 (Cross Valley Expressway) and 5 minutes from I-81.
- Lease rate does not include utilities, property expenses or building services
- Includes 7,640 SF of dedicated office space
| Space | Size | Term | Rental Rate | Space Use | Condition | Available |
| 1st Floor - 510-530 | 121,516 SF | Negotiable | Upon Request Upon Request Upon Request Upon Request | Industrial | Full Build-Out | Now |
1st Floor - 510-530
| Size |
| 121,516 SF |
| Term |
| Negotiable |
| Rental Rate |
| Upon Request Upon Request Upon Request Upon Request |
| Space Use |
| Industrial |
| Condition |
| Full Build-Out |
| Available |
| Now |
- SPACE
- SIZE
- TERM
- RENTAL RATE
- SPACE USE
- CONDITION
- AVAILABLE
Up to 10,134 SF of former radiation oncology space with several unique features. Has a covered entrance stair with an accessible ramp and automatic door opener. The lobby to enter the space is naturally-lit with accent lights and marble floor tiles. The space has an existing acoustical suspended ceiling system at typically 9' above finish floor. The waiting and reception areas have custom cabinetry, full glass entry doors, and upgraded ceiling tiles. Existing specialty equipment includes custom made cabinetry, a private restroom with shower, and existing radiation protection in the former radiation therapy areas. The available space contains a mixture of finishes, including carpeting, vinyl composition tile, and wallpaper. Interior doors are solid-core, oak veneer, flush wood doors with clear poly finish. There are lead-lined, specialty doors. Interior windows are leaded glass within hollow metal frames, lead-lined. The space has general lighting with 2 x 4 fluorescent troffer fixtures with prismatic lenses. Utility service includes 800 amp 480/277 volt 3-phase power with disconnects at the former radiology rooms for equipment. The space has heating, cooling, and ventilation supplied by electric/gas roof top packaged units and has an existing, Light Hazard, sprinkler system.
- Fits 8 - 82 People
- Lead doors in former radiation therapy rooms
- Ideal for medical and office tenants
- 24-7 property management from Mericle
- Former radiation oncology space
- Plentiful on-site parking
- Mericle will customize
Available space is 3,862 SF former call center within a 381,881 SF medical/office/light industrial complex. Space is wide open. Will be very easy to customize to a tenant's needs. Located just 1/4 mile from S.R. 309 (Cross Valley Expressway) and five minutes from I-81. Free on-site parking. Nice corporate neighbors (many medical tenants).
- Fully Built-Out as Standard Office
- Finished Ceilings: 9’
- Private Restrooms
- 1/4 mile from S.R. 309
- 24-7 property management available via Mericle
- Fits 10 - 31 People
- Central Air Conditioning
- Wide-open, easy to customize
- Plentiful parking
Modern medical offices consisting of three private offices, three exam rooms, reception and waiting areas, a lab room, a nurse station, and a unisex restroom. Abundant on-site surface parking. Many medical tenants in building.
- Lease rate does not include utilities, property expenses or building services
- Fits 6 - 19 People
- Finished Ceilings: 9’
- Reception Area
- Private Restrooms
- Fully Built-Out as Standard Medical Space
- Partitioned Offices
- Space is in Excellent Condition
- Central Air Conditioning
121,516 SF affordable industrial space in good condition in multi-use industrial/office complex. Ceiling heights range from 16' to 26'. 21 loading doors serve the space. Power is via two (2) 225 Amp, 208/120 Volt, 3-phase services and one (1) 400 Amp, 208/120 Volt, 3-phase service. Fire protection is light hazard sprinkler system. Lighting is energy-efficient fluorescent lights. Located 1/4 mile from Exit 4 of Route 309 (Cross Valley Expressway) and 5 minutes from I-81.
- Lease rate does not include utilities, property expenses or building services
- Includes 7,640 SF of dedicated office space
| Space | Size | Term | Rental Rate | Space Use | Condition | Available |
| 1st Floor, Ste 106 | 3,152-10,134 SF | Negotiable | Upon Request Upon Request Upon Request Upon Request | Office | Partial Build-Out | 30 Days |
| 1st Floor, Ste 112 | 3,862 SF | Negotiable | Upon Request Upon Request Upon Request Upon Request | Office | Full Build-Out | Now |
| 1st Floor, Ste 150 | 2,256 SF | Negotiable | Upon Request Upon Request Upon Request Upon Request | Office/Medical | Full Build-Out | Now |
| 1st Floor - 510-530 | 121,516 SF | Negotiable | Upon Request Upon Request Upon Request Upon Request | Industrial | Full Build-Out | Now |
1st Floor, Ste 106
| Size |
| 3,152-10,134 SF |
| Term |
| Negotiable |
| Rental Rate |
| Upon Request Upon Request Upon Request Upon Request |
| Space Use |
| Office |
| Condition |
| Partial Build-Out |
| Available |
| 30 Days |
1st Floor, Ste 112
| Size |
| 3,862 SF |
| Term |
| Negotiable |
| Rental Rate |
| Upon Request Upon Request Upon Request Upon Request |
| Space Use |
| Office |
| Condition |
| Full Build-Out |
| Available |
| Now |
1st Floor, Ste 150
| Size |
| 2,256 SF |
| Term |
| Negotiable |
| Rental Rate |
| Upon Request Upon Request Upon Request Upon Request |
| Space Use |
| Office/Medical |
| Condition |
| Full Build-Out |
| Available |
| Now |
1st Floor - 510-530
| Size |
| 121,516 SF |
| Term |
| Negotiable |
| Rental Rate |
| Upon Request Upon Request Upon Request Upon Request |
| Space Use |
| Industrial |
| Condition |
| Full Build-Out |
| Available |
| Now |
1st Floor, Ste 106
| Size | 3,152-10,134 SF |
| Term | Negotiable |
| Rental Rate | Upon Request |
| Space Use | Office |
| Condition | Partial Build-Out |
| Available | 30 Days |
Up to 10,134 SF of former radiation oncology space with several unique features. Has a covered entrance stair with an accessible ramp and automatic door opener. The lobby to enter the space is naturally-lit with accent lights and marble floor tiles. The space has an existing acoustical suspended ceiling system at typically 9' above finish floor. The waiting and reception areas have custom cabinetry, full glass entry doors, and upgraded ceiling tiles. Existing specialty equipment includes custom made cabinetry, a private restroom with shower, and existing radiation protection in the former radiation therapy areas. The available space contains a mixture of finishes, including carpeting, vinyl composition tile, and wallpaper. Interior doors are solid-core, oak veneer, flush wood doors with clear poly finish. There are lead-lined, specialty doors. Interior windows are leaded glass within hollow metal frames, lead-lined. The space has general lighting with 2 x 4 fluorescent troffer fixtures with prismatic lenses. Utility service includes 800 amp 480/277 volt 3-phase power with disconnects at the former radiology rooms for equipment. The space has heating, cooling, and ventilation supplied by electric/gas roof top packaged units and has an existing, Light Hazard, sprinkler system.
- Fits 8 - 82 People
- Former radiation oncology space
- Lead doors in former radiation therapy rooms
- Plentiful on-site parking
- Ideal for medical and office tenants
- Mericle will customize
- 24-7 property management from Mericle
1st Floor, Ste 112
| Size | 3,862 SF |
| Term | Negotiable |
| Rental Rate | Upon Request |
| Space Use | Office |
| Condition | Full Build-Out |
| Available | Now |
Available space is 3,862 SF former call center within a 381,881 SF medical/office/light industrial complex. Space is wide open. Will be very easy to customize to a tenant's needs. Located just 1/4 mile from S.R. 309 (Cross Valley Expressway) and five minutes from I-81. Free on-site parking. Nice corporate neighbors (many medical tenants).
- Fully Built-Out as Standard Office
- Fits 10 - 31 People
- Finished Ceilings: 9’
- Central Air Conditioning
- Private Restrooms
- Wide-open, easy to customize
- 1/4 mile from S.R. 309
- Plentiful parking
- 24-7 property management available via Mericle
1st Floor, Ste 150
| Size | 2,256 SF |
| Term | Negotiable |
| Rental Rate | Upon Request |
| Space Use | Office/Medical |
| Condition | Full Build-Out |
| Available | Now |
Modern medical offices consisting of three private offices, three exam rooms, reception and waiting areas, a lab room, a nurse station, and a unisex restroom. Abundant on-site surface parking. Many medical tenants in building.
- Lease rate does not include utilities, property expenses or building services
- Fully Built-Out as Standard Medical Space
- Fits 6 - 19 People
- Partitioned Offices
- Finished Ceilings: 9’
- Space is in Excellent Condition
- Reception Area
- Central Air Conditioning
- Private Restrooms
1st Floor - 510-530
| Size | 121,516 SF |
| Term | Negotiable |
| Rental Rate | Upon Request |
| Space Use | Industrial |
| Condition | Full Build-Out |
| Available | Now |
121,516 SF affordable industrial space in good condition in multi-use industrial/office complex. Ceiling heights range from 16' to 26'. 21 loading doors serve the space. Power is via two (2) 225 Amp, 208/120 Volt, 3-phase services and one (1) 400 Amp, 208/120 Volt, 3-phase service. Fire protection is light hazard sprinkler system. Lighting is energy-efficient fluorescent lights. Located 1/4 mile from Exit 4 of Route 309 (Cross Valley Expressway) and 5 minutes from I-81.
- Lease rate does not include utilities, property expenses or building services
- Includes 7,640 SF of dedicated office space
PROPERTY OVERVIEW
Set in prime location just off Exit 4 of the Cross Valley Expressway (Route 309) near Wilkes-Barre, PA, this 381,881 SF building is less than six miles from five major hospitals/medical facilities. I-81 is just 5 minutes away. The building is ideal for office, medical, and light industrial companies. Close to 200,000 people live within a 20-minute drive. Abundant on-site parking. Great labor draw area. Founded by Robert K. Mericle in 1985, Mericle Commercial Real Estate Services has developed more than 28 million square feet of industrial, flex, office and medical space in Northeastern Pennsylvania Mericle Commercial Real Estate Services is very proud to be a long-time developer of Butler Buildings®. As a Butler Builder®, we are part of a network of building professionals dedicated to providing you the best construction for your needs. For more information about Butler' s advantages, please visit butlermfg website.
- Skylights
- Storage Space
- Drop Ceiling
- Monument Signage
- Air Conditioning
PROPERTY FACTS
Presented by

Cross Valley West Professional Building | 180-190 Welles St
Hmm, there seems to have been an error sending your message. Please try again.
Thanks! Your message was sent.
















