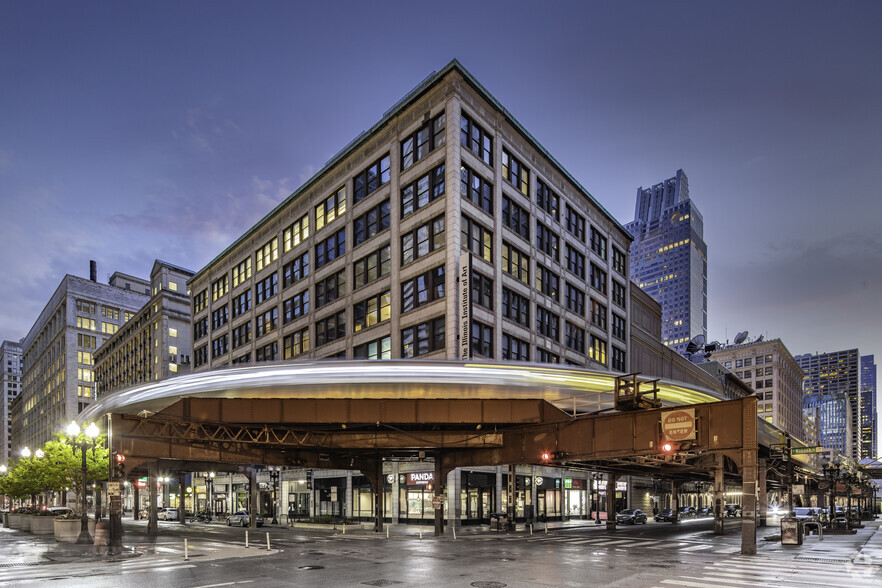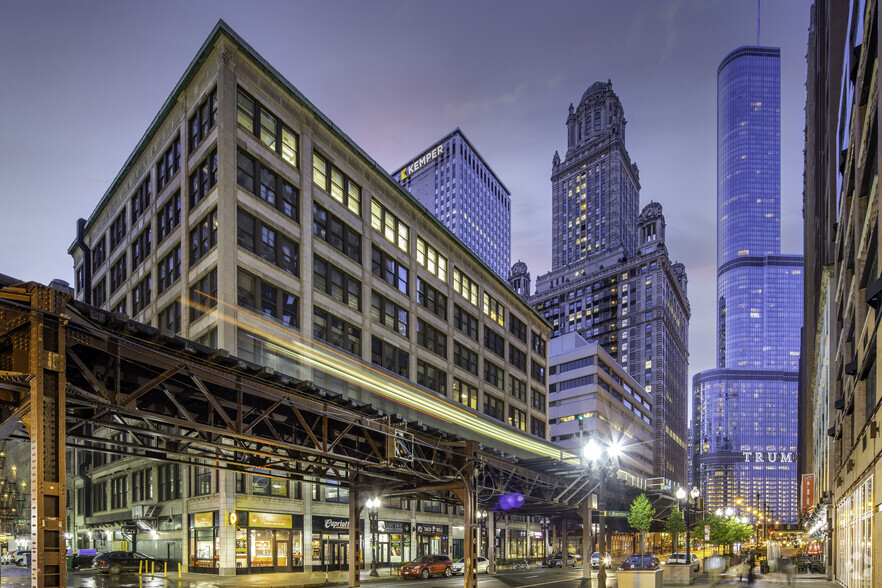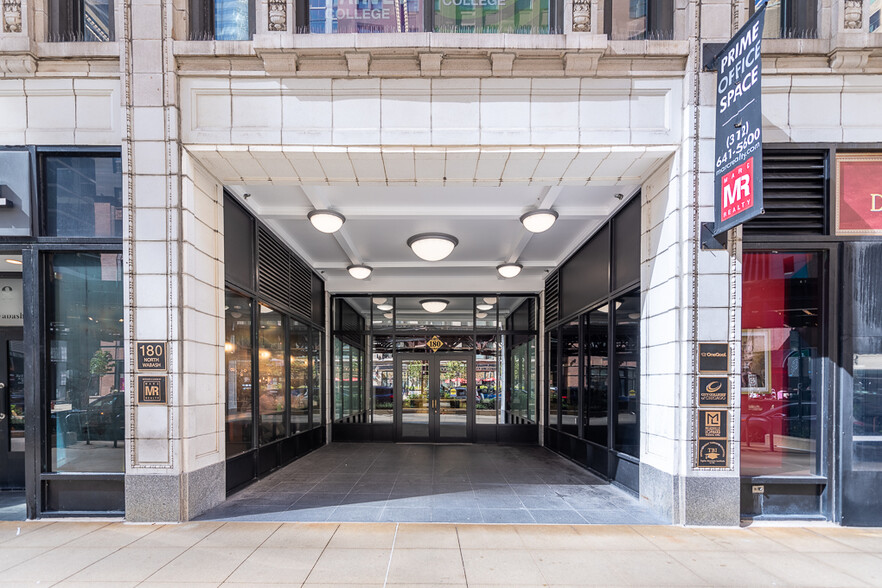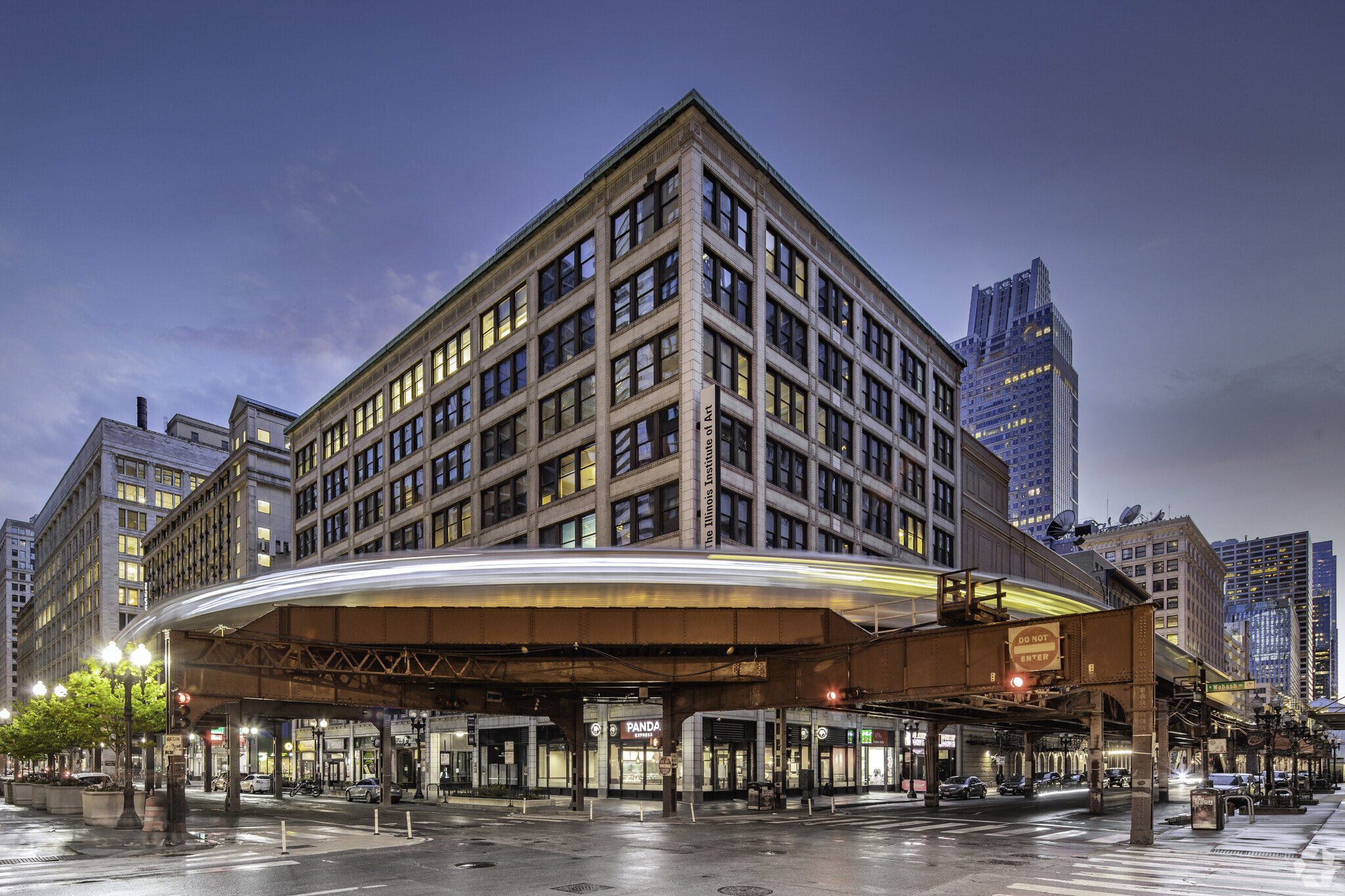
This feature is unavailable at the moment.
We apologize, but the feature you are trying to access is currently unavailable. We are aware of this issue and our team is working hard to resolve the matter.
Please check back in a few minutes. We apologize for the inconvenience.
- LoopNet Team
thank you

Your email has been sent!
180 N. Wabash 180 N Wabash Ave
486 - 24,725 SF of Office Space Available in Chicago, IL 60601



all available spaces(10)
Display Rental Rate as
- Space
- Size
- Term
- Rental Rate
- Space Use
- Condition
- Available
Elevate your business in a prime Chicago Loop location. This expansive 4,412 sq. ft. office space features an open concept work area complemented by four private offices. Enjoy easy access to public transportation and nearby garages. Make Suite 300 your new headquarters, where creativity and collaboration thrive.
- Listed rate may not include certain utilities, building services and property expenses
- Fits 12 - 36 People
Elevate your business in the heart of the Chicago Loop. This spacious 2,939 sq. ft. suite offers five private offices, a conference room, and dedicated kitchen and break areas, fostering collaboration and productivity. Seamless access to public transportation and nearby garages adds convenience to your workday. Discover your ideal workspace.
- Listed rate may not include certain utilities, building services and property expenses
- Fits 8 - 24 People
Discover a vibrant open-concept office space in the heart of Chicago's Loop. Suite 405 offers 3,116 sf of flexible space, perfect for fostering collaboration and creativity. With convenient access to public transportation and nearby garages, this location elevates your business potential. Embrace the energy of downtown!
- Listed rate may not include certain utilities, building services and property expenses
- Fits 8 - 25 People
- Open Floor Plan Layout
Elevate your business in this spacious 939 sq. ft. open-concept office suite in the heart of the Chicago Loop. With a modern layout and abundant natural light, this vibrant workspace inspires creativity and collaboration. Seamlessly connect with clients and colleagues, all while enjoying easy access to public transportation and nearby garages.
- Listed rate may not include certain utilities, building services and property expenses
- Office intensive layout
- Space is in Excellent Condition
- Fully Built-Out as Standard Office
- Fits 3 - 8 People
Discover your next workspace in the heart of the Chicago Loop. This spacious 1,764 sf open concept office features a private office, ample storage, and essential utilities—including a sink and fridge. Embrace the energy of downtown living with easy access to public transportation and nearby parking. Elevate your business today!
- Listed rate may not include certain utilities, building services and property expenses
- Fits 5 - 15 People
- Open Floor Plan Layout
Discover your new workspace in the heart of the Chicago Loop. Suite 505 offers 749 sq. ft. of open concept design flooded with natural light from three large windows. Surrounded by vibrant energy, this location provides seamless access to public transportation and nearby garages, making your commute effortless.
- Listed rate may not include certain utilities, building services and property expenses
- Fits 2 - 3 People
Elevate your business in the heart of the Chicago Loop. Suite 525 offers 3 entrances, 7 private offices, and 2 versatile conference rooms within 3,791 square feet of modern workspace. Enjoy easy access to public transportation and multiple parking options. Experience a dynamic environment that inspires growth.
- Listed rate may not include certain utilities, building services and property expenses
- Fits 12 - 36 People
Elevate your business in the heart of the Chicago Loop. This expansive 5,473 sq. ft. open-concept office suite effortlessly blends functionality with elegance. Enjoy abundant natural light, a dedicated conference room, a cozy break area, and a private office—all designed to foster creativity and collaboration. A seamless commute awaits with nearby transit and garages.
- Listed rate may not include certain utilities, building services and property expenses
- Fits 14 - 44 People
Discover an inspiring workspace in the heart of the Chicago Loop. This newly renovated suite, designed for 1-2 professionals, offers a functional layout with a welcoming waiting area and private office. Enjoy the convenience of proximity to public transport and ample parking, making this the ideal base for your thriving business.
- Listed rate may not include certain utilities, building services and property expenses
- Open Floor Plan Layout
- Fully Built-Out as Standard Office
- Fits 2 - 4 People
Discover a newly renovated office space in the heart of downtown Chicago Loop, where modern design meets flexibility. With a private window-line office and open workspace, this unit invites creativity while requiring minimal customizations. Ideal for smaller teams seeking quick occupancy in a vibrant setting. Your future starts here.
- Listed rate may not include certain utilities, building services and property expenses
- Mostly Open Floor Plan Layout
- 1 Private Office
- Fully Built-Out as Standard Office
- Fits 3 - 9 People
| Space | Size | Term | Rental Rate | Space Use | Condition | Available |
| 3rd Floor, Ste 300 | 4,412 SF | Negotiable | $26.00 /SF/YR $2.17 /SF/MO $114,712 /YR $9,559 /MO | Office | - | Now |
| 4th Floor, Ste 401 | 2,939 SF | Negotiable | $26.00 /SF/YR $2.17 /SF/MO $76,414 /YR $6,368 /MO | Office | - | Now |
| 4th Floor, Ste 405 | 3,116 SF | Negotiable | $26.00 /SF/YR $2.17 /SF/MO $81,016 /YR $6,751 /MO | Office | Shell Space | Now |
| 4th Floor, Ste 425 | 939 SF | Negotiable | $26.00 /SF/YR $2.17 /SF/MO $24,414 /YR $2,035 /MO | Office | Full Build-Out | Now |
| 4th Floor, Ste 450 | 1,764 SF | 3-10 Years | $26.00 /SF/YR $2.17 /SF/MO $45,864 /YR $3,822 /MO | Office | Partial Build-Out | Now |
| 5th Floor, Ste 505 | 749 SF | Negotiable | $26.00 /SF/YR $2.17 /SF/MO $19,474 /YR $1,623 /MO | Office | - | Now |
| 5th Floor, Ste 525 | 3,791 SF | Negotiable | $26.00 /SF/YR $2.17 /SF/MO $98,566 /YR $8,214 /MO | Office | - | Now |
| 6th Floor, Ste 602 | 5,473 SF | Negotiable | $26.00 /SF/YR $2.17 /SF/MO $142,298 /YR $11,858 /MO | Office | - | Now |
| 6th Floor, Ste 615 | 486 SF | 3-10 Years | $23.00 /SF/YR $1.92 /SF/MO $11,178 /YR $931.50 /MO | Office | Full Build-Out | Now |
| 8th Floor, Ste 801 | 1,056 SF | Negotiable | $23.00 /SF/YR $1.92 /SF/MO $24,288 /YR $2,024 /MO | Office | Full Build-Out | Now |
3rd Floor, Ste 300
| Size |
| 4,412 SF |
| Term |
| Negotiable |
| Rental Rate |
| $26.00 /SF/YR $2.17 /SF/MO $114,712 /YR $9,559 /MO |
| Space Use |
| Office |
| Condition |
| - |
| Available |
| Now |
4th Floor, Ste 401
| Size |
| 2,939 SF |
| Term |
| Negotiable |
| Rental Rate |
| $26.00 /SF/YR $2.17 /SF/MO $76,414 /YR $6,368 /MO |
| Space Use |
| Office |
| Condition |
| - |
| Available |
| Now |
4th Floor, Ste 405
| Size |
| 3,116 SF |
| Term |
| Negotiable |
| Rental Rate |
| $26.00 /SF/YR $2.17 /SF/MO $81,016 /YR $6,751 /MO |
| Space Use |
| Office |
| Condition |
| Shell Space |
| Available |
| Now |
4th Floor, Ste 425
| Size |
| 939 SF |
| Term |
| Negotiable |
| Rental Rate |
| $26.00 /SF/YR $2.17 /SF/MO $24,414 /YR $2,035 /MO |
| Space Use |
| Office |
| Condition |
| Full Build-Out |
| Available |
| Now |
4th Floor, Ste 450
| Size |
| 1,764 SF |
| Term |
| 3-10 Years |
| Rental Rate |
| $26.00 /SF/YR $2.17 /SF/MO $45,864 /YR $3,822 /MO |
| Space Use |
| Office |
| Condition |
| Partial Build-Out |
| Available |
| Now |
5th Floor, Ste 505
| Size |
| 749 SF |
| Term |
| Negotiable |
| Rental Rate |
| $26.00 /SF/YR $2.17 /SF/MO $19,474 /YR $1,623 /MO |
| Space Use |
| Office |
| Condition |
| - |
| Available |
| Now |
5th Floor, Ste 525
| Size |
| 3,791 SF |
| Term |
| Negotiable |
| Rental Rate |
| $26.00 /SF/YR $2.17 /SF/MO $98,566 /YR $8,214 /MO |
| Space Use |
| Office |
| Condition |
| - |
| Available |
| Now |
6th Floor, Ste 602
| Size |
| 5,473 SF |
| Term |
| Negotiable |
| Rental Rate |
| $26.00 /SF/YR $2.17 /SF/MO $142,298 /YR $11,858 /MO |
| Space Use |
| Office |
| Condition |
| - |
| Available |
| Now |
6th Floor, Ste 615
| Size |
| 486 SF |
| Term |
| 3-10 Years |
| Rental Rate |
| $23.00 /SF/YR $1.92 /SF/MO $11,178 /YR $931.50 /MO |
| Space Use |
| Office |
| Condition |
| Full Build-Out |
| Available |
| Now |
8th Floor, Ste 801
| Size |
| 1,056 SF |
| Term |
| Negotiable |
| Rental Rate |
| $23.00 /SF/YR $1.92 /SF/MO $24,288 /YR $2,024 /MO |
| Space Use |
| Office |
| Condition |
| Full Build-Out |
| Available |
| Now |
3rd Floor, Ste 300
| Size | 4,412 SF |
| Term | Negotiable |
| Rental Rate | $26.00 /SF/YR |
| Space Use | Office |
| Condition | - |
| Available | Now |
Elevate your business in a prime Chicago Loop location. This expansive 4,412 sq. ft. office space features an open concept work area complemented by four private offices. Enjoy easy access to public transportation and nearby garages. Make Suite 300 your new headquarters, where creativity and collaboration thrive.
- Listed rate may not include certain utilities, building services and property expenses
- Fits 12 - 36 People
4th Floor, Ste 401
| Size | 2,939 SF |
| Term | Negotiable |
| Rental Rate | $26.00 /SF/YR |
| Space Use | Office |
| Condition | - |
| Available | Now |
Elevate your business in the heart of the Chicago Loop. This spacious 2,939 sq. ft. suite offers five private offices, a conference room, and dedicated kitchen and break areas, fostering collaboration and productivity. Seamless access to public transportation and nearby garages adds convenience to your workday. Discover your ideal workspace.
- Listed rate may not include certain utilities, building services and property expenses
- Fits 8 - 24 People
4th Floor, Ste 405
| Size | 3,116 SF |
| Term | Negotiable |
| Rental Rate | $26.00 /SF/YR |
| Space Use | Office |
| Condition | Shell Space |
| Available | Now |
Discover a vibrant open-concept office space in the heart of Chicago's Loop. Suite 405 offers 3,116 sf of flexible space, perfect for fostering collaboration and creativity. With convenient access to public transportation and nearby garages, this location elevates your business potential. Embrace the energy of downtown!
- Listed rate may not include certain utilities, building services and property expenses
- Open Floor Plan Layout
- Fits 8 - 25 People
4th Floor, Ste 425
| Size | 939 SF |
| Term | Negotiable |
| Rental Rate | $26.00 /SF/YR |
| Space Use | Office |
| Condition | Full Build-Out |
| Available | Now |
Elevate your business in this spacious 939 sq. ft. open-concept office suite in the heart of the Chicago Loop. With a modern layout and abundant natural light, this vibrant workspace inspires creativity and collaboration. Seamlessly connect with clients and colleagues, all while enjoying easy access to public transportation and nearby garages.
- Listed rate may not include certain utilities, building services and property expenses
- Fully Built-Out as Standard Office
- Office intensive layout
- Fits 3 - 8 People
- Space is in Excellent Condition
4th Floor, Ste 450
| Size | 1,764 SF |
| Term | 3-10 Years |
| Rental Rate | $26.00 /SF/YR |
| Space Use | Office |
| Condition | Partial Build-Out |
| Available | Now |
Discover your next workspace in the heart of the Chicago Loop. This spacious 1,764 sf open concept office features a private office, ample storage, and essential utilities—including a sink and fridge. Embrace the energy of downtown living with easy access to public transportation and nearby parking. Elevate your business today!
- Listed rate may not include certain utilities, building services and property expenses
- Open Floor Plan Layout
- Fits 5 - 15 People
5th Floor, Ste 505
| Size | 749 SF |
| Term | Negotiable |
| Rental Rate | $26.00 /SF/YR |
| Space Use | Office |
| Condition | - |
| Available | Now |
Discover your new workspace in the heart of the Chicago Loop. Suite 505 offers 749 sq. ft. of open concept design flooded with natural light from three large windows. Surrounded by vibrant energy, this location provides seamless access to public transportation and nearby garages, making your commute effortless.
- Listed rate may not include certain utilities, building services and property expenses
- Fits 2 - 3 People
5th Floor, Ste 525
| Size | 3,791 SF |
| Term | Negotiable |
| Rental Rate | $26.00 /SF/YR |
| Space Use | Office |
| Condition | - |
| Available | Now |
Elevate your business in the heart of the Chicago Loop. Suite 525 offers 3 entrances, 7 private offices, and 2 versatile conference rooms within 3,791 square feet of modern workspace. Enjoy easy access to public transportation and multiple parking options. Experience a dynamic environment that inspires growth.
- Listed rate may not include certain utilities, building services and property expenses
- Fits 12 - 36 People
6th Floor, Ste 602
| Size | 5,473 SF |
| Term | Negotiable |
| Rental Rate | $26.00 /SF/YR |
| Space Use | Office |
| Condition | - |
| Available | Now |
Elevate your business in the heart of the Chicago Loop. This expansive 5,473 sq. ft. open-concept office suite effortlessly blends functionality with elegance. Enjoy abundant natural light, a dedicated conference room, a cozy break area, and a private office—all designed to foster creativity and collaboration. A seamless commute awaits with nearby transit and garages.
- Listed rate may not include certain utilities, building services and property expenses
- Fits 14 - 44 People
6th Floor, Ste 615
| Size | 486 SF |
| Term | 3-10 Years |
| Rental Rate | $23.00 /SF/YR |
| Space Use | Office |
| Condition | Full Build-Out |
| Available | Now |
Discover an inspiring workspace in the heart of the Chicago Loop. This newly renovated suite, designed for 1-2 professionals, offers a functional layout with a welcoming waiting area and private office. Enjoy the convenience of proximity to public transport and ample parking, making this the ideal base for your thriving business.
- Listed rate may not include certain utilities, building services and property expenses
- Fully Built-Out as Standard Office
- Open Floor Plan Layout
- Fits 2 - 4 People
8th Floor, Ste 801
| Size | 1,056 SF |
| Term | Negotiable |
| Rental Rate | $23.00 /SF/YR |
| Space Use | Office |
| Condition | Full Build-Out |
| Available | Now |
Discover a newly renovated office space in the heart of downtown Chicago Loop, where modern design meets flexibility. With a private window-line office and open workspace, this unit invites creativity while requiring minimal customizations. Ideal for smaller teams seeking quick occupancy in a vibrant setting. Your future starts here.
- Listed rate may not include certain utilities, building services and property expenses
- Fully Built-Out as Standard Office
- Mostly Open Floor Plan Layout
- Fits 3 - 9 People
- 1 Private Office
Property Overview
On-site management and 24/7 building security. Restaurants and retail within the building include: The Halal Guys, Capriotti’s Sandwich Shop, Taco Bell Cantina, Panda Express, Dunkin’ Donuts, AirTec Service Center, Fashion Nails and Drunk Shakespeare Theater. Within blocks of Millennium Park, Chicago Cultural Center, Theatre District, State Street Shopping, hotels and restaurants. Abundant parking available at nearby city garages. Within walking distance of public transportation.
- Bus Line
- Commuter Rail
- Food Service
- Signage
PROPERTY FACTS
Presented by

180 N. Wabash | 180 N Wabash Ave
Hmm, there seems to have been an error sending your message. Please try again.
Thanks! Your message was sent.




























