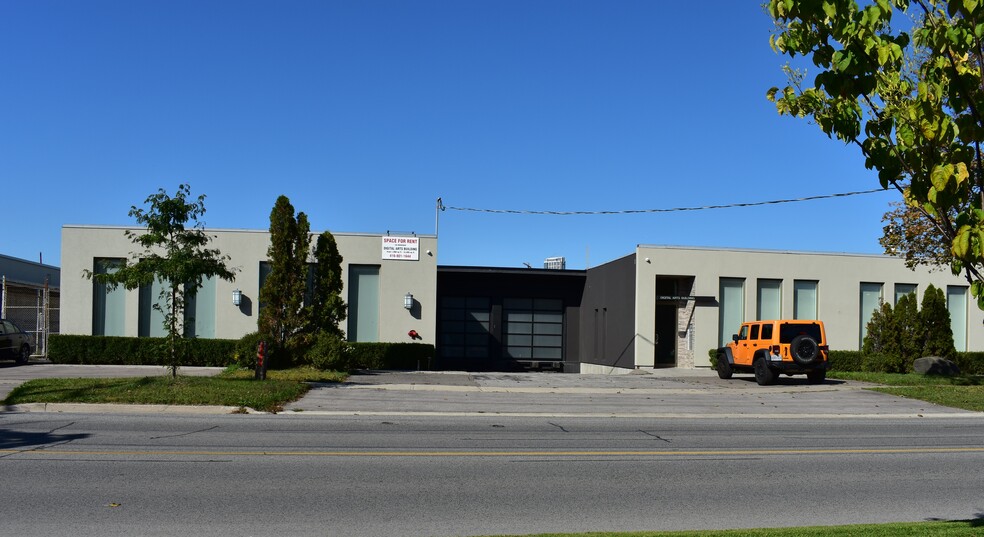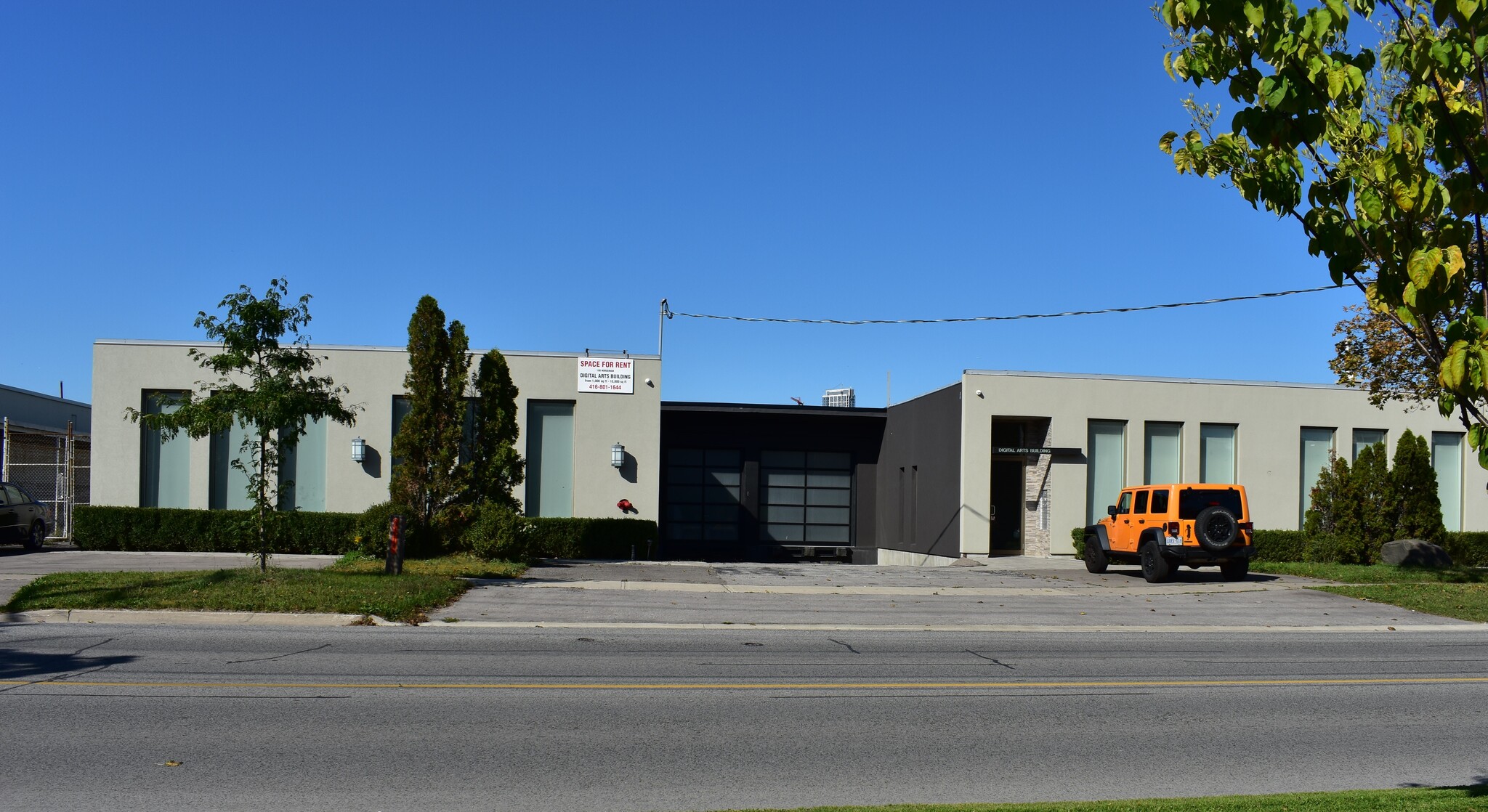
This feature is unavailable at the moment.
We apologize, but the feature you are trying to access is currently unavailable. We are aware of this issue and our team is working hard to resolve the matter.
Please check back in a few minutes. We apologize for the inconvenience.
- LoopNet Team
thank you

Your email has been sent!
180 Norseman St
848 - 4,401 SF of Office Space Available in Toronto, ON M8Z 2R4

Features
all available spaces(3)
Display Rental Rate as
- Space
- Size
- Term
- Rental Rate
- Space Use
- Condition
- Available
Very bright corner unit. Epoxy floors, track lighting. Excellent for showroom/light industrial use.
- Lease rate does not include utilities, property expenses or building services
- Office intensive layout
- Security System
- Natural Light
- Lots of Natural Light
- Partially Built-Out as Standard Office
- Central Air Conditioning
- Corner Space
- Corner Unit
- Excellent for showroom/light industrial use
Professional Studio/Office space available in central Etobicoke. Bright, open, work area refreshed and ready for occupancy. Steps to transit, Islington - Kipling TTC subway station. Easy access to Highway 427, QEW and The Gardiner. High end security system and cameras. Comes with 1 parking spot, additional parking can be made available at $150/monthly per spot. Excellent space for showrooms, digital arts, light industrial operations, design, product packaging. 600V Power. Employment Zoning, E1
- Lease rate does not include utilities, property expenses or building services
- Office intensive layout
- Security System
- Natural Light
- Steps to subway, easy highway access.
- Partially Built-Out as Standard Office
- Central Air Conditioning
- Corner Space
- Ideal for showrooms, arts, or light industrial.
Corner Unit With South/West Exposure! Lots Of Natural Light. Perfect For Showroom.**** EXTRAS **** Dedicated Bathroom With Shower, Plumbing Rough In For Kitchenette. High End Security System With Cameras Inside And Outside.
- Lease rate does not include utilities, property expenses or building services
- Office intensive layout
- Security System
- Natural Light
- Partially Built-Out as Standard Office
- Central Air Conditioning
- Corner Space
- Corner Unit
| Space | Size | Term | Rental Rate | Space Use | Condition | Available |
| 1st Floor, Ste 101 | 1,553 SF | Negotiable | $18.34 USD/SF/YR $1.53 USD/SF/MO $28,483 USD/YR $2,374 USD/MO | Office | Partial Build-Out | 30 Days |
| 1st Floor, Ste 102 | 848 SF | 1-10 Years | $18.34 USD/SF/YR $1.53 USD/SF/MO $15,553 USD/YR $1,296 USD/MO | Office | Partial Build-Out | 30 Days |
| 1st Floor, Ste 110 | 2,000 SF | Negotiable | $22.93 USD/SF/YR $1.91 USD/SF/MO $45,852 USD/YR $3,821 USD/MO | Office | Partial Build-Out | 30 Days |
1st Floor, Ste 101
| Size |
| 1,553 SF |
| Term |
| Negotiable |
| Rental Rate |
| $18.34 USD/SF/YR $1.53 USD/SF/MO $28,483 USD/YR $2,374 USD/MO |
| Space Use |
| Office |
| Condition |
| Partial Build-Out |
| Available |
| 30 Days |
1st Floor, Ste 102
| Size |
| 848 SF |
| Term |
| 1-10 Years |
| Rental Rate |
| $18.34 USD/SF/YR $1.53 USD/SF/MO $15,553 USD/YR $1,296 USD/MO |
| Space Use |
| Office |
| Condition |
| Partial Build-Out |
| Available |
| 30 Days |
1st Floor, Ste 110
| Size |
| 2,000 SF |
| Term |
| Negotiable |
| Rental Rate |
| $22.93 USD/SF/YR $1.91 USD/SF/MO $45,852 USD/YR $3,821 USD/MO |
| Space Use |
| Office |
| Condition |
| Partial Build-Out |
| Available |
| 30 Days |
1st Floor, Ste 101
| Size | 1,553 SF |
| Term | Negotiable |
| Rental Rate | $18.34 USD/SF/YR |
| Space Use | Office |
| Condition | Partial Build-Out |
| Available | 30 Days |
Very bright corner unit. Epoxy floors, track lighting. Excellent for showroom/light industrial use.
- Lease rate does not include utilities, property expenses or building services
- Partially Built-Out as Standard Office
- Office intensive layout
- Central Air Conditioning
- Security System
- Corner Space
- Natural Light
- Corner Unit
- Lots of Natural Light
- Excellent for showroom/light industrial use
1st Floor, Ste 102
| Size | 848 SF |
| Term | 1-10 Years |
| Rental Rate | $18.34 USD/SF/YR |
| Space Use | Office |
| Condition | Partial Build-Out |
| Available | 30 Days |
Professional Studio/Office space available in central Etobicoke. Bright, open, work area refreshed and ready for occupancy. Steps to transit, Islington - Kipling TTC subway station. Easy access to Highway 427, QEW and The Gardiner. High end security system and cameras. Comes with 1 parking spot, additional parking can be made available at $150/monthly per spot. Excellent space for showrooms, digital arts, light industrial operations, design, product packaging. 600V Power. Employment Zoning, E1
- Lease rate does not include utilities, property expenses or building services
- Partially Built-Out as Standard Office
- Office intensive layout
- Central Air Conditioning
- Security System
- Corner Space
- Natural Light
- Ideal for showrooms, arts, or light industrial.
- Steps to subway, easy highway access.
1st Floor, Ste 110
| Size | 2,000 SF |
| Term | Negotiable |
| Rental Rate | $22.93 USD/SF/YR |
| Space Use | Office |
| Condition | Partial Build-Out |
| Available | 30 Days |
Corner Unit With South/West Exposure! Lots Of Natural Light. Perfect For Showroom.**** EXTRAS **** Dedicated Bathroom With Shower, Plumbing Rough In For Kitchenette. High End Security System With Cameras Inside And Outside.
- Lease rate does not include utilities, property expenses or building services
- Partially Built-Out as Standard Office
- Office intensive layout
- Central Air Conditioning
- Security System
- Corner Space
- Natural Light
- Corner Unit
Warehouse FACILITY FACTS
Learn More About Renting Office Space
Presented by

180 Norseman St
Hmm, there seems to have been an error sending your message. Please try again.
Thanks! Your message was sent.



