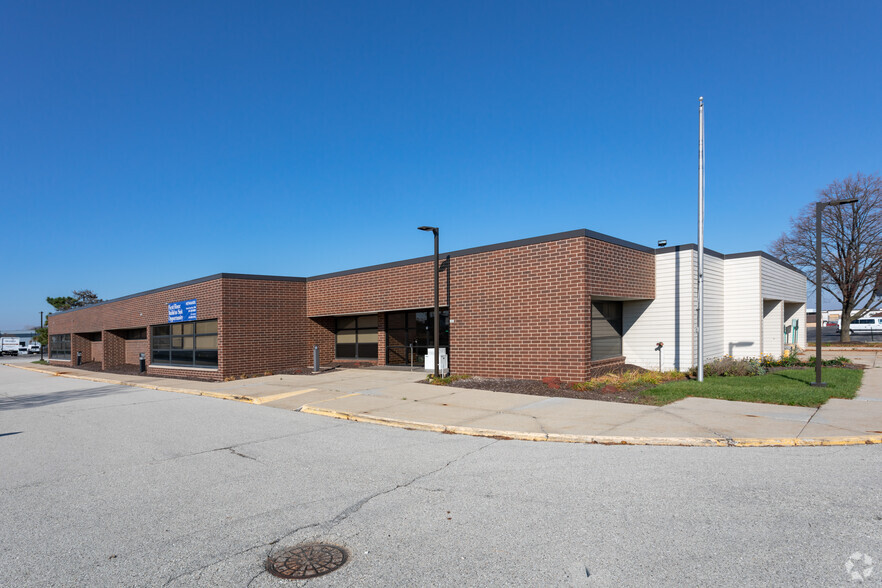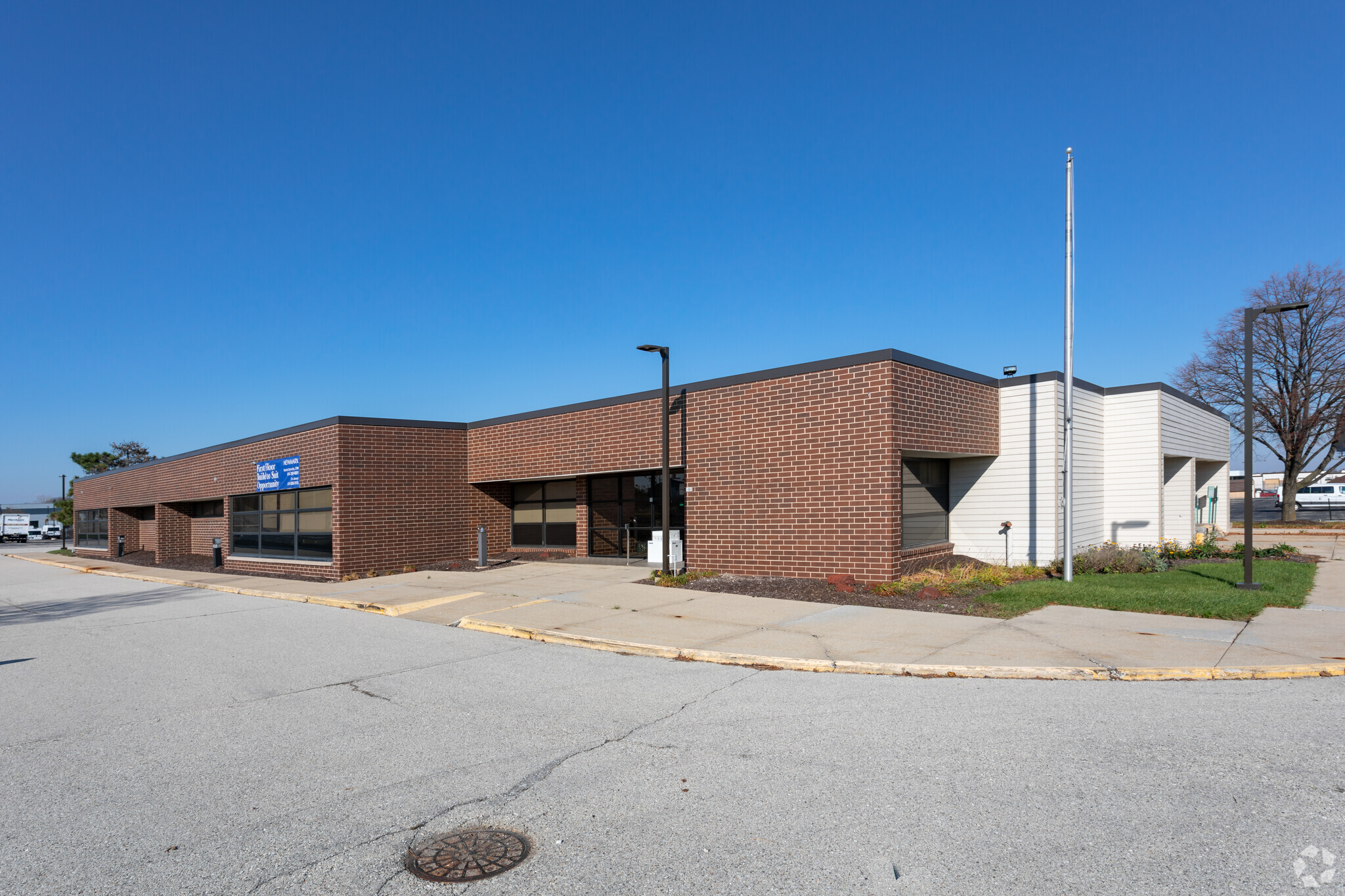
180 W Grange Ave | Milwaukee, WI 53207
This feature is unavailable at the moment.
We apologize, but the feature you are trying to access is currently unavailable. We are aware of this issue and our team is working hard to resolve the matter.
Please check back in a few minutes. We apologize for the inconvenience.
- LoopNet Team
This Office Property is no longer advertised on LoopNet.com.
180 W Grange Ave
Milwaukee, WI 53207
Lender Owned Former Aurora Health Airport Ctr · Office Property For Sale

INVESTMENT HIGHLIGHTS
- Situated at the Grange on-ramp to the airport spur with easy access throughout the metro area
- Move-in ready finishes
- Property has two driveways–one on West Grange Avenue and one on South 3rd Street.
PROPERTY FACTS
Property Type
Office
Building Size
32,884 SF
Building Class
C
Year Built/Renovated
1983/2004
Tenancy
Single
Building Height
2 Stories
Typical Floor Size
16,442 SF
Slab To Slab
10’
Building FAR
0.26
Lot Size
2.85 AC
Zoning
LB1, Milwaukee - Local Business
Parking
200 Spaces (6.08 Spaces per 1,000 SF Leased)
LINKS
PROPERTY TAXES
| Parcel Number | 641-9990-111-5 | Improvements Assessment | $1,292,100 |
| Land Assessment | $867,500 | Total Assessment | $2,159,600 |
PROPERTY TAXES
Parcel Number
641-9990-111-5
Land Assessment
$867,500
Improvements Assessment
$1,292,100
Total Assessment
$2,159,600
Listing ID: 33216911
Date on Market: 9/18/2024
Last Updated:
Address: 180 W Grange Ave, Milwaukee, WI 53207
The Holler Park Office Property at 180 W Grange Ave, Milwaukee, WI 53207 is no longer being advertised on LoopNet.com. Contact the broker for information on availability.
OFFICE PROPERTIES IN NEARBY NEIGHBORHOODS
- Wauwatosa/West Allis Office Space
- Juneau Town Office Space
- Walker's Point Office Space
- Bluemound Heights Office Space
- Enderis Park Office Space
- Avenues West Office Space
- Midtown Milwaukee Office Space
- Marquette Office Space
- Westown Office Space
- Historic Third Ward Office Space
- Northpoint Office Space
- Downtown Milwaukee Office Space
- Northwest Milwaukee Office Space
- South Milwaukee Office Space
1 of 1
VIDEOS
MATTERPORT 3D EXTERIOR
MATTERPORT 3D TOUR
PHOTOS
STREET VIEW
STREET
MAP

Link copied
Your LoopNet account has been created!
Thank you for your feedback.
Please Share Your Feedback
We welcome any feedback on how we can improve LoopNet to better serve your needs.X
{{ getErrorText(feedbackForm.starRating, "rating") }}
255 character limit ({{ remainingChars() }} charactercharacters remainingover)
{{ getErrorText(feedbackForm.msg, "rating") }}
{{ getErrorText(feedbackForm.fname, "first name") }}
{{ getErrorText(feedbackForm.lname, "last name") }}
{{ getErrorText(feedbackForm.phone, "phone number") }}
{{ getErrorText(feedbackForm.phonex, "phone extension") }}
{{ getErrorText(feedbackForm.email, "email address") }}
You can provide feedback any time using the Help button at the top of the page.
