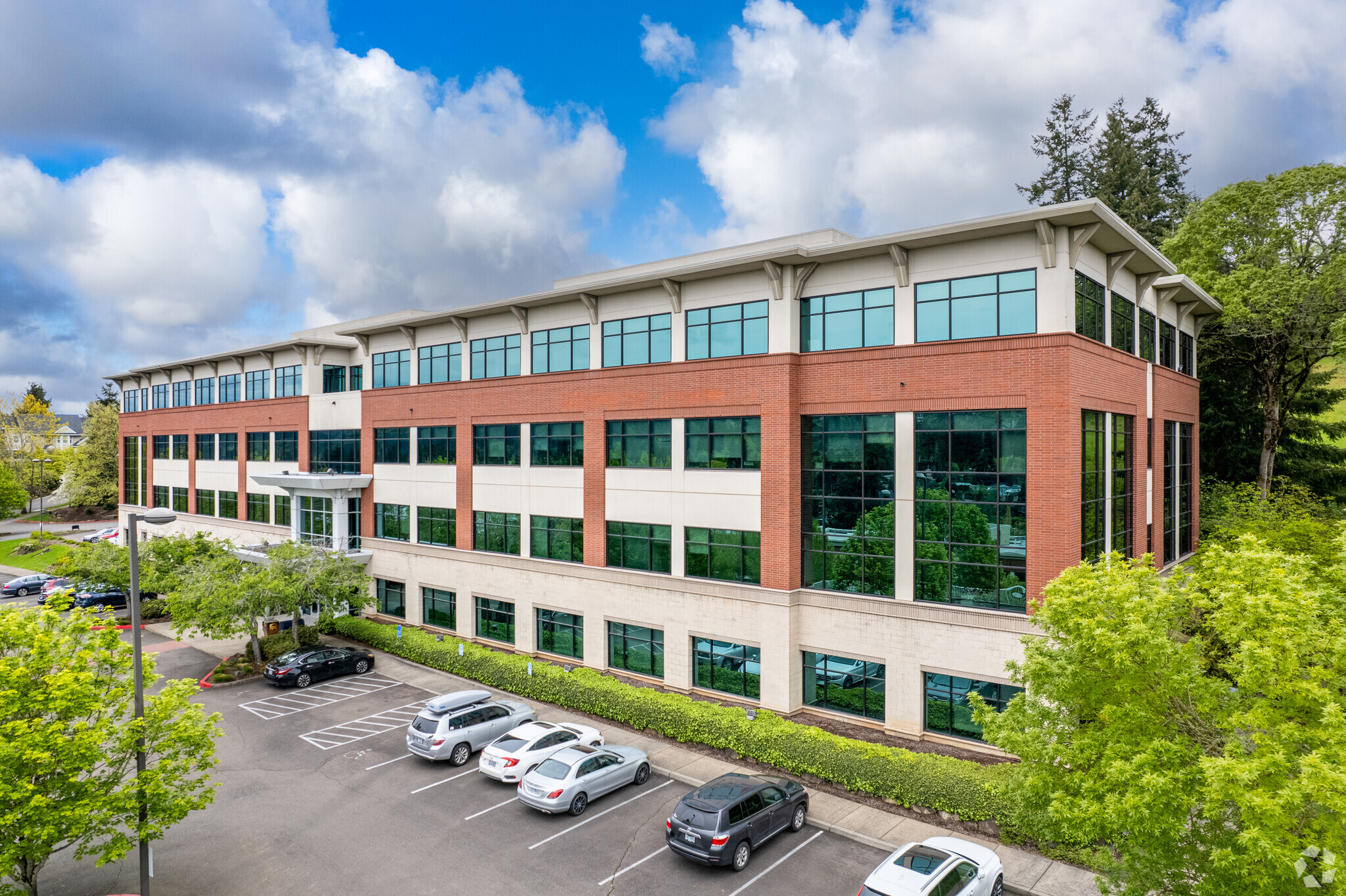Willamette 205 Corporate Center West Linn, OR 97068 766 - 20,544 SF of Space Available
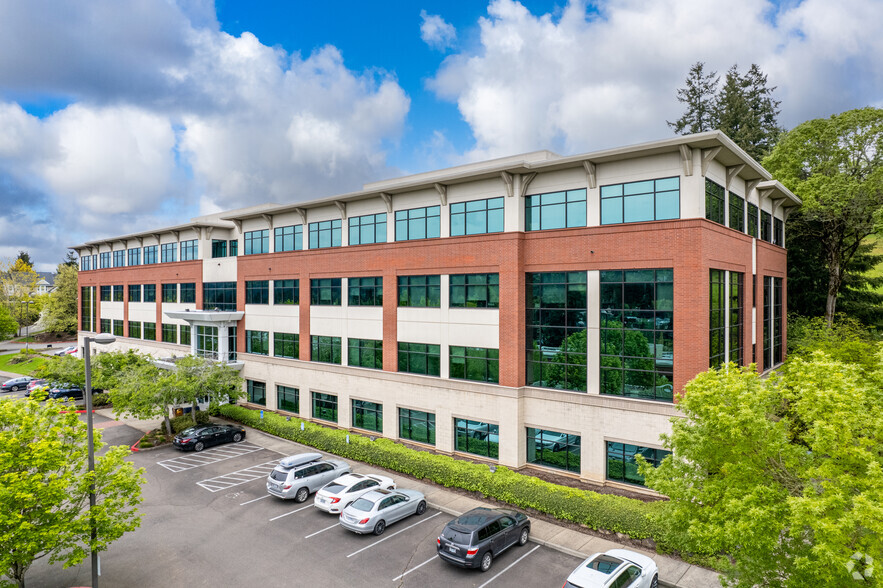
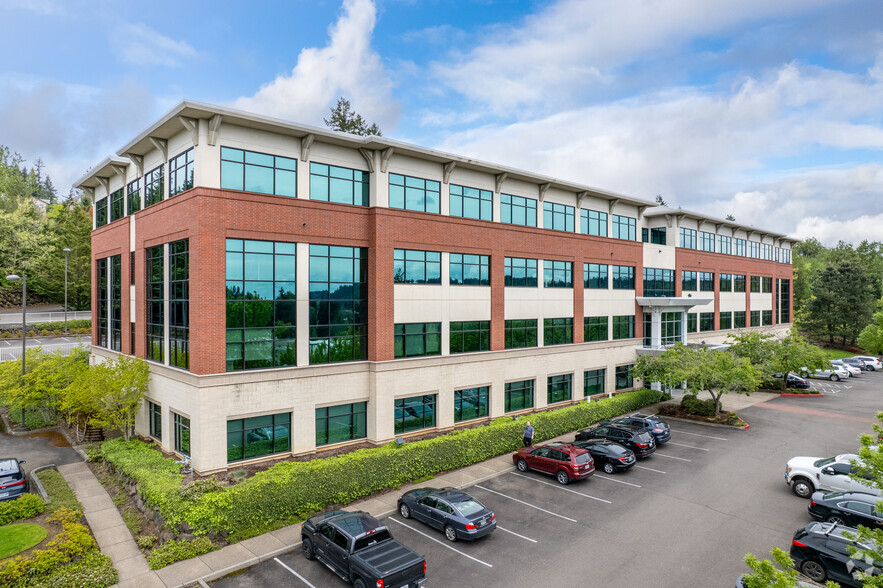

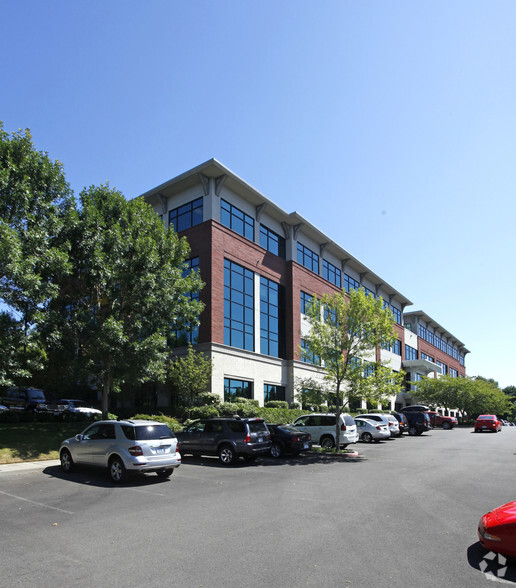
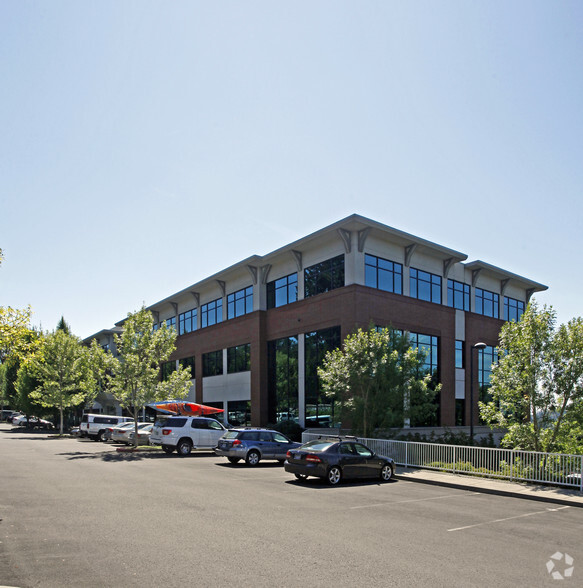
PARK HIGHLIGHTS
- Views of Willamette River Valley
- Attractive black and glass exterior, beautiful interior lobby
- Easy access to I-205 and I-5
- Approximately 4 / 1,000 parking ratio
- State-of-the-art heating, cooling, electrical, security and fire protection services
- Access to shared conference room with technologically advanced video conferencing and voice-over IP capabilities with kitchen amenities next door
PARK FACTS
| Total Space Available | 20,544 SF |
| Park Type | Office Park |
ALL AVAILABLE SPACES(7)
Display Rental Rate as
- SPACE
- SIZE
- TERM
- RENTAL RATE
- SPACE USE
- CONDITION
- AVAILABLE
Suite A 129 ± 766 SF | Sublease $1,930/ month | Expiration Oct 31, 2025
- Rate includes utilities, building services and property expenses
- Fits 2 - 7 People
- Rate includes utilities, building services and property expenses
- Fits 4 - 11 People
- Rate includes utilities, building services and property expenses
- Central Air Conditioning
- Fully Built-Out as a Restaurant or Café Space
- State-of-the-art heating, cooling, & electrical
- Rate includes utilities, building services and property expenses
- Fits 24 - 76 People
Suite 300: ± 1,128 SF
- Rate includes utilities, building services and property expenses
- Central Air Conditioning
- Fits 3 - 10 People
- State-of-the-art heating, cooling, & electrical
Suite 325: ± 2,968 SF
- Rate includes utilities, building services and property expenses
- Central Air Conditioning
- Fits 8 - 24 People
- State-of-the-art heating, cooling, & electrical
| Space | Size | Term | Rental Rate | Space Use | Condition | Available |
| 1st Floor, Ste A129 | 766 SF | Negotiable | $28.50 /SF/YR | Office | - | Now |
| 1st Floor, Ste A140 | 1,350 SF | Negotiable | $28.50 /SF/YR | Office | - | Now |
| 1st Floor, Ste A197 | 1,049 SF | Negotiable | $28.50 /SF/YR | Retail | Full Build-Out | Now |
| 2nd Floor, Ste A200 | 9,500 SF | Negotiable | $28.50 /SF/YR | Office | - | Now |
| 3rd Floor, Ste A300 | 1,128 SF | Negotiable | $28.50 /SF/YR | Office | - | Now |
| 3rd Floor, Ste A325 | 2,968 SF | Negotiable | $28.50 /SF/YR | Office | - | Now |
1800 Blankenship Rd - 1st Floor - Ste A129
1800 Blankenship Rd - 1st Floor - Ste A140
1800 Blankenship Rd - 1st Floor - Ste A197
1800 Blankenship Rd - 2nd Floor - Ste A200
1800 Blankenship Rd - 3rd Floor - Ste A300
1800 Blankenship Rd - 3rd Floor - Ste A325
- SPACE
- SIZE
- TERM
- RENTAL RATE
- SPACE USE
- CONDITION
- AVAILABLE
- Rate includes utilities, building services and property expenses
- Fits 10 - 31 People
| Space | Size | Term | Rental Rate | Space Use | Condition | Available |
| 1st Floor, Ste B100 | 3,783 SF | Negotiable | $28.50 /SF/YR | Office | - | Now |
1830 Blankenship Rd - 1st Floor - Ste B100
PARK OVERVIEW
Contemporary design, marble, granite, mahogany, and glass furnishings. The Willamette 205 Corporate Center also features a steel exterior within a smart building with state of the art energy control systems, and high speed internet access with fiber optic cabling throughout the building.




