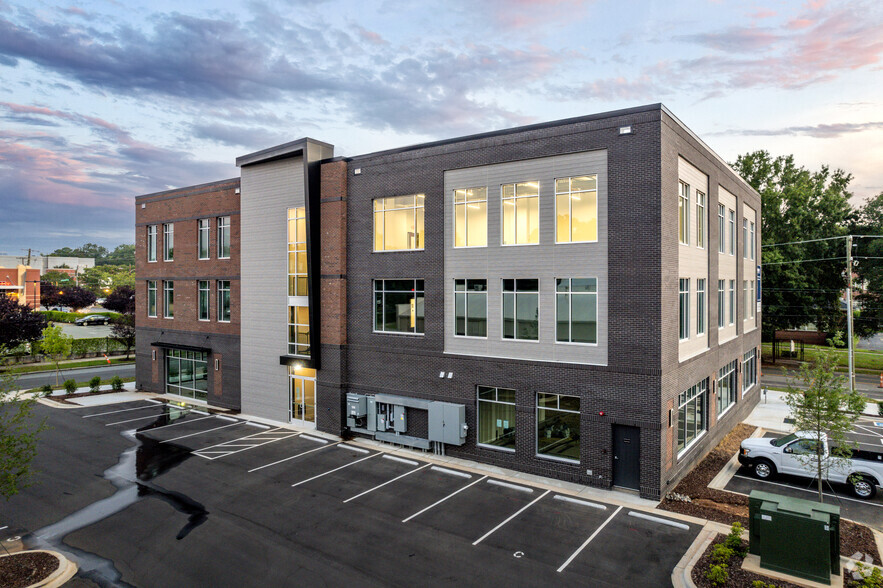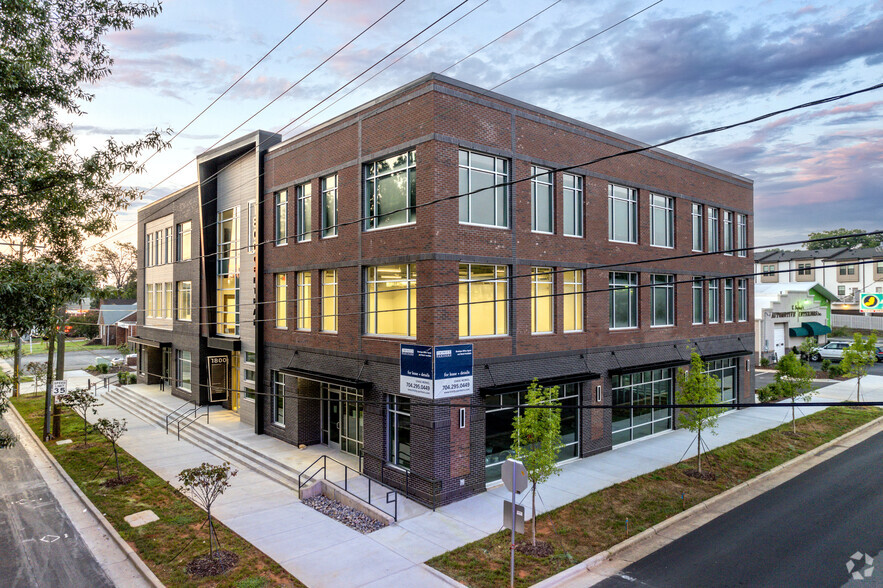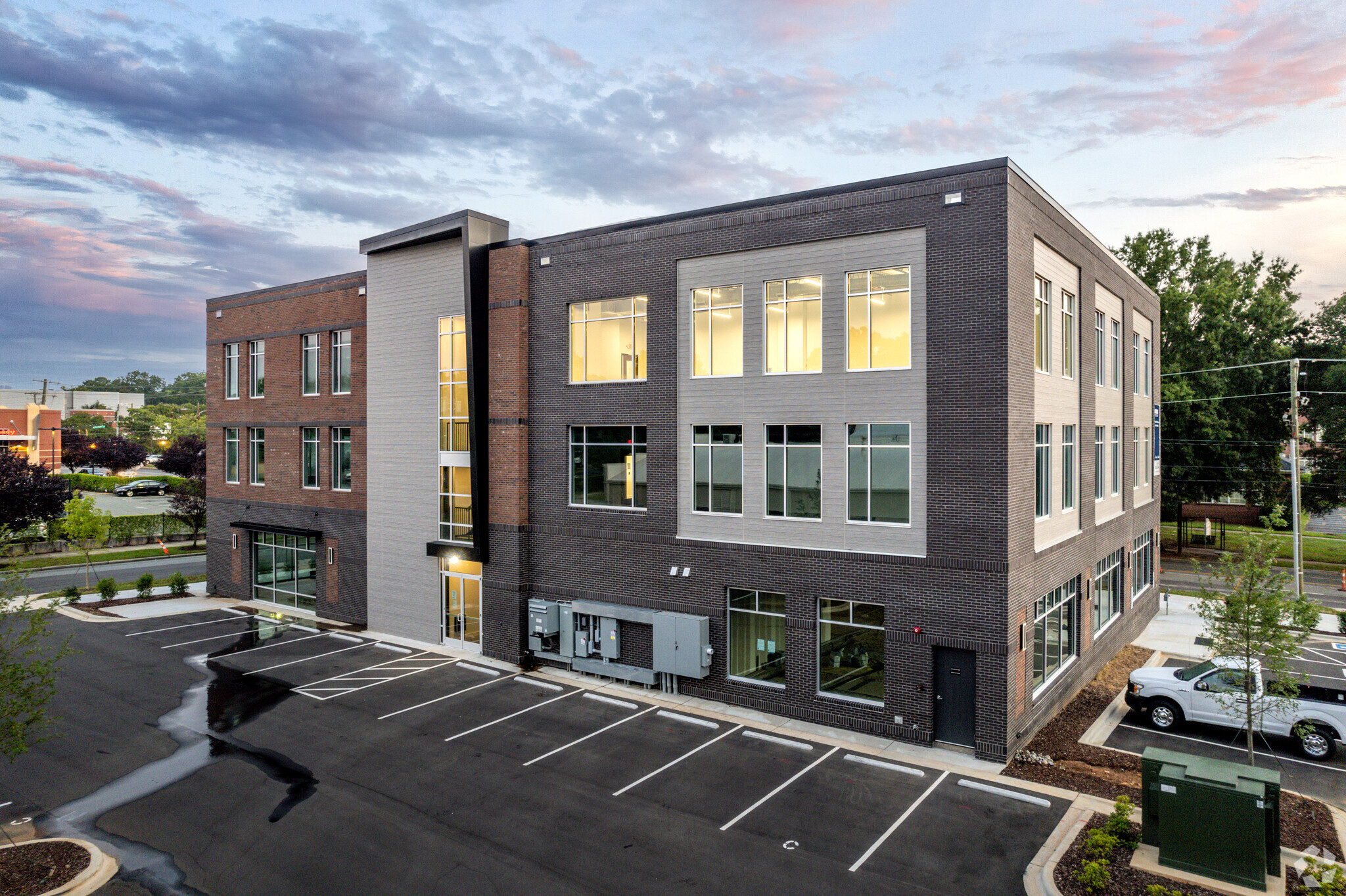Log In/Sign Up
Your email has been sent.
1800 Central Ave
Charlotte, NC 28205
1800 Central · Office Property For Lease
·
7,019 SF


HIGHLIGHTS
- Heavy daytime foot traffic.
- Conveniently located next door to Harris Teeter and one block from Plaza Midwood's business district at Central Avenue and The Plaza.
- Boutique office.
- Quick access to downtown Charlotte and popular surrounding neighborhoods.
PROPERTY OVERVIEW
A new boutique office and retail development with 26,688 SF in Plaza Midwood. Move-in ready, small to medium office suites starting at 1,288 SF. Featuring beautifully designed office suites, on-site parking, generous surrounding street parking, and incredible downtown views, 1800 Central provides a unique, move-in ready opportunity for small to mid-size users looking to take advantage of some of the city's most popular restaurants and retail spots that have made Plaza Midwood one of Charlotte's favorite neighborhoods.
- 24 Hour Access
- Controlled Access
- Conferencing Facility
- Signage
- Natural Light
- Plug & Play
PROPERTY FACTS
Building Type
Office
Year Built
2021
LoopNet Rating
4 Star
Building Height
3 Stories
Building Size
26,816 SF
Building Class
A
Typical Floor Size
8,939 SF
Parking
46 Surface Parking Spaces
1 of 9
VIDEOS
MATTERPORT 3D EXTERIOR
MATTERPORT 3D TOUR
PHOTOS
STREET VIEW
STREET
MAP
Contact the Leasing Agent
1800 Central | 1800 Central Ave
Your message has been sent!
Activate your LoopNet account now to track properties, get real-time alerts, save time on future inquiries, and more.

