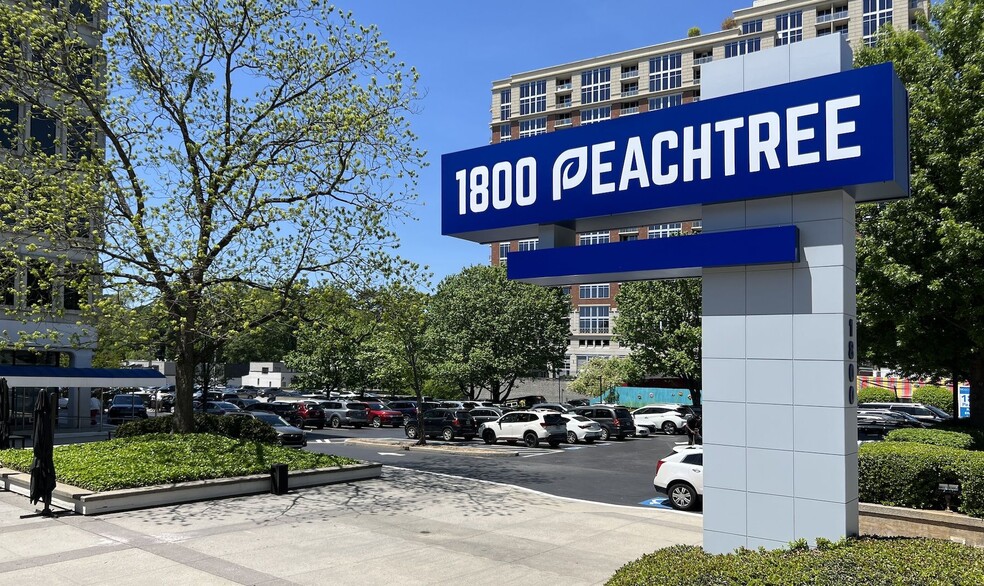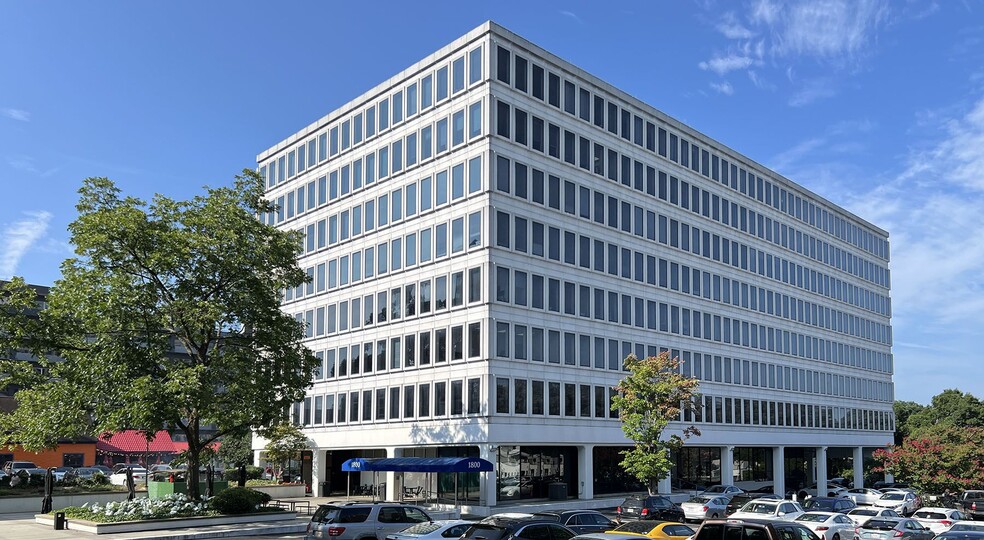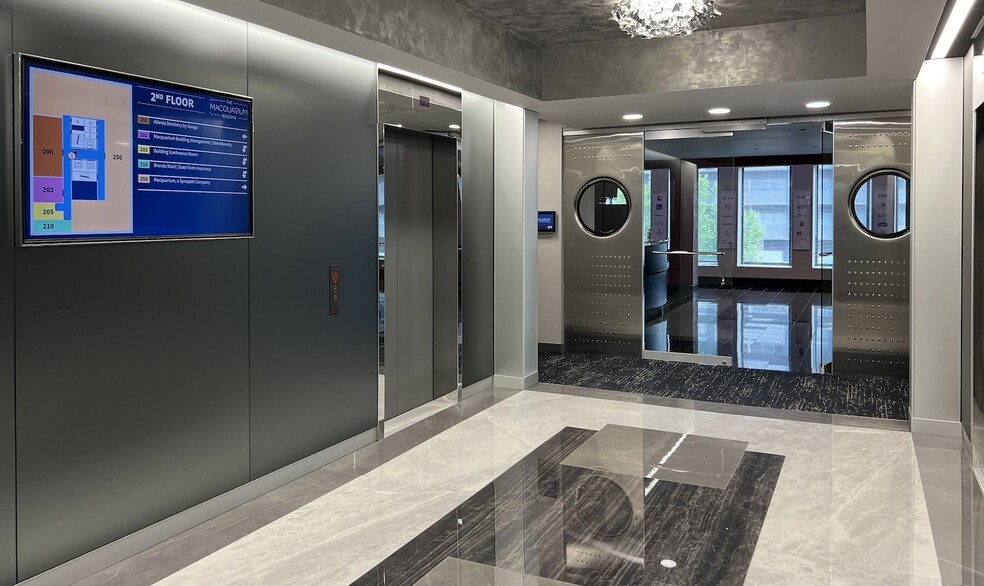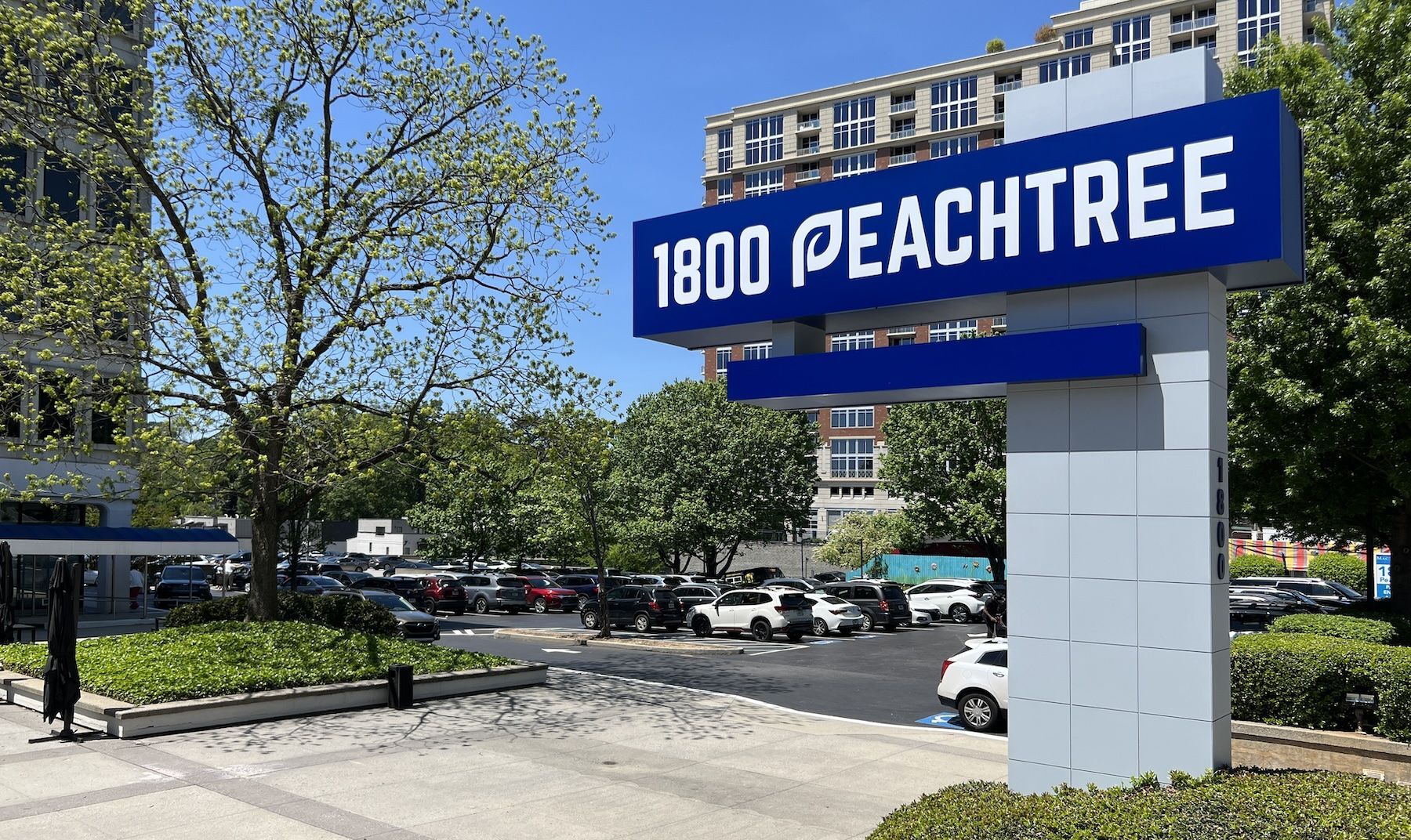Your email has been sent.
HIGHLIGHTS
- Convenient access to Piedmont Hospital
- Premier location
- Gated Parking
ALL AVAILABLE SPACES(7)
Display Rental Rate as
- SPACE
- SIZE
- TERM
- RENTAL RATE
- SPACE USE
- CONDITION
- AVAILABLE
*Exceptional buildout with granite floors, large reception, and grand hall* *Shared cubicle workspace for 23, offices for 20, and 5 meeting rooms* *Glass doors and wall panels on all offices + break room with full kitchen* *Bar, mobile wall conference room, and open areas for collaboration* *Grand top executive office with private bath and closet* *75-seat tiered auditorium for training and company presentations*
- Rate includes utilities, building services and property expenses
- Office intensive layout
- Central Air Conditioning
- Kitchen
- Natural Light
- Open-Plan
- Fully Built-Out as Standard Office
- Conference Rooms
- Reception Area
- Recessed Lighting
- Accent Lighting
24/7 Security On-site cafe Convenient access to Piedmont Hospital Gated Parking Walking Distance to banks, restaurants and shopping Rear Exit to Collier Street
- Rate includes utilities, building services and property expenses
- Office intensive layout
- Fully Built-Out as Standard Office
24/7 Security On-site cafe Convenient access to Piedmont Hospital Gated Parking Walking Distance to banks, restaurants and shopping Rear Exit to Collier Street
- Rate includes utilities, building services and property expenses
- Office intensive layout
- Partially Built-Out as Standard Office
- Rate includes utilities, building services and property expenses
- Office intensive layout
- Fully Built-Out as Law Office
- Space is in Excellent Condition
24/7 Security On-site cafe Convenient access to Piedmont Hospital Gated Parking Walking Distance to banks, restaurants and shopping Rear Exit to Collier Street
- Rate includes utilities, building services and property expenses
- Office intensive layout
- Fully Built-Out as Standard Office
24/7 Security On-site cafe Convenient access to Piedmont Hospital Gated Parking Walking Distance to banks, restaurants and shopping Rear Exit to Collier Street
- Rate includes utilities, building services and property expenses
- Office intensive layout
- Partially Built-Out as Standard Office
24/7 Security On-site cafe Convenient access to Piedmont Hospital Gated Parking Walking Distance to banks, restaurants and shopping Rear Exit to Collier Street
- Rate includes utilities, building services and property expenses
- Office intensive layout
- Partially Built-Out as Standard Office
| Space | Size | Term | Rental Rate | Space Use | Condition | Available |
| 2nd Floor, Ste 250 | 14,426 SF | 5-10 Years | $35.00 /SF/YR $2.92 /SF/MO $504,910 /YR $42,076 /MO | Office | Full Build-Out | Now |
| 4th Floor, Ste 430 | 2,991 SF | Negotiable | $35.00 /SF/YR $2.92 /SF/MO $104,685 /YR $8,724 /MO | Office/Medical | Full Build-Out | Now |
| 5th Floor, Ste 520 | 2,037 SF | Negotiable | $35.00 /SF/YR $2.92 /SF/MO $71,295 /YR $5,941 /MO | Office/Medical | Partial Build-Out | Now |
| 6th Floor, Ste 600 | 1,168 SF | Negotiable | $35.00 /SF/YR $2.92 /SF/MO $40,880 /YR $3,407 /MO | Office/Medical | Full Build-Out | Now |
| 6th Floor, Ste 620 | 3,384 SF | Negotiable | $35.00 /SF/YR $2.92 /SF/MO $118,440 /YR $9,870 /MO | Office/Medical | Full Build-Out | Now |
| 8th Floor, Ste 825 | 2,968 SF | Negotiable | $35.00 /SF/YR $2.92 /SF/MO $103,880 /YR $8,657 /MO | Office/Medical | Partial Build-Out | Now |
| 8th Floor, Ste 840 | 3,038 SF | Negotiable | $35.00 /SF/YR $2.92 /SF/MO $106,330 /YR $8,861 /MO | Office/Medical | Partial Build-Out | Now |
2nd Floor, Ste 250
| Size |
| 14,426 SF |
| Term |
| 5-10 Years |
| Rental Rate |
| $35.00 /SF/YR $2.92 /SF/MO $504,910 /YR $42,076 /MO |
| Space Use |
| Office |
| Condition |
| Full Build-Out |
| Available |
| Now |
4th Floor, Ste 430
| Size |
| 2,991 SF |
| Term |
| Negotiable |
| Rental Rate |
| $35.00 /SF/YR $2.92 /SF/MO $104,685 /YR $8,724 /MO |
| Space Use |
| Office/Medical |
| Condition |
| Full Build-Out |
| Available |
| Now |
5th Floor, Ste 520
| Size |
| 2,037 SF |
| Term |
| Negotiable |
| Rental Rate |
| $35.00 /SF/YR $2.92 /SF/MO $71,295 /YR $5,941 /MO |
| Space Use |
| Office/Medical |
| Condition |
| Partial Build-Out |
| Available |
| Now |
6th Floor, Ste 600
| Size |
| 1,168 SF |
| Term |
| Negotiable |
| Rental Rate |
| $35.00 /SF/YR $2.92 /SF/MO $40,880 /YR $3,407 /MO |
| Space Use |
| Office/Medical |
| Condition |
| Full Build-Out |
| Available |
| Now |
6th Floor, Ste 620
| Size |
| 3,384 SF |
| Term |
| Negotiable |
| Rental Rate |
| $35.00 /SF/YR $2.92 /SF/MO $118,440 /YR $9,870 /MO |
| Space Use |
| Office/Medical |
| Condition |
| Full Build-Out |
| Available |
| Now |
8th Floor, Ste 825
| Size |
| 2,968 SF |
| Term |
| Negotiable |
| Rental Rate |
| $35.00 /SF/YR $2.92 /SF/MO $103,880 /YR $8,657 /MO |
| Space Use |
| Office/Medical |
| Condition |
| Partial Build-Out |
| Available |
| Now |
8th Floor, Ste 840
| Size |
| 3,038 SF |
| Term |
| Negotiable |
| Rental Rate |
| $35.00 /SF/YR $2.92 /SF/MO $106,330 /YR $8,861 /MO |
| Space Use |
| Office/Medical |
| Condition |
| Partial Build-Out |
| Available |
| Now |
2nd Floor, Ste 250
| Size | 14,426 SF |
| Term | 5-10 Years |
| Rental Rate | $35.00 /SF/YR |
| Space Use | Office |
| Condition | Full Build-Out |
| Available | Now |
*Exceptional buildout with granite floors, large reception, and grand hall* *Shared cubicle workspace for 23, offices for 20, and 5 meeting rooms* *Glass doors and wall panels on all offices + break room with full kitchen* *Bar, mobile wall conference room, and open areas for collaboration* *Grand top executive office with private bath and closet* *75-seat tiered auditorium for training and company presentations*
- Rate includes utilities, building services and property expenses
- Fully Built-Out as Standard Office
- Office intensive layout
- Conference Rooms
- Central Air Conditioning
- Reception Area
- Kitchen
- Recessed Lighting
- Natural Light
- Accent Lighting
- Open-Plan
4th Floor, Ste 430
| Size | 2,991 SF |
| Term | Negotiable |
| Rental Rate | $35.00 /SF/YR |
| Space Use | Office/Medical |
| Condition | Full Build-Out |
| Available | Now |
24/7 Security On-site cafe Convenient access to Piedmont Hospital Gated Parking Walking Distance to banks, restaurants and shopping Rear Exit to Collier Street
- Rate includes utilities, building services and property expenses
- Fully Built-Out as Standard Office
- Office intensive layout
5th Floor, Ste 520
| Size | 2,037 SF |
| Term | Negotiable |
| Rental Rate | $35.00 /SF/YR |
| Space Use | Office/Medical |
| Condition | Partial Build-Out |
| Available | Now |
24/7 Security On-site cafe Convenient access to Piedmont Hospital Gated Parking Walking Distance to banks, restaurants and shopping Rear Exit to Collier Street
- Rate includes utilities, building services and property expenses
- Partially Built-Out as Standard Office
- Office intensive layout
6th Floor, Ste 600
| Size | 1,168 SF |
| Term | Negotiable |
| Rental Rate | $35.00 /SF/YR |
| Space Use | Office/Medical |
| Condition | Full Build-Out |
| Available | Now |
- Rate includes utilities, building services and property expenses
- Fully Built-Out as Law Office
- Office intensive layout
- Space is in Excellent Condition
6th Floor, Ste 620
| Size | 3,384 SF |
| Term | Negotiable |
| Rental Rate | $35.00 /SF/YR |
| Space Use | Office/Medical |
| Condition | Full Build-Out |
| Available | Now |
24/7 Security On-site cafe Convenient access to Piedmont Hospital Gated Parking Walking Distance to banks, restaurants and shopping Rear Exit to Collier Street
- Rate includes utilities, building services and property expenses
- Fully Built-Out as Standard Office
- Office intensive layout
8th Floor, Ste 825
| Size | 2,968 SF |
| Term | Negotiable |
| Rental Rate | $35.00 /SF/YR |
| Space Use | Office/Medical |
| Condition | Partial Build-Out |
| Available | Now |
24/7 Security On-site cafe Convenient access to Piedmont Hospital Gated Parking Walking Distance to banks, restaurants and shopping Rear Exit to Collier Street
- Rate includes utilities, building services and property expenses
- Partially Built-Out as Standard Office
- Office intensive layout
8th Floor, Ste 840
| Size | 3,038 SF |
| Term | Negotiable |
| Rental Rate | $35.00 /SF/YR |
| Space Use | Office/Medical |
| Condition | Partial Build-Out |
| Available | Now |
24/7 Security On-site cafe Convenient access to Piedmont Hospital Gated Parking Walking Distance to banks, restaurants and shopping Rear Exit to Collier Street
- Rate includes utilities, building services and property expenses
- Partially Built-Out as Standard Office
- Office intensive layout
PROPERTY OVERVIEW
24/7 Concierge On-Site Café Walking distance to banks, restaurants and shopping Convenient rear exit to Collier Street
- 24 Hour Access
- Bus Line
- Controlled Access
- Conferencing Facility
- Food Service
- Property Manager on Site
- Restaurant
- Signage
- Air Conditioning
PROPERTY FACTS
Presented by

1800 Peachtree | 1800 Peachtree St NW
Hmm, there seems to have been an error sending your message. Please try again.
Thanks! Your message was sent.




















