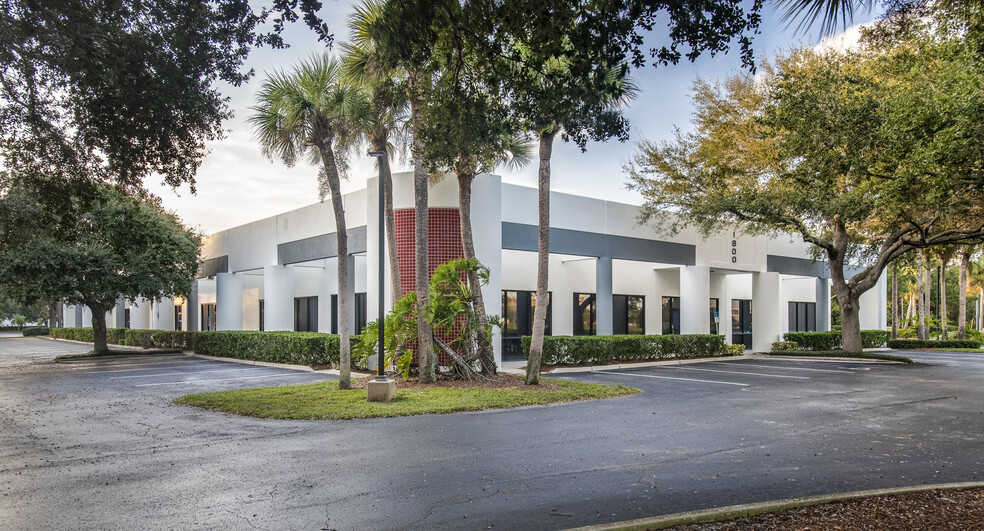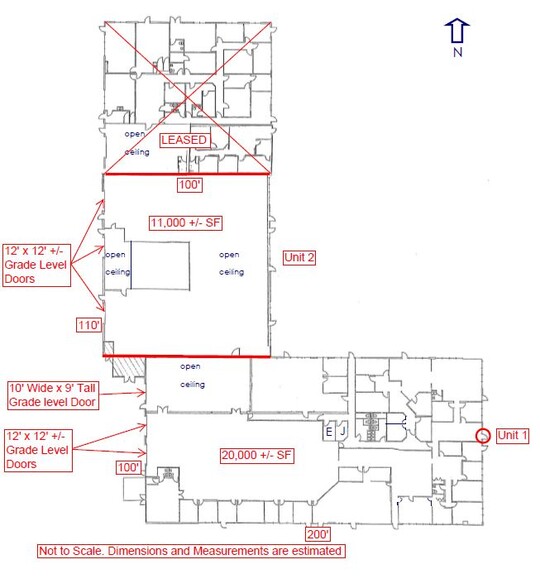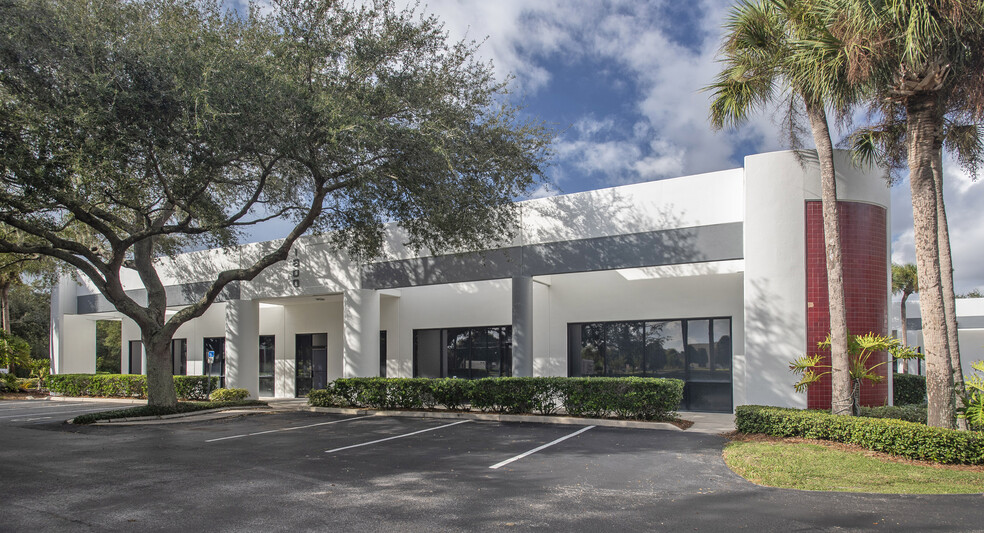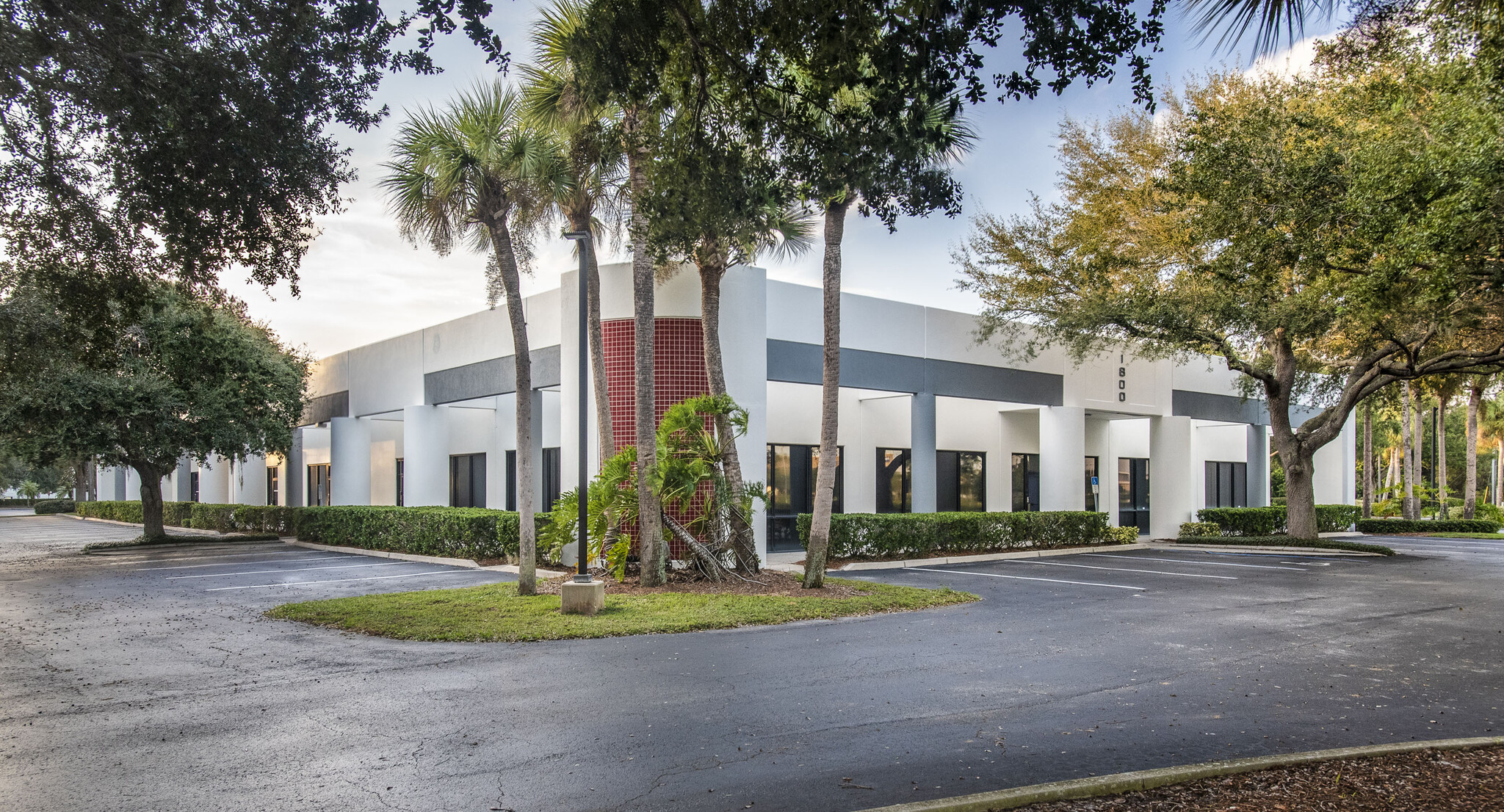
This feature is unavailable at the moment.
We apologize, but the feature you are trying to access is currently unavailable. We are aware of this issue and our team is working hard to resolve the matter.
Please check back in a few minutes. We apologize for the inconvenience.
- LoopNet Team
thank you

Your email has been sent!
One Penn Court 1800 Penn St
11,000 - 31,000 SF of Space Available in Melbourne, FL 32901



HIGHLIGHTS
- Unit 1 = Est. 12,000 SF Office + 6,000 SF Manufacturing + 2,000 SF Warehouse = 20,000 SF Total
- Units 1-2 Can Be Combined for a Total of 31,000 SF
- Unit 2 = Est. 11,000 SF Warehouse
- Both Units: 100% HVAC & Fire Sprinklered, 3-Phase FPL. Multiple 12' x 12' +/- Grade Level Doors
FEATURES
ALL AVAILABLE SPACES(2)
Display Rental Rate as
- SPACE
- SIZE
- TERM
- RENTAL RATE
- SPACE USE
- CONDITION
- AVAILABLE
• Unit 1 = Estimated 12,000 SF Office + 6,000 SF Manufacturing/Production + 2,000 SF Warehouse = 20,000 SF Total. • Can be Combined with Unit 2 (11,000 SF Warehouse) for a Total of 31,000 SF! • 100% HVAC & Fire Sprinklered, 3-Phase Electric (FPL), City Water/Sewer. • Two 12' x 12' +/- Grade Level Overhead Doors + One Bonus 10' Wide x 9' Tall +/- Door. • Potential TI Allowance Subject to Lease Terms & Tenant Credit. • Est. $3.68 PSF CAM.
- Lease rate does not include utilities, property expenses or building services
- Can be combined with additional space(s) for up to 31,000 SF of adjacent space
- Central Air Conditioning
- 12,000 SF Office + 8000 SF Manufacturing/Warehouse
- Two 12' x 12' +/- Grade Level Overhead Doors
- Includes 12,000 SF of dedicated office space
- 3 Drive Ins
- Drop Ceilings
- 100% HVAC & Fire Sprinklered. 3-Phase, Water/Sewer
- Est. $3.68 PSF CAM
• Unit 2 = Estimated 11,000 SF of Warehouse with Concrete Floor and 15' 8" +/- Ceiling Height. • Can be Combined with Unit 1 (20,000 SF Office/Manufacturing) for a Total of 31,000 SF! • 100% HVAC & Fire Sprinklered, 3-Phase Electric (FPL), City Water/Sewer. • Three 12' x 12' +/- Grade Level Overhead Doors. • Potential TI Allowance Subject to Lease Terms & Tenant Credit. • Est. $3.68 PSF CAM.
- Lease rate does not include utilities, property expenses or building services
- Space is in Excellent Condition
- Central Air Conditioning
- Unit 2 = 11,000 SF Warehouse
- 100% HVAC & Fire Sprinklered. 3-Phase, Water/Sewer
- 3 Drive Ins
- Can be combined with additional space(s) for up to 31,000 SF of adjacent space
- Natural Light
- Concrete Floor and 15' 8" +/- Ceiling Height
- Three 12' x 12' +/- Grade Level Overhead Doors
| Space | Size | Term | Rental Rate | Space Use | Condition | Available |
| 1st Floor - 1 | 20,000 SF | Negotiable | $11.25 /SF/YR $0.94 /SF/MO $225,000 /YR $18,750 /MO | Flex | Full Build-Out | Now |
| 1st Floor - 2 | 11,000 SF | Negotiable | $11.25 /SF/YR $0.94 /SF/MO $123,750 /YR $10,313 /MO | Industrial | Full Build-Out | Now |
1st Floor - 1
| Size |
| 20,000 SF |
| Term |
| Negotiable |
| Rental Rate |
| $11.25 /SF/YR $0.94 /SF/MO $225,000 /YR $18,750 /MO |
| Space Use |
| Flex |
| Condition |
| Full Build-Out |
| Available |
| Now |
1st Floor - 2
| Size |
| 11,000 SF |
| Term |
| Negotiable |
| Rental Rate |
| $11.25 /SF/YR $0.94 /SF/MO $123,750 /YR $10,313 /MO |
| Space Use |
| Industrial |
| Condition |
| Full Build-Out |
| Available |
| Now |
1st Floor - 1
| Size | 20,000 SF |
| Term | Negotiable |
| Rental Rate | $11.25 /SF/YR |
| Space Use | Flex |
| Condition | Full Build-Out |
| Available | Now |
• Unit 1 = Estimated 12,000 SF Office + 6,000 SF Manufacturing/Production + 2,000 SF Warehouse = 20,000 SF Total. • Can be Combined with Unit 2 (11,000 SF Warehouse) for a Total of 31,000 SF! • 100% HVAC & Fire Sprinklered, 3-Phase Electric (FPL), City Water/Sewer. • Two 12' x 12' +/- Grade Level Overhead Doors + One Bonus 10' Wide x 9' Tall +/- Door. • Potential TI Allowance Subject to Lease Terms & Tenant Credit. • Est. $3.68 PSF CAM.
- Lease rate does not include utilities, property expenses or building services
- Includes 12,000 SF of dedicated office space
- Can be combined with additional space(s) for up to 31,000 SF of adjacent space
- 3 Drive Ins
- Central Air Conditioning
- Drop Ceilings
- 12,000 SF Office + 8000 SF Manufacturing/Warehouse
- 100% HVAC & Fire Sprinklered. 3-Phase, Water/Sewer
- Two 12' x 12' +/- Grade Level Overhead Doors
- Est. $3.68 PSF CAM
1st Floor - 2
| Size | 11,000 SF |
| Term | Negotiable |
| Rental Rate | $11.25 /SF/YR |
| Space Use | Industrial |
| Condition | Full Build-Out |
| Available | Now |
• Unit 2 = Estimated 11,000 SF of Warehouse with Concrete Floor and 15' 8" +/- Ceiling Height. • Can be Combined with Unit 1 (20,000 SF Office/Manufacturing) for a Total of 31,000 SF! • 100% HVAC & Fire Sprinklered, 3-Phase Electric (FPL), City Water/Sewer. • Three 12' x 12' +/- Grade Level Overhead Doors. • Potential TI Allowance Subject to Lease Terms & Tenant Credit. • Est. $3.68 PSF CAM.
- Lease rate does not include utilities, property expenses or building services
- 3 Drive Ins
- Space is in Excellent Condition
- Can be combined with additional space(s) for up to 31,000 SF of adjacent space
- Central Air Conditioning
- Natural Light
- Unit 2 = 11,000 SF Warehouse
- Concrete Floor and 15' 8" +/- Ceiling Height
- 100% HVAC & Fire Sprinklered. 3-Phase, Water/Sewer
- Three 12' x 12' +/- Grade Level Overhead Doors
PROPERTY OVERVIEW
Located in the heart of Melbourne approximately halfway between Nasa Boulevard and Hibiscus Boulevard. Easily accessible via nearby Interstate 95, US Highway 1, and US 192. Close proximity to the Melbourne International Airport, L3Harris, Northrop Grumman, and all of the other High-Tech, Engineering, and R&D employers in the area. Make this the future home for your business today!
PROPERTY FACTS
Presented by

One Penn Court | 1800 Penn St
Hmm, there seems to have been an error sending your message. Please try again.
Thanks! Your message was sent.









