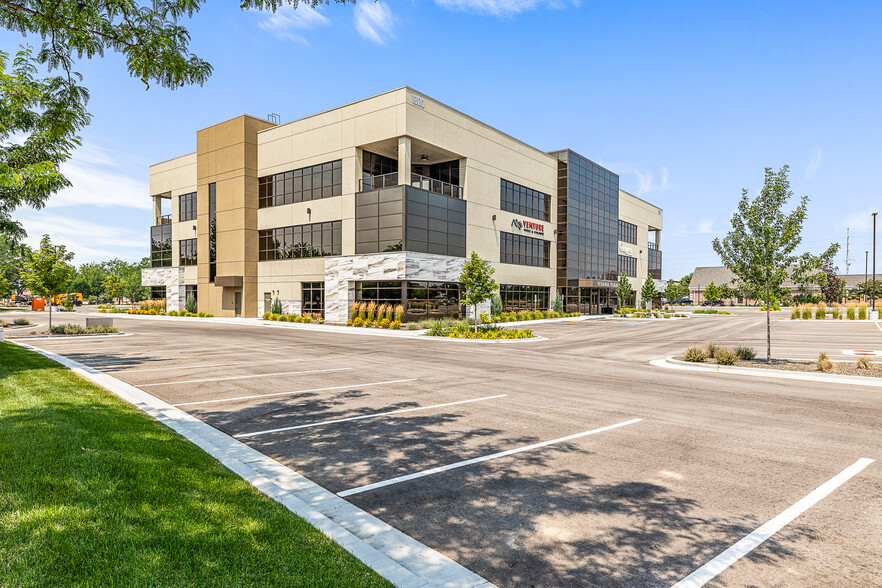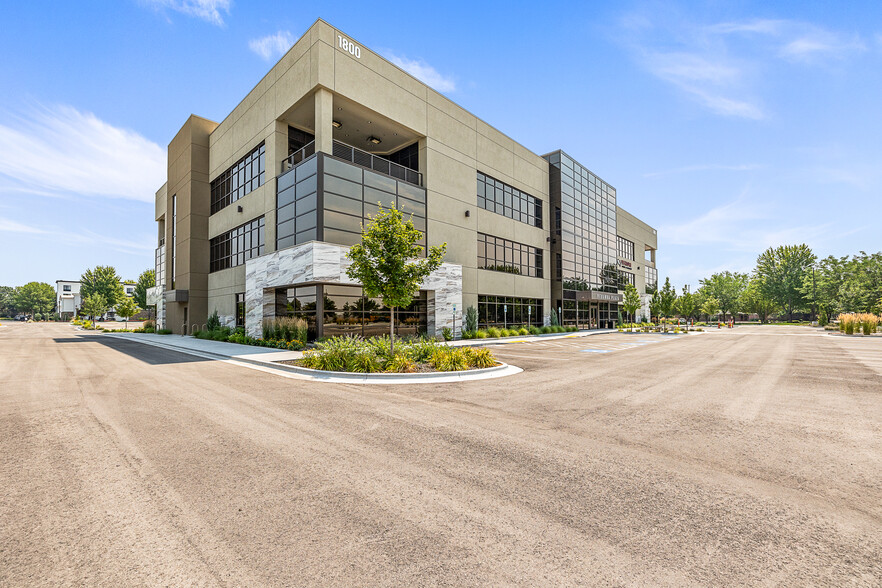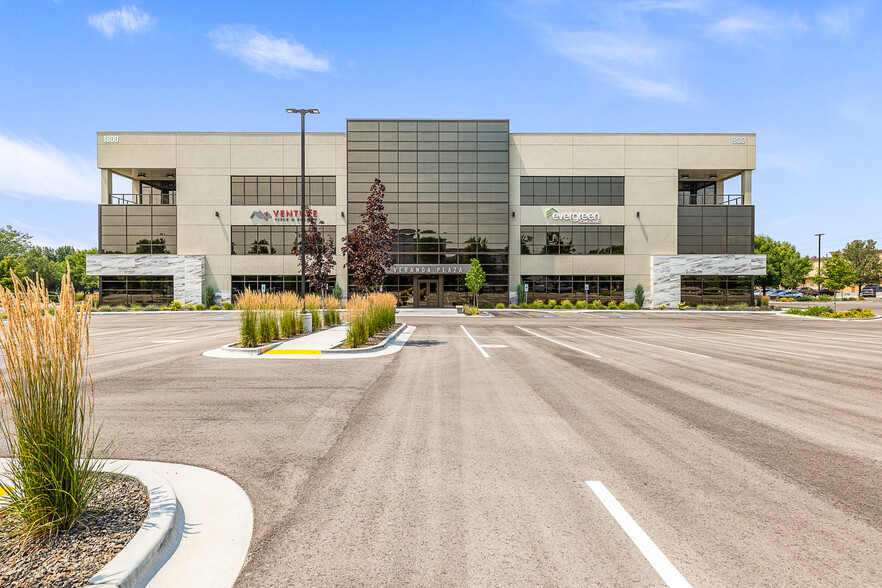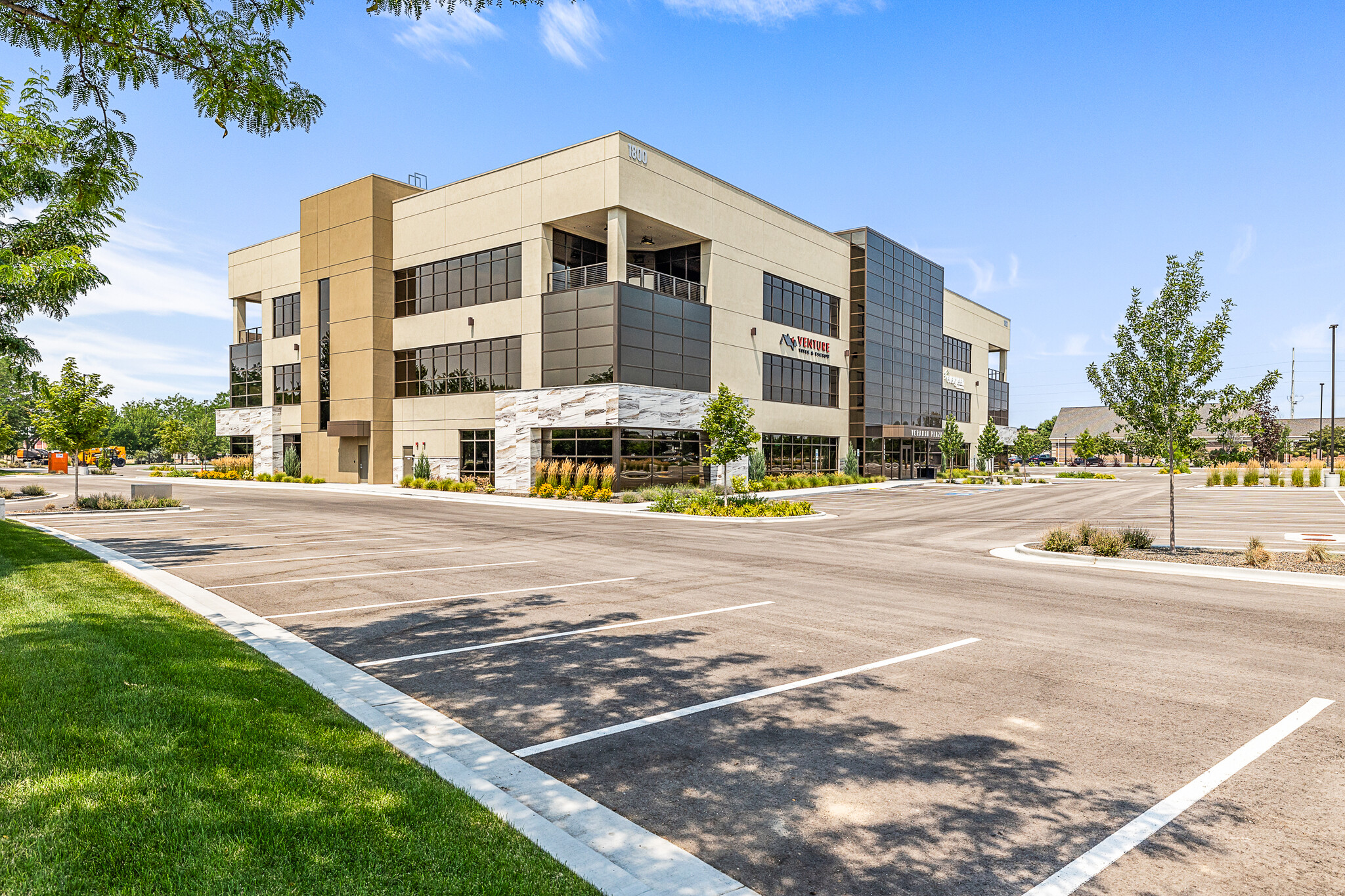Your email has been sent.
Veranda Plaza in El Dorado Park 1800 S. Bonito Way, Meridian 5,336 - 39,454 SF of 4-Star Office Space Available in Meridian, ID 83642



HIGHLIGHTS
- Excellent visibility from Overland and Eagle Roads, 3rd floor private balconies, inviting ground floor lobby with elevators and common restrooms.
ALL AVAILABLE SPACES(4)
Display Rental Rate as
- SPACE
- SIZE
- TERM
- RENTAL RATE
- SPACE USE
- CONDITION
- AVAILABLE
First floor north side location, can be demised to approx. 6,000 RSF. Entry through attractive main lobby which provides building elevator and restrooms. Landlord will create a custom test fit and pricing. Contact for details on improvement allowance and timing.
- Rate includes utilities, building services and property expenses
- Finished Ceilings: 10’
- Central Air Conditioning
- High Ceilings
- Shell space ready for custom tenant build out.
- Open Floor Plan Layout
- Space is in Excellent Condition
- Corner Space
- Natural Light
First floor south side location, can be demised. Entry through attractive main lobby which provides building elevator and restrooms. Landlord will create a custom test fit and pricing. Contact for details on improvement allowance and timing.
- Rate includes utilities, building services and property expenses
- Finished Ceilings: 10’
- Central Air Conditioning
- High Ceilings
- Shell space ready for custom tenant build out.
- Open Floor Plan Layout
- Space is in Excellent Condition
- Corner Space
- Natural Light
Second Floor, can be demised. Entry through attractive main lobby which provides building elevator and restrooms. Landlord will create a custom test fit and pricing. Contact for details on improvement allowance and timing.
- Rate includes utilities, building services and property expenses
- Finished Ceilings: 10’
- Central Air Conditioning
- High Ceilings
- Shell space ready for custom tenant build out.
- Open Floor Plan Layout
- Space is in Excellent Condition
- Corner Space
- Natural Light
Third Floor, can be demised. Exterior balconies are available. Entry through the attractive main lobby which provides a building elevator and restrooms. The landlord will create a custom test fit and pricing. Please contact me for details on improvement allowance and timing.
- Rate includes utilities, building services and property expenses
- Finished Ceilings: 10’
- Central Air Conditioning
- High Ceilings
- Shell space ready for custom tenant build out.
- Open Floor Plan Layout
- Space is in Excellent Condition
- Corner Space
- Natural Light
| Space | Size | Term | Rental Rate | Space Use | Condition | Available |
| 1st Floor, Ste north | 6,000-12,322 SF | 7-10 Years | $29.45 /SF/YR $2.45 /SF/MO $362,883 /YR $30,240 /MO | Office | Shell Space | Now |
| 1st Floor, Ste SWC | 5,336 SF | 7-10 Years | $29.45 /SF/YR $2.45 /SF/MO $157,145 /YR $13,095 /MO | Office | Shell Space | Now |
| 2nd Floor, Ste NWC | 6,064 SF | 7-10 Years | $29.45 /SF/YR $2.45 /SF/MO $178,585 /YR $14,882 /MO | Office | Shell Space | Now |
| 3rd Floor | 6,500-15,732 SF | 7-10 Years | $29.95 /SF/YR $2.50 /SF/MO $471,173 /YR $39,264 /MO | Office | Shell Space | Now |
1st Floor, Ste north
| Size |
| 6,000-12,322 SF |
| Term |
| 7-10 Years |
| Rental Rate |
| $29.45 /SF/YR $2.45 /SF/MO $362,883 /YR $30,240 /MO |
| Space Use |
| Office |
| Condition |
| Shell Space |
| Available |
| Now |
1st Floor, Ste SWC
| Size |
| 5,336 SF |
| Term |
| 7-10 Years |
| Rental Rate |
| $29.45 /SF/YR $2.45 /SF/MO $157,145 /YR $13,095 /MO |
| Space Use |
| Office |
| Condition |
| Shell Space |
| Available |
| Now |
2nd Floor, Ste NWC
| Size |
| 6,064 SF |
| Term |
| 7-10 Years |
| Rental Rate |
| $29.45 /SF/YR $2.45 /SF/MO $178,585 /YR $14,882 /MO |
| Space Use |
| Office |
| Condition |
| Shell Space |
| Available |
| Now |
3rd Floor
| Size |
| 6,500-15,732 SF |
| Term |
| 7-10 Years |
| Rental Rate |
| $29.95 /SF/YR $2.50 /SF/MO $471,173 /YR $39,264 /MO |
| Space Use |
| Office |
| Condition |
| Shell Space |
| Available |
| Now |
1st Floor, Ste north
| Size | 6,000-12,322 SF |
| Term | 7-10 Years |
| Rental Rate | $29.45 /SF/YR |
| Space Use | Office |
| Condition | Shell Space |
| Available | Now |
First floor north side location, can be demised to approx. 6,000 RSF. Entry through attractive main lobby which provides building elevator and restrooms. Landlord will create a custom test fit and pricing. Contact for details on improvement allowance and timing.
- Rate includes utilities, building services and property expenses
- Open Floor Plan Layout
- Finished Ceilings: 10’
- Space is in Excellent Condition
- Central Air Conditioning
- Corner Space
- High Ceilings
- Natural Light
- Shell space ready for custom tenant build out.
1st Floor, Ste SWC
| Size | 5,336 SF |
| Term | 7-10 Years |
| Rental Rate | $29.45 /SF/YR |
| Space Use | Office |
| Condition | Shell Space |
| Available | Now |
First floor south side location, can be demised. Entry through attractive main lobby which provides building elevator and restrooms. Landlord will create a custom test fit and pricing. Contact for details on improvement allowance and timing.
- Rate includes utilities, building services and property expenses
- Open Floor Plan Layout
- Finished Ceilings: 10’
- Space is in Excellent Condition
- Central Air Conditioning
- Corner Space
- High Ceilings
- Natural Light
- Shell space ready for custom tenant build out.
2nd Floor, Ste NWC
| Size | 6,064 SF |
| Term | 7-10 Years |
| Rental Rate | $29.45 /SF/YR |
| Space Use | Office |
| Condition | Shell Space |
| Available | Now |
Second Floor, can be demised. Entry through attractive main lobby which provides building elevator and restrooms. Landlord will create a custom test fit and pricing. Contact for details on improvement allowance and timing.
- Rate includes utilities, building services and property expenses
- Open Floor Plan Layout
- Finished Ceilings: 10’
- Space is in Excellent Condition
- Central Air Conditioning
- Corner Space
- High Ceilings
- Natural Light
- Shell space ready for custom tenant build out.
3rd Floor
| Size | 6,500-15,732 SF |
| Term | 7-10 Years |
| Rental Rate | $29.95 /SF/YR |
| Space Use | Office |
| Condition | Shell Space |
| Available | Now |
Third Floor, can be demised. Exterior balconies are available. Entry through the attractive main lobby which provides a building elevator and restrooms. The landlord will create a custom test fit and pricing. Please contact me for details on improvement allowance and timing.
- Rate includes utilities, building services and property expenses
- Open Floor Plan Layout
- Finished Ceilings: 10’
- Space is in Excellent Condition
- Central Air Conditioning
- Corner Space
- High Ceilings
- Natural Light
- Shell space ready for custom tenant build out.
PROPERTY OVERVIEW
Veranda Plaza building offers customizable Class A office space in a convenient, easily accessible location in the center of the Boise Valley. Located in the City of Meridian, in the El Dorado Business Campus, ½ mile south of Interstate 84 (exit 46). Multiple access points, including the signalized intersection of Goldstone Way and Eagle Road, a major north-south commercial arterial in the region. The El Dorado Business Campus features dual redundancy fiber to ensure uninterrupted, reliable connections. As well as close proximity to Valley Region Transit bus routes and Commute Ride-Club van pool. The site’s central location, with a population of approximately 200,000 within a five-mile radius, ensures a wide variety of amenities within a close vicinity.
- 24 Hour Access
- Signage
- Natural Light
- Air Conditioning
- Balcony
- Fiber Optic Internet
PROPERTY FACTS
Presented by

Veranda Plaza in El Dorado Park | 1800 S. Bonito Way, Meridian
Hmm, there seems to have been an error sending your message. Please try again.
Thanks! Your message was sent.










