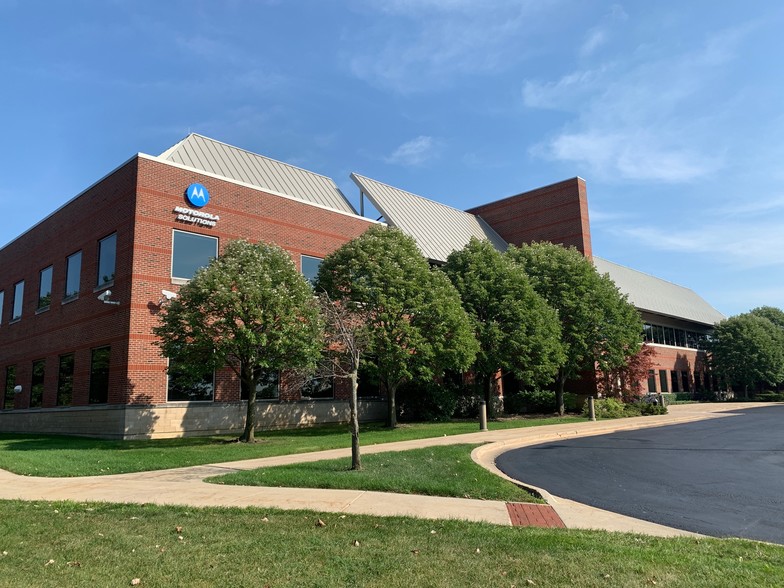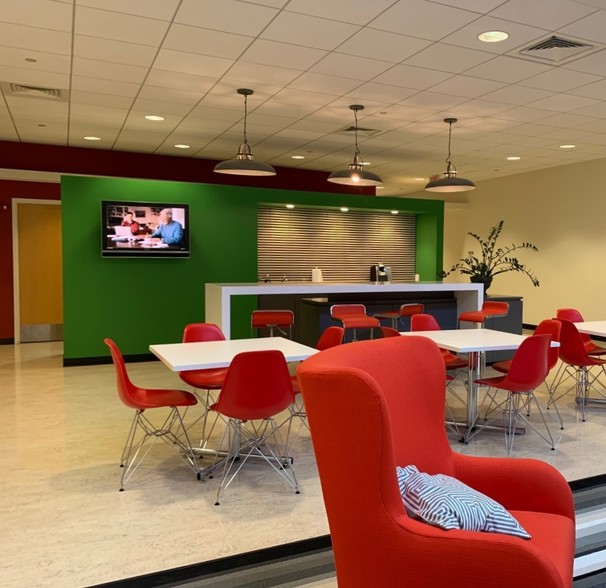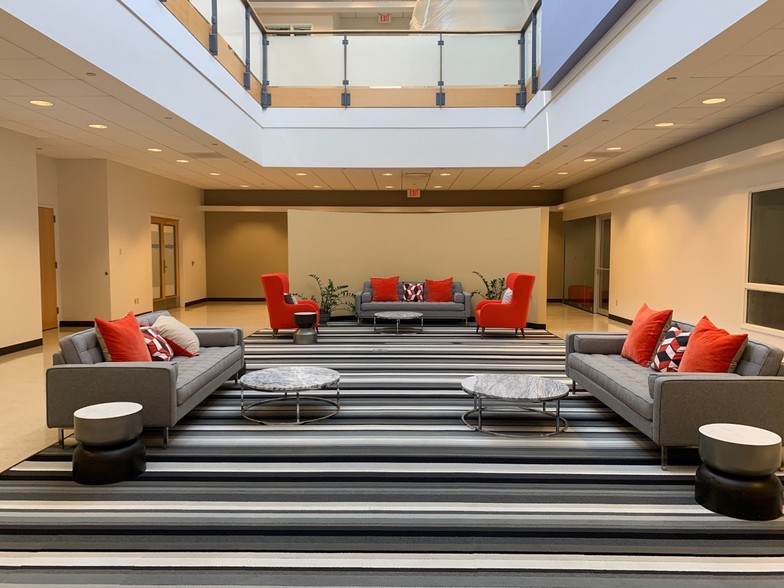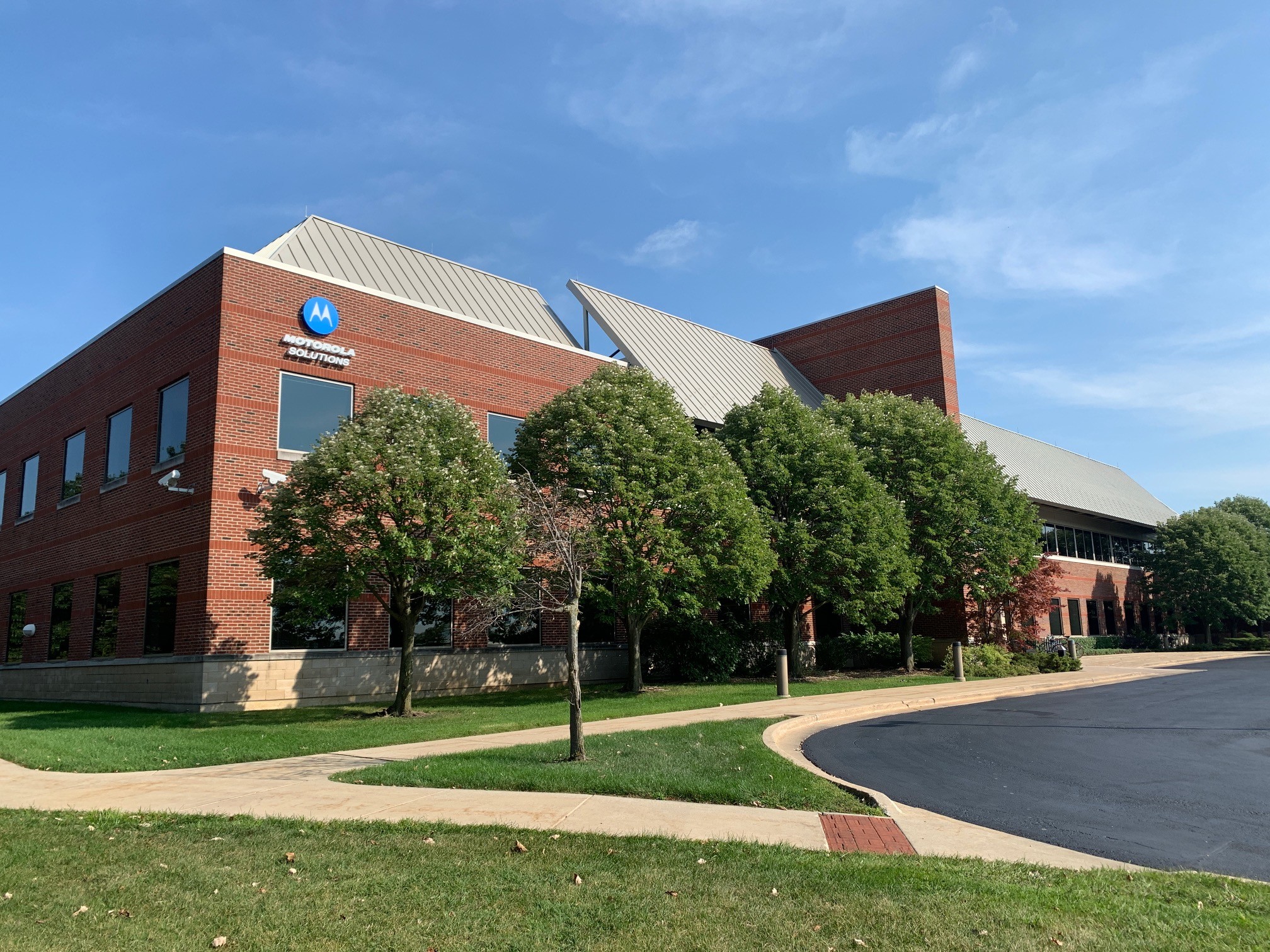
This feature is unavailable at the moment.
We apologize, but the feature you are trying to access is currently unavailable. We are aware of this issue and our team is working hard to resolve the matter.
Please check back in a few minutes. We apologize for the inconvenience.
- LoopNet Team
thank you

Your email has been sent!
The Atkins Building 1800 S Oak St
133 - 14,517 SF of Office Space Available in Champaign, IL 61820



Highlights
- Outdoor patio with fire pit
- Common area atrium that can be reserved for tenants
- Elevators for second floor access
- Common area conference rooms
- Exercise facility with shower rooms and lockers
- Ample parking
all available spaces(10)
Display Rental Rate as
- Space
- Size
- Term
- Rental Rate
- Space Use
- Condition
- Available
Custom build out available, currently built out as data center with raised floor and one (1) large storage room Opportunity to turn blank slate into open office space for workstations Access to common area kitchens (1st & 2nd floor), fitness center, conference room, comfort seating, lobby, and restrooms
- Listed rate may not include certain utilities, building services and property expenses
- Mostly Open Floor Plan Layout
- Conference Rooms
- Fully Built-Out as Standard Office
- Fits 9 - 15 People
- Kitchen
Open area for workstations Break area and server room Access to common area kitchens (1st & 2nd floor), fitness center, conference room, comfort seating, lobby, and restrooms
- Listed rate may not include certain utilities, building services and property expenses
- Mostly Open Floor Plan Layout
- Conference Rooms
- Kitchen
- Fully Built-Out as Standard Office
- Fits 10 - 15 People
- Space is in Excellent Condition
Gross rent is $775/month which includes common area expenses, private office with large window that allows natural light into the suite, and access to common area kitchens (1st & 2nd floor), fitness center, conference room, comfort seating, lobby, and restrooms
- Rate includes utilities, building services and property expenses
- Fits 1 - 2 People
- Conference Rooms
- Fully Built-Out as Standard Office
- 1 Private Office
- Kitchen
Gross rent is $650/month which includes common area expenses, private office with large window that allows natural light into the suite, and access to common area kitchens (1st & 2nd floor), fitness center, conference room, comfort seating, lobby, and restrooms
- Rate includes utilities, building services and property expenses
- Office intensive layout
- Conference Rooms
- Fully Built-Out as Standard Office
- Fits 1 - 2 People
- Kitchen
Large private office Access to common area kitchens (1st & 2nd floor), fitness center, conference room, comfort seating, lobby, and restrooms
- Rate includes utilities, building services and property expenses
- Office intensive layout
- Conference Rooms
- Fully Built-Out as Standard Office
- Fits 1 - 2 People
- Kitchen
Open area for workstations Access to common area kitchens (1st & 2nd floor), fitness center, conference room, comfort seating, lobby, and restrooms
- Listed rate may not include certain utilities, building services and property expenses
- Open Floor Plan Layout
- 1 Private Office
- Raised Floor
- Open-Plan
- Fully Built-Out as Standard Office
- Fits 2 - 6 People
- Wi-Fi Connectivity
- Drop Ceilings
Raw Suite - custom build out available Access to common area kitchens (1st & 2nd floor), fitness center, conference room, comfort seating, lobby, and restrooms
- Listed rate may not include certain utilities, building services and property expenses
- Fits 6 - 20 People
- Space In Need of Renovation
- Kitchen
- Natural Light
- Shower Facilities
- Mostly Open Floor Plan Layout
- Conference Rooms
- Central Air Conditioning
- Wi-Fi Connectivity
- Bicycle Storage
One (1) private office Large open office space for workstations and soft seating Access to common area kitchens (1st & 2nd floor), fitness center, conference room, comfort seating, lobby, and restrooms
- Listed rate may not include certain utilities, building services and property expenses
- Open Floor Plan Layout
- 1 Private Office
- Space is in Excellent Condition
- Fully Built-Out as Standard Office
- Fits 10 - 16 People
- Conference Rooms
- Kitchen
One (1) large conference room One (1) large office Open office area for workstations and seating Break room Server room Furnished and move-in ready Access to common area kitchens (1st & 2nd floor), fitness center, conference room, comfort seating, lobby, and restrooms
- Listed rate may not include certain utilities, building services and property expenses
- Mostly Open Floor Plan Layout
- 1 Private Office
- Space is in Excellent Condition
- Fully Built-Out as Standard Office
- Fits 6 - 18 People
- 1 Conference Room
- Kitchen
Fully furnished Move in ready One (1) office, conference room, and break room Open office plan Access to common area kitchens (1st & 2nd floor), fitness center, conference room, comfort seating, lobby, and restrooms
- Listed rate may not include certain utilities, building services and property expenses
- Open Floor Plan Layout
- Conference Rooms
- Fully Built-Out as Standard Office
- Fits 6 - 19 People
- Kitchen
| Space | Size | Term | Rental Rate | Space Use | Condition | Available |
| 1st Floor, Ste 110A | 3,375 SF | Negotiable | $19.25 /SF/YR $1.60 /SF/MO $64,969 /YR $5,414 /MO | Office | Full Build-Out | Now |
| 1st Floor, Ste 112 | 1,951 SF | Negotiable | $19.25 /SF/YR $1.60 /SF/MO $37,557 /YR $3,130 /MO | Office | Full Build-Out | Now |
| 2nd Floor, Ste 202C | 133 SF | Negotiable | $19.62 /SF/YR $1.64 /SF/MO $2,609 /YR $217.46 /MO | Office | Full Build-Out | Now |
| 2nd Floor, Ste 202E | 152 SF | Negotiable | $15.82 /SF/YR $1.32 /SF/MO $2,405 /YR $200.39 /MO | Office | Full Build-Out | Now |
| 2nd Floor, Ste 202F | 188 SF | Negotiable | $17.01 /SF/YR $1.42 /SF/MO $3,198 /YR $266.49 /MO | Office | Full Build-Out | Now |
| 2nd Floor, Ste 204E | 672 SF | Negotiable | $19.25 /SF/YR $1.60 /SF/MO $12,936 /YR $1,078 /MO | Office | Full Build-Out | Now |
| 2nd Floor, Ste 206 | 2,380 SF | Negotiable | $19.25 /SF/YR $1.60 /SF/MO $45,815 /YR $3,818 /MO | Office | Shell Space | Now |
| 2nd Floor, Ste 208 | 1,185 SF | Negotiable | $19.25 /SF/YR $1.60 /SF/MO $22,811 /YR $1,901 /MO | Office | Full Build-Out | Now |
| 2nd Floor, Ste 209 | 2,126 SF | Negotiable | $19.25 /SF/YR $1.60 /SF/MO $40,926 /YR $3,410 /MO | Office | Full Build-Out | Now |
| 2nd Floor, Ste 211 | 2,355 SF | Negotiable | $19.25 /SF/YR $1.60 /SF/MO $45,334 /YR $3,778 /MO | Office | Full Build-Out | Now |
1st Floor, Ste 110A
| Size |
| 3,375 SF |
| Term |
| Negotiable |
| Rental Rate |
| $19.25 /SF/YR $1.60 /SF/MO $64,969 /YR $5,414 /MO |
| Space Use |
| Office |
| Condition |
| Full Build-Out |
| Available |
| Now |
1st Floor, Ste 112
| Size |
| 1,951 SF |
| Term |
| Negotiable |
| Rental Rate |
| $19.25 /SF/YR $1.60 /SF/MO $37,557 /YR $3,130 /MO |
| Space Use |
| Office |
| Condition |
| Full Build-Out |
| Available |
| Now |
2nd Floor, Ste 202C
| Size |
| 133 SF |
| Term |
| Negotiable |
| Rental Rate |
| $19.62 /SF/YR $1.64 /SF/MO $2,609 /YR $217.46 /MO |
| Space Use |
| Office |
| Condition |
| Full Build-Out |
| Available |
| Now |
2nd Floor, Ste 202E
| Size |
| 152 SF |
| Term |
| Negotiable |
| Rental Rate |
| $15.82 /SF/YR $1.32 /SF/MO $2,405 /YR $200.39 /MO |
| Space Use |
| Office |
| Condition |
| Full Build-Out |
| Available |
| Now |
2nd Floor, Ste 202F
| Size |
| 188 SF |
| Term |
| Negotiable |
| Rental Rate |
| $17.01 /SF/YR $1.42 /SF/MO $3,198 /YR $266.49 /MO |
| Space Use |
| Office |
| Condition |
| Full Build-Out |
| Available |
| Now |
2nd Floor, Ste 204E
| Size |
| 672 SF |
| Term |
| Negotiable |
| Rental Rate |
| $19.25 /SF/YR $1.60 /SF/MO $12,936 /YR $1,078 /MO |
| Space Use |
| Office |
| Condition |
| Full Build-Out |
| Available |
| Now |
2nd Floor, Ste 206
| Size |
| 2,380 SF |
| Term |
| Negotiable |
| Rental Rate |
| $19.25 /SF/YR $1.60 /SF/MO $45,815 /YR $3,818 /MO |
| Space Use |
| Office |
| Condition |
| Shell Space |
| Available |
| Now |
2nd Floor, Ste 208
| Size |
| 1,185 SF |
| Term |
| Negotiable |
| Rental Rate |
| $19.25 /SF/YR $1.60 /SF/MO $22,811 /YR $1,901 /MO |
| Space Use |
| Office |
| Condition |
| Full Build-Out |
| Available |
| Now |
2nd Floor, Ste 209
| Size |
| 2,126 SF |
| Term |
| Negotiable |
| Rental Rate |
| $19.25 /SF/YR $1.60 /SF/MO $40,926 /YR $3,410 /MO |
| Space Use |
| Office |
| Condition |
| Full Build-Out |
| Available |
| Now |
2nd Floor, Ste 211
| Size |
| 2,355 SF |
| Term |
| Negotiable |
| Rental Rate |
| $19.25 /SF/YR $1.60 /SF/MO $45,334 /YR $3,778 /MO |
| Space Use |
| Office |
| Condition |
| Full Build-Out |
| Available |
| Now |
1st Floor, Ste 110A
| Size | 3,375 SF |
| Term | Negotiable |
| Rental Rate | $19.25 /SF/YR |
| Space Use | Office |
| Condition | Full Build-Out |
| Available | Now |
Custom build out available, currently built out as data center with raised floor and one (1) large storage room Opportunity to turn blank slate into open office space for workstations Access to common area kitchens (1st & 2nd floor), fitness center, conference room, comfort seating, lobby, and restrooms
- Listed rate may not include certain utilities, building services and property expenses
- Fully Built-Out as Standard Office
- Mostly Open Floor Plan Layout
- Fits 9 - 15 People
- Conference Rooms
- Kitchen
1st Floor, Ste 112
| Size | 1,951 SF |
| Term | Negotiable |
| Rental Rate | $19.25 /SF/YR |
| Space Use | Office |
| Condition | Full Build-Out |
| Available | Now |
Open area for workstations Break area and server room Access to common area kitchens (1st & 2nd floor), fitness center, conference room, comfort seating, lobby, and restrooms
- Listed rate may not include certain utilities, building services and property expenses
- Fully Built-Out as Standard Office
- Mostly Open Floor Plan Layout
- Fits 10 - 15 People
- Conference Rooms
- Space is in Excellent Condition
- Kitchen
2nd Floor, Ste 202C
| Size | 133 SF |
| Term | Negotiable |
| Rental Rate | $19.62 /SF/YR |
| Space Use | Office |
| Condition | Full Build-Out |
| Available | Now |
Gross rent is $775/month which includes common area expenses, private office with large window that allows natural light into the suite, and access to common area kitchens (1st & 2nd floor), fitness center, conference room, comfort seating, lobby, and restrooms
- Rate includes utilities, building services and property expenses
- Fully Built-Out as Standard Office
- Fits 1 - 2 People
- 1 Private Office
- Conference Rooms
- Kitchen
2nd Floor, Ste 202E
| Size | 152 SF |
| Term | Negotiable |
| Rental Rate | $15.82 /SF/YR |
| Space Use | Office |
| Condition | Full Build-Out |
| Available | Now |
Gross rent is $650/month which includes common area expenses, private office with large window that allows natural light into the suite, and access to common area kitchens (1st & 2nd floor), fitness center, conference room, comfort seating, lobby, and restrooms
- Rate includes utilities, building services and property expenses
- Fully Built-Out as Standard Office
- Office intensive layout
- Fits 1 - 2 People
- Conference Rooms
- Kitchen
2nd Floor, Ste 202F
| Size | 188 SF |
| Term | Negotiable |
| Rental Rate | $17.01 /SF/YR |
| Space Use | Office |
| Condition | Full Build-Out |
| Available | Now |
Large private office Access to common area kitchens (1st & 2nd floor), fitness center, conference room, comfort seating, lobby, and restrooms
- Rate includes utilities, building services and property expenses
- Fully Built-Out as Standard Office
- Office intensive layout
- Fits 1 - 2 People
- Conference Rooms
- Kitchen
2nd Floor, Ste 204E
| Size | 672 SF |
| Term | Negotiable |
| Rental Rate | $19.25 /SF/YR |
| Space Use | Office |
| Condition | Full Build-Out |
| Available | Now |
Open area for workstations Access to common area kitchens (1st & 2nd floor), fitness center, conference room, comfort seating, lobby, and restrooms
- Listed rate may not include certain utilities, building services and property expenses
- Fully Built-Out as Standard Office
- Open Floor Plan Layout
- Fits 2 - 6 People
- 1 Private Office
- Wi-Fi Connectivity
- Raised Floor
- Drop Ceilings
- Open-Plan
2nd Floor, Ste 206
| Size | 2,380 SF |
| Term | Negotiable |
| Rental Rate | $19.25 /SF/YR |
| Space Use | Office |
| Condition | Shell Space |
| Available | Now |
Raw Suite - custom build out available Access to common area kitchens (1st & 2nd floor), fitness center, conference room, comfort seating, lobby, and restrooms
- Listed rate may not include certain utilities, building services and property expenses
- Mostly Open Floor Plan Layout
- Fits 6 - 20 People
- Conference Rooms
- Space In Need of Renovation
- Central Air Conditioning
- Kitchen
- Wi-Fi Connectivity
- Natural Light
- Bicycle Storage
- Shower Facilities
2nd Floor, Ste 208
| Size | 1,185 SF |
| Term | Negotiable |
| Rental Rate | $19.25 /SF/YR |
| Space Use | Office |
| Condition | Full Build-Out |
| Available | Now |
One (1) private office Large open office space for workstations and soft seating Access to common area kitchens (1st & 2nd floor), fitness center, conference room, comfort seating, lobby, and restrooms
- Listed rate may not include certain utilities, building services and property expenses
- Fully Built-Out as Standard Office
- Open Floor Plan Layout
- Fits 10 - 16 People
- 1 Private Office
- Conference Rooms
- Space is in Excellent Condition
- Kitchen
2nd Floor, Ste 209
| Size | 2,126 SF |
| Term | Negotiable |
| Rental Rate | $19.25 /SF/YR |
| Space Use | Office |
| Condition | Full Build-Out |
| Available | Now |
One (1) large conference room One (1) large office Open office area for workstations and seating Break room Server room Furnished and move-in ready Access to common area kitchens (1st & 2nd floor), fitness center, conference room, comfort seating, lobby, and restrooms
- Listed rate may not include certain utilities, building services and property expenses
- Fully Built-Out as Standard Office
- Mostly Open Floor Plan Layout
- Fits 6 - 18 People
- 1 Private Office
- 1 Conference Room
- Space is in Excellent Condition
- Kitchen
2nd Floor, Ste 211
| Size | 2,355 SF |
| Term | Negotiable |
| Rental Rate | $19.25 /SF/YR |
| Space Use | Office |
| Condition | Full Build-Out |
| Available | Now |
Fully furnished Move in ready One (1) office, conference room, and break room Open office plan Access to common area kitchens (1st & 2nd floor), fitness center, conference room, comfort seating, lobby, and restrooms
- Listed rate may not include certain utilities, building services and property expenses
- Fully Built-Out as Standard Office
- Open Floor Plan Layout
- Fits 6 - 19 People
- Conference Rooms
- Kitchen
Property Overview
The Atkins Building was the first building constructed in the Research Park at the University of Illinois Urbana-Champaign. This 75,000 square foot multi-tenant building is located between Oak Street and First Street along St. Mary's Road. It is situated as a gateway building to the Research Park. The building includes state-of-the-art features and upgrades, including extensive fiber and networking, backup generator power, energy efficient lighting, a large atrium break/lounge area, fitness room with showers, conference room, and large training room.
PROPERTY FACTS
Presented by

The Atkins Building | 1800 S Oak St
Hmm, there seems to have been an error sending your message. Please try again.
Thanks! Your message was sent.




























