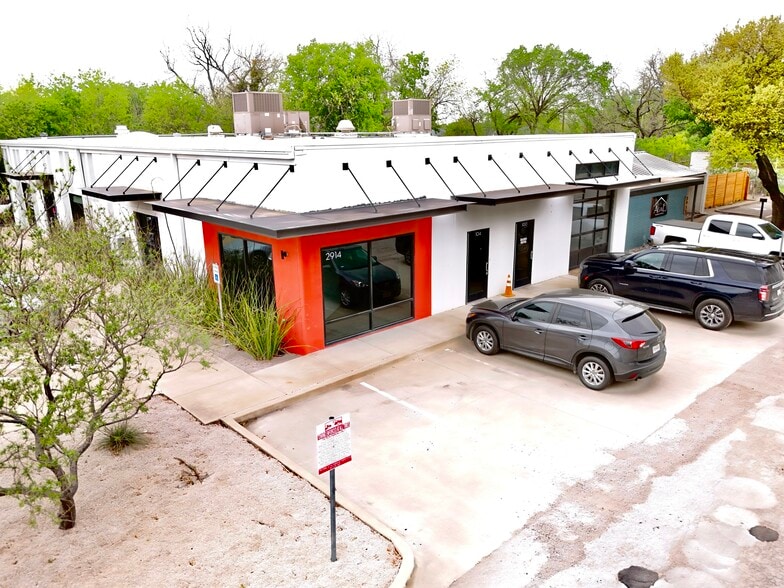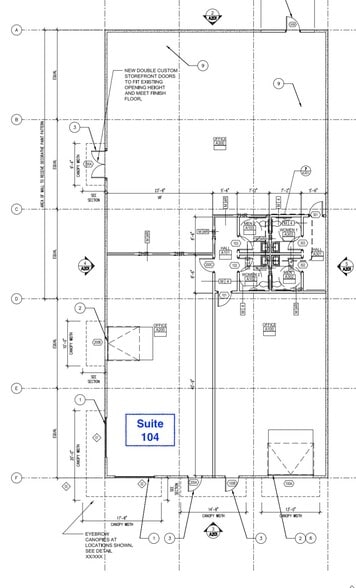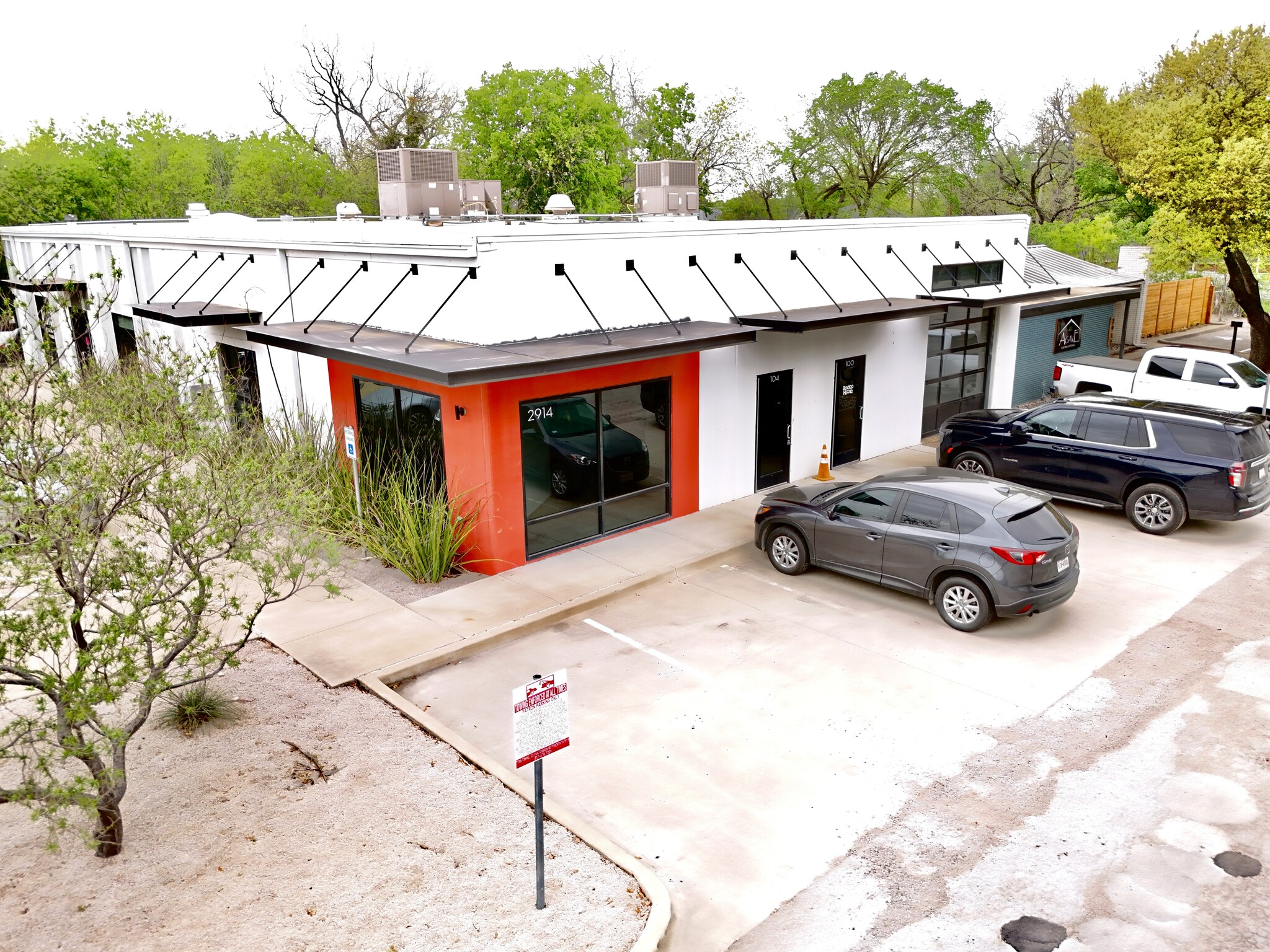Your email has been sent.
HIGHLIGHTS
- Renovated in 2018 with modern finishes
- Ideal for creative professionals, boutique retail, or office use
- Easy access and ample parking
- Open floor plan adaptable to multiple layouts
- Located in a growing corridor near TCU
SPACE AVAILABILITY (1)
Display Rental Rate as
- SPACE
- SIZE
- TERM
- RENTAL RATE
- RENT TYPE
| Space | Size | Term | Rental Rate | Rent Type | ||
| 1st Floor, Ste 104 | 1,330 SF | Negotiable | $24.00 /SF/YR $2.00 /SF/MO $31,920 /YR $2,660 /MO | Net |
1st Floor, Ste 104
- Lease rate does not include certain property expenses
- Fully Built-Out as Standard Retail Space
- Space is in Excellent Condition
Rent Types
The rent amount and type that the tenant (lessee) will be responsible to pay to the landlord (lessor) throughout the lease term is negotiated prior to both parties signing a lease agreement. The rent type will vary depending upon the services provided. For example, triple net rents are typically lower than full service rents due to additional expenses the tenant is required to pay in addition to the base rent. Contact the listing broker for a full understanding of any associated costs or additional expenses for each rent type.
1. Full Service: A rental rate that includes normal building standard services as provided by the landlord within a base year rental.
2. Double Net (NN): Tenant pays for only two of the building expenses; the landlord and tenant determine the specific expenses prior to signing the lease agreement.
3. Triple Net (NNN): A lease in which the tenant is responsible for all expenses associated with their proportional share of occupancy of the building.
4. Modified Gross: Modified Gross is a general type of lease rate where typically the tenant will be responsible for their proportional share of one or more of the expenses. The landlord will pay the remaining expenses. See the below list of common Modified Gross rental rate structures: 4. Plus All Utilities: A type of Modified Gross Lease where the tenant is responsible for their proportional share of utilities in addition to the rent. 4. Plus Cleaning: A type of Modified Gross Lease where the tenant is responsible for their proportional share of cleaning in addition to the rent. 4. Plus Electric: A type of Modified Gross Lease where the tenant is responsible for their proportional share of the electrical cost in addition to the rent. 4. Plus Electric & Cleaning: A type of Modified Gross Lease where the tenant is responsible for their proportional share of the electrical and cleaning cost in addition to the rent. 4. Plus Utilities and Char: A type of Modified Gross Lease where the tenant is responsible for their proportional share of the utilities and cleaning cost in addition to the rent. 4. Industrial Gross: A type of Modified Gross lease where the tenant pays one or more of the expenses in addition to the rent. The landlord and tenant determine these prior to signing the lease agreement.
5. Tenant Electric: The landlord pays for all services and the tenant is responsible for their usage of lights and electrical outlets in the space they occupy.
6. Negotiable or Upon Request: Used when the leasing contact does not provide the rent or service type.
7. TBD: To be determined; used for buildings for which no rent or service type is known, commonly utilized when the buildings are not yet built.
SELECT TENANTS AT 2914 STANLEY AVE, FORT WORTH, TX 76110
- TENANT
- DESCRIPTION
- US LOCATIONS
- REACH
- Grant Daniels Photography
- Photographer
- 1
- -
- Supply Citizen LTV Co
- Wholesale Club
- 1
- -
| TENANT | DESCRIPTION | US LOCATIONS | REACH |
| Grant Daniels Photography | Photographer | 1 | - |
| Supply Citizen LTV Co | Wholesale Club | 1 | - |
PROPERTY FACTS
| Total Space Available | 1,330 SF | Gross Leasable Area | 5,000 SF |
| Property Type | Retail | Year Built/Renovated | 1962/2018 |
| Property Subtype | Storefront Retail/Office | Parking Ratio | 0.8/1,000 SF |
| Total Space Available | 1,330 SF |
| Property Type | Retail |
| Property Subtype | Storefront Retail/Office |
| Gross Leasable Area | 5,000 SF |
| Year Built/Renovated | 1962/2018 |
| Parking Ratio | 0.8/1,000 SF |
ABOUT THE PROPERTY
Located just east of TCU, this flexible space was renovated in 2018 and is currently configured as an office and photography studio. The open floor plan, paired with modern finishes, makes it ideal for a variety of uses including boutique retail, creative studios, or general office space. Situated in a rapidly growing area of Fort Worth, the property offers excellent visibility and accessibility is perfect for professionals and businesses looking to establish a presence near the university and surrounding neighborhoods.
NEARBY MAJOR RETAILERS










Presented by

2914 Stanley Ave
Hmm, there seems to have been an error sending your message. Please try again.
Thanks! Your message was sent.




