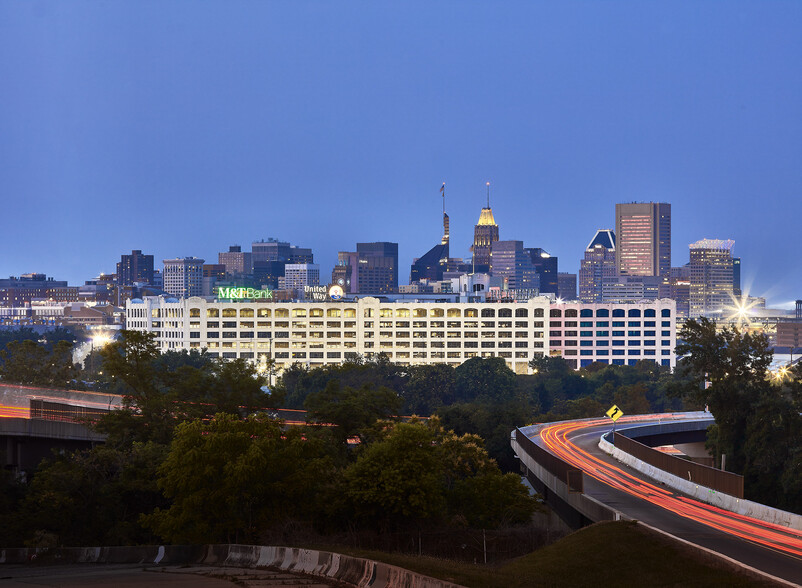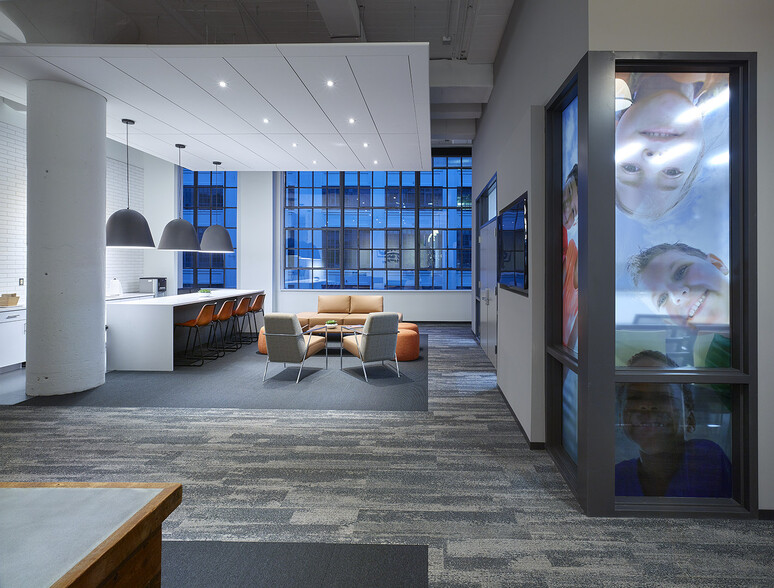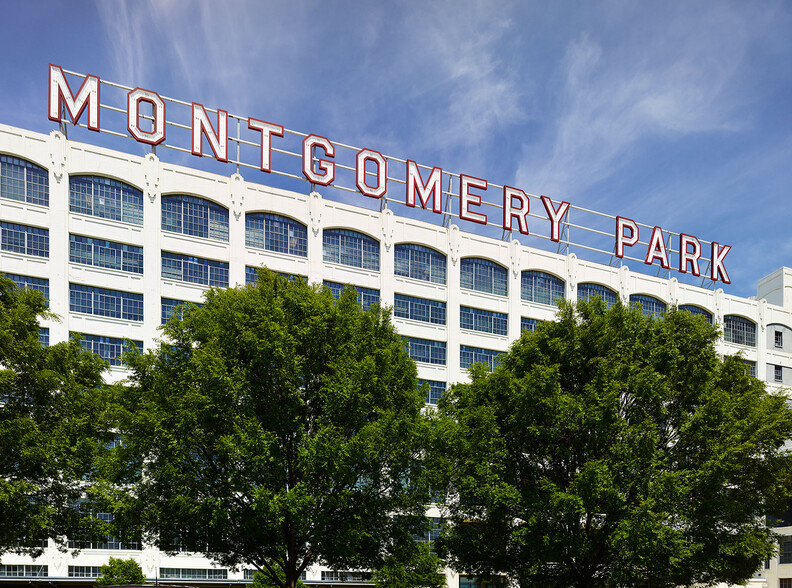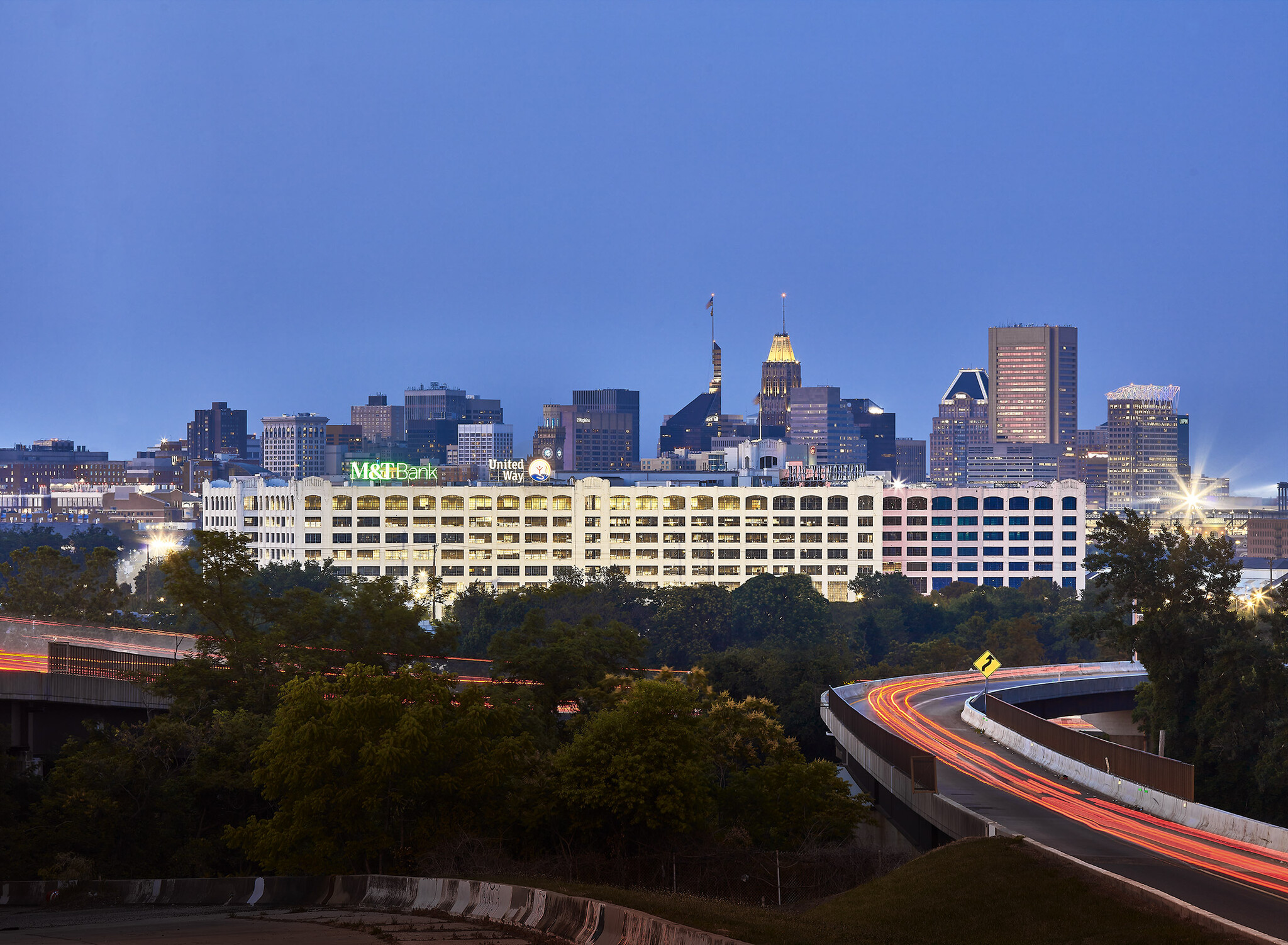
This feature is unavailable at the moment.
We apologize, but the feature you are trying to access is currently unavailable. We are aware of this issue and our team is working hard to resolve the matter.
Please check back in a few minutes. We apologize for the inconvenience.
- LoopNet Team
thank you

Your email has been sent!
Montgomery Park 1800 Washington Blvd
3,200 - 261,800 SF of 4-Star Office Space Available in Baltimore, MD 21230



HIGHLIGHTS
- 125 acre park with a golf course and a jogging trail
- Food Court
- Auditorium/conference room use
- Art Deco facade and plentiful natural light
- Fitness Center
- Free/secure on-site parking
ALL AVAILABLE SPACES(9)
Display Rental Rate as
- SPACE
- SIZE
- TERM
- RENTAL RATE
- SPACE USE
- CONDITION
- AVAILABLE
- Mostly Open Floor Plan Layout
- Can be combined with additional space(s) for up to 32,700 SF of adjacent space
- Mostly Open Floor Plan Layout
- Fully Built-Out as Standard Office
- Mostly Open Floor Plan Layout
- Mostly Open Floor Plan Layout
- Can be combined with additional space(s) for up to 32,700 SF of adjacent space
- Mostly Open Floor Plan Layout
- Can be combined with additional space(s) for up to 32,700 SF of adjacent space
- Mostly Open Floor Plan Layout
- Mostly Open Floor Plan Layout
- Mostly Open Floor Plan Layout
- Mostly Open Floor Plan Layout
| Space | Size | Term | Rental Rate | Space Use | Condition | Available |
| 1st Floor, Ste 100 | 21,600 SF | Negotiable | Upon Request Upon Request Upon Request Upon Request | Office | Shell Space | Now |
| 1st Floor, Ste 140 | 11,500 SF | Negotiable | Upon Request Upon Request Upon Request Upon Request | Office | - | Now |
| 2nd Floor, Ste 200 | 62,500 SF | Negotiable | Upon Request Upon Request Upon Request Upon Request | Office | Full Build-Out | Now |
| 3rd Floor, Ste 333 | 3,200 SF | Negotiable | Upon Request Upon Request Upon Request Upon Request | Office | - | Now |
| 3rd Floor, Ste 350 | 7,900 SF | Negotiable | Upon Request Upon Request Upon Request Upon Request | Office | - | Now |
| 5th Floor | 28,000 SF | Negotiable | Upon Request Upon Request Upon Request Upon Request | Office | - | Now |
| 6th Floor | 84,000 SF | Negotiable | Upon Request Upon Request Upon Request Upon Request | Office | - | Now |
| 7th Floor | 28,000 SF | Negotiable | Upon Request Upon Request Upon Request Upon Request | Office | - | Now |
| 8th Floor, Ste 825 | 15,100 SF | Negotiable | Upon Request Upon Request Upon Request Upon Request | Office | - | Now |
1st Floor, Ste 100
| Size |
| 21,600 SF |
| Term |
| Negotiable |
| Rental Rate |
| Upon Request Upon Request Upon Request Upon Request |
| Space Use |
| Office |
| Condition |
| Shell Space |
| Available |
| Now |
1st Floor, Ste 140
| Size |
| 11,500 SF |
| Term |
| Negotiable |
| Rental Rate |
| Upon Request Upon Request Upon Request Upon Request |
| Space Use |
| Office |
| Condition |
| - |
| Available |
| Now |
2nd Floor, Ste 200
| Size |
| 62,500 SF |
| Term |
| Negotiable |
| Rental Rate |
| Upon Request Upon Request Upon Request Upon Request |
| Space Use |
| Office |
| Condition |
| Full Build-Out |
| Available |
| Now |
3rd Floor, Ste 333
| Size |
| 3,200 SF |
| Term |
| Negotiable |
| Rental Rate |
| Upon Request Upon Request Upon Request Upon Request |
| Space Use |
| Office |
| Condition |
| - |
| Available |
| Now |
3rd Floor, Ste 350
| Size |
| 7,900 SF |
| Term |
| Negotiable |
| Rental Rate |
| Upon Request Upon Request Upon Request Upon Request |
| Space Use |
| Office |
| Condition |
| - |
| Available |
| Now |
5th Floor
| Size |
| 28,000 SF |
| Term |
| Negotiable |
| Rental Rate |
| Upon Request Upon Request Upon Request Upon Request |
| Space Use |
| Office |
| Condition |
| - |
| Available |
| Now |
6th Floor
| Size |
| 84,000 SF |
| Term |
| Negotiable |
| Rental Rate |
| Upon Request Upon Request Upon Request Upon Request |
| Space Use |
| Office |
| Condition |
| - |
| Available |
| Now |
7th Floor
| Size |
| 28,000 SF |
| Term |
| Negotiable |
| Rental Rate |
| Upon Request Upon Request Upon Request Upon Request |
| Space Use |
| Office |
| Condition |
| - |
| Available |
| Now |
8th Floor, Ste 825
| Size |
| 15,100 SF |
| Term |
| Negotiable |
| Rental Rate |
| Upon Request Upon Request Upon Request Upon Request |
| Space Use |
| Office |
| Condition |
| - |
| Available |
| Now |
1st Floor, Ste 100
| Size | 21,600 SF |
| Term | Negotiable |
| Rental Rate | Upon Request |
| Space Use | Office |
| Condition | Shell Space |
| Available | Now |
- Mostly Open Floor Plan Layout
- Can be combined with additional space(s) for up to 32,700 SF of adjacent space
1st Floor, Ste 140
| Size | 11,500 SF |
| Term | Negotiable |
| Rental Rate | Upon Request |
| Space Use | Office |
| Condition | - |
| Available | Now |
- Mostly Open Floor Plan Layout
2nd Floor, Ste 200
| Size | 62,500 SF |
| Term | Negotiable |
| Rental Rate | Upon Request |
| Space Use | Office |
| Condition | Full Build-Out |
| Available | Now |
- Fully Built-Out as Standard Office
- Mostly Open Floor Plan Layout
3rd Floor, Ste 333
| Size | 3,200 SF |
| Term | Negotiable |
| Rental Rate | Upon Request |
| Space Use | Office |
| Condition | - |
| Available | Now |
- Mostly Open Floor Plan Layout
- Can be combined with additional space(s) for up to 32,700 SF of adjacent space
3rd Floor, Ste 350
| Size | 7,900 SF |
| Term | Negotiable |
| Rental Rate | Upon Request |
| Space Use | Office |
| Condition | - |
| Available | Now |
- Mostly Open Floor Plan Layout
- Can be combined with additional space(s) for up to 32,700 SF of adjacent space
5th Floor
| Size | 28,000 SF |
| Term | Negotiable |
| Rental Rate | Upon Request |
| Space Use | Office |
| Condition | - |
| Available | Now |
- Mostly Open Floor Plan Layout
6th Floor
| Size | 84,000 SF |
| Term | Negotiable |
| Rental Rate | Upon Request |
| Space Use | Office |
| Condition | - |
| Available | Now |
- Mostly Open Floor Plan Layout
7th Floor
| Size | 28,000 SF |
| Term | Negotiable |
| Rental Rate | Upon Request |
| Space Use | Office |
| Condition | - |
| Available | Now |
- Mostly Open Floor Plan Layout
8th Floor, Ste 825
| Size | 15,100 SF |
| Term | Negotiable |
| Rental Rate | Upon Request |
| Space Use | Office |
| Condition | - |
| Available | Now |
- Mostly Open Floor Plan Layout
PROPERTY OVERVIEW
Located off I-95 in South Baltimore, Montgomery Park Business Center is a 1.2 million square foot, 52 acre redevelopment of the historic Montgomery Ward Catalog House and surrounding area. The 1.3 million square foot, eight story Catalog House features an Art Deco façade and plentiful natural light from large windows. The building, which abuts a 125 acre park with a golf course and a jogging trail, offers flexible floor plans, state-of-the-art infrastructure and environmentally friendly features, such as a green roof and a gray water system. The project was recognized by the EPA for retuning an environmentally compromised property to productive use. Montgomery Park’s amenities include a fitness center, food court, 500 seat conference facility, ample surface parking and dramatic entrance lobby. Prominent government and corporate tenants, including the Maryland Lottery Agency, Maryland Department of the Environment, M&T Bank and the United Way of Central Maryland have been attracted by Montgomery Park’s location, first class amenities and forward-looking design.
- Atrium
- Controlled Access
- Conferencing Facility
- Courtyard
- Fenced Lot
- Fitness Center
- Food Court
- Property Manager on Site
- Raised Floor
- Car Charging Station
PROPERTY FACTS
Presented by

Montgomery Park | 1800 Washington Blvd
Hmm, there seems to have been an error sending your message. Please try again.
Thanks! Your message was sent.




