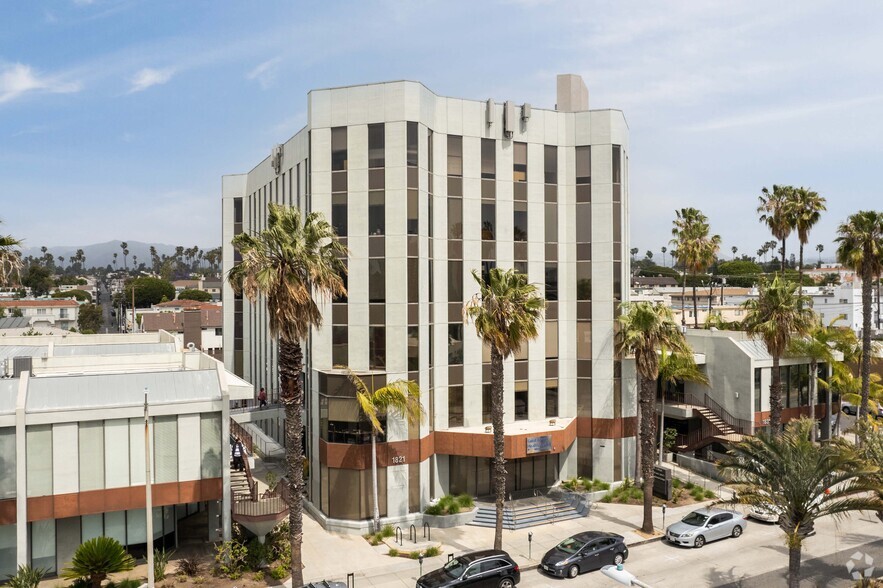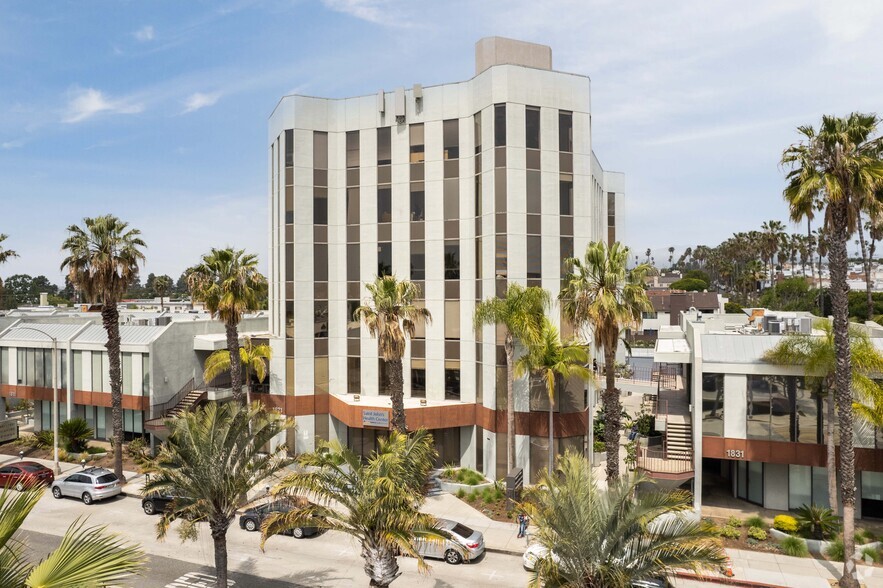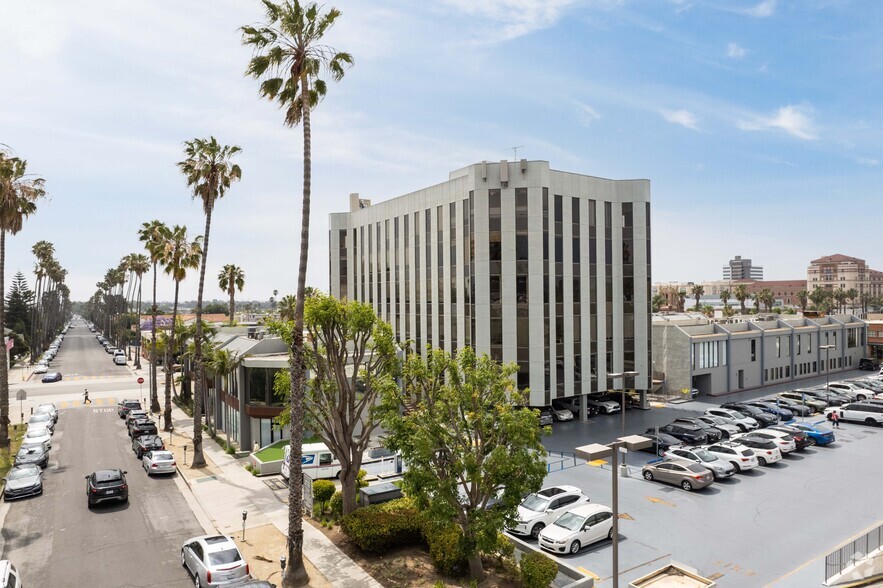
This feature is unavailable at the moment.
We apologize, but the feature you are trying to access is currently unavailable. We are aware of this issue and our team is working hard to resolve the matter.
Please check back in a few minutes. We apologize for the inconvenience.
- LoopNet Team
thank you

Your email has been sent!
Wilshire Common Santa Monica, CA 90403
626 - 33,286 SF of Space Available



Park Highlights
- First Class Office/Medical Space
- Within walking distance to fine shops, restaurants and two major hospitals
- Attractively landscaped interior courtyards and incredible ocean, mountain and city views
PARK FACTS
| Park Type | Office Park | Features | Courtyard |
| Park Type | Office Park |
| Features | Courtyard |
all available spaces(14)
Display Rental Rate as
- Space
- Size
- Term
- Rental Rate
- Space Use
- Condition
- Available
Reception area, small break room behind reception, 1 office.
- Fully Built-Out as Standard Retail Space
- 1 Private Office
- Fits 2 - 6 People
- Reception Area
Built out for physical therapy use. Reception area, waiting area, 3 treatment rooms, break room.
- Fully Built-Out as Physical Therapy Space
- 3 Private Offices
- Reception Area
- Fits 2 - 7 People
- Space is in Excellent Condition
General office space, elevator identity.
- Fully Built-Out as Standard Office
- Fits 9 - 27 People
Raw space, elevator identity.
- Fully Built-Out as Standard Medical Space
- Mostly Open Floor Plan Layout
2 window offices with an open floor plan.
- Fully Built-Out as Standard Office
- Fits 2 - 6 People
- Open Floor Plan Layout
- 2 Private Offices
Built out for general/mental health office. Reception area, waiting area, break room, 3 offices, private exit.
- Fully Built-Out as Standard Medical Space
- Kitchen
- Office intensive layout
General office space. 1 office and open area. Nicely finished suite; move-in ready.
- Fully Built-Out as Standard Office
- Fits 3 - 7 People
- Mostly Open Floor Plan Layout
- 1 Private Office
Built out for general psychiatry/mental health. 1 office, waiting room.
- Fully Built-Out as Standard Medical Space
- 1 Private Office
- Fits 2 - 6 People
Part of the suite is built out for medical and the other part is raw. Great westerly views.
- Fully Built-Out as Standard Medical Space
General office space. Reception area, break room, 4 offices. Great views.
- Fully Built-Out as Standard Office
- 4 Private Offices
- Fits 5 - 14 People
- Reception Area
| Space | Size | Term | Rental Rate | Space Use | Condition | Available |
| 1st Floor, Ste 130 | 663 SF | Negotiable | Upon Request Upon Request Upon Request Upon Request | Office/Retail | Full Build-Out | Now |
| 1st Floor, Ste 605 | 754 SF | Negotiable | Upon Request Upon Request Upon Request Upon Request | Office/Medical | Full Build-Out | Now |
| 2nd Floor, Ste 200 | 3,254 SF | Negotiable | Upon Request Upon Request Upon Request Upon Request | Office | Full Build-Out | Now |
| 2nd Floor, Ste 220 | 3,147 SF | Negotiable | Upon Request Upon Request Upon Request Upon Request | Medical | Full Build-Out | Now |
| 4th Floor, Ste 410 | 690 SF | Negotiable | Upon Request Upon Request Upon Request Upon Request | Office | Full Build-Out | Now |
| 4th Floor, Ste 411 | 1,252 SF | Negotiable | Upon Request Upon Request Upon Request Upon Request | Medical | Full Build-Out | Now |
| 5th Floor, Ste 530 | 819 SF | Negotiable | Upon Request Upon Request Upon Request Upon Request | Office | Full Build-Out | Now |
| 5th Floor, Ste 540 | 626 SF | Negotiable | Upon Request Upon Request Upon Request Upon Request | Office/Medical | Full Build-Out | Now |
| 5th Floor, Ste 550 | 2,376 SF | Negotiable | Upon Request Upon Request Upon Request Upon Request | Medical | Full Build-Out | Now |
| 6th Floor, Ste 600 | 1,676 SF | Negotiable | Upon Request Upon Request Upon Request Upon Request | Office | Full Build-Out | Now |
1821 Wilshire Blvd - 1st Floor - Ste 130
1821 Wilshire Blvd - 1st Floor - Ste 605
1821 Wilshire Blvd - 2nd Floor - Ste 200
1821 Wilshire Blvd - 2nd Floor - Ste 220
1821 Wilshire Blvd - 4th Floor - Ste 410
1821 Wilshire Blvd - 4th Floor - Ste 411
1821 Wilshire Blvd - 5th Floor - Ste 530
1821 Wilshire Blvd - 5th Floor - Ste 540
1821 Wilshire Blvd - 5th Floor - Ste 550
1821 Wilshire Blvd - 6th Floor - Ste 600
- Space
- Size
- Term
- Rental Rate
- Space Use
- Condition
- Available
Prime Ground Floor space. Built out for medical use. Numerous offices, front desk, reception area, restrooms, kitchen.
- Fully Built-Out as Health Care Space
- Fits 14 - 45 People
Ground floor unit, Courtyard Entry, 11 Ft Ceilings Seeking 1-2 year Lease Term.
- Fully Built-Out as Standard Medical Space
- Finished Ceilings: 11’
Multiple Offices, open area, restrooms.
- Fully Built-Out as Standard Office
- Fits 13 - 40 People
| Space | Size | Term | Rental Rate | Space Use | Condition | Available |
| 1st Floor, Ste B | 5,570 SF | Negotiable | Upon Request Upon Request Upon Request Upon Request | Office/Medical | Full Build-Out | Now |
| 1st Floor, Ste C | 2,968 SF | Negotiable | Upon Request Upon Request Upon Request Upon Request | Medical | Full Build-Out | Now |
| 2nd Floor, Ste 200 | 4,937 SF | Negotiable | Upon Request Upon Request Upon Request Upon Request | Office | Full Build-Out | Now |
1807 Wilshire Blvd - 1st Floor - Ste B
1807 Wilshire Blvd - 1st Floor - Ste C
1807 Wilshire Blvd - 2nd Floor - Ste 200
- Space
- Size
- Term
- Rental Rate
- Space Use
- Condition
- Available
Five [5] open class rooms, various sizes.
- Fully Built-Out as Standard Office
- Fits 12 - 37 People
- Mostly Open Floor Plan Layout
- 5 Private Offices
| Space | Size | Term | Rental Rate | Space Use | Condition | Available |
| 2nd Floor, Ste 200 | 4,554 SF | Negotiable | Upon Request Upon Request Upon Request Upon Request | Office | Full Build-Out | Now |
1801 Wilshire Blvd - 2nd Floor - Ste 200
1821 Wilshire Blvd - 1st Floor - Ste 130
| Size | 663 SF |
| Term | Negotiable |
| Rental Rate | Upon Request |
| Space Use | Office/Retail |
| Condition | Full Build-Out |
| Available | Now |
Reception area, small break room behind reception, 1 office.
- Fully Built-Out as Standard Retail Space
- Fits 2 - 6 People
- 1 Private Office
- Reception Area
1821 Wilshire Blvd - 1st Floor - Ste 605
| Size | 754 SF |
| Term | Negotiable |
| Rental Rate | Upon Request |
| Space Use | Office/Medical |
| Condition | Full Build-Out |
| Available | Now |
Built out for physical therapy use. Reception area, waiting area, 3 treatment rooms, break room.
- Fully Built-Out as Physical Therapy Space
- Fits 2 - 7 People
- 3 Private Offices
- Space is in Excellent Condition
- Reception Area
1821 Wilshire Blvd - 2nd Floor - Ste 200
| Size | 3,254 SF |
| Term | Negotiable |
| Rental Rate | Upon Request |
| Space Use | Office |
| Condition | Full Build-Out |
| Available | Now |
General office space, elevator identity.
- Fully Built-Out as Standard Office
- Fits 9 - 27 People
1821 Wilshire Blvd - 2nd Floor - Ste 220
| Size | 3,147 SF |
| Term | Negotiable |
| Rental Rate | Upon Request |
| Space Use | Medical |
| Condition | Full Build-Out |
| Available | Now |
Raw space, elevator identity.
- Fully Built-Out as Standard Medical Space
- Mostly Open Floor Plan Layout
1821 Wilshire Blvd - 4th Floor - Ste 410
| Size | 690 SF |
| Term | Negotiable |
| Rental Rate | Upon Request |
| Space Use | Office |
| Condition | Full Build-Out |
| Available | Now |
2 window offices with an open floor plan.
- Fully Built-Out as Standard Office
- Open Floor Plan Layout
- Fits 2 - 6 People
- 2 Private Offices
1821 Wilshire Blvd - 4th Floor - Ste 411
| Size | 1,252 SF |
| Term | Negotiable |
| Rental Rate | Upon Request |
| Space Use | Medical |
| Condition | Full Build-Out |
| Available | Now |
Built out for general/mental health office. Reception area, waiting area, break room, 3 offices, private exit.
- Fully Built-Out as Standard Medical Space
- Office intensive layout
- Kitchen
1821 Wilshire Blvd - 5th Floor - Ste 530
| Size | 819 SF |
| Term | Negotiable |
| Rental Rate | Upon Request |
| Space Use | Office |
| Condition | Full Build-Out |
| Available | Now |
General office space. 1 office and open area. Nicely finished suite; move-in ready.
- Fully Built-Out as Standard Office
- Mostly Open Floor Plan Layout
- Fits 3 - 7 People
- 1 Private Office
1821 Wilshire Blvd - 5th Floor - Ste 540
| Size | 626 SF |
| Term | Negotiable |
| Rental Rate | Upon Request |
| Space Use | Office/Medical |
| Condition | Full Build-Out |
| Available | Now |
Built out for general psychiatry/mental health. 1 office, waiting room.
- Fully Built-Out as Standard Medical Space
- Fits 2 - 6 People
- 1 Private Office
1821 Wilshire Blvd - 5th Floor - Ste 550
| Size | 2,376 SF |
| Term | Negotiable |
| Rental Rate | Upon Request |
| Space Use | Medical |
| Condition | Full Build-Out |
| Available | Now |
Part of the suite is built out for medical and the other part is raw. Great westerly views.
- Fully Built-Out as Standard Medical Space
1821 Wilshire Blvd - 6th Floor - Ste 600
| Size | 1,676 SF |
| Term | Negotiable |
| Rental Rate | Upon Request |
| Space Use | Office |
| Condition | Full Build-Out |
| Available | Now |
General office space. Reception area, break room, 4 offices. Great views.
- Fully Built-Out as Standard Office
- Fits 5 - 14 People
- 4 Private Offices
- Reception Area
1807 Wilshire Blvd - 1st Floor - Ste B
| Size | 5,570 SF |
| Term | Negotiable |
| Rental Rate | Upon Request |
| Space Use | Office/Medical |
| Condition | Full Build-Out |
| Available | Now |
Prime Ground Floor space. Built out for medical use. Numerous offices, front desk, reception area, restrooms, kitchen.
- Fully Built-Out as Health Care Space
- Fits 14 - 45 People
1807 Wilshire Blvd - 1st Floor - Ste C
| Size | 2,968 SF |
| Term | Negotiable |
| Rental Rate | Upon Request |
| Space Use | Medical |
| Condition | Full Build-Out |
| Available | Now |
Ground floor unit, Courtyard Entry, 11 Ft Ceilings Seeking 1-2 year Lease Term.
- Fully Built-Out as Standard Medical Space
- Finished Ceilings: 11’
1807 Wilshire Blvd - 2nd Floor - Ste 200
| Size | 4,937 SF |
| Term | Negotiable |
| Rental Rate | Upon Request |
| Space Use | Office |
| Condition | Full Build-Out |
| Available | Now |
Multiple Offices, open area, restrooms.
- Fully Built-Out as Standard Office
- Fits 13 - 40 People
1801 Wilshire Blvd - 2nd Floor - Ste 200
| Size | 4,554 SF |
| Term | Negotiable |
| Rental Rate | Upon Request |
| Space Use | Office |
| Condition | Full Build-Out |
| Available | Now |
Five [5] open class rooms, various sizes.
- Fully Built-Out as Standard Office
- Mostly Open Floor Plan Layout
- Fits 12 - 37 People
- 5 Private Offices
SELECT TENANTS AT THIS PROPERTY
- Floor
- Tenant Name
- 1st
- Doctors of Saint John's Medical Group
- 6th
- Fuller Smiles
- 2nd
- LabCorp
- 4th
- Sonus
- 2nd
- UCLA JSEC
- 1st
- UCLA Neurology
- 4th
- US1 Travel
- 5th
- Wholistic Kids & Families
Park Overview
Five office/medical building complex consisting of four two story buildings and one six story tower.
- Courtyard
Presented by

Wilshire Common | Santa Monica, CA 90403
Hmm, there seems to have been an error sending your message. Please try again.
Thanks! Your message was sent.












