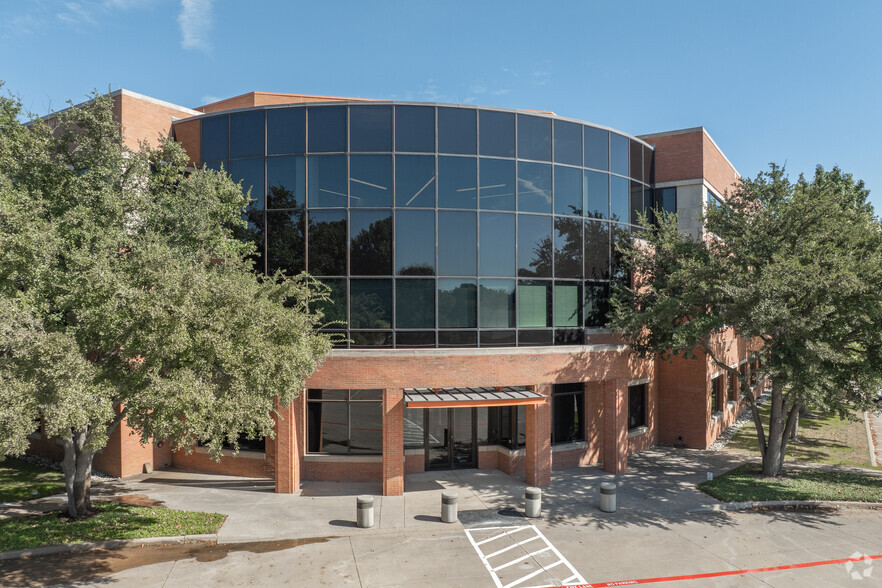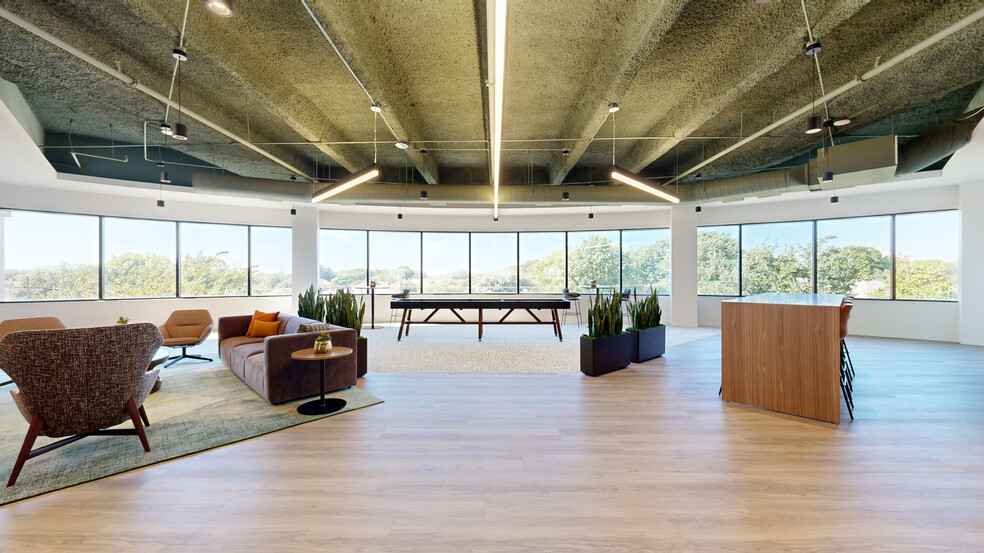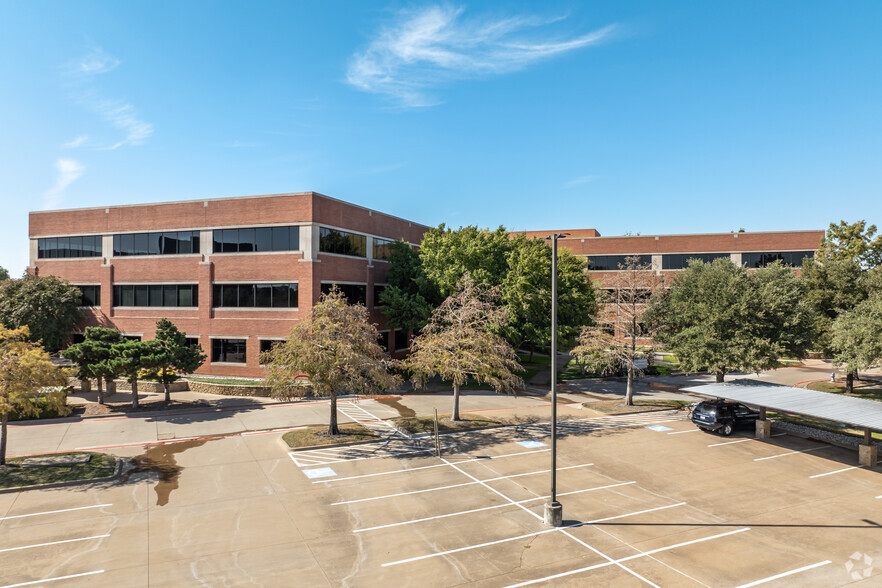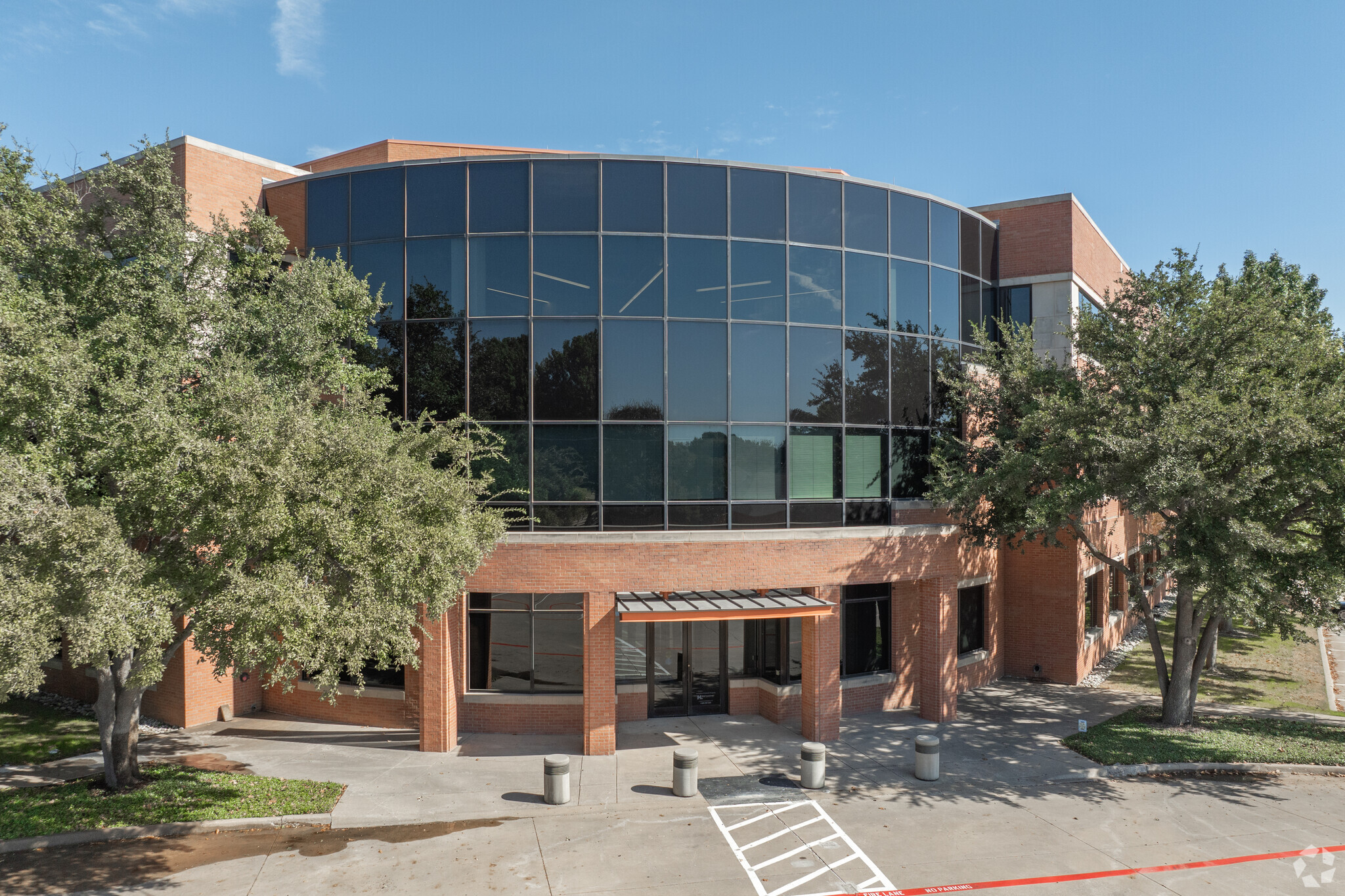
This feature is unavailable at the moment.
We apologize, but the feature you are trying to access is currently unavailable. We are aware of this issue and our team is working hard to resolve the matter.
Please check back in a few minutes. We apologize for the inconvenience.
- LoopNet Team
thank you

Your email has been sent!
Collin Creek Corporate Center II 1801 Alma Dr
2,000 - 51,275 SF of Space Available in Plano, TX 75075




Highlights
- Collin Creek Corporate Center II is a three-story, 103,614-square-foot office boasting brand new modern renovations and Class A amenities.
- Office and medical space availabilities, move-in-ready suites, and a full-floor opportunity.
- Located near the highly anticipated Collin Creek Redevelopment along with multiple dining and retail options within minutes.
- Enjoy a brand-new amenity center with a modern tenant lounge, a conference room, huddle rooms, and new fitness center with lockers and showers
- Conveniently located within minutes of North Central Expressway (US 75) and George Bush Turnpike (SH 190).
all available spaces(5)
Display Rental Rate as
- Space
- Size
- Term
- Rental Rate
- Space Use
- Condition
- Available
Shell space
- Listed lease rate plus proportional share of electrical cost
- Fits 10 - 31 People
- Easy access to US-75 and SH-190
- Open Floor Plan Layout
- New Amenity Center
5,332-qsuare-foot office space available. Move-in ready.
- Listed lease rate plus proportional share of electrical cost
- Mostly Open Floor Plan Layout
- New Amenity Center
- Fully Built-Out as Standard Office
- Fits 14 - 43 People
- Easy access to US-75 and SH-190
Shell space
- Listed lease rate plus proportional share of electrical cost
- Fits 6 - 17 People
- Open Floor Plan Layout
- Easy access to US-75 and SH-190
2,000 - 8,769-square-foot medical space available.
- Listed lease rate plus proportional share of electrical cost
- Open Floor Plan Layout
- Many windows/Abundance of natural light
- Partially Built-Out as Standard Medical Space
- Lobby Access
17,729-square-foot office space available.
- Listed lease rate plus proportional share of electrical cost
- Mostly Open Floor Plan Layout
- Easy access to US-75 and SH-190
- Fully Built-Out as Standard Office
- Fits 45 - 251 People
| Space | Size | Term | Rental Rate | Space Use | Condition | Available |
| 1st Floor, Ste 120 | 3,793 SF | Negotiable | $23.00 /SF/YR $1.92 /SF/MO $87,239 /YR $7,270 /MO | Office | Shell Space | Now |
| 1st Floor, Ste 140 | 5,332 SF | Negotiable | $23.00 /SF/YR $1.92 /SF/MO $122,636 /YR $10,220 /MO | Office | Full Build-Out | Now |
| 1st Floor, Ste 160 | 2,028 SF | Negotiable | $23.00 /SF/YR $1.92 /SF/MO $46,644 /YR $3,887 /MO | Office | Shell Space | Now |
| 1st Floor, Ste 180 | 2,000-8,769 SF | 3-10 Years | $23.00 /SF/YR $1.92 /SF/MO $201,687 /YR $16,807 /MO | Medical | Partial Build-Out | Now |
| 3rd Floor, Ste 300 | 17,729-31,353 SF | Negotiable | $24.00 /SF/YR $2.00 /SF/MO $752,472 /YR $62,706 /MO | Office | Full Build-Out | Now |
1st Floor, Ste 120
| Size |
| 3,793 SF |
| Term |
| Negotiable |
| Rental Rate |
| $23.00 /SF/YR $1.92 /SF/MO $87,239 /YR $7,270 /MO |
| Space Use |
| Office |
| Condition |
| Shell Space |
| Available |
| Now |
1st Floor, Ste 140
| Size |
| 5,332 SF |
| Term |
| Negotiable |
| Rental Rate |
| $23.00 /SF/YR $1.92 /SF/MO $122,636 /YR $10,220 /MO |
| Space Use |
| Office |
| Condition |
| Full Build-Out |
| Available |
| Now |
1st Floor, Ste 160
| Size |
| 2,028 SF |
| Term |
| Negotiable |
| Rental Rate |
| $23.00 /SF/YR $1.92 /SF/MO $46,644 /YR $3,887 /MO |
| Space Use |
| Office |
| Condition |
| Shell Space |
| Available |
| Now |
1st Floor, Ste 180
| Size |
| 2,000-8,769 SF |
| Term |
| 3-10 Years |
| Rental Rate |
| $23.00 /SF/YR $1.92 /SF/MO $201,687 /YR $16,807 /MO |
| Space Use |
| Medical |
| Condition |
| Partial Build-Out |
| Available |
| Now |
3rd Floor, Ste 300
| Size |
| 17,729-31,353 SF |
| Term |
| Negotiable |
| Rental Rate |
| $24.00 /SF/YR $2.00 /SF/MO $752,472 /YR $62,706 /MO |
| Space Use |
| Office |
| Condition |
| Full Build-Out |
| Available |
| Now |
1st Floor, Ste 120
| Size | 3,793 SF |
| Term | Negotiable |
| Rental Rate | $23.00 /SF/YR |
| Space Use | Office |
| Condition | Shell Space |
| Available | Now |
Shell space
- Listed lease rate plus proportional share of electrical cost
- Open Floor Plan Layout
- Fits 10 - 31 People
- New Amenity Center
- Easy access to US-75 and SH-190
1st Floor, Ste 140
| Size | 5,332 SF |
| Term | Negotiable |
| Rental Rate | $23.00 /SF/YR |
| Space Use | Office |
| Condition | Full Build-Out |
| Available | Now |
5,332-qsuare-foot office space available. Move-in ready.
- Listed lease rate plus proportional share of electrical cost
- Fully Built-Out as Standard Office
- Mostly Open Floor Plan Layout
- Fits 14 - 43 People
- New Amenity Center
- Easy access to US-75 and SH-190
1st Floor, Ste 160
| Size | 2,028 SF |
| Term | Negotiable |
| Rental Rate | $23.00 /SF/YR |
| Space Use | Office |
| Condition | Shell Space |
| Available | Now |
Shell space
- Listed lease rate plus proportional share of electrical cost
- Open Floor Plan Layout
- Fits 6 - 17 People
- Easy access to US-75 and SH-190
1st Floor, Ste 180
| Size | 2,000-8,769 SF |
| Term | 3-10 Years |
| Rental Rate | $23.00 /SF/YR |
| Space Use | Medical |
| Condition | Partial Build-Out |
| Available | Now |
2,000 - 8,769-square-foot medical space available.
- Listed lease rate plus proportional share of electrical cost
- Partially Built-Out as Standard Medical Space
- Open Floor Plan Layout
- Lobby Access
- Many windows/Abundance of natural light
3rd Floor, Ste 300
| Size | 17,729-31,353 SF |
| Term | Negotiable |
| Rental Rate | $24.00 /SF/YR |
| Space Use | Office |
| Condition | Full Build-Out |
| Available | Now |
17,729-square-foot office space available.
- Listed lease rate plus proportional share of electrical cost
- Fully Built-Out as Standard Office
- Mostly Open Floor Plan Layout
- Fits 45 - 251 People
- Easy access to US-75 and SH-190
Property Overview
Collin Creek Corporate Center II at 1801 Alma Drive is a premier office property strategically located in the heart of Plano, Texas. This three-story, 103,614-square-foot building boasts modern finishes and spacious, efficient floor plans, providing tenants with both elegance and efficiency. A variety of suites ranging in square footage are available to fit various business needs. Tenancy at Collin Creek Corporate Center II encourages collaboration and innovation, making it an ideal environment for businesses looking to foster a dynamic and productive work culture. Recent renovations include a state-of-the-art amenity center with a new tenant lounge, conference center, huddle rooms, and a fitness center with lockers and showers. Renovations also include updates to the lobby, elevators, common areas, and restrooms, which provide a refreshed and cohesive atmosphere throughout. The property's location offers outstanding convenience with ample parking and seamless access to the North Central Expressway (US 75) and George Bush Turnpike (SH 190). When high-end work environments, connectivity, and convenience are key, Collin Creek Corporate Center II is the perfect destination.
- Signage
- Air Conditioning
PROPERTY FACTS
SELECT TENANTS
- ABY Benefits LLC
- Local employee benefits consulting company located in Plano, Texas and founded in 1986.
- Eaglemark
- International manufacturer and designer of motorcycles based in Milwaukee, Wisconsin since 1903.
Marketing Brochure
Nearby Amenities
Hospitals |
|||
|---|---|---|---|
| Medical City Plano | Acute Care | 6 min drive | 3 mi |
| Baylor Scott & White The Heart Hospital - Plano | Acute Care | 9 min drive | 4.5 mi |
| Baylor Scott & White Medical Center Plano | Acute Care | 9 min drive | 4.6 mi |
| Methodist Richardson Medical Center | Acute Care | 9 min drive | 4.6 mi |
| Our Childrens House | Children's | 10 min drive | 6.3 mi |
Restaurants |
|||
|---|---|---|---|
| Kostas Cafe | Mediterranean | $$$ | 9 min walk |
| Raising Cane's | - | - | 11 min walk |
| Tropical Smoothie Cafe | Juices | $ | 11 min walk |
| Norma's Cafe | Cafe | $ | 13 min walk |
| Corner Bakery Cafe | Cafe | $ | 13 min walk |
| Boston Market | - | - | 13 min walk |
| The Boiling Crab | - | - | 14 min walk |
| Outback Steakhouse | - | - | 13 min walk |
| Potbelly | - | - | 14 min walk |
| El Noa Noa Tex Mex Restaurant | Tex Mex | $$$ | 15 min walk |
Retail |
||
|---|---|---|
| Farmers Insurance | Insurance | 6 min walk |
| Edward Jones | Finance Company | 6 min walk |
| Michaels | Art/Crafts | 10 min walk |
| Barnes & Noble | Books | 10 min walk |
| DSW | Shoes | 10 min walk |
| Old Navy | Unisex Apparel | 10 min walk |
| Petco | Animal Care/Groom | 10 min walk |
| Aspen Dental | MD/DDS | 11 min walk |
| Dollar Tree | Dollar/Variety/Thrift | 13 min walk |
| Hobby Lobby | Hobby | 13 min walk |
Hotels |
|
|---|---|
| Candlewood Suites |
81 rooms
5 min drive
|
| Holiday Inn Express |
105 rooms
6 min drive
|
| TownePlace Suites |
86 rooms
6 min drive
|
| Hampton by Hilton |
101 rooms
6 min drive
|
| aloft Hotel |
148 rooms
7 min drive
|
About Plano
Plano is at the heart of economic and demographic growth in Collin County. The area benefits from corporate expansions and relocations, a growing population, and rising incomes. The area is a popular destination for families, given more affordable homes and Plano’s well-regarded school district. Broadly, the cost of living is lower relative to Dallas proper, making it an attractive option for residents. Once thought of as a suburban satellite, Plano has emerged as an economic and demographic heavyweight in Dallas-Fort Worth.
Plenty of land and easy highway access have transformed the area into a bustling suburban-CBD to the north. J.P. Morgan, Toyota, and Liberty Mutual are some of the largest new entrants, while Frito Lay and Ericsson, JC Penney are existing well-known companies. The eastern side of Plano is home to several technology and telecommunications companies.
Leasing Team
John Dickenson, Managing Principal
Prior to joining HLC, John was a Vice President at Peloton Commercial Real Estate in Dallas, where he leased and marketed over 7 million square feet of office space in the DFW market. During this time, he completed over 300 transactions totaling over 1.7 Million square feet of office space with a lease value exceeding $250 Million.
John has received a BBA in Real Estate from The University of Denver. While attending the University, John was a four-year letterman and full scholarship athlete for the Denver Pioneers Lacrosse team.
John is a Texas Real Estate Commission license holder. He is also a member of The Real Estate Council (TREC), TREC Associate Leadership Council (Class of 2016), North Texas Commercial Association of Realtors (NTCAR), Certified Commercial Investment Member (CCIM), Board Member of Kershaw’s Challenge, and a Finalist for NTCAR’s Young Citizen Award in 2019.
Paul Hernandez, Market Director
Prior to joining HLC, Paul worked as a management consultant for Sendero where he focused on technology advisory for major utility clients.
Paul received a BBA in Finance from the University of Georgia and is a Texas Real Estate Commission license holder. Paul also serves on the Young Alumni Board for the UGA Terry College of Business, volunteers as a Young Life leader in Dallas, and is a member of the Dallas Regional Chamber Young Professionals.
About the Owner


Presented by

Collin Creek Corporate Center II | 1801 Alma Dr
Hmm, there seems to have been an error sending your message. Please try again.
Thanks! Your message was sent.



















