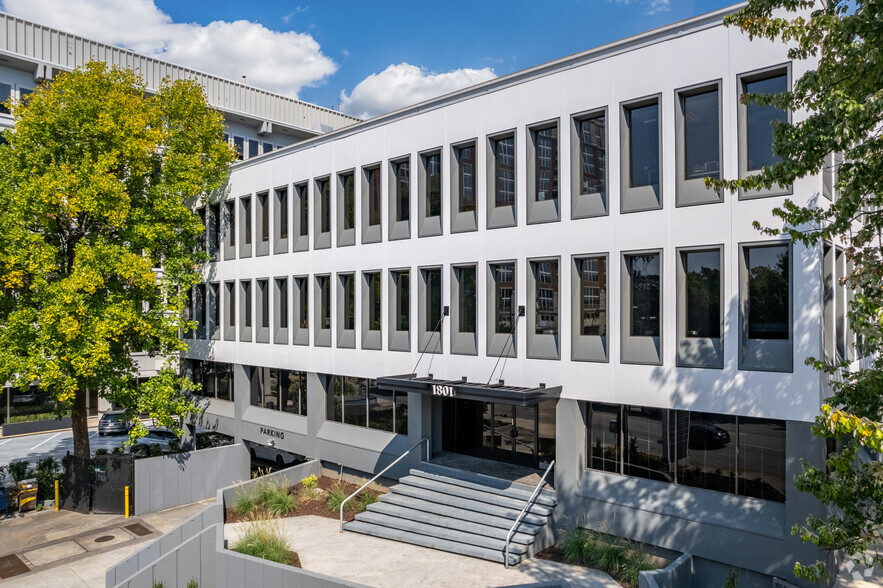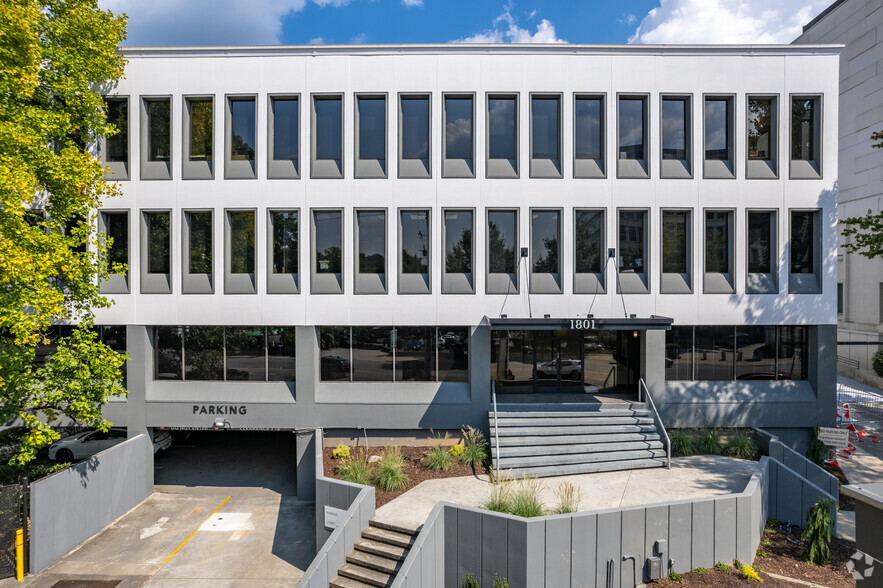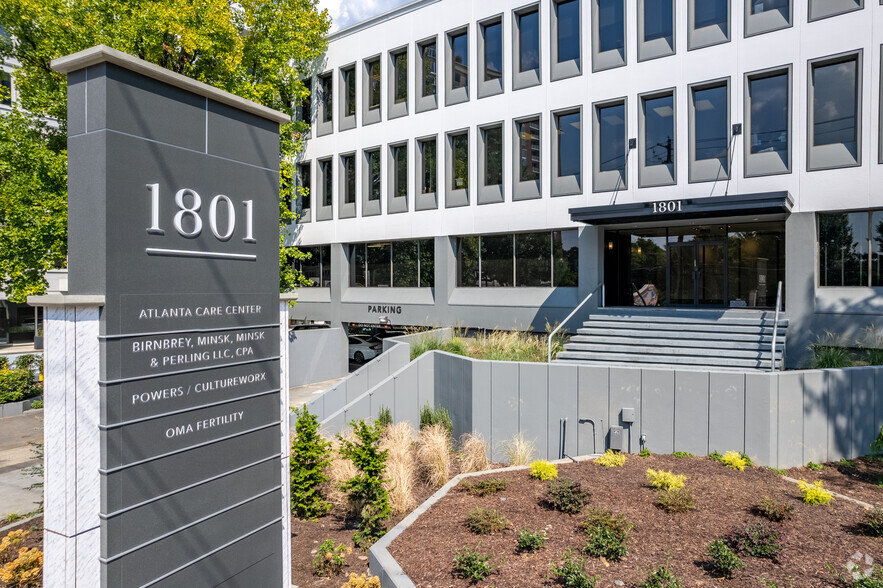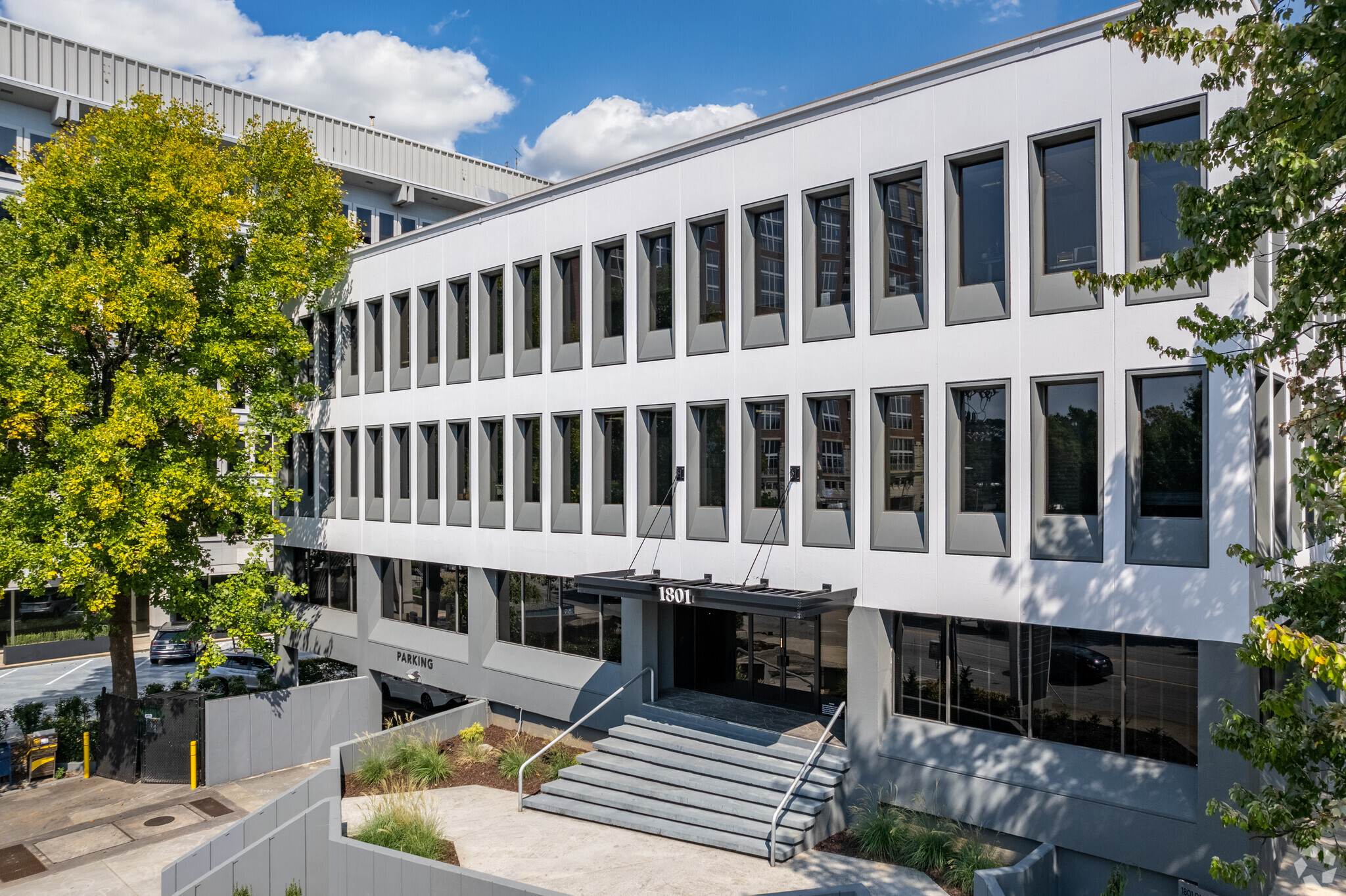Your email has been sent.
1801 Peachtree 1801 Peachtree St NE 1,231 - 5,703 SF of Office/Medical Space Available in Atlanta, GA 30309



HIGHLIGHTS
- Conveniently located near Piedmont Atlanta Hospital.
- Brand new entrances, exteriors, landscaping, and monument sign.
- Easy access to I-75 / I-85, less than five miles from Downtown Atlanta and 15 miles from Marietta.
- Over $2 million in renovations include reimagined common areas, restrooms, elevator modernization, and all new HVAC.
ALL AVAILABLE SPACES(3)
Display Rental Rate as
- SPACE
- SIZE
- TERM
- RENTAL RATE
- SPACE USE
- CONDITION
- AVAILABLE
Over $2 million in renovations in 2022. Free parking and currently under new ownership.
- Rate includes utilities, building services and property expenses
- Office intensive layout
- Features Free Parking
- Fully Built-Out as Standard Medical Space
- Fits 19 - 60 People
Over $2 million in renovations in 2022. Free parking and currently under new ownership.
- Rate includes utilities, building services and property expenses
- Office intensive layout
- Features Free Parking
- Fully Built-Out as Standard Office
- Fits 4 - 10 People
- Rate includes utilities, building services and property expenses
- Office intensive layout
- Fully Built-Out as Standard Medical Space
- Fits 5 - 15 People
| Space | Size | Term | Rental Rate | Space Use | Condition | Available |
| 1st Floor, Ste 165 | 2,660 SF | 3-5 Years | $33.50 /SF/YR $2.79 /SF/MO $89,110 /YR $7,426 /MO | Office/Medical | Full Build-Out | Now |
| 2nd Floor, Ste 260 | 1,231 SF | 3-5 Years | $33.50 /SF/YR $2.79 /SF/MO $41,239 /YR $3,437 /MO | Office/Medical | Full Build-Out | Now |
| 3rd Floor, Ste 340 | 1,812 SF | Negotiable | $33.50 /SF/YR $2.79 /SF/MO $60,702 /YR $5,059 /MO | Office/Medical | Full Build-Out | Now |
1st Floor, Ste 165
| Size |
| 2,660 SF |
| Term |
| 3-5 Years |
| Rental Rate |
| $33.50 /SF/YR $2.79 /SF/MO $89,110 /YR $7,426 /MO |
| Space Use |
| Office/Medical |
| Condition |
| Full Build-Out |
| Available |
| Now |
2nd Floor, Ste 260
| Size |
| 1,231 SF |
| Term |
| 3-5 Years |
| Rental Rate |
| $33.50 /SF/YR $2.79 /SF/MO $41,239 /YR $3,437 /MO |
| Space Use |
| Office/Medical |
| Condition |
| Full Build-Out |
| Available |
| Now |
3rd Floor, Ste 340
| Size |
| 1,812 SF |
| Term |
| Negotiable |
| Rental Rate |
| $33.50 /SF/YR $2.79 /SF/MO $60,702 /YR $5,059 /MO |
| Space Use |
| Office/Medical |
| Condition |
| Full Build-Out |
| Available |
| Now |
1st Floor, Ste 165
| Size | 2,660 SF |
| Term | 3-5 Years |
| Rental Rate | $33.50 /SF/YR |
| Space Use | Office/Medical |
| Condition | Full Build-Out |
| Available | Now |
Over $2 million in renovations in 2022. Free parking and currently under new ownership.
- Rate includes utilities, building services and property expenses
- Fully Built-Out as Standard Medical Space
- Office intensive layout
- Fits 19 - 60 People
- Features Free Parking
2nd Floor, Ste 260
| Size | 1,231 SF |
| Term | 3-5 Years |
| Rental Rate | $33.50 /SF/YR |
| Space Use | Office/Medical |
| Condition | Full Build-Out |
| Available | Now |
Over $2 million in renovations in 2022. Free parking and currently under new ownership.
- Rate includes utilities, building services and property expenses
- Fully Built-Out as Standard Office
- Office intensive layout
- Fits 4 - 10 People
- Features Free Parking
3rd Floor, Ste 340
| Size | 1,812 SF |
| Term | Negotiable |
| Rental Rate | $33.50 /SF/YR |
| Space Use | Office/Medical |
| Condition | Full Build-Out |
| Available | Now |
- Rate includes utilities, building services and property expenses
- Fully Built-Out as Standard Medical Space
- Office intensive layout
- Fits 5 - 15 People
PROPERTY OVERVIEW
Boasting over two million dollars in renovations, completed in 2022. 1801 Peachtree features many new amenities including free parking, conferencing facilities, a convenience store, restaurant, and dry cleaner. Catering to medical office users, this well-maintained office/medical property, sets the new standard with its patient and tenant-centric design. The property is conveniently located near Piedmont Atlanta Hospital, a world-class, 643-bed facility that sees nearly 300,000 patients per year. The property is also conveniently located within walking distance to the Amtrak Atlanta Peachtree Station, the Synchronicity Theatre and the Savannah College of Art & Design.
- Bus Line
- Conferencing Facility
- Convenience Store
- Dry Cleaner
- Restaurant
- Signage
- Air Conditioning
PROPERTY FACTS
Presented by

1801 Peachtree | 1801 Peachtree St NE
Hmm, there seems to have been an error sending your message. Please try again.
Thanks! Your message was sent.









