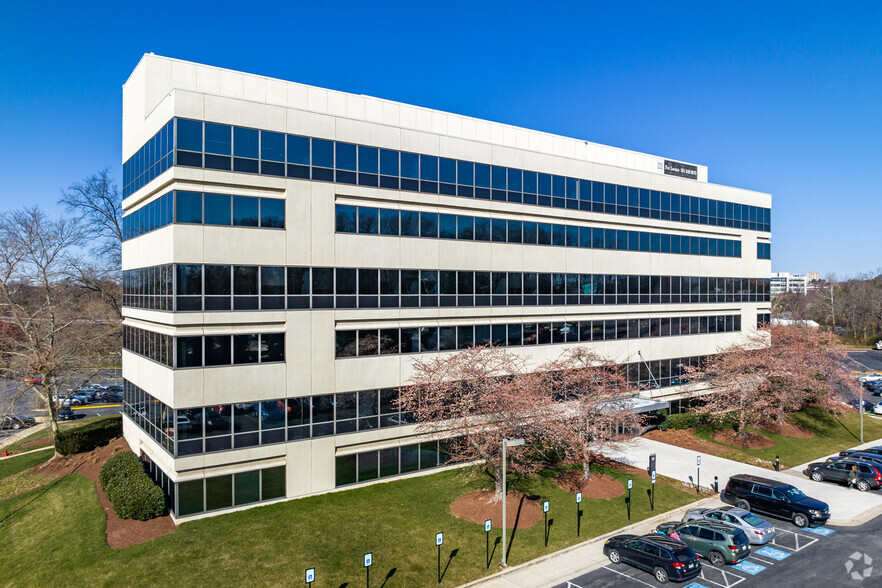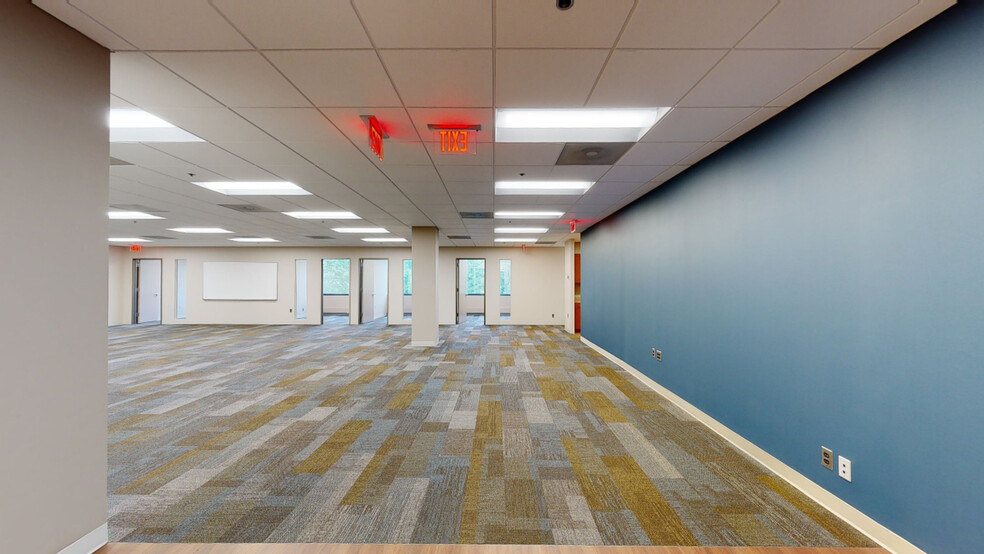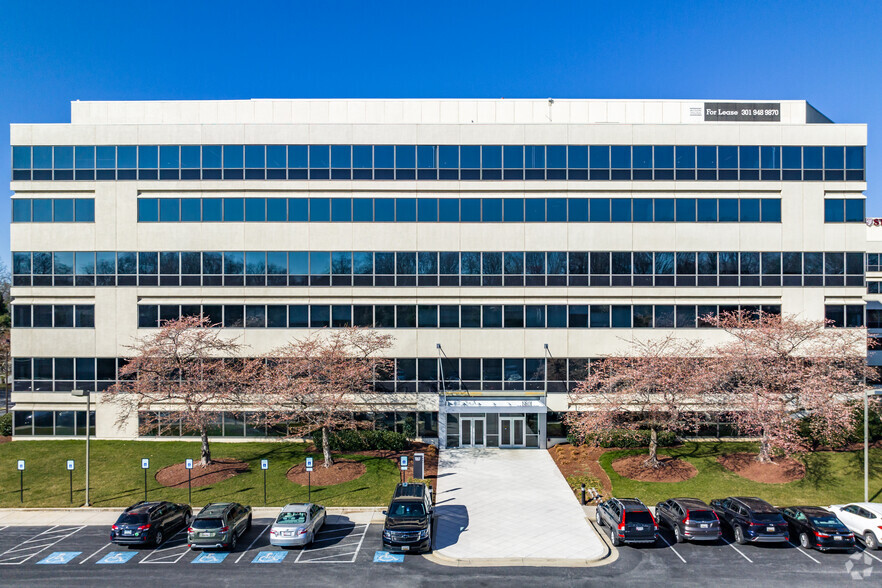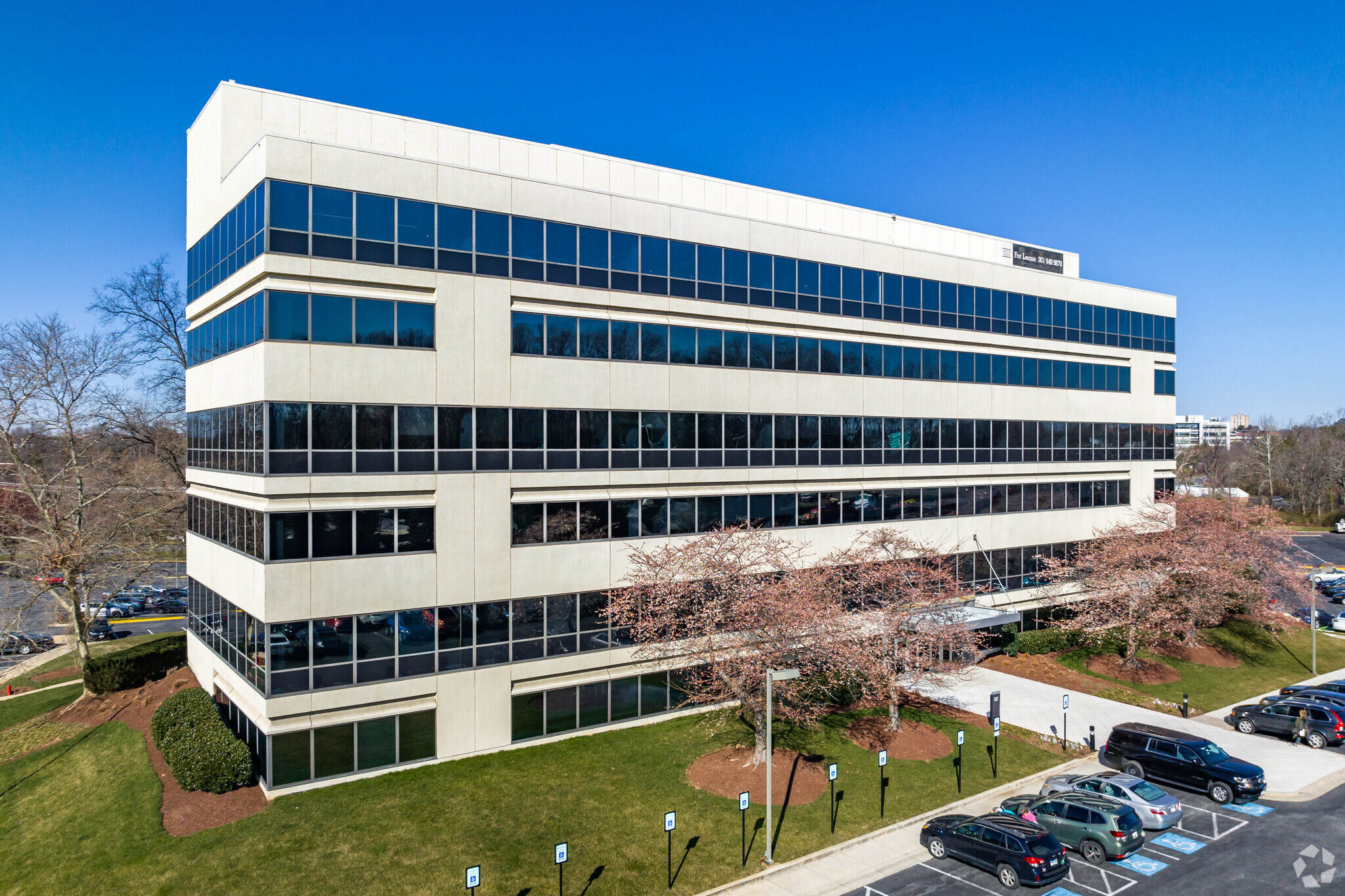
This feature is unavailable at the moment.
We apologize, but the feature you are trying to access is currently unavailable. We are aware of this issue and our team is working hard to resolve the matter.
Please check back in a few minutes. We apologize for the inconvenience.
- LoopNet Team
thank you

Your email has been sent!
Park Highlights
- Newly renovated office park in Rockville offers updated amenities and on-site property management.
- Interior spaces provide an amenity-rich environment and flexible settings.
- Surrounded by numerous federal agencies, including NIH, NIAID, and the FDA.
- Complex offers best-in-class dining and retail options.
- The Energy Star Certified campus offers ample parking with EV charging stations.
PARK FACTS
all available spaces(13)
Display Rental Rate as
- Space
- Size
- Term
- Rental Rate
- Space Use
- Condition
- Available
- Rate includes utilities, building services and property expenses
- Fits 16 - 52 People
- Fully Built-Out as Standard Office
Office build out with reception, offices, conference room, and open area. Double glass door entry on main lobby
- Rate includes utilities, building services and property expenses
- Fits 4 - 10 People
- Fully Built-Out as Standard Office
Ready to go space with mix of window offices, open area, conference room, kitchen, and IT room. Space sits adjacent to common area conference center and tenant lounge
- Rate includes utilities, building services and property expenses
- Fits 11 - 35 People
Custom build out available for long term lease
- Rate includes utilities, building services and property expenses
- Fits 3 - 8 People
Brand new spec suite available immediately. Majority private offices, conference room, and kitchen. Space has great exposure from elevator common corridor with double glass door entry. Ability to re-configure and modernize
- Rate includes utilities, building services and property expenses
- Fits 7 - 22 People
- Rate includes utilities, building services and property expenses
- Fits 10 - 31 People
- Fully Built-Out as Standard Office
- Rate includes utilities, building services and property expenses
- Fits 20 - 62 People
| Space | Size | Term | Rental Rate | Space Use | Condition | Available |
| 1st Floor | 6,380 SF | Negotiable | $28.00 /SF/YR $2.33 /SF/MO $178,640 /YR $14,887 /MO | Office | Full Build-Out | Now |
| 1st Floor, Ste 102 | 1,226 SF | Negotiable | $28.00 /SF/YR $2.33 /SF/MO $34,328 /YR $2,861 /MO | Office | Full Build-Out | Now |
| 2nd Floor, Ste 211 | 4,340 SF | Negotiable | $28.00 /SF/YR $2.33 /SF/MO $121,520 /YR $10,127 /MO | Office | Full Build-Out | Now |
| 2nd Floor, Ste 216 | 760 SF | Negotiable | $28.00 /SF/YR $2.33 /SF/MO $21,280 /YR $1,773 /MO | Office | - | Now |
| 4th Floor, Ste 403 | 2,748 SF | Negotiable | $28.00 /SF/YR $2.33 /SF/MO $76,944 /YR $6,412 /MO | Office | Spec Suite | Now |
| 4th Floor, Ste 404 | 3,836 SF | Negotiable | $28.00 /SF/YR $2.33 /SF/MO $107,408 /YR $8,951 /MO | Office | Full Build-Out | February 01, 2025 |
| 6th Floor, Ste 601 | 7,456 SF | Negotiable | $28.00 /SF/YR $2.33 /SF/MO $208,768 /YR $17,397 /MO | Office | - | Now |
1803 Research Blvd - 1st Floor
1803 Research Blvd - 1st Floor - Ste 102
1803 Research Blvd - 2nd Floor - Ste 211
1803 Research Blvd - 2nd Floor - Ste 216
1803 Research Blvd - 4th Floor - Ste 403
1803 Research Blvd - 4th Floor - Ste 404
1803 Research Blvd - 6th Floor - Ste 601
- Space
- Size
- Term
- Rental Rate
- Space Use
- Condition
- Available
- Rate includes utilities, building services and property expenses
- Fits 2 - 4 People
- Fully Built-Out as Standard Office
- Rate includes utilities, building services and property expenses
- Fits 3 - 7 People
- Fully Built-Out as Standard Office
Shell space on corner with window line on two sides. Custom build outs available.
- Rate includes utilities, building services and property expenses
- Fits 10 - 30 People
- Rate includes utilities, building services and property expenses
- Fits 20 - 62 People
Second generation space on corner with window line on two sides. Some existing offices and conference room remain. Potential contiguous space up to 9,492 sf. Custom build outs available
- Rate includes utilities, building services and property expenses
- Fits 13 - 40 People
- Fully Built-Out as Standard Office
Second generation office space in great shape with premium elevator common area corridor exposure. Double glass door entry. Space contains many private offices, large conference room, kitchen, open area, and work room
- Rate includes utilities, building services and property expenses
- Fits 21 - 65 People
- Kitchen
- Fully Built-Out as Standard Office
- 1 Conference Room
| Space | Size | Term | Rental Rate | Space Use | Condition | Available |
| 1st Floor, Ste 104 | 403 SF | Negotiable | $28.00 /SF/YR $2.33 /SF/MO $11,284 /YR $940.33 /MO | Office | Full Build-Out | Now |
| 1st Floor, Ste 110 | 804 SF | Negotiable | $28.00 /SF/YR $2.33 /SF/MO $22,512 /YR $1,876 /MO | Office | Full Build-Out | 30 Days |
| 2nd Floor, Ste 210 | 3,631 SF | 5-10 Years | $28.00 /SF/YR $2.33 /SF/MO $101,668 /YR $8,472 /MO | Office | Shell Space | Now |
| 3rd Floor, Ste 307 | 7,721 SF | Negotiable | $28.00 /SF/YR $2.33 /SF/MO $216,188 /YR $18,016 /MO | Office | - | 90 Days |
| 5th Floor, Ste 530 | 4,969 SF | 5-10 Years | $28.00 /SF/YR $2.33 /SF/MO $139,132 /YR $11,594 /MO | Office | Full Build-Out | Now |
| 6th Floor | 5,890 SF | Negotiable | $28.00 /SF/YR $2.33 /SF/MO $164,920 /YR $13,743 /MO | Office | Full Build-Out | Now |
1801 Research Blvd - 1st Floor - Ste 104
1801 Research Blvd - 1st Floor - Ste 110
1801 Research Blvd - 2nd Floor - Ste 210
1801 Research Blvd - 3rd Floor - Ste 307
1801 Research Blvd - 5th Floor - Ste 530
1801 Research Blvd - 6th Floor
1803 Research Blvd - 1st Floor
| Size | 6,380 SF |
| Term | Negotiable |
| Rental Rate | $28.00 /SF/YR |
| Space Use | Office |
| Condition | Full Build-Out |
| Available | Now |
- Rate includes utilities, building services and property expenses
- Fully Built-Out as Standard Office
- Fits 16 - 52 People
1803 Research Blvd - 1st Floor - Ste 102
| Size | 1,226 SF |
| Term | Negotiable |
| Rental Rate | $28.00 /SF/YR |
| Space Use | Office |
| Condition | Full Build-Out |
| Available | Now |
Office build out with reception, offices, conference room, and open area. Double glass door entry on main lobby
- Rate includes utilities, building services and property expenses
- Fully Built-Out as Standard Office
- Fits 4 - 10 People
1803 Research Blvd - 2nd Floor - Ste 211
| Size | 4,340 SF |
| Term | Negotiable |
| Rental Rate | $28.00 /SF/YR |
| Space Use | Office |
| Condition | Full Build-Out |
| Available | Now |
Ready to go space with mix of window offices, open area, conference room, kitchen, and IT room. Space sits adjacent to common area conference center and tenant lounge
- Rate includes utilities, building services and property expenses
- Fits 11 - 35 People
1803 Research Blvd - 2nd Floor - Ste 216
| Size | 760 SF |
| Term | Negotiable |
| Rental Rate | $28.00 /SF/YR |
| Space Use | Office |
| Condition | - |
| Available | Now |
Custom build out available for long term lease
- Rate includes utilities, building services and property expenses
- Fits 3 - 8 People
1803 Research Blvd - 4th Floor - Ste 403
| Size | 2,748 SF |
| Term | Negotiable |
| Rental Rate | $28.00 /SF/YR |
| Space Use | Office |
| Condition | Spec Suite |
| Available | Now |
Brand new spec suite available immediately. Majority private offices, conference room, and kitchen. Space has great exposure from elevator common corridor with double glass door entry. Ability to re-configure and modernize
- Rate includes utilities, building services and property expenses
- Fits 7 - 22 People
1803 Research Blvd - 4th Floor - Ste 404
| Size | 3,836 SF |
| Term | Negotiable |
| Rental Rate | $28.00 /SF/YR |
| Space Use | Office |
| Condition | Full Build-Out |
| Available | February 01, 2025 |
- Rate includes utilities, building services and property expenses
- Fully Built-Out as Standard Office
- Fits 10 - 31 People
1803 Research Blvd - 6th Floor - Ste 601
| Size | 7,456 SF |
| Term | Negotiable |
| Rental Rate | $28.00 /SF/YR |
| Space Use | Office |
| Condition | - |
| Available | Now |
- Rate includes utilities, building services and property expenses
- Fits 20 - 62 People
1801 Research Blvd - 1st Floor - Ste 104
| Size | 403 SF |
| Term | Negotiable |
| Rental Rate | $28.00 /SF/YR |
| Space Use | Office |
| Condition | Full Build-Out |
| Available | Now |
- Rate includes utilities, building services and property expenses
- Fully Built-Out as Standard Office
- Fits 2 - 4 People
1801 Research Blvd - 1st Floor - Ste 110
| Size | 804 SF |
| Term | Negotiable |
| Rental Rate | $28.00 /SF/YR |
| Space Use | Office |
| Condition | Full Build-Out |
| Available | 30 Days |
- Rate includes utilities, building services and property expenses
- Fully Built-Out as Standard Office
- Fits 3 - 7 People
1801 Research Blvd - 2nd Floor - Ste 210
| Size | 3,631 SF |
| Term | 5-10 Years |
| Rental Rate | $28.00 /SF/YR |
| Space Use | Office |
| Condition | Shell Space |
| Available | Now |
Shell space on corner with window line on two sides. Custom build outs available.
- Rate includes utilities, building services and property expenses
- Fits 10 - 30 People
1801 Research Blvd - 3rd Floor - Ste 307
| Size | 7,721 SF |
| Term | Negotiable |
| Rental Rate | $28.00 /SF/YR |
| Space Use | Office |
| Condition | - |
| Available | 90 Days |
- Rate includes utilities, building services and property expenses
- Fits 20 - 62 People
1801 Research Blvd - 5th Floor - Ste 530
| Size | 4,969 SF |
| Term | 5-10 Years |
| Rental Rate | $28.00 /SF/YR |
| Space Use | Office |
| Condition | Full Build-Out |
| Available | Now |
Second generation space on corner with window line on two sides. Some existing offices and conference room remain. Potential contiguous space up to 9,492 sf. Custom build outs available
- Rate includes utilities, building services and property expenses
- Fully Built-Out as Standard Office
- Fits 13 - 40 People
1801 Research Blvd - 6th Floor
| Size | 5,890 SF |
| Term | Negotiable |
| Rental Rate | $28.00 /SF/YR |
| Space Use | Office |
| Condition | Full Build-Out |
| Available | Now |
Second generation office space in great shape with premium elevator common area corridor exposure. Double glass door entry. Space contains many private offices, large conference room, kitchen, open area, and work room
- Rate includes utilities, building services and property expenses
- Fully Built-Out as Standard Office
- Fits 21 - 65 People
- 1 Conference Room
- Kitchen
SELECT TENANTS AT THIS PROPERTY
- ACC Mortgage
- Locally known mortgage brokerage firm based in Rockville, Maryland.
- Association of Community Cancer Centers
- Non-profit advocating for the cancer care community.
- Cella
- National staffing and employment agency with headquarters in Maryland.
- CRB
- Full-service facility design, engineering, construction and consulting firm,
- GLOTECH, Inc.
- Maryland based IT firm providing data processing and cloud management services.
- Marriott Employees Federal Credit Union
- Regional credit union company based in Bethesda, MD.
- PTFS
- Maryland based software company providing digital content management services.
- WFT Engineering
- Maryland based mechanical and industrial engineering firm.
Park Overview
Research Center offers a convenient location, a rich amenity base, and great value to local businesses and corporate users. Recently completed capital improvements include a renovated lobby, common areas, and amenities. The property is move-in ready with planned spec suites available. Renovations include new entrances, new elevator cabs, new landscaping and hardscaping, new exterior paint, and a resurfaced parking lot. New amenities in the energy-star certified building include a fitness center, on-site cafeteria, cyber cafe, and on-site management. Building signage opportunities are also available. Notable retail establishments include Chipotle, Safeway, Hilton Garden Inn, Target, Barnes & Noble, Trader Joe's, and AMC. Numerous federal agencies, including NIH, NIAID, and the FDA, are located near the property. Montgomery College and Johns Hopkins Montgomery Campus are within two miles. Commuting is a breeze with ample surface parking and EV charging stations. The Shady Grove Metro Station (Red Line) is adjacent to the property, offering direct access to Downtown DC Featuring full frontage on I-270, 1801-1803 Research Boulevard sits at a highly visible and convenient location with immediate access to I-270 via Exits 8 and 6.
- Conferencing Facility
- Property Manager on Site
- Restaurant
- Signage
- Car Charging Station
Park Brochure
About North Rockville
Located off of Interstate 270, bounded by Muncaster Mill Road to the east and Great Seneca Highway to the west, North Rockville has an interesting mix of private and public tenants focused on the healthcare sector. Dubbed “DNA Valley,” the area has attracted a group of large and innovative biotech and life science firms that want to be close to the National Institutes of Health (NIH), which dispenses close to $20 billion a year in research grants.
In addition to increased funding from NIH, private investment dollars have poured in from venture capital firms, helping to drive a significant expansion in the area. Autolus Therapeutics, RegenxBio, Vielo Bio and Supernus Pharmaceuticals have all inked significant expansion deals in this area.
Known for its quality and affordable space, North Rockville offers its tenants an abundance of dining and entertainment options within ten minutes at the RIO Lakefront, Downtown Crown, and Rockville Towne Square.
Nearby Amenities
Restaurants |
|||
|---|---|---|---|
| That's Amore | Italian | $$$ | 20 min walk |
| Sandwiches & Such | Sandwiches | $ | 21 min walk |
| New York Deli | Deli | $$ | 23 min walk |
| Farmsook Thai Kitchen | Thai | $$ | 26 min walk |
| LJ'S Cafe | Cafe | $ | 26 min walk |
Retail |
||
|---|---|---|
| Citi | Bank | 13 min walk |
| Sola Salon Studios | Salon/Barber/Spa | 16 min walk |
| AT&T Wireless | Wireless Communications | 20 min walk |
| FedEx Office | Business/Copy/Postal Services | 21 min walk |
Leasing Team
Bob Wrightson, Senior Vice President
Connor Wrightson, Senior Associate
Robert Dickman, Principal
About the Owner


Presented by

1801-1803 Research Boulevard | Rockville, MD 20850
Hmm, there seems to have been an error sending your message. Please try again.
Thanks! Your message was sent.

























