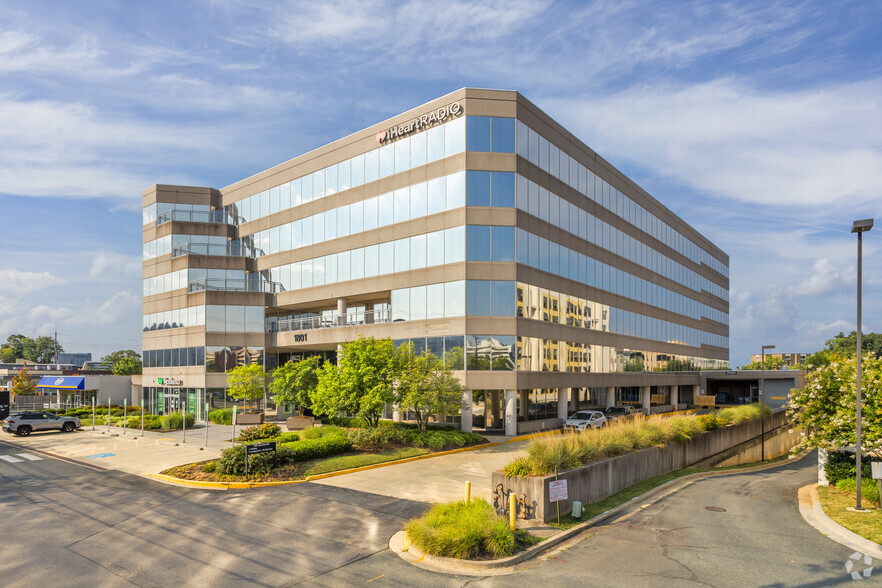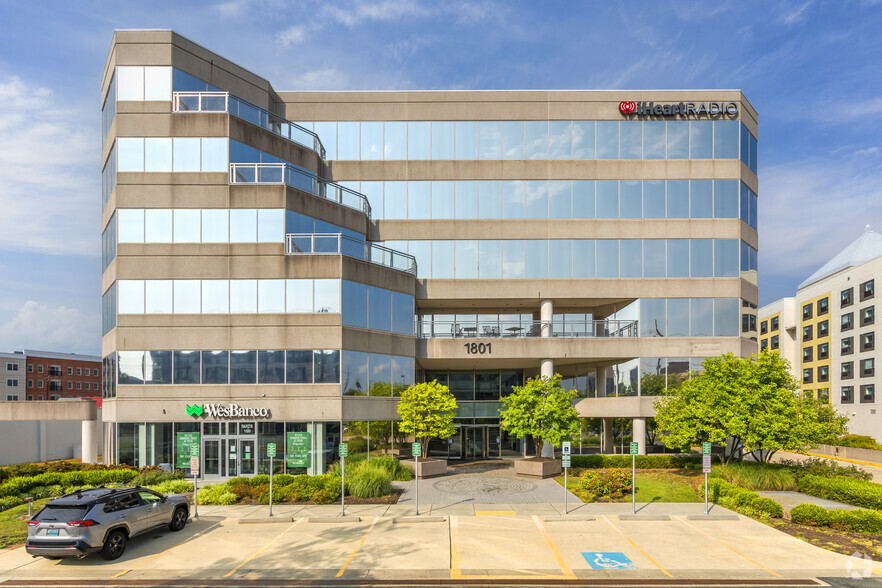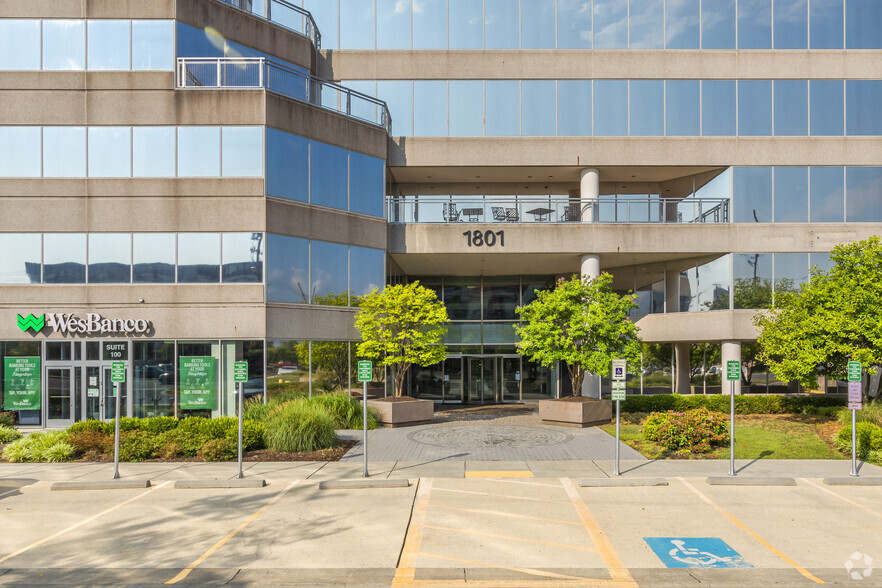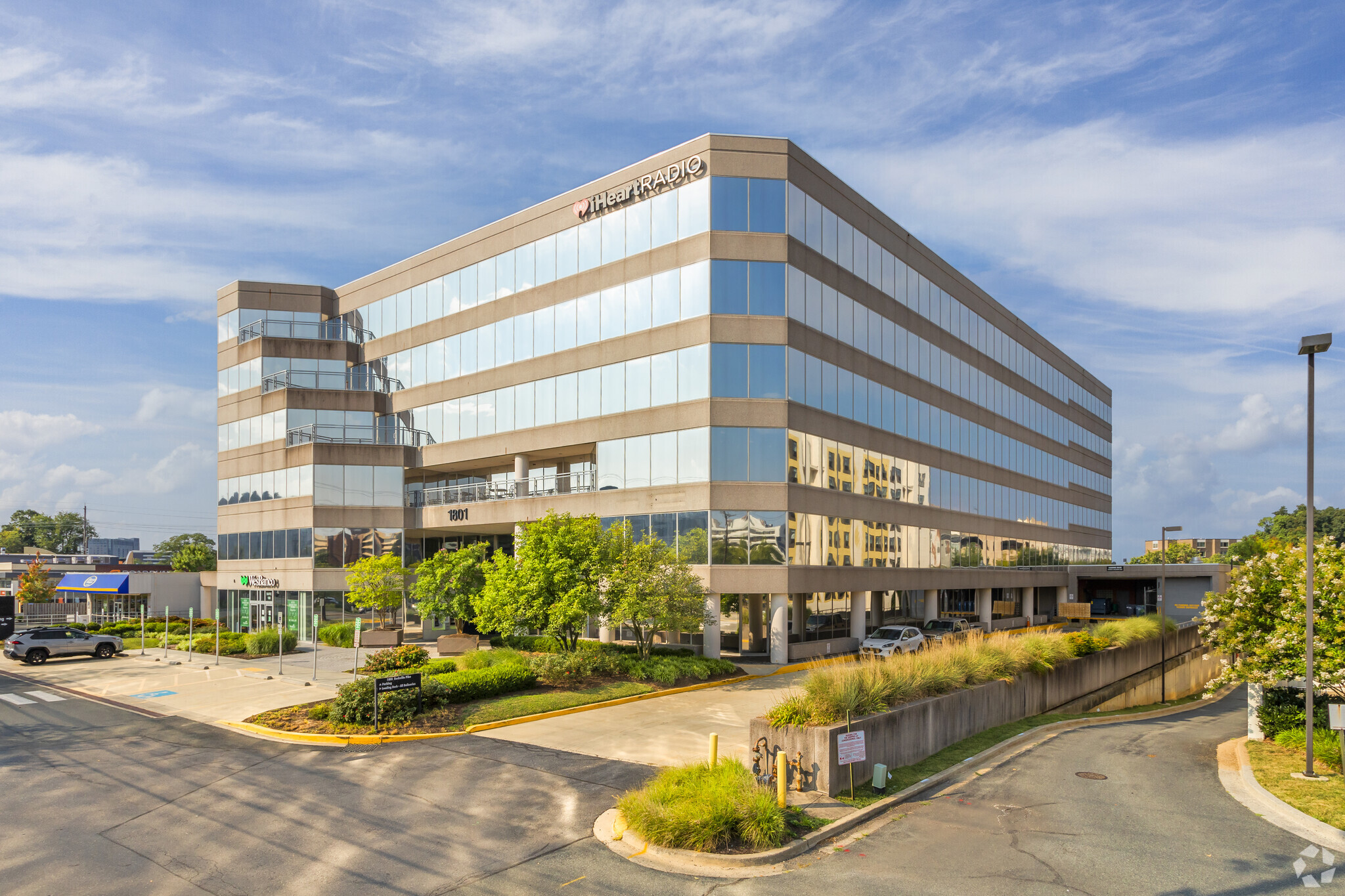
This feature is unavailable at the moment.
We apologize, but the feature you are trying to access is currently unavailable. We are aware of this issue and our team is working hard to resolve the matter.
Please check back in a few minutes. We apologize for the inconvenience.
- LoopNet Team
thank you

Your email has been sent!
1801 Rockville Pike
3,266 - 117,930 SF of Space Available in Rockville, MD 20852



all available spaces(8)
Display Rental Rate as
- Space
- Size
- Term
- Rental Rate
- Space Use
- Condition
- Available
Second generation office space. Current build out of seven (7) offices, large conference room, kitchenette, work room, and waiting area. Close proximity to common area loading dock. High finished ceilings. Custom build outs available. Space can be combined with adjacent vacancy for a total size of 8,284 sf
- Rate includes utilities, building services and property expenses
- Fits 9 - 27 People
- 1 Conference Room
- Reception Area
- Fully Built-Out as Standard Office
- 7 Private Offices
- Can be combined with additional space(s) for up to 8,284 SF of adjacent space
- High Ceilings
Second generation office space off main elevator atrium lobby. Double glass door entry. Current build out of reception, conference room, kitchen, private offices, open area, and private shower in suite. High finished ceilings. Great opportunity for office or medical. Space could be combined with adjacent vacancy for a total size of 8,284 sf
- Rate includes utilities, building services and property expenses
- Mostly Open Floor Plan Layout
- Can be combined with additional space(s) for up to 8,284 SF of adjacent space
- Kitchen
- High Ceilings
- Fully Built-Out as Standard Office
- Fits 13 - 41 People
- Reception Area
- Private Restrooms
- Shower Facilities
Second generation space. Large training rooms throughout, reception area, kitchen, and private restrooms in suite. Space has premium exposure on elevator common corridor with double glass door entry
- Rate includes utilities, building services and property expenses
- Fits 21 - 65 People
- Fully Built-Out as Standard Office
- Elevator Access
Second generation office space Build out of 10 offices, open area, kitchen, and work room. Close to elevators. Space can be combined with adjacent vacancy for total size of 16,012 sf. Custom build outs available
- Rate includes utilities, building services and property expenses
- Fits 11 - 35 People
- Can be combined with additional space(s) for up to 16,012 SF of adjacent space
- Fully Built-Out as Standard Office
- 10 Private Offices
Shell space with premium visibility off elevator common corridor. Space can be demised to smaller suites. Space can be combined with adjacent vacancy for a total size of 16,012 sf.
- Rate includes utilities, building services and property expenses
- Fits 30 - 94 People
- Open Floor Plan Layout
- Can be combined with additional space(s) for up to 16,012 SF of adjacent space
Mix of shell and second generation spaces. Great window line with private balcony over looking Rockville Pike. Custom build outs available
- Rate includes utilities, building services and property expenses
- Fits 10 - 136 People
- Balcony
- Open Floor Plan Layout
- Can be combined with additional space(s) for up to 85,610 SF of adjacent space
Full floor available for lease. Space can be combined with sixth floor for total size of 68,647 sf. Modern space with high end finishes
- Rate includes utilities, building services and property expenses
- Fits 86 - 276 People
- Can be combined with additional space(s) for up to 85,610 SF of adjacent space
- Fully Built-Out as Standard Office
- Space is in Excellent Condition
Full floor available for lease. Space can be combined with fifth floor for total size of 68,647 sf. Modern space with high end finishes
- Rate includes utilities, building services and property expenses
- Fits 86 - 275 People
- Can be combined with additional space(s) for up to 85,610 SF of adjacent space
- Fully Built-Out as Standard Office
- Space is in Excellent Condition
| Space | Size | Term | Rental Rate | Space Use | Condition | Available |
| 1st Floor, Ste 105 | 3,266 SF | Negotiable | $28.50 /SF/YR $2.38 /SF/MO $93,081 /YR $7,757 /MO | Office/Medical | Full Build-Out | Now |
| 1st Floor, Ste 110 | 5,018 SF | Negotiable | $28.50 /SF/YR $2.38 /SF/MO $143,013 /YR $11,918 /MO | Office/Medical | Full Build-Out | Now |
| 2nd Floor, Ste 200 | 8,024 SF | 5 Years | $28.50 /SF/YR $2.38 /SF/MO $228,684 /YR $19,057 /MO | Office/Medical | Full Build-Out | Now |
| 3rd Floor, Ste 300 | 4,344 SF | 5-10 Years | $28.50 /SF/YR $2.38 /SF/MO $123,804 /YR $10,317 /MO | Office/Medical | Full Build-Out | Now |
| 3rd Floor, Ste 340 | 11,668 SF | 5-10 Years | $28.50 /SF/YR $2.38 /SF/MO $332,538 /YR $27,712 /MO | Office/Medical | Shell Space | Now |
| 4th Floor, Ste 405 | 3,767-16,963 SF | 5-10 Years | $28.50 /SF/YR $2.38 /SF/MO $483,446 /YR $40,287 /MO | Office | Partial Build-Out | Now |
| 5th Floor, Ste 500 | 34,382 SF | Negotiable | $28.50 /SF/YR $2.38 /SF/MO $979,887 /YR $81,657 /MO | Office | Full Build-Out | March 01, 2025 |
| 6th Floor, Ste 600 | 34,265 SF | Negotiable | $28.50 /SF/YR $2.38 /SF/MO $976,553 /YR $81,379 /MO | Office | Full Build-Out | March 01, 2025 |
1st Floor, Ste 105
| Size |
| 3,266 SF |
| Term |
| Negotiable |
| Rental Rate |
| $28.50 /SF/YR $2.38 /SF/MO $93,081 /YR $7,757 /MO |
| Space Use |
| Office/Medical |
| Condition |
| Full Build-Out |
| Available |
| Now |
1st Floor, Ste 110
| Size |
| 5,018 SF |
| Term |
| Negotiable |
| Rental Rate |
| $28.50 /SF/YR $2.38 /SF/MO $143,013 /YR $11,918 /MO |
| Space Use |
| Office/Medical |
| Condition |
| Full Build-Out |
| Available |
| Now |
2nd Floor, Ste 200
| Size |
| 8,024 SF |
| Term |
| 5 Years |
| Rental Rate |
| $28.50 /SF/YR $2.38 /SF/MO $228,684 /YR $19,057 /MO |
| Space Use |
| Office/Medical |
| Condition |
| Full Build-Out |
| Available |
| Now |
3rd Floor, Ste 300
| Size |
| 4,344 SF |
| Term |
| 5-10 Years |
| Rental Rate |
| $28.50 /SF/YR $2.38 /SF/MO $123,804 /YR $10,317 /MO |
| Space Use |
| Office/Medical |
| Condition |
| Full Build-Out |
| Available |
| Now |
3rd Floor, Ste 340
| Size |
| 11,668 SF |
| Term |
| 5-10 Years |
| Rental Rate |
| $28.50 /SF/YR $2.38 /SF/MO $332,538 /YR $27,712 /MO |
| Space Use |
| Office/Medical |
| Condition |
| Shell Space |
| Available |
| Now |
4th Floor, Ste 405
| Size |
| 3,767-16,963 SF |
| Term |
| 5-10 Years |
| Rental Rate |
| $28.50 /SF/YR $2.38 /SF/MO $483,446 /YR $40,287 /MO |
| Space Use |
| Office |
| Condition |
| Partial Build-Out |
| Available |
| Now |
5th Floor, Ste 500
| Size |
| 34,382 SF |
| Term |
| Negotiable |
| Rental Rate |
| $28.50 /SF/YR $2.38 /SF/MO $979,887 /YR $81,657 /MO |
| Space Use |
| Office |
| Condition |
| Full Build-Out |
| Available |
| March 01, 2025 |
6th Floor, Ste 600
| Size |
| 34,265 SF |
| Term |
| Negotiable |
| Rental Rate |
| $28.50 /SF/YR $2.38 /SF/MO $976,553 /YR $81,379 /MO |
| Space Use |
| Office |
| Condition |
| Full Build-Out |
| Available |
| March 01, 2025 |
1st Floor, Ste 105
| Size | 3,266 SF |
| Term | Negotiable |
| Rental Rate | $28.50 /SF/YR |
| Space Use | Office/Medical |
| Condition | Full Build-Out |
| Available | Now |
Second generation office space. Current build out of seven (7) offices, large conference room, kitchenette, work room, and waiting area. Close proximity to common area loading dock. High finished ceilings. Custom build outs available. Space can be combined with adjacent vacancy for a total size of 8,284 sf
- Rate includes utilities, building services and property expenses
- Fully Built-Out as Standard Office
- Fits 9 - 27 People
- 7 Private Offices
- 1 Conference Room
- Can be combined with additional space(s) for up to 8,284 SF of adjacent space
- Reception Area
- High Ceilings
1st Floor, Ste 110
| Size | 5,018 SF |
| Term | Negotiable |
| Rental Rate | $28.50 /SF/YR |
| Space Use | Office/Medical |
| Condition | Full Build-Out |
| Available | Now |
Second generation office space off main elevator atrium lobby. Double glass door entry. Current build out of reception, conference room, kitchen, private offices, open area, and private shower in suite. High finished ceilings. Great opportunity for office or medical. Space could be combined with adjacent vacancy for a total size of 8,284 sf
- Rate includes utilities, building services and property expenses
- Fully Built-Out as Standard Office
- Mostly Open Floor Plan Layout
- Fits 13 - 41 People
- Can be combined with additional space(s) for up to 8,284 SF of adjacent space
- Reception Area
- Kitchen
- Private Restrooms
- High Ceilings
- Shower Facilities
2nd Floor, Ste 200
| Size | 8,024 SF |
| Term | 5 Years |
| Rental Rate | $28.50 /SF/YR |
| Space Use | Office/Medical |
| Condition | Full Build-Out |
| Available | Now |
Second generation space. Large training rooms throughout, reception area, kitchen, and private restrooms in suite. Space has premium exposure on elevator common corridor with double glass door entry
- Rate includes utilities, building services and property expenses
- Fully Built-Out as Standard Office
- Fits 21 - 65 People
- Elevator Access
3rd Floor, Ste 300
| Size | 4,344 SF |
| Term | 5-10 Years |
| Rental Rate | $28.50 /SF/YR |
| Space Use | Office/Medical |
| Condition | Full Build-Out |
| Available | Now |
Second generation office space Build out of 10 offices, open area, kitchen, and work room. Close to elevators. Space can be combined with adjacent vacancy for total size of 16,012 sf. Custom build outs available
- Rate includes utilities, building services and property expenses
- Fully Built-Out as Standard Office
- Fits 11 - 35 People
- 10 Private Offices
- Can be combined with additional space(s) for up to 16,012 SF of adjacent space
3rd Floor, Ste 340
| Size | 11,668 SF |
| Term | 5-10 Years |
| Rental Rate | $28.50 /SF/YR |
| Space Use | Office/Medical |
| Condition | Shell Space |
| Available | Now |
Shell space with premium visibility off elevator common corridor. Space can be demised to smaller suites. Space can be combined with adjacent vacancy for a total size of 16,012 sf.
- Rate includes utilities, building services and property expenses
- Open Floor Plan Layout
- Fits 30 - 94 People
- Can be combined with additional space(s) for up to 16,012 SF of adjacent space
4th Floor, Ste 405
| Size | 3,767-16,963 SF |
| Term | 5-10 Years |
| Rental Rate | $28.50 /SF/YR |
| Space Use | Office |
| Condition | Partial Build-Out |
| Available | Now |
Mix of shell and second generation spaces. Great window line with private balcony over looking Rockville Pike. Custom build outs available
- Rate includes utilities, building services and property expenses
- Open Floor Plan Layout
- Fits 10 - 136 People
- Can be combined with additional space(s) for up to 85,610 SF of adjacent space
- Balcony
5th Floor, Ste 500
| Size | 34,382 SF |
| Term | Negotiable |
| Rental Rate | $28.50 /SF/YR |
| Space Use | Office |
| Condition | Full Build-Out |
| Available | March 01, 2025 |
Full floor available for lease. Space can be combined with sixth floor for total size of 68,647 sf. Modern space with high end finishes
- Rate includes utilities, building services and property expenses
- Fully Built-Out as Standard Office
- Fits 86 - 276 People
- Space is in Excellent Condition
- Can be combined with additional space(s) for up to 85,610 SF of adjacent space
6th Floor, Ste 600
| Size | 34,265 SF |
| Term | Negotiable |
| Rental Rate | $28.50 /SF/YR |
| Space Use | Office |
| Condition | Full Build-Out |
| Available | March 01, 2025 |
Full floor available for lease. Space can be combined with fifth floor for total size of 68,647 sf. Modern space with high end finishes
- Rate includes utilities, building services and property expenses
- Fully Built-Out as Standard Office
- Fits 86 - 275 People
- Space is in Excellent Condition
- Can be combined with additional space(s) for up to 85,610 SF of adjacent space
Property Overview
Class A Office Building with striking atrium; Walk to shops. Two blocks from Twinbrook Metro Station (Red Line); excellent mid-pike location, walk to shopping and restaurants. The building has two electric vehicle charging stations located on the first level visitor parking garage. ChargePro has several pay methods: cell phone, smart phone, charging app and smart card.
- Atrium
- Property Manager on Site
- Restaurant
- Energy Star Labeled
- Balcony
PROPERTY FACTS
Presented by

1801 Rockville Pike
Hmm, there seems to have been an error sending your message. Please try again.
Thanks! Your message was sent.




















