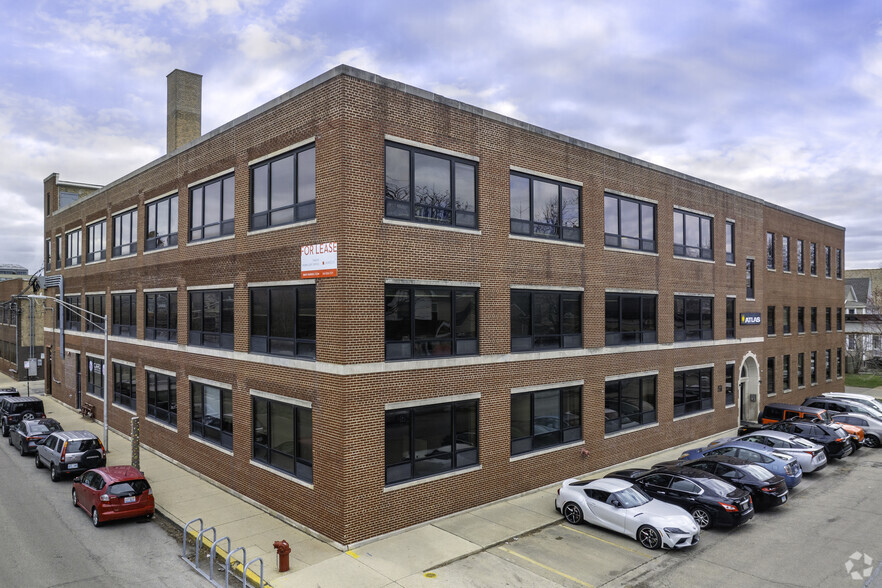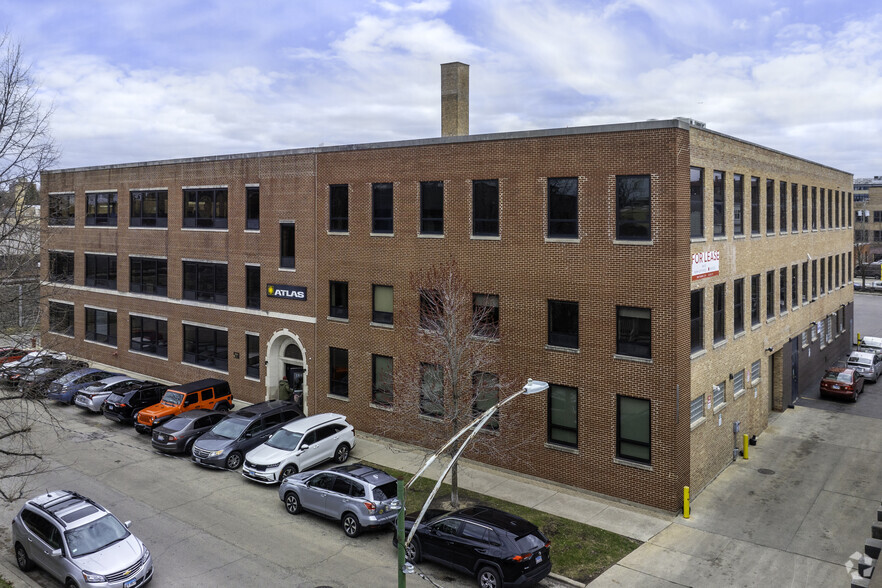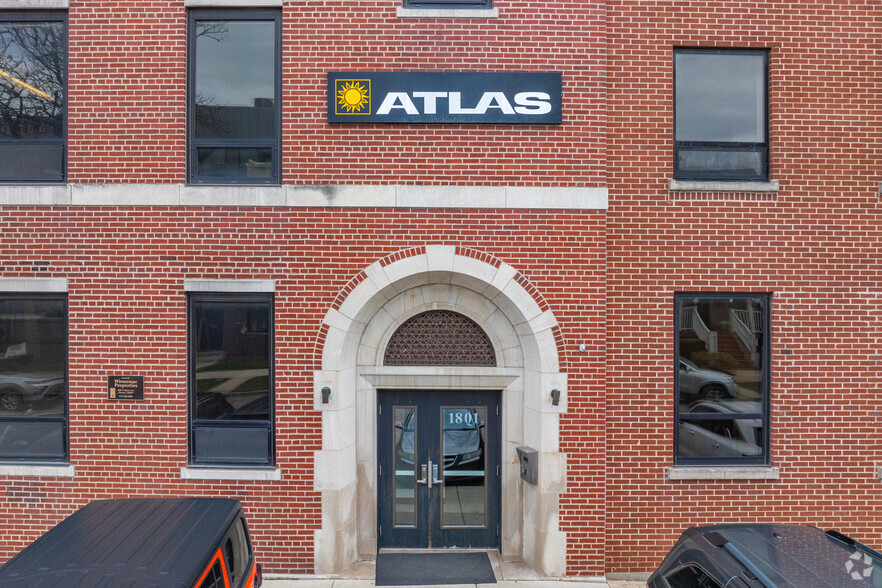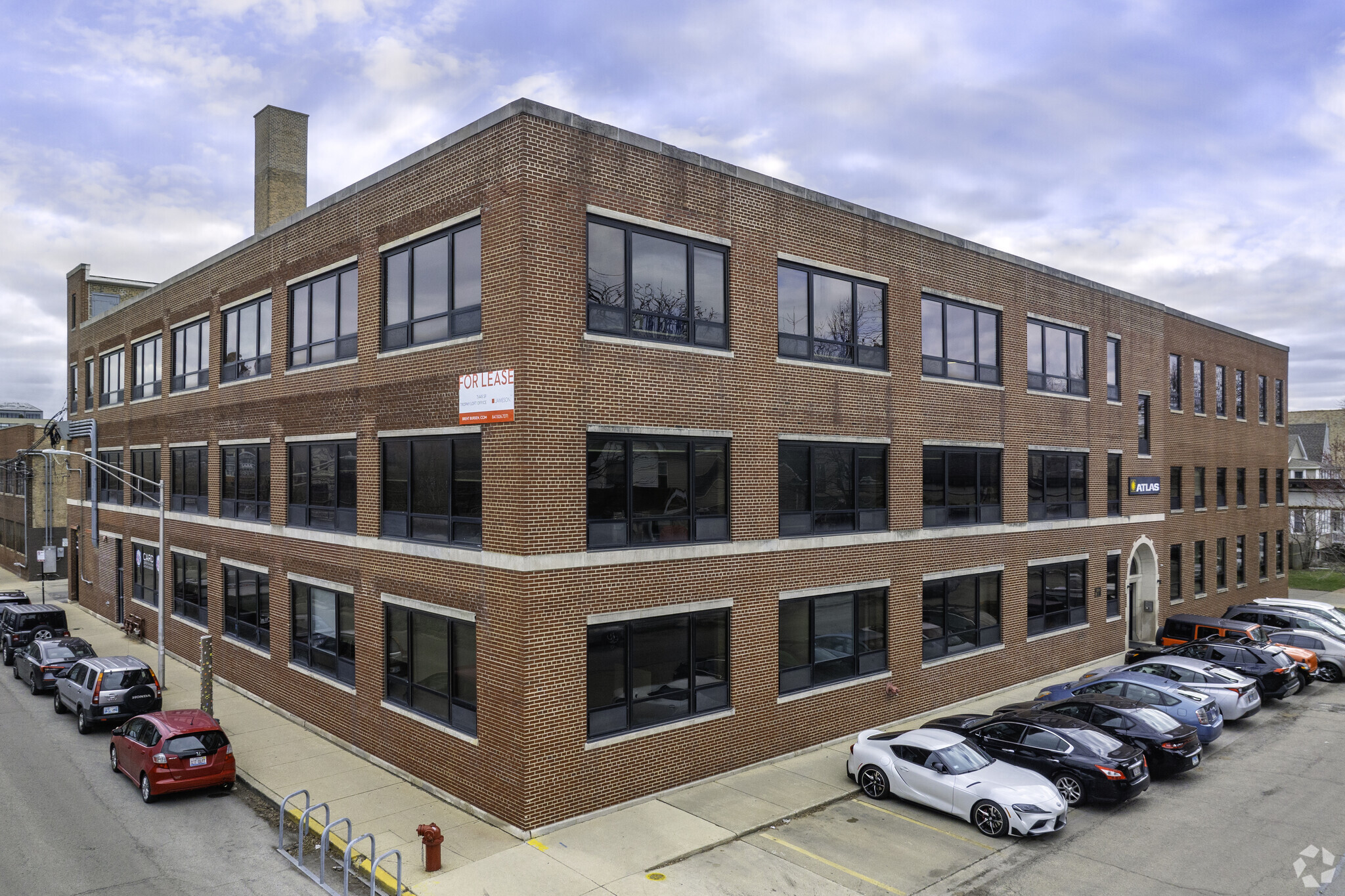
This feature is unavailable at the moment.
We apologize, but the feature you are trying to access is currently unavailable. We are aware of this issue and our team is working hard to resolve the matter.
Please check back in a few minutes. We apologize for the inconvenience.
- LoopNet Team
thank you

Your email has been sent!
1801 W Warner Ave
3,780 - 21,667 SF of Office Space Available in Chicago, IL 60613



Highlights
- Proximity to public transportation
- on site parking
- Trophy condition finishes- loft office
all available spaces(4)
Display Rental Rate as
- Space
- Size
- Term
- Rental Rate
- Space Use
- Condition
- Available
Nicely built out space High/Open Ceilings Available 4/1/24
- Listed rate may not include certain utilities, building services and property expenses
- 8 Private Offices
- Space is in Excellent Condition
- Kitchen
- Exposed Ceiling
- Private Entrance
- Fully Built-Out as Standard Office
- 4 Conference Rooms
- Can be combined with additional space(s) for up to 11,621 SF of adjacent space
- Private Restrooms
- After Hours HVAC Available
Beautiful Brick and Timber loft office for lease. 7,445 RSF Polished concrete floors Glass walled offices Open ceilings In suite washroom with shower, common washrooms in corridor 4 reserved parking spaces Walk to Metra or CTA El stations
- Listed rate may not include certain utilities, building services and property expenses
- 8 Private Offices
- 44 Workstations
- Can be combined with additional space(s) for up to 11,621 SF of adjacent space
- Kitchen
- Corner Space
- Exposed Ceiling
- After Hours HVAC Available
- Accent Lighting
- Brick and Timber, polished concrete floors
- Fully Built-Out as Standard Office
- 3 Conference Rooms
- High End Trophy Space
- Central Air Conditioning
- Private Restrooms
- High Ceilings
- Natural Light
- Shower Facilities
- Natural light, Lofted ceilings
- Listed rate may not include certain utilities, building services and property expenses
- Mostly Open Floor Plan Layout
- 5 Conference Rooms
- Space is in Excellent Condition
- Fully Built-Out as Standard Office
- 8 Private Offices
- Finished Ceilings: 11’
- Listed rate may not include certain utilities, building services and property expenses
- Mostly Open Floor Plan Layout
- 1 Conference Room
- Space is in Excellent Condition
- Fully Built-Out as Standard Office
- 3 Private Offices
- Finished Ceilings: 11’
| Space | Size | Term | Rental Rate | Space Use | Condition | Available |
| 1st Floor, Ste 101 | 4,176 SF | Negotiable | $23.00 /SF/YR $1.92 /SF/MO $247.57 /m²/YR $20.63 /m²/MO $8,004 /MO $96,048 /YR | Office | Full Build-Out | Now |
| 1st Floor, Ste 103 | 7,445 SF | Negotiable | $29.00 /SF/YR $2.42 /SF/MO $312.15 /m²/YR $26.01 /m²/MO $17,992 /MO $215,905 /YR | Office | Full Build-Out | 30 Days |
| 2nd Floor, Ste 202 | 6,266 SF | Negotiable | $29.00 /SF/YR $2.42 /SF/MO $312.15 /m²/YR $26.01 /m²/MO $15,143 /MO $181,714 /YR | Office | Full Build-Out | February 01, 2025 |
| 2nd Floor, Ste 203 | 3,780 SF | Negotiable | $29.00 /SF/YR $2.42 /SF/MO $312.15 /m²/YR $26.01 /m²/MO $9,135 /MO $109,620 /YR | Office | Full Build-Out | February 01, 2025 |
1st Floor, Ste 101
| Size |
| 4,176 SF |
| Term |
| Negotiable |
| Rental Rate |
| $23.00 /SF/YR $1.92 /SF/MO $247.57 /m²/YR $20.63 /m²/MO $8,004 /MO $96,048 /YR |
| Space Use |
| Office |
| Condition |
| Full Build-Out |
| Available |
| Now |
1st Floor, Ste 103
| Size |
| 7,445 SF |
| Term |
| Negotiable |
| Rental Rate |
| $29.00 /SF/YR $2.42 /SF/MO $312.15 /m²/YR $26.01 /m²/MO $17,992 /MO $215,905 /YR |
| Space Use |
| Office |
| Condition |
| Full Build-Out |
| Available |
| 30 Days |
2nd Floor, Ste 202
| Size |
| 6,266 SF |
| Term |
| Negotiable |
| Rental Rate |
| $29.00 /SF/YR $2.42 /SF/MO $312.15 /m²/YR $26.01 /m²/MO $15,143 /MO $181,714 /YR |
| Space Use |
| Office |
| Condition |
| Full Build-Out |
| Available |
| February 01, 2025 |
2nd Floor, Ste 203
| Size |
| 3,780 SF |
| Term |
| Negotiable |
| Rental Rate |
| $29.00 /SF/YR $2.42 /SF/MO $312.15 /m²/YR $26.01 /m²/MO $9,135 /MO $109,620 /YR |
| Space Use |
| Office |
| Condition |
| Full Build-Out |
| Available |
| February 01, 2025 |
1st Floor, Ste 101
| Size | 4,176 SF |
| Term | Negotiable |
| Rental Rate | $23.00 /SF/YR |
| Space Use | Office |
| Condition | Full Build-Out |
| Available | Now |
Nicely built out space High/Open Ceilings Available 4/1/24
- Listed rate may not include certain utilities, building services and property expenses
- Fully Built-Out as Standard Office
- 8 Private Offices
- 4 Conference Rooms
- Space is in Excellent Condition
- Can be combined with additional space(s) for up to 11,621 SF of adjacent space
- Kitchen
- Private Restrooms
- Exposed Ceiling
- After Hours HVAC Available
- Private Entrance
1st Floor, Ste 103
| Size | 7,445 SF |
| Term | Negotiable |
| Rental Rate | $29.00 /SF/YR |
| Space Use | Office |
| Condition | Full Build-Out |
| Available | 30 Days |
Beautiful Brick and Timber loft office for lease. 7,445 RSF Polished concrete floors Glass walled offices Open ceilings In suite washroom with shower, common washrooms in corridor 4 reserved parking spaces Walk to Metra or CTA El stations
- Listed rate may not include certain utilities, building services and property expenses
- Fully Built-Out as Standard Office
- 8 Private Offices
- 3 Conference Rooms
- 44 Workstations
- High End Trophy Space
- Can be combined with additional space(s) for up to 11,621 SF of adjacent space
- Central Air Conditioning
- Kitchen
- Private Restrooms
- Corner Space
- High Ceilings
- Exposed Ceiling
- Natural Light
- After Hours HVAC Available
- Shower Facilities
- Accent Lighting
- Natural light, Lofted ceilings
- Brick and Timber, polished concrete floors
2nd Floor, Ste 202
| Size | 6,266 SF |
| Term | Negotiable |
| Rental Rate | $29.00 /SF/YR |
| Space Use | Office |
| Condition | Full Build-Out |
| Available | February 01, 2025 |
- Listed rate may not include certain utilities, building services and property expenses
- Fully Built-Out as Standard Office
- Mostly Open Floor Plan Layout
- 8 Private Offices
- 5 Conference Rooms
- Finished Ceilings: 11’
- Space is in Excellent Condition
2nd Floor, Ste 203
| Size | 3,780 SF |
| Term | Negotiable |
| Rental Rate | $29.00 /SF/YR |
| Space Use | Office |
| Condition | Full Build-Out |
| Available | February 01, 2025 |
- Listed rate may not include certain utilities, building services and property expenses
- Fully Built-Out as Standard Office
- Mostly Open Floor Plan Layout
- 3 Private Offices
- 1 Conference Room
- Finished Ceilings: 11’
- Space is in Excellent Condition
Property Overview
Beautiful Brick and Timber Loft Office Building Ravenswood Parking Walk to public transportation Brick and Timber loft office space in Trophy condition
- Bus Line
- Metro/Subway
PROPERTY FACTS
Presented by

1801 W Warner Ave
Hmm, there seems to have been an error sending your message. Please try again.
Thanks! Your message was sent.








