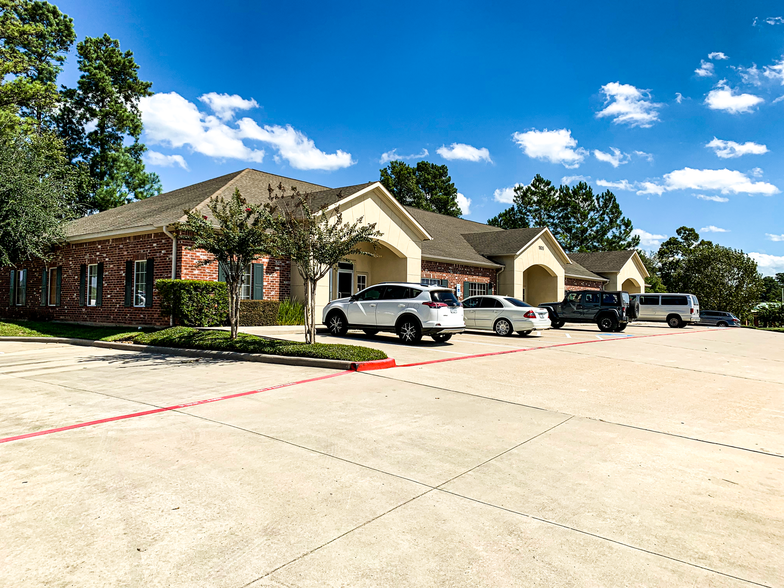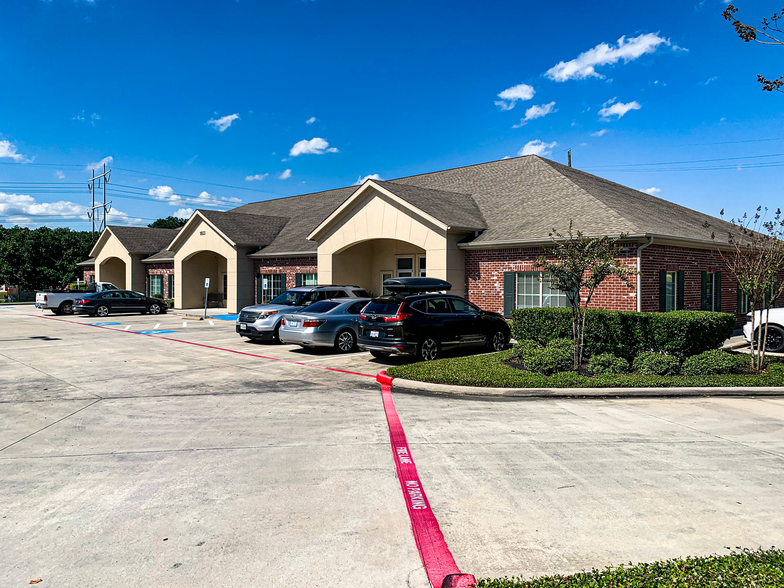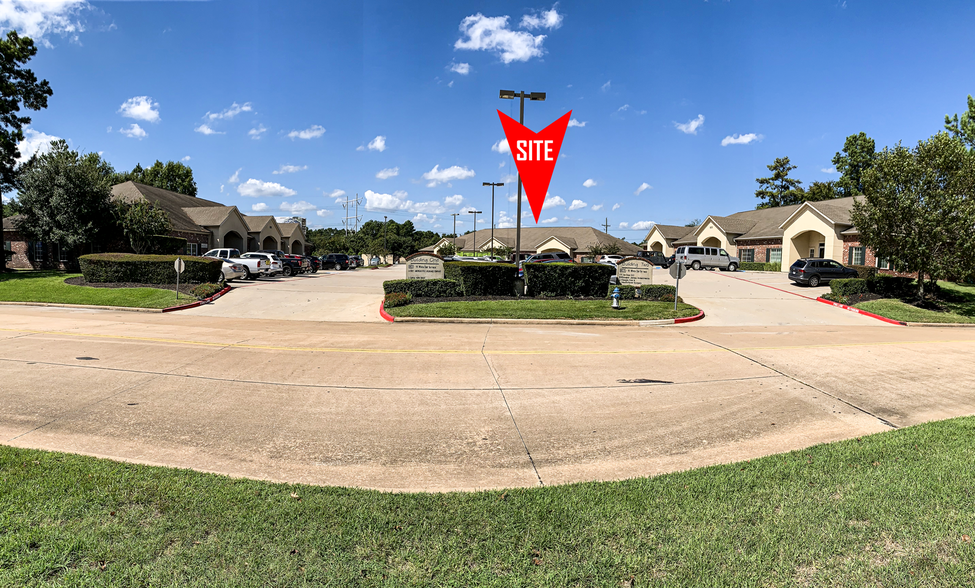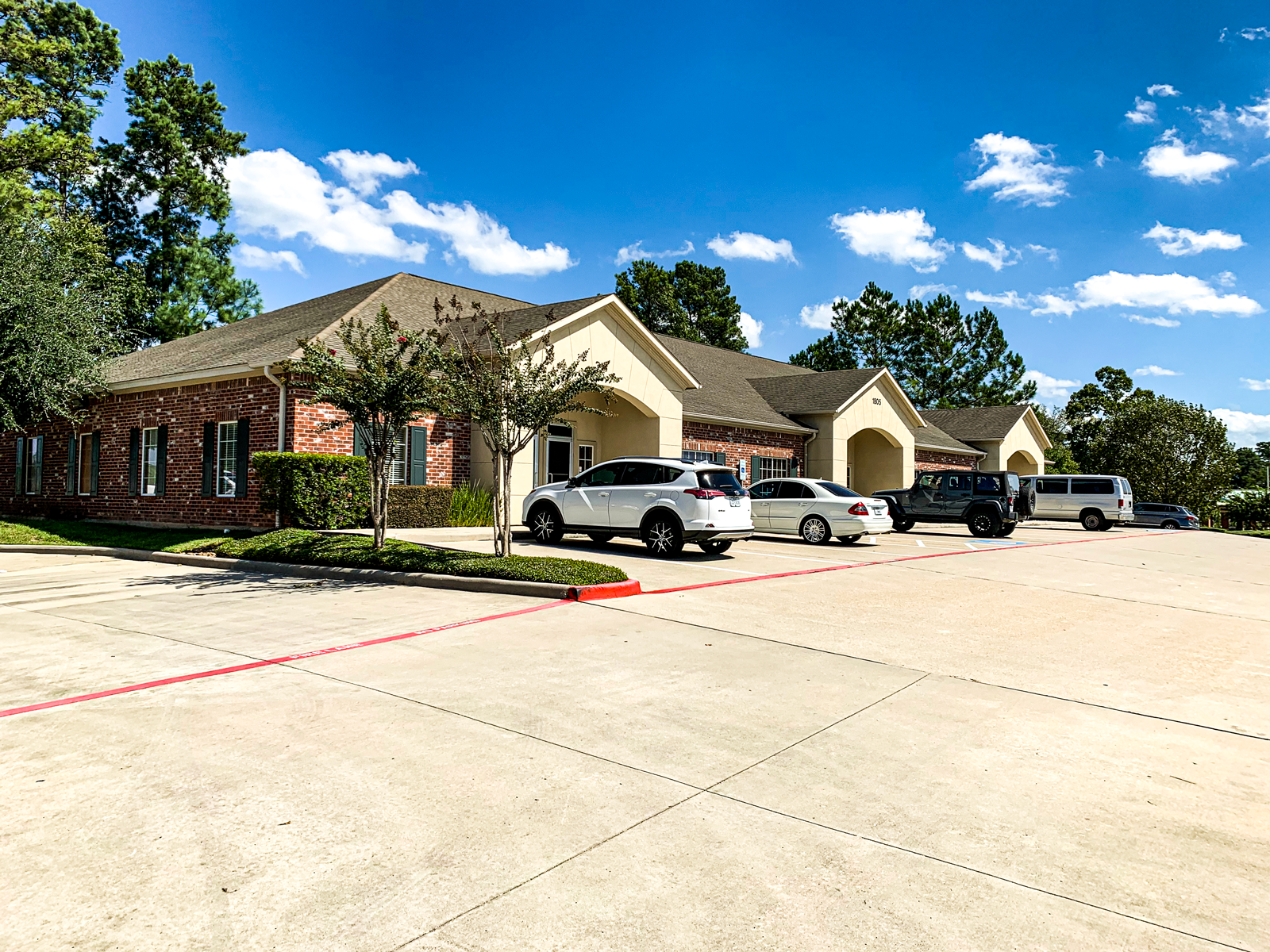Your email has been sent.
PARK HIGHLIGHTS
- Access and Visibility
- Monument Signage
PARK FACTS
ALL AVAILABLE SPACES(2)
Display Rental Rate as
- SPACE
- SIZE
- TERM
- RENTAL RATE
- SPACE USE
- CONDITION
- AVAILABLE
Second generation dental office.
- Lease rate does not include utilities, property expenses or building services
- Mostly Open Floor Plan Layout
- Fully Built-Out as Dental Office Space
| Space | Size | Term | Rental Rate | Space Use | Condition | Available |
| 1st Floor, Ste A | 4,033 SF | Negotiable | $18.00 /SF/YR $1.50 /SF/MO $72,594 /YR $6,050 /MO | Office/Medical | Full Build-Out | Now |
1801 W White Oak Ter - 1st Floor - Ste A
- SPACE
- SIZE
- TERM
- RENTAL RATE
- SPACE USE
- CONDITION
- AVAILABLE
2,672 SF former dental office space for lease. Suite is in framed shell condition. The framed layout consists of waiting/lobby area, reception/admin area, three exam rooms, office, x-ray niche, work/file room, two workroom/lab areas, and two restrooms. Additional bonus area upstairs had a kitchen/break room as well as a private office with an additional restroom. The layout can be altered to fit tenant's desired layout.
- Lease rate does not include utilities, property expenses or building services
- Partially Demolished Space
- Mostly Open Floor Plan Layout
- Fits 7 - 21 People
| Space | Size | Term | Rental Rate | Space Use | Condition | Available |
| 1st Floor, Ste D | 2,672 SF | 5-10 Years | $24.00 /SF/YR $2.00 /SF/MO $64,128 /YR $5,344 /MO | Medical | Shell Space | Now |
1805 W White Oak Ter - 1st Floor - Ste D
1801 W White Oak Ter - 1st Floor - Ste A
| Size | 4,033 SF |
| Term | Negotiable |
| Rental Rate | $18.00 /SF/YR |
| Space Use | Office/Medical |
| Condition | Full Build-Out |
| Available | Now |
Second generation dental office.
- Lease rate does not include utilities, property expenses or building services
- Fully Built-Out as Dental Office Space
- Mostly Open Floor Plan Layout
1805 W White Oak Ter - 1st Floor - Ste D
| Size | 2,672 SF |
| Term | 5-10 Years |
| Rental Rate | $24.00 /SF/YR |
| Space Use | Medical |
| Condition | Shell Space |
| Available | Now |
2,672 SF former dental office space for lease. Suite is in framed shell condition. The framed layout consists of waiting/lobby area, reception/admin area, three exam rooms, office, x-ray niche, work/file room, two workroom/lab areas, and two restrooms. Additional bonus area upstairs had a kitchen/break room as well as a private office with an additional restroom. The layout can be altered to fit tenant's desired layout.
- Lease rate does not include utilities, property expenses or building services
- Mostly Open Floor Plan Layout
- Partially Demolished Space
- Fits 7 - 21 People
PARK OVERVIEW
- ±26,500 SF Suburban-Style Office Complex. - Located on Highway 105 less than one mile from Conroe's north Loop 336. 2 miles from I-45 - Excellent Access and Visibility. - Conroe named "Fastest Growing US City" by the US Census Bureau (7.8% population increase from 2015 to 2016; 11x National Avg.).
- 24 Hour Access
- Tenant Controlled HVAC
- Monument Signage
Presented by

Gateway Office Plaza | Conroe, TX 77304
Hmm, there seems to have been an error sending your message. Please try again.
Thanks! Your message was sent.






