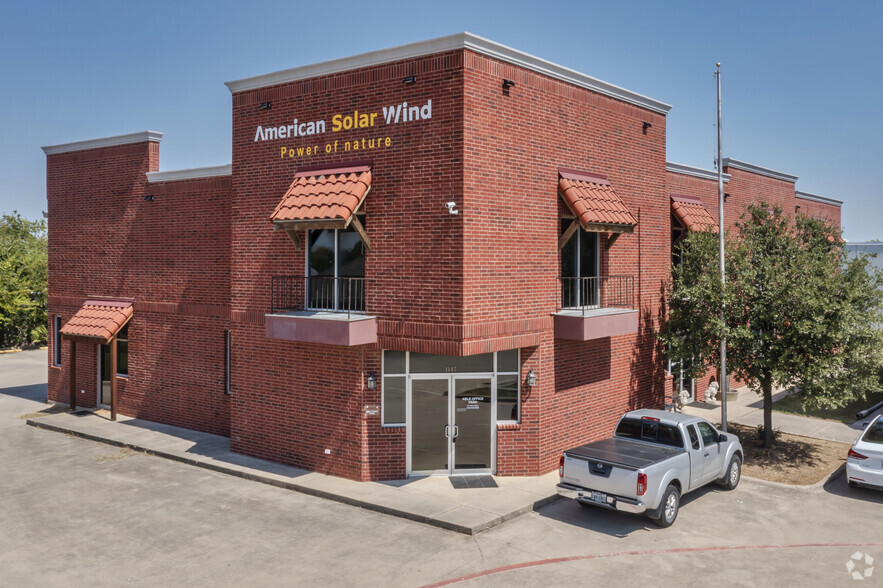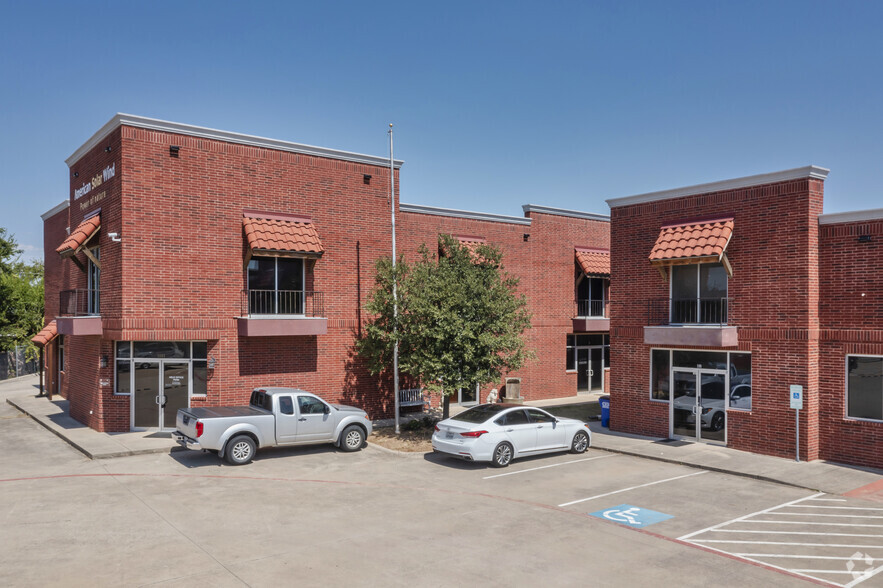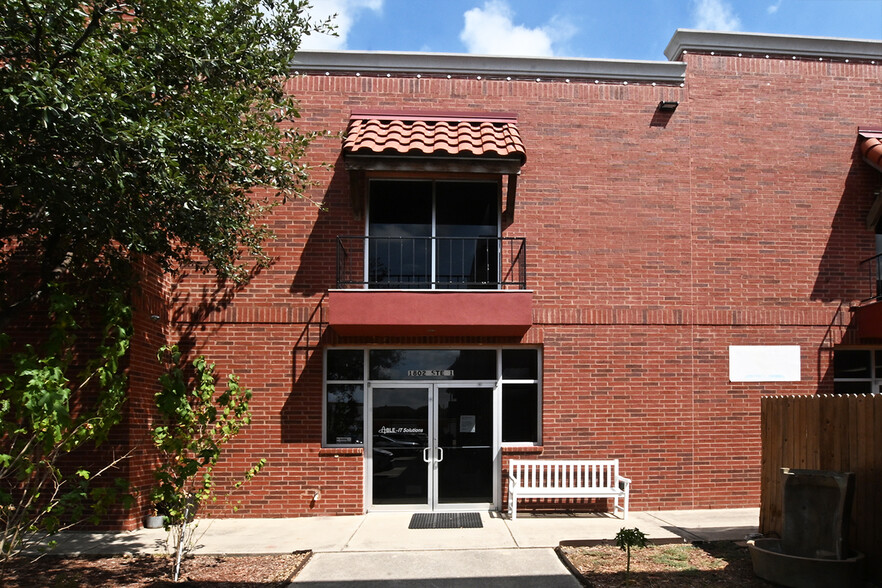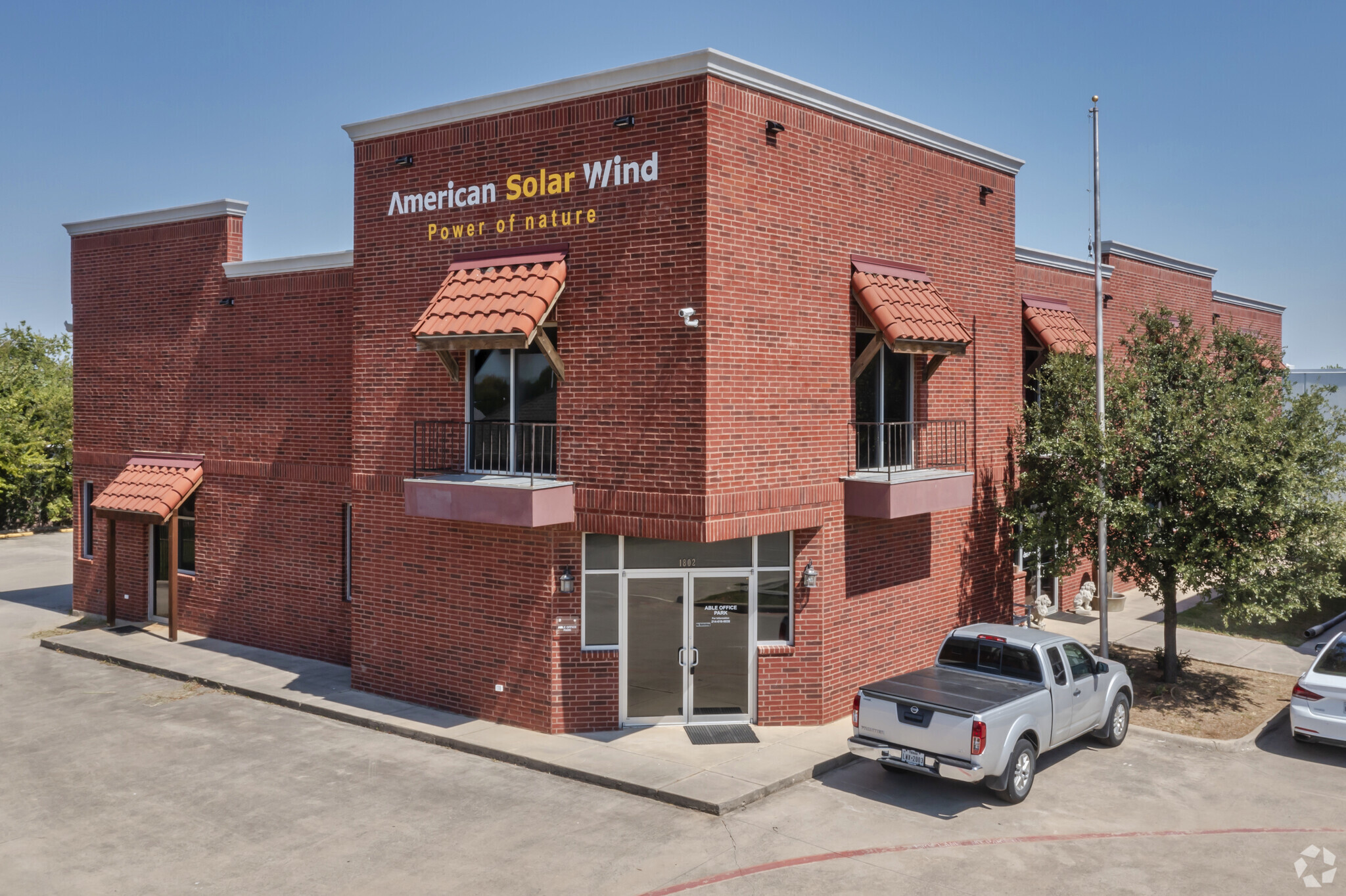
This feature is unavailable at the moment.
We apologize, but the feature you are trying to access is currently unavailable. We are aware of this issue and our team is working hard to resolve the matter.
Please check back in a few minutes. We apologize for the inconvenience.
- LoopNet Team
thank you

Your email has been sent!
1802 Industrial Blvd
600 - 6,510 SF of Office Space Available in Colleyville, TX 76034



all available spaces(3)
Display Rental Rate as
- Space
- Size
- Term
- Rental Rate
- Space Use
- Condition
- Available
Reception, 2 large private offices with Work Room and Rest Room
- Lease rate does not include utilities, property expenses or building services
- Fits 4 - 6 People
- 2 Workstations
- Central Air and Heating
- Private Restrooms
- High Ceilings
- Fully Built-Out as Standard Office
- 2 Private Offices
- Finished Ceilings: 10’
- Wi-Fi Connectivity
- Fully Carpeted
- After Hours HVAC Available
Opportunity to lease over 4,000 sq ft in Colleyville demised into several offices and conference rooms with complete kitchen and rest room facitlities. Several entrances into the space and plenty of surface parking.
- Lease rate does not include utilities, property expenses or building services
- Fits 10 - 15 People
- 2 Conference Rooms
- Space is in Excellent Condition
- Kitchen
- Private Restrooms
- After Hours HVAC Available
- Fully Built-Out as Standard Office
- 10 Private Offices
- Finished Ceilings: 10’ - 18’
- Central Air and Heating
- Wi-Fi Connectivity
- High Ceilings
Office space well suited for medical services or professional office. Private entrance, reception area, private offices and conference room, kitchen.
- Lease rate does not include utilities, property expenses or building services
- Mostly Open Floor Plan Layout
- 3 Private Offices
- Finished Ceilings: 10’ - 18’
- Central Air and Heating
- Private Restrooms
- After Hours HVAC Available
- Fully Built-Out as Standard Office
- Fits 5 - 15 People
- 2 Conference Rooms
- Space is in Excellent Condition
- Kitchen
- Drop Ceilings
| Space | Size | Term | Rental Rate | Space Use | Condition | Available |
| 1st Floor, Ste A3 | 600 SF | 1-5 Years | $19.00 /SF/YR $1.58 /SF/MO $11,400 /YR $950.00 /MO | Office | Full Build-Out | Now |
| 1st Floor, Ste A3,4,5,6 | 4,040 SF | 3 Years | $18.00 /SF/YR $1.50 /SF/MO $72,720 /YR $6,060 /MO | Office | Full Build-Out | 30 Days |
| 1st Floor, Ste A5 A6 | 1,870 SF | Negotiable | $18.00 /SF/YR $1.50 /SF/MO $33,660 /YR $2,805 /MO | Office | Full Build-Out | Now |
1st Floor, Ste A3
| Size |
| 600 SF |
| Term |
| 1-5 Years |
| Rental Rate |
| $19.00 /SF/YR $1.58 /SF/MO $11,400 /YR $950.00 /MO |
| Space Use |
| Office |
| Condition |
| Full Build-Out |
| Available |
| Now |
1st Floor, Ste A3,4,5,6
| Size |
| 4,040 SF |
| Term |
| 3 Years |
| Rental Rate |
| $18.00 /SF/YR $1.50 /SF/MO $72,720 /YR $6,060 /MO |
| Space Use |
| Office |
| Condition |
| Full Build-Out |
| Available |
| 30 Days |
1st Floor, Ste A5 A6
| Size |
| 1,870 SF |
| Term |
| Negotiable |
| Rental Rate |
| $18.00 /SF/YR $1.50 /SF/MO $33,660 /YR $2,805 /MO |
| Space Use |
| Office |
| Condition |
| Full Build-Out |
| Available |
| Now |
1st Floor, Ste A3
| Size | 600 SF |
| Term | 1-5 Years |
| Rental Rate | $19.00 /SF/YR |
| Space Use | Office |
| Condition | Full Build-Out |
| Available | Now |
Reception, 2 large private offices with Work Room and Rest Room
- Lease rate does not include utilities, property expenses or building services
- Fully Built-Out as Standard Office
- Fits 4 - 6 People
- 2 Private Offices
- 2 Workstations
- Finished Ceilings: 10’
- Central Air and Heating
- Wi-Fi Connectivity
- Private Restrooms
- Fully Carpeted
- High Ceilings
- After Hours HVAC Available
1st Floor, Ste A3,4,5,6
| Size | 4,040 SF |
| Term | 3 Years |
| Rental Rate | $18.00 /SF/YR |
| Space Use | Office |
| Condition | Full Build-Out |
| Available | 30 Days |
Opportunity to lease over 4,000 sq ft in Colleyville demised into several offices and conference rooms with complete kitchen and rest room facitlities. Several entrances into the space and plenty of surface parking.
- Lease rate does not include utilities, property expenses or building services
- Fully Built-Out as Standard Office
- Fits 10 - 15 People
- 10 Private Offices
- 2 Conference Rooms
- Finished Ceilings: 10’ - 18’
- Space is in Excellent Condition
- Central Air and Heating
- Kitchen
- Wi-Fi Connectivity
- Private Restrooms
- High Ceilings
- After Hours HVAC Available
1st Floor, Ste A5 A6
| Size | 1,870 SF |
| Term | Negotiable |
| Rental Rate | $18.00 /SF/YR |
| Space Use | Office |
| Condition | Full Build-Out |
| Available | Now |
Office space well suited for medical services or professional office. Private entrance, reception area, private offices and conference room, kitchen.
- Lease rate does not include utilities, property expenses or building services
- Fully Built-Out as Standard Office
- Mostly Open Floor Plan Layout
- Fits 5 - 15 People
- 3 Private Offices
- 2 Conference Rooms
- Finished Ceilings: 10’ - 18’
- Space is in Excellent Condition
- Central Air and Heating
- Kitchen
- Private Restrooms
- Drop Ceilings
- After Hours HVAC Available
Property Overview
Office for lease.
- Signage
PROPERTY FACTS
SELECT TENANTS
- Floor
- Tenant Name
- Industry
- 1st
- Able Groups Inc
- Professional, Scientific, and Technical Services
- 1st
- Able Groups-Medical Solutions
- Health Care and Social Assistance
- 1st
- Bright Ideas USA
- Services
- 1st
- D G Flick USA
- Construction
- 1st
- GP Group LLC
- Professional, Scientific, and Technical Services
- 1st
- On Site Repair
- Services
- 1st
- Voicedata
- Information
Presented by

1802 Industrial Blvd
Hmm, there seems to have been an error sending your message. Please try again.
Thanks! Your message was sent.











