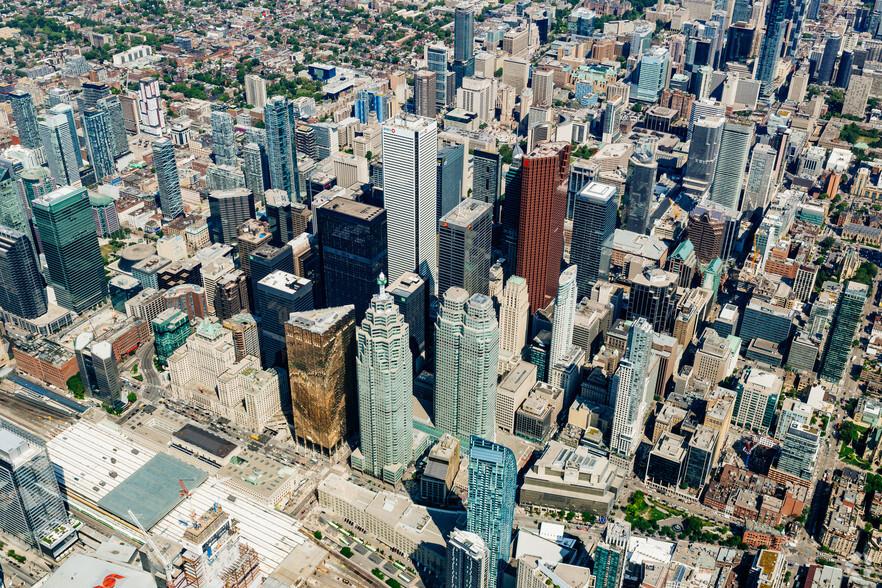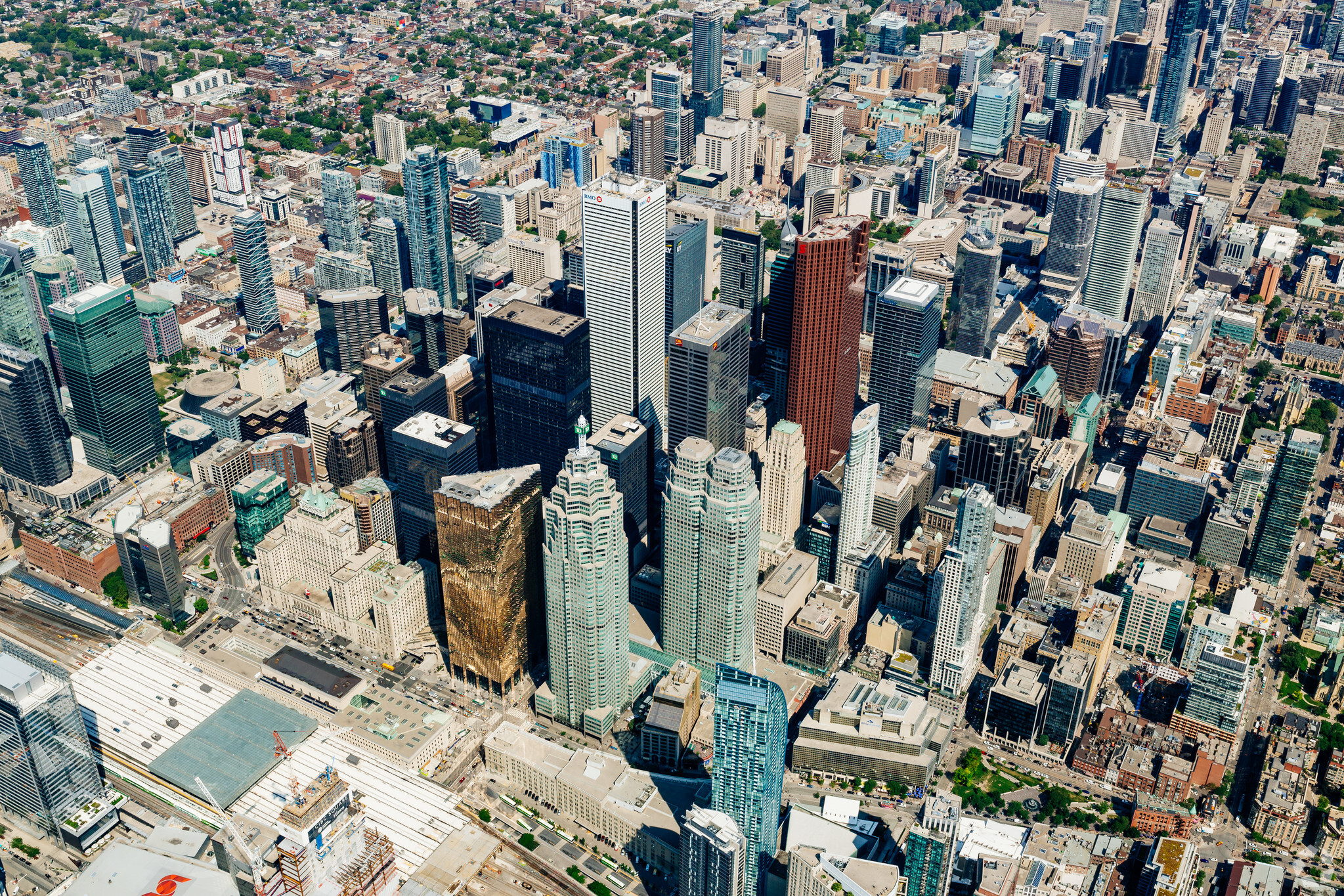Bay Wellington Tower 181 Bay St
3,549 - 53,431 SF of 5-Star Office Space Available in Toronto, ON M5J 2T3

all available spaces(9)
Display Rental Rate as
- Space
- Size
- Term
- Rental Rate
- Space Use
- Condition
- Available
Brookfield Place is green building certified with a Gold level of certification in the Leadership in Energy and Environmental Design (LEED®) Existing Buildings: Operations and Maintenance program. Bounded by Bay, Wellington, Yonge and Front Streets, the 5 1/2 acre, 2.6 million square foot complex combines two architecturally stunning office towers with Toronto’s oldest intact streetscape, including the award-winning Allen Lambert Galleria - a six storey pedestrian thoroughfare resplendent in light and glass.
- Fully Built-Out as Standard Office
- Central Air Conditioning
- Close to Union Station
- Underground parking facilities
- Mostly Open Floor Plan Layout
- Shower Facilities
- Connected to the PATH underground walkway
Brookfield Place is green building certified with a Gold level of certification in the Leadership in Energy and Environmental Design (LEED®) Existing Buildings: Operations and Maintenance program. Bounded by Bay, Wellington, Yonge and Front Streets, the 5 1/2 acre, 2.6 million square foot complex combines two architecturally stunning office towers with Toronto’s oldest intact streetscape, including the award-winning Allen Lambert Galleria - a six storey pedestrian thoroughfare resplendent in light and glass.
- Fully Built-Out as Standard Office
- Central Air Conditioning
- Close to Union Station
- Underground parking facilities
- Mostly Open Floor Plan Layout
- Shower Facilities
- Connected to the PATH underground walkway
Brookfield Place is green building certified with a Gold level of certification in the Leadership in Energy and Environmental Design (LEED®) Existing Buildings: Operations and Maintenance program. Bounded by Bay, Wellington, Yonge and Front Streets, the 5 1/2 acre, 2.6 million square foot complex combines two architecturally stunning office towers with Toronto’s oldest intact streetscape, including the award-winning Allen Lambert Galleria - a six storey pedestrian thoroughfare resplendent in light and glass.
- Fully Built-Out as Standard Office
- Central Air Conditioning
- Close to Union Station
- Underground parking facilities
- Mostly Open Floor Plan Layout
- Shower Facilities
- Connected to the PATH underground walkway
Brookfield Place is green building certified with a Gold level of certification in the Leadership in Energy and Environmental Design (LEED®) Existing Buildings: Operations and Maintenance program. Bounded by Bay, Wellington, Yonge and Front Streets, the 5 1/2 acre, 2.6 million square foot complex combines two architecturally stunning office towers with Toronto’s oldest intact streetscape, including the award-winning Allen Lambert Galleria - a six storey pedestrian thoroughfare resplendent in light and glass.
- Fully Built-Out as Standard Office
- Central Air Conditioning
- Close to Union Station
- Underground parking facilities
- Mostly Open Floor Plan Layout
- Shower Facilities
- Connected to the PATH underground walkway
Brookfield Place is green building certified with a Gold level of certification in the Leadership in Energy and Environmental Design (LEED®) Existing Buildings: Operations and Maintenance program. Bounded by Bay, Wellington, Yonge and Front Streets, the 5 1/2 acre, 2.6 million square foot complex combines two architecturally stunning office towers with Toronto’s oldest intact streetscape, including the award-winning Allen Lambert Galleria - a six storey pedestrian thoroughfare resplendent in light and glass.
- Fully Built-Out as Standard Office
- Central Air Conditioning
- Close to Union Station
- Underground parking facilities
- Mostly Open Floor Plan Layout
- Shower Facilities
- Connected to the PATH underground walkway
Brookfield Place is green building certified with a Gold level of certification in the Leadership in Energy and Environmental Design (LEED®) Existing Buildings: Operations and Maintenance program. Bounded by Bay, Wellington, Yonge and Front Streets, the 5 1/2 acre, 2.6 million square foot complex combines two architecturally stunning office towers with Toronto’s oldest intact streetscape, including the award-winning Allen Lambert Galleria - a six storey pedestrian thoroughfare resplendent in light and glass.
- Fully Built-Out as Standard Office
- Central Air Conditioning
- Close to Union Station
- Underground parking facilities
- Mostly Open Floor Plan Layout
- Shower Facilities
- Connected to the PATH underground walkway
Brookfield Place is green building certified with a Gold level of certification in the Leadership in Energy and Environmental Design (LEED®) Existing Buildings: Operations and Maintenance program. Bounded by Bay, Wellington, Yonge and Front Streets, the 5 1/2 acre, 2.6 million square foot complex combines two architecturally stunning office towers with Toronto’s oldest intact streetscape, including the award-winning Allen Lambert Galleria - a six storey pedestrian thoroughfare resplendent in light and glass.
- Fully Built-Out as Standard Office
- Central Air Conditioning
- Close to Union Station
- Underground parking facilities
- Mostly Open Floor Plan Layout
- Shower Facilities
- Connected to the PATH underground walkway
- Fully Built-Out as Standard Office
Brookfield Place is green building certified with a Gold level of certification in the Leadership in Energy and Environmental Design (LEED®) Existing Buildings: Operations and Maintenance program. Bounded by Bay, Wellington, Yonge and Front Streets, the 5 1/2 acre, 2.6 million square foot complex combines two architecturally stunning office towers with Toronto’s oldest intact streetscape, including the award-winning Allen Lambert Galleria - a six storey pedestrian thoroughfare resplendent in light and glass.
- Fully Built-Out as Standard Office
- Central Air Conditioning
- Close to Union Station
- Underground parking facillities
- Mostly Open Floor Plan Layout
- Shower Facilities
- Connected to PATH underground walkway
| Space | Size | Term | Rental Rate | Space Use | Condition | Available |
| 24th Floor | 3,898 SF | Negotiable | Upon Request | Office | Full Build-Out | April 01, 2025 |
| 24th Floor | 5,368 SF | Negotiable | Upon Request | Office | Full Build-Out | April 01, 2025 |
| 24th Floor | 4,311 SF | Negotiable | Upon Request | Office | Full Build-Out | April 01, 2025 |
| 24th Floor | 3,549 SF | Negotiable | Upon Request | Office | Full Build-Out | April 01, 2025 |
| 28th Floor | 5,723 SF | Negotiable | Upon Request | Office | Full Build-Out | 30 Days |
| 28th Floor | 6,342 SF | Negotiable | Upon Request | Office | Full Build-Out | April 01, 2025 |
| 32nd Floor | 10,181 SF | Negotiable | Upon Request | Office | Full Build-Out | April 01, 2025 |
| 36th Floor | 5,060 SF | 1-10 Years | Upon Request | Office | Full Build-Out | August 01, 2025 |
| 37th Floor | 8,999 SF | 1-5 Years | Upon Request | Office | Full Build-Out | 30 Days |
24th Floor
| Size |
| 3,898 SF |
| Term |
| Negotiable |
| Rental Rate |
| Upon Request |
| Space Use |
| Office |
| Condition |
| Full Build-Out |
| Available |
| April 01, 2025 |
24th Floor
| Size |
| 5,368 SF |
| Term |
| Negotiable |
| Rental Rate |
| Upon Request |
| Space Use |
| Office |
| Condition |
| Full Build-Out |
| Available |
| April 01, 2025 |
24th Floor
| Size |
| 4,311 SF |
| Term |
| Negotiable |
| Rental Rate |
| Upon Request |
| Space Use |
| Office |
| Condition |
| Full Build-Out |
| Available |
| April 01, 2025 |
24th Floor
| Size |
| 3,549 SF |
| Term |
| Negotiable |
| Rental Rate |
| Upon Request |
| Space Use |
| Office |
| Condition |
| Full Build-Out |
| Available |
| April 01, 2025 |
28th Floor
| Size |
| 5,723 SF |
| Term |
| Negotiable |
| Rental Rate |
| Upon Request |
| Space Use |
| Office |
| Condition |
| Full Build-Out |
| Available |
| 30 Days |
28th Floor
| Size |
| 6,342 SF |
| Term |
| Negotiable |
| Rental Rate |
| Upon Request |
| Space Use |
| Office |
| Condition |
| Full Build-Out |
| Available |
| April 01, 2025 |
32nd Floor
| Size |
| 10,181 SF |
| Term |
| Negotiable |
| Rental Rate |
| Upon Request |
| Space Use |
| Office |
| Condition |
| Full Build-Out |
| Available |
| April 01, 2025 |
36th Floor
| Size |
| 5,060 SF |
| Term |
| 1-10 Years |
| Rental Rate |
| Upon Request |
| Space Use |
| Office |
| Condition |
| Full Build-Out |
| Available |
| August 01, 2025 |
37th Floor
| Size |
| 8,999 SF |
| Term |
| 1-5 Years |
| Rental Rate |
| Upon Request |
| Space Use |
| Office |
| Condition |
| Full Build-Out |
| Available |
| 30 Days |
Features and Amenities
- 24 Hour Access
- Convenience Store
- Day Care
- Food Court
- Property Manager on Site
- Restaurant
- PATH
- Balcony

























