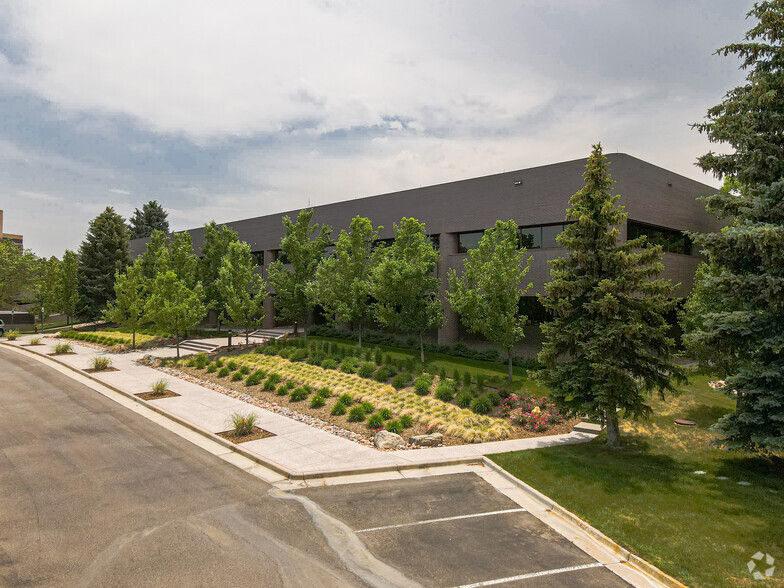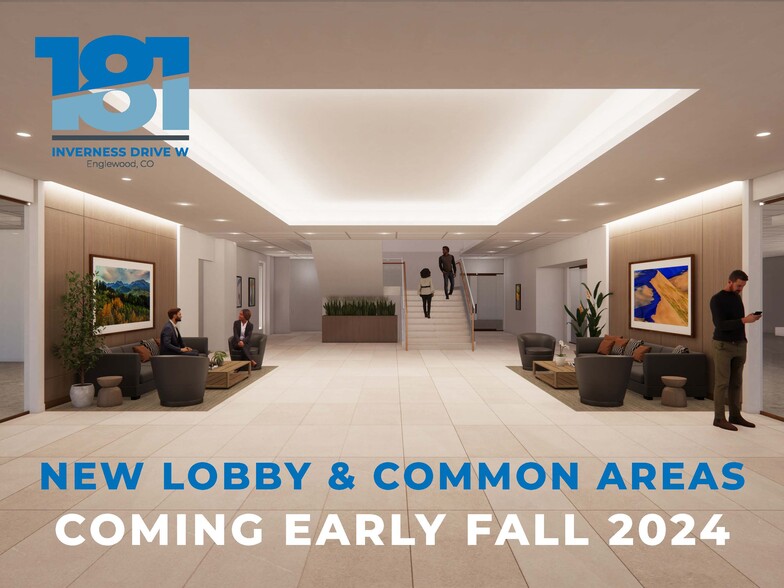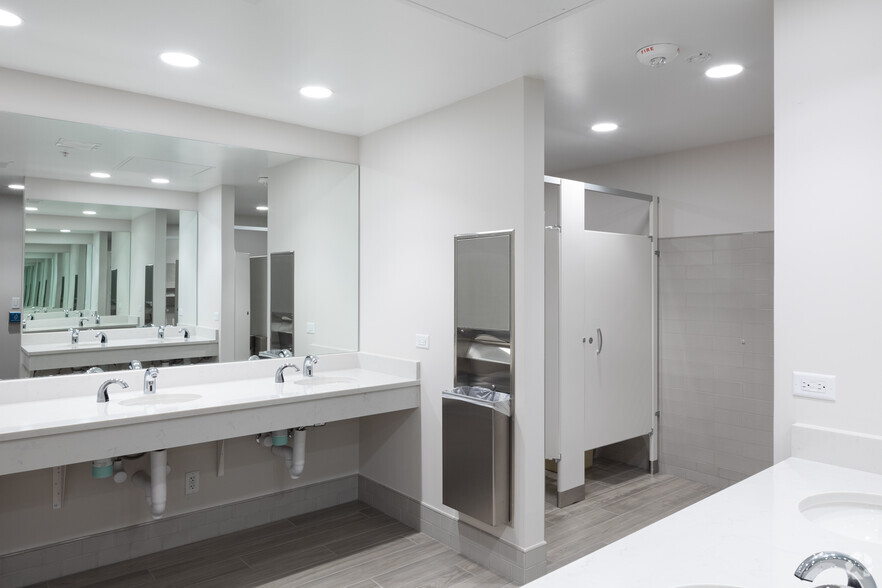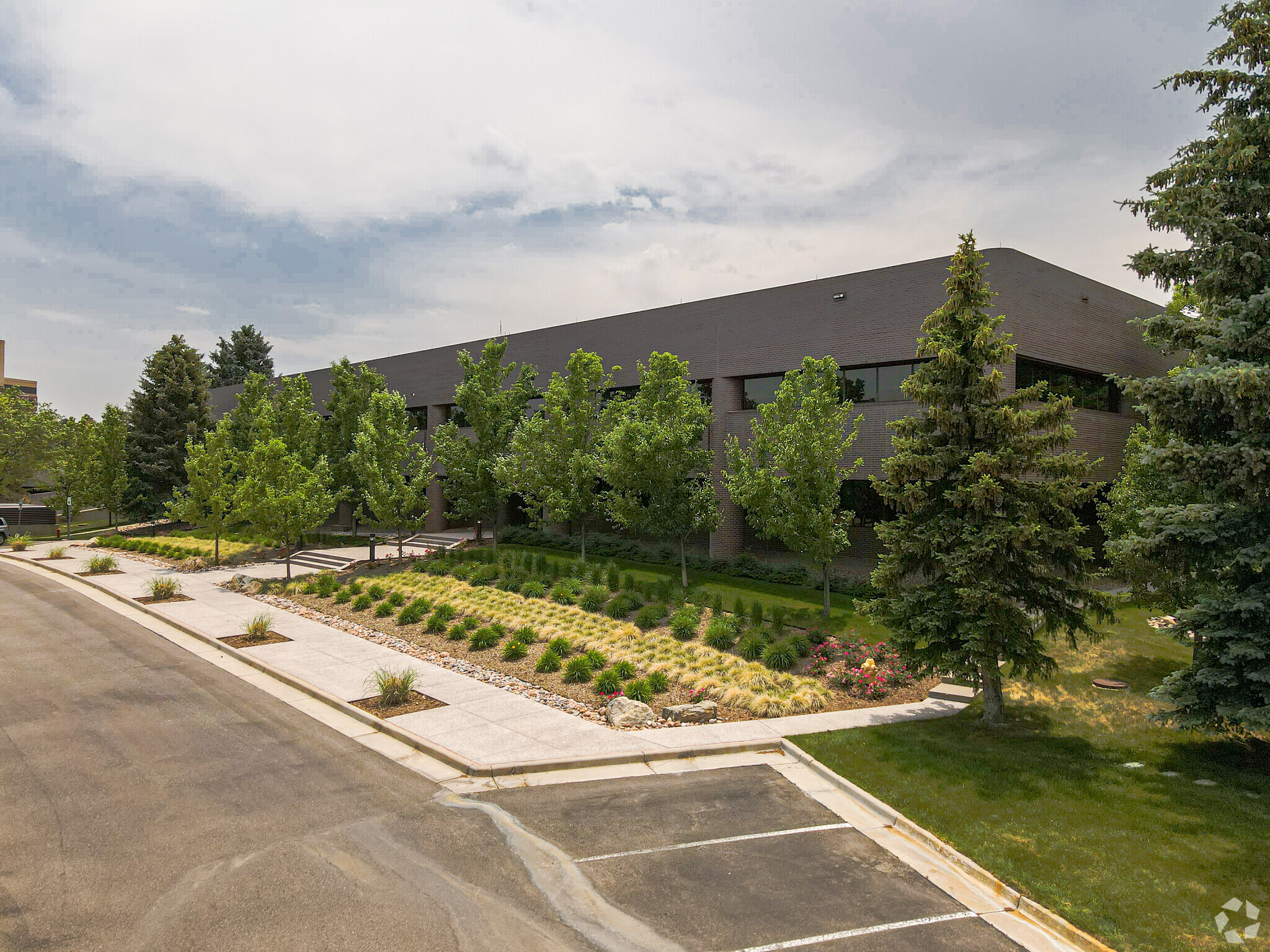
This feature is unavailable at the moment.
We apologize, but the feature you are trying to access is currently unavailable. We are aware of this issue and our team is working hard to resolve the matter.
Please check back in a few minutes. We apologize for the inconvenience.
- LoopNet Team
thank you

Your email has been sent!
181 Inverness Dr W
3,979 - 90,778 SF of Office Space Available in Englewood, CO 80112



Highlights
- Located at the Gateway of the Prestigious Inverness Business Park Easy Access to I-25, I-225 and C-470 Located within 1 Mile of Two Light Rail Station
- Building features abundant natural light and an outdoor plaza.
- The property is within close proximity to the Inverness Hotel and Golf Club.
- Incredible monument signage along I-25.
- Full floors are available for lease. The conference room has been updated and a bike room has been added.
- The building features a back-up generator and power with a separate feed.
all available spaces(6)
Display Rental Rate as
- Space
- Size
- Term
- Rental Rate
- Space Use
- Condition
- Available
Divisible to 4,000 SF
- Rate includes utilities, building services and property expenses
- Space is in Excellent Condition
- Mostly Open Floor Plan Layout
- Can be combined with additional space(s) for up to 90,778 SF of adjacent space
- Rate includes utilities, building services and property expenses
- Mostly Open Floor Plan Layout
- Partially Built-Out as Standard Office
- Can be combined with additional space(s) for up to 90,778 SF of adjacent space
- Rate includes utilities, building services and property expenses
- Mostly Open Floor Plan Layout
- Partially Built-Out as Standard Office
- Can be combined with additional space(s) for up to 90,778 SF of adjacent space
- Rate includes utilities, building services and property expenses
- Mostly Open Floor Plan Layout
- Partially Built-Out as Standard Office
- Can be combined with additional space(s) for up to 90,778 SF of adjacent space
- Rate includes utilities, building services and property expenses
- Mostly Open Floor Plan Layout
- Partially Built-Out as Standard Office
- Can be combined with additional space(s) for up to 90,778 SF of adjacent space
Divisible to 10,000 SF
- Rate includes utilities, building services and property expenses
- Can be combined with additional space(s) for up to 90,778 SF of adjacent space
- Mostly Open Floor Plan Layout
| Space | Size | Term | Rental Rate | Space Use | Condition | Available |
| Lower Level | 4,000-23,194 SF | Negotiable | $19.50 /SF/YR $1.63 /SF/MO $452,283 /YR $37,690 /MO | Office | Shell Space | Now |
| 1st Floor, Ste 100 | 3,979 SF | Negotiable | $19.50 /SF/YR $1.63 /SF/MO $77,591 /YR $6,466 /MO | Office | Partial Build-Out | Now |
| 1st Floor, Ste 110 | 5,178 SF | Negotiable | $19.50 /SF/YR $1.63 /SF/MO $100,971 /YR $8,414 /MO | Office | Partial Build-Out | Now |
| 1st Floor, Ste 120 | 5,024 SF | Negotiable | $19.50 /SF/YR $1.63 /SF/MO $97,968 /YR $8,164 /MO | Office | Partial Build-Out | Now |
| 1st Floor, Ste 150 | 14,862-14,863 SF | Negotiable | $19.50 /SF/YR $1.63 /SF/MO $289,829 /YR $24,152 /MO | Office | Partial Build-Out | Now |
| 2nd Floor | 10,000-38,540 SF | Negotiable | $19.50 /SF/YR $1.63 /SF/MO $751,530 /YR $62,628 /MO | Office | Shell Space | Now |
Lower Level
| Size |
| 4,000-23,194 SF |
| Term |
| Negotiable |
| Rental Rate |
| $19.50 /SF/YR $1.63 /SF/MO $452,283 /YR $37,690 /MO |
| Space Use |
| Office |
| Condition |
| Shell Space |
| Available |
| Now |
1st Floor, Ste 100
| Size |
| 3,979 SF |
| Term |
| Negotiable |
| Rental Rate |
| $19.50 /SF/YR $1.63 /SF/MO $77,591 /YR $6,466 /MO |
| Space Use |
| Office |
| Condition |
| Partial Build-Out |
| Available |
| Now |
1st Floor, Ste 110
| Size |
| 5,178 SF |
| Term |
| Negotiable |
| Rental Rate |
| $19.50 /SF/YR $1.63 /SF/MO $100,971 /YR $8,414 /MO |
| Space Use |
| Office |
| Condition |
| Partial Build-Out |
| Available |
| Now |
1st Floor, Ste 120
| Size |
| 5,024 SF |
| Term |
| Negotiable |
| Rental Rate |
| $19.50 /SF/YR $1.63 /SF/MO $97,968 /YR $8,164 /MO |
| Space Use |
| Office |
| Condition |
| Partial Build-Out |
| Available |
| Now |
1st Floor, Ste 150
| Size |
| 14,862-14,863 SF |
| Term |
| Negotiable |
| Rental Rate |
| $19.50 /SF/YR $1.63 /SF/MO $289,829 /YR $24,152 /MO |
| Space Use |
| Office |
| Condition |
| Partial Build-Out |
| Available |
| Now |
2nd Floor
| Size |
| 10,000-38,540 SF |
| Term |
| Negotiable |
| Rental Rate |
| $19.50 /SF/YR $1.63 /SF/MO $751,530 /YR $62,628 /MO |
| Space Use |
| Office |
| Condition |
| Shell Space |
| Available |
| Now |
Lower Level
| Size | 4,000-23,194 SF |
| Term | Negotiable |
| Rental Rate | $19.50 /SF/YR |
| Space Use | Office |
| Condition | Shell Space |
| Available | Now |
Divisible to 4,000 SF
- Rate includes utilities, building services and property expenses
- Mostly Open Floor Plan Layout
- Space is in Excellent Condition
- Can be combined with additional space(s) for up to 90,778 SF of adjacent space
1st Floor, Ste 100
| Size | 3,979 SF |
| Term | Negotiable |
| Rental Rate | $19.50 /SF/YR |
| Space Use | Office |
| Condition | Partial Build-Out |
| Available | Now |
- Rate includes utilities, building services and property expenses
- Partially Built-Out as Standard Office
- Mostly Open Floor Plan Layout
- Can be combined with additional space(s) for up to 90,778 SF of adjacent space
1st Floor, Ste 110
| Size | 5,178 SF |
| Term | Negotiable |
| Rental Rate | $19.50 /SF/YR |
| Space Use | Office |
| Condition | Partial Build-Out |
| Available | Now |
- Rate includes utilities, building services and property expenses
- Partially Built-Out as Standard Office
- Mostly Open Floor Plan Layout
- Can be combined with additional space(s) for up to 90,778 SF of adjacent space
1st Floor, Ste 120
| Size | 5,024 SF |
| Term | Negotiable |
| Rental Rate | $19.50 /SF/YR |
| Space Use | Office |
| Condition | Partial Build-Out |
| Available | Now |
- Rate includes utilities, building services and property expenses
- Partially Built-Out as Standard Office
- Mostly Open Floor Plan Layout
- Can be combined with additional space(s) for up to 90,778 SF of adjacent space
1st Floor, Ste 150
| Size | 14,862-14,863 SF |
| Term | Negotiable |
| Rental Rate | $19.50 /SF/YR |
| Space Use | Office |
| Condition | Partial Build-Out |
| Available | Now |
- Rate includes utilities, building services and property expenses
- Partially Built-Out as Standard Office
- Mostly Open Floor Plan Layout
- Can be combined with additional space(s) for up to 90,778 SF of adjacent space
2nd Floor
| Size | 10,000-38,540 SF |
| Term | Negotiable |
| Rental Rate | $19.50 /SF/YR |
| Space Use | Office |
| Condition | Shell Space |
| Available | Now |
Divisible to 10,000 SF
- Rate includes utilities, building services and property expenses
- Mostly Open Floor Plan Layout
- Can be combined with additional space(s) for up to 90,778 SF of adjacent space
Property Overview
Incredible Monument Signage Along I-25 Abundant Natural Light Outdoor Plaza Full Floors Available Near Inverness Hotel & Golf Club Back-Up Generator & Power with Separate Feed Full Floors Available New LED Lighting Outdoor Patio Conference Room Updates Addition of Bike Room
- Commuter Rail
- Golf Course
- Signage
- Air Conditioning
PROPERTY FACTS
Presented by

181 Inverness Dr W
Hmm, there seems to have been an error sending your message. Please try again.
Thanks! Your message was sent.












