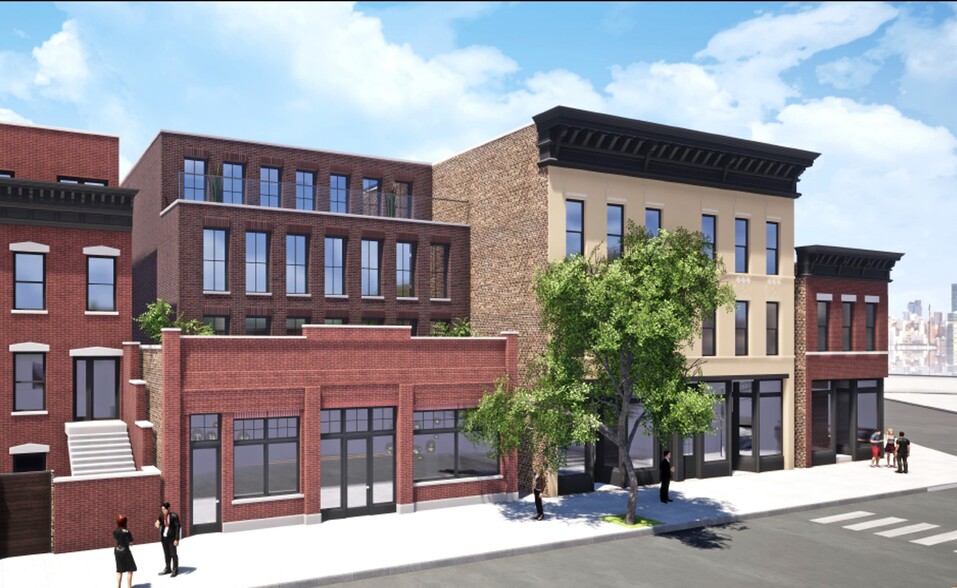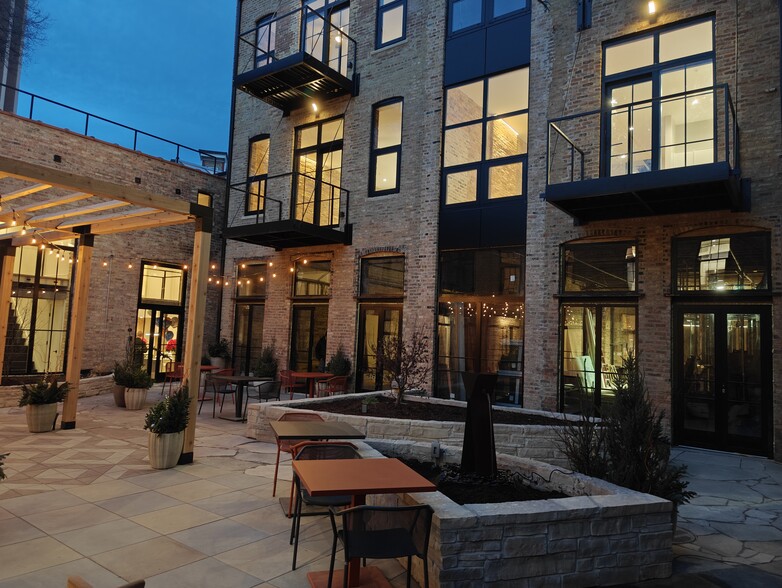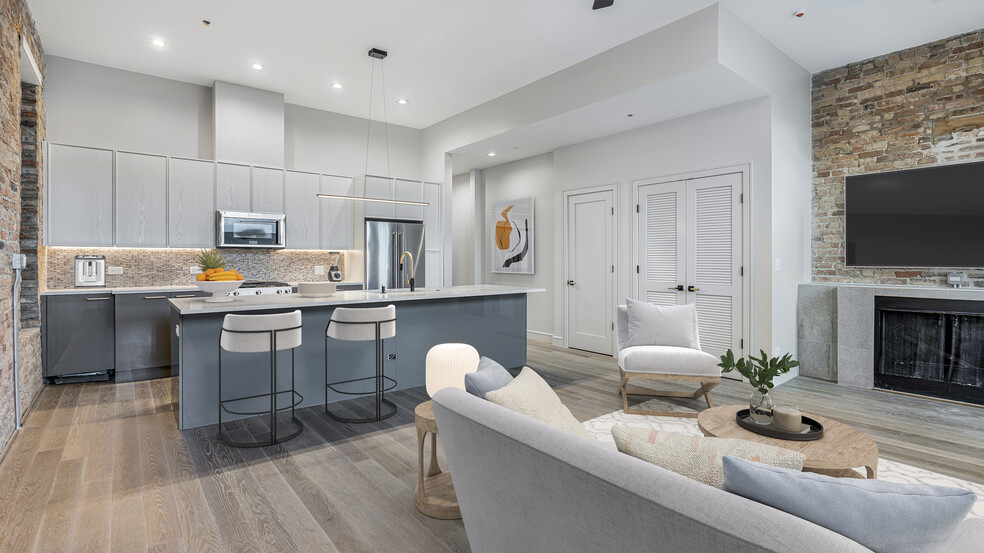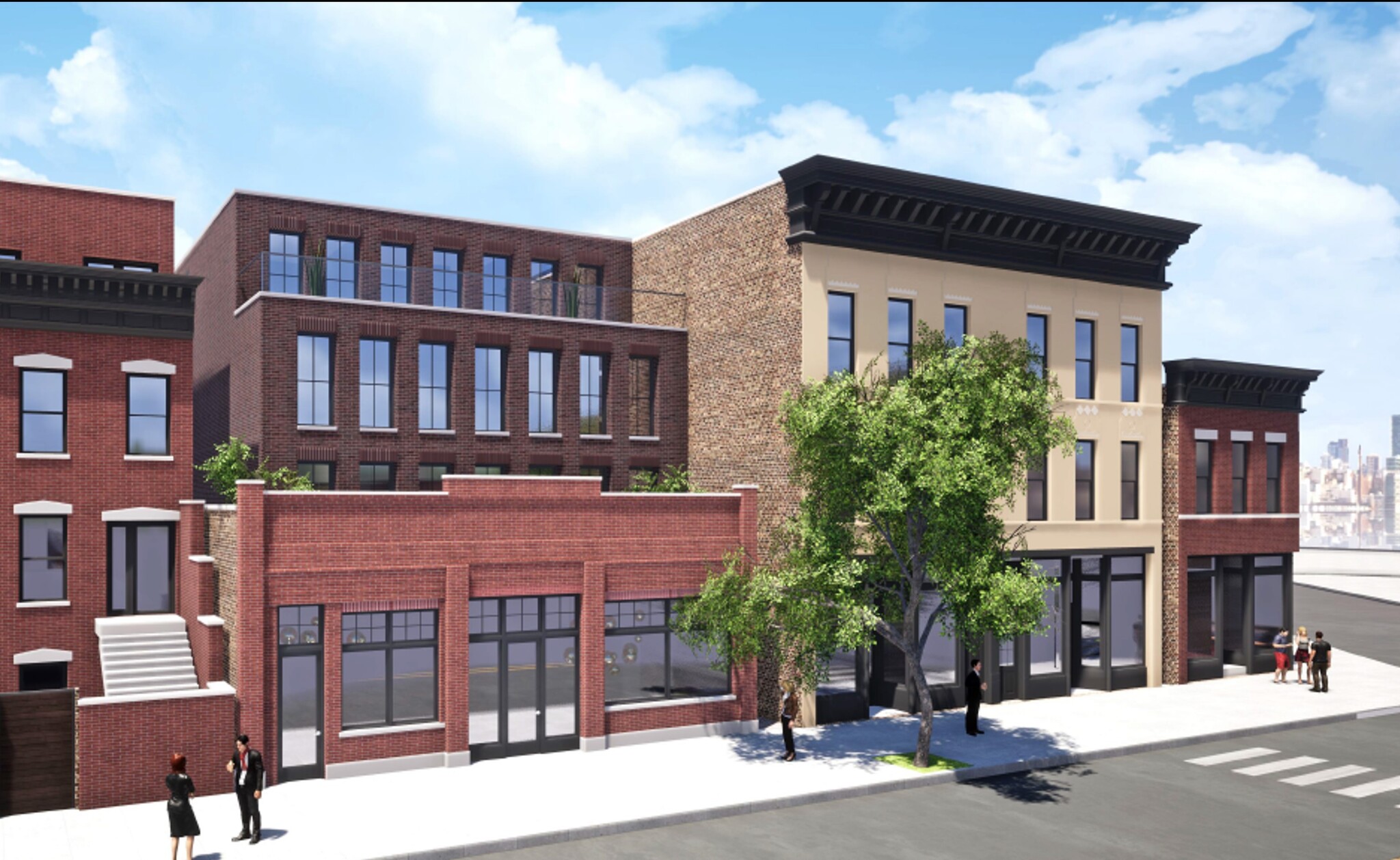
Lincoln Park Mews | 1810-1820 N Wells St
This feature is unavailable at the moment.
We apologize, but the feature you are trying to access is currently unavailable. We are aware of this issue and our team is working hard to resolve the matter.
Please check back in a few minutes. We apologize for the inconvenience.
- LoopNet Team
thank you

Your email has been sent!
Lincoln Park Mews 1810-1820 N Wells St
18 Unit Apartment Building $17,250,000 ($958,333/Unit) 5.15% Cap Rate Chicago, IL 60614



Investment Highlights
- 18 - unit boutique apt. bldg in heart of Lincoln Park area of Chicago, IL
- Class A amendities and design - unique floor plans - loft style with exposed brick
- Verticle subdivison above 6,001 sf retail - available but not included - see listing agennt for details
- Complete renovation 2024 - 100% occupied at $4,23 psf occupied rents
- Chicagos's most vibrant area - 1,200 acrea park, lakefront, shopping, gourment dining and cultural institutions
Executive Summary
Marcus & Millichap is pleased to offer the Lincoln Park Mews, an 18-unit boutique property located across the street from the iconic
Lincoln Park in Chicago, Illinois. This newly renovated complex, completed in 2024, represents the epitome of urban living with its
luxurious finishes and meticulous design. Lincoln Park Mews is more than a residence; it’s a lifestyle. Situated in one of Chicago’s most
vibrant neighborhoods, it offers unparalleled convenience with easy access to boutique shopping, gourmet dining, cultural experiences,
and serene green spaces. This one-of-a-kind property ensures residents experience the perfect blend of city vibrancy and peaceful retreat.
Community amenities at Lincoln Park Mews include controlled access, video security, trash pickup at curbside, key fob entry, and
an elevator for convenience. The property also boasts ample storage space, a gated and fenced lot, a lushly landscaped secluded courtyard, a picnic area, and a Zen garden. Each apartment is designed with modern comforts, featuring in-unit washer and dryer, air conditioning, individually-controlled heating, and ceiling fans. Residents will appreciate the additional storage space, double vanities, tub/shower combinations, and a sprinkler system for safety.
The kitchens at Lincoln Park Mews are equipped with stainless steel appliances, including a dishwasher, disposal, ice maker, microwave,
oven, range, refrigerator, and freezer. The kitchens also feature quartz countertops, italian cabinets, and an eat-in kitchen area. Apartment interiors are further enhanced with hardwood floors, exposed brick, dining rooms, bonus spaces, vaulted ceilings, walk-in closets, double pane windows, and large bedrooms. Outdoor spaces include balconies, patios, and decks, providing additional living space and city views.
Lincoln Park Mews offers a refined living experience where modern elegance meets the timeless charm of Lincoln Park. It is a testament
to luxury and comfort, providing an unparalleled living environment that transcends expectations.
Lincoln Park in Chicago, Illinois. This newly renovated complex, completed in 2024, represents the epitome of urban living with its
luxurious finishes and meticulous design. Lincoln Park Mews is more than a residence; it’s a lifestyle. Situated in one of Chicago’s most
vibrant neighborhoods, it offers unparalleled convenience with easy access to boutique shopping, gourmet dining, cultural experiences,
and serene green spaces. This one-of-a-kind property ensures residents experience the perfect blend of city vibrancy and peaceful retreat.
Community amenities at Lincoln Park Mews include controlled access, video security, trash pickup at curbside, key fob entry, and
an elevator for convenience. The property also boasts ample storage space, a gated and fenced lot, a lushly landscaped secluded courtyard, a picnic area, and a Zen garden. Each apartment is designed with modern comforts, featuring in-unit washer and dryer, air conditioning, individually-controlled heating, and ceiling fans. Residents will appreciate the additional storage space, double vanities, tub/shower combinations, and a sprinkler system for safety.
The kitchens at Lincoln Park Mews are equipped with stainless steel appliances, including a dishwasher, disposal, ice maker, microwave,
oven, range, refrigerator, and freezer. The kitchens also feature quartz countertops, italian cabinets, and an eat-in kitchen area. Apartment interiors are further enhanced with hardwood floors, exposed brick, dining rooms, bonus spaces, vaulted ceilings, walk-in closets, double pane windows, and large bedrooms. Outdoor spaces include balconies, patios, and decks, providing additional living space and city views.
Lincoln Park Mews offers a refined living experience where modern elegance meets the timeless charm of Lincoln Park. It is a testament
to luxury and comfort, providing an unparalleled living environment that transcends expectations.
Data Room Click Here to Access
Financial Summary (Pro forma - 2024) |
Annual | Annual Per SF |
|---|---|---|
| Gross Rental Income |
$1,155,866

|
$50.76

|
| Other Income |
$68,000

|
$2.99

|
| Vacancy Loss |
$28,897

|
$1.27

|
| Effective Gross Income |
$1,194,969

|
$52.48

|
| Taxes |
$150,000

|
$6.59

|
| Operating Expenses |
$157,224

|
$6.90

|
| Total Expenses |
$307,224

|
$13.49

|
| Net Operating Income |
$887,745

|
$38.99

|
Financial Summary (Pro forma - 2024)
| Gross Rental Income | |
|---|---|
| Annual | $1,155,866 |
| Annual Per SF | $50.76 |
| Other Income | |
|---|---|
| Annual | $68,000 |
| Annual Per SF | $2.99 |
| Vacancy Loss | |
|---|---|
| Annual | $28,897 |
| Annual Per SF | $1.27 |
| Effective Gross Income | |
|---|---|
| Annual | $1,194,969 |
| Annual Per SF | $52.48 |
| Taxes | |
|---|---|
| Annual | $150,000 |
| Annual Per SF | $6.59 |
| Operating Expenses | |
|---|---|
| Annual | $157,224 |
| Annual Per SF | $6.90 |
| Total Expenses | |
|---|---|
| Annual | $307,224 |
| Annual Per SF | $13.49 |
| Net Operating Income | |
|---|---|
| Annual | $887,745 |
| Annual Per SF | $38.99 |
Property Facts
| Price | $17,250,000 | Apartment Style | Low Rise |
| Price Per Unit | $958,333 | Building Class | B |
| Sale Type | Investment | Lot Size | 0.41 AC |
| Cap Rate | 5.15% | Building Size | 22,771 SF |
| Gross Rent Multiplier | 14.92 | Average Occupancy | 100% |
| No. Units | 18 | No. Stories | 3 |
| Property Type | Multifamily | Year Built/Renovated | 1908/2024 |
| Property Subtype | Apartment | Parking Ratio | 0.7/1,000 SF |
| Price | $17,250,000 |
| Price Per Unit | $958,333 |
| Sale Type | Investment |
| Cap Rate | 5.15% |
| Gross Rent Multiplier | 14.92 |
| No. Units | 18 |
| Property Type | Multifamily |
| Property Subtype | Apartment |
| Apartment Style | Low Rise |
| Building Class | B |
| Lot Size | 0.41 AC |
| Building Size | 22,771 SF |
| Average Occupancy | 100% |
| No. Stories | 3 |
| Year Built/Renovated | 1908/2024 |
| Parking Ratio | 0.7/1,000 SF |
Unit Amenities
- Air Conditioning
- Microwave
- Washer/Dryer
- Heating
- Ceiling Fans
- Double Vanities
- Kitchen
- Hardwood Floors
- Refrigerator
- Sprinkler System
- Tub/Shower
- Walk-In Closets
- Island Kitchen
- Smoke Free
Site Amenities
- Controlled Access
- Picnic Area
- Gated
- Video Patrol
- Trash Pickup - Curbside
- Roof Terrace
- Storage Space
- Elevator
- Sundeck
- Zen Garden
- Key Fob Entry
Unit Mix Information
| Description | No. Units | Avg. Rent/Mo | SF |
|---|---|---|---|
| 1+1 | 3 | $2,800 | 679 - 1,032 |
| 1+1.5 | 1 | $3,900 | 1,076 |
| 2+2 | 8 | $5,550 | 1,045 - 1,509 |
| 2+2.5 | 3 | $6,185 | 1,486 - 1,580 |
| 3+2 | 2 | $6,300 | 1,603 - 1,656 |
| 3+3 | 1 | $6,950 | 1,658 |
1 of 1
Walk Score ®
Walker's Paradise (95)
Transit Score ®
Excellent Transit (77)
Bike Score ®
Biker's Paradise (96)
PROPERTY TAXES
| Parcel Number | 14-33-408-027-0000 | Total Assessment | $209,166 |
| Land Assessment | $50,213 | Annual Taxes | $150,000 ($6.59/SF) |
| Improvements Assessment | $158,953 | Tax Year | 2024 Payable 2024 |
PROPERTY TAXES
Parcel Number
14-33-408-027-0000
Land Assessment
$50,213
Improvements Assessment
$158,953
Total Assessment
$209,166
Annual Taxes
$150,000 ($6.59/SF)
Tax Year
2024 Payable 2024
zoning
| Zoning Code | B2-2 (Mixed-Use Commercial/Residential) |
| B2-2 (Mixed-Use Commercial/Residential) |
1 of 13
VIDEOS
3D TOUR
PHOTOS
STREET VIEW
STREET
MAP
1 of 1
Presented by

Lincoln Park Mews | 1810-1820 N Wells St
Already a member? Log In
Hmm, there seems to have been an error sending your message. Please try again.
Thanks! Your message was sent.


