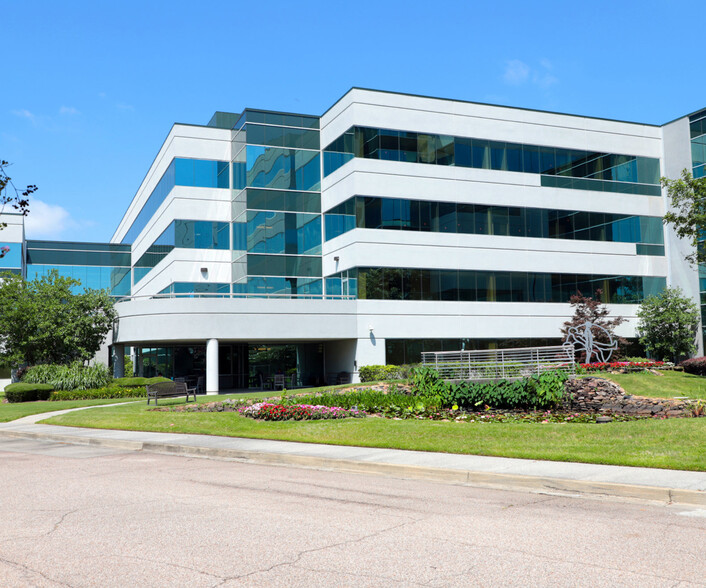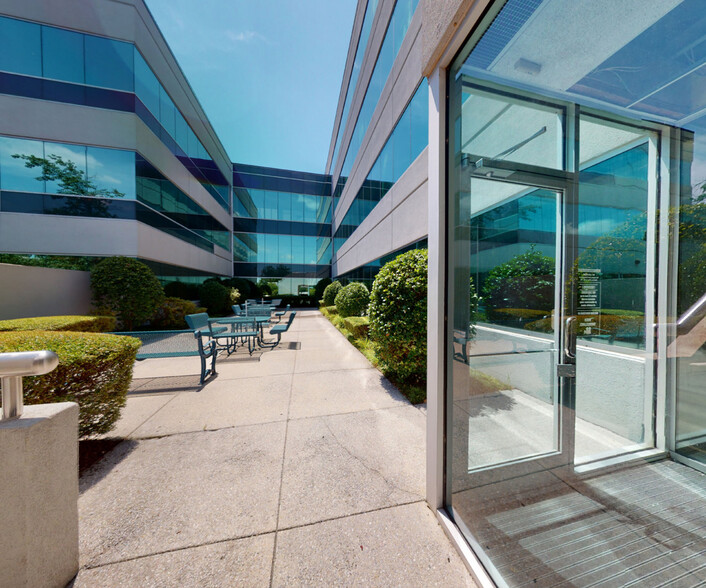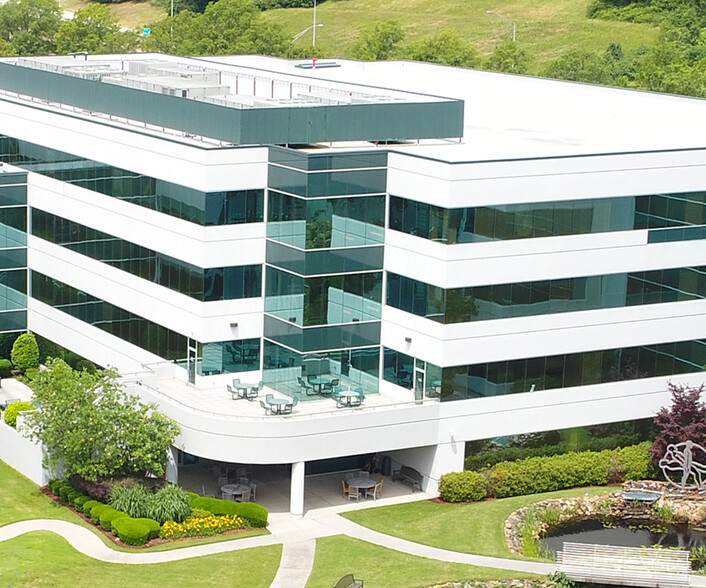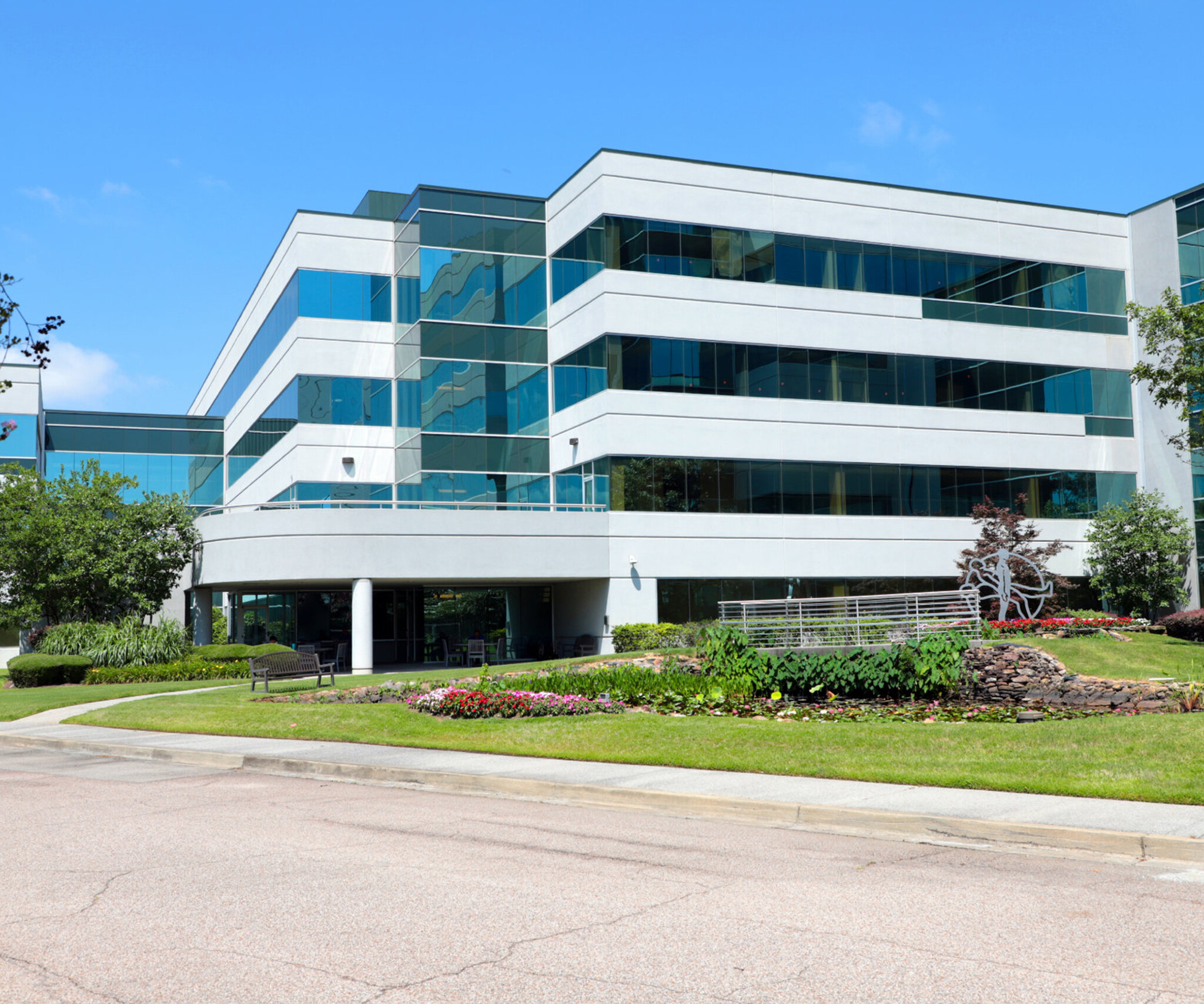
This feature is unavailable at the moment.
We apologize, but the feature you are trying to access is currently unavailable. We are aware of this issue and our team is working hard to resolve the matter.
Please check back in a few minutes. We apologize for the inconvenience.
- LoopNet Team
thank you

Your email has been sent!
1810 Pyramid Place 1810 Pyramid Pl
27,613 - 83,483 SF of Office Space Available in Memphis, TN 38132



Highlights
- Several strong corporate neighbors: Medtronic, GE Healthcare, Trane, Grainger
- Memphis International Airport, the US’s busiest cargo hub, 2.3 miles away
- Easy access to I-240, I-40, I-55, and I-69
- Two hotels nearby
all available spaces(3)
Display Rental Rate as
- Space
- Size
- Term
- Rental Rate
- Space Use
- Condition
- Available
17 conference rooms, 1 bullpen, 1 breakroom
- Rate includes utilities, building services and property expenses
- Mostly Open Floor Plan Layout
- 17 Conference Rooms
- Partially Built-Out as Standard Office
- Fits 160 - 200 People
- Can be combined with additional space(s) for up to 83,483 SF of adjacent space
Reception Area, 28 Window Offices, 4 Interior Offices, 1 Conference Room, 1 Bullpen, Kitchen, Break Area, Sink, 1 Entrance
- Rate includes utilities, building services and property expenses
- Fits 150 - 200 People
- 1 Conference Room
- Can be combined with additional space(s) for up to 83,483 SF of adjacent space
- Partially Built-Out as Standard Office
- 32 Private Offices
- 32 Workstations
- Reception Area
27 window offices, 16 interior offices, 1 bullpen, 1 break room, 1 workroom, 3 conference rooms
- Rate includes utilities, building services and property expenses
- Fits 150 - 200 People
- 3 Conference Rooms
- Partially Built-Out as Standard Office
- 43 Private Offices
- Can be combined with additional space(s) for up to 83,483 SF of adjacent space
| Space | Size | Term | Rental Rate | Space Use | Condition | Available |
| 2nd Floor, Ste 200 | 27,613 SF | Negotiable | $18.00 /SF/YR $1.50 /SF/MO $497,034 /YR $41,420 /MO | Office | Partial Build-Out | Now |
| 3rd Floor, Ste 300 | 27,935 SF | Negotiable | $18.00 /SF/YR $1.50 /SF/MO $502,830 /YR $41,903 /MO | Office | Partial Build-Out | Now |
| 4th Floor, Ste 400 | 27,935 SF | Negotiable | $18.00 /SF/YR $1.50 /SF/MO $502,830 /YR $41,903 /MO | Office | Partial Build-Out | Now |
2nd Floor, Ste 200
| Size |
| 27,613 SF |
| Term |
| Negotiable |
| Rental Rate |
| $18.00 /SF/YR $1.50 /SF/MO $497,034 /YR $41,420 /MO |
| Space Use |
| Office |
| Condition |
| Partial Build-Out |
| Available |
| Now |
3rd Floor, Ste 300
| Size |
| 27,935 SF |
| Term |
| Negotiable |
| Rental Rate |
| $18.00 /SF/YR $1.50 /SF/MO $502,830 /YR $41,903 /MO |
| Space Use |
| Office |
| Condition |
| Partial Build-Out |
| Available |
| Now |
4th Floor, Ste 400
| Size |
| 27,935 SF |
| Term |
| Negotiable |
| Rental Rate |
| $18.00 /SF/YR $1.50 /SF/MO $502,830 /YR $41,903 /MO |
| Space Use |
| Office |
| Condition |
| Partial Build-Out |
| Available |
| Now |
2nd Floor, Ste 200
| Size | 27,613 SF |
| Term | Negotiable |
| Rental Rate | $18.00 /SF/YR |
| Space Use | Office |
| Condition | Partial Build-Out |
| Available | Now |
17 conference rooms, 1 bullpen, 1 breakroom
- Rate includes utilities, building services and property expenses
- Partially Built-Out as Standard Office
- Mostly Open Floor Plan Layout
- Fits 160 - 200 People
- 17 Conference Rooms
- Can be combined with additional space(s) for up to 83,483 SF of adjacent space
3rd Floor, Ste 300
| Size | 27,935 SF |
| Term | Negotiable |
| Rental Rate | $18.00 /SF/YR |
| Space Use | Office |
| Condition | Partial Build-Out |
| Available | Now |
Reception Area, 28 Window Offices, 4 Interior Offices, 1 Conference Room, 1 Bullpen, Kitchen, Break Area, Sink, 1 Entrance
- Rate includes utilities, building services and property expenses
- Partially Built-Out as Standard Office
- Fits 150 - 200 People
- 32 Private Offices
- 1 Conference Room
- 32 Workstations
- Can be combined with additional space(s) for up to 83,483 SF of adjacent space
- Reception Area
4th Floor, Ste 400
| Size | 27,935 SF |
| Term | Negotiable |
| Rental Rate | $18.00 /SF/YR |
| Space Use | Office |
| Condition | Partial Build-Out |
| Available | Now |
27 window offices, 16 interior offices, 1 bullpen, 1 break room, 1 workroom, 3 conference rooms
- Rate includes utilities, building services and property expenses
- Partially Built-Out as Standard Office
- Fits 150 - 200 People
- 43 Private Offices
- 3 Conference Rooms
- Can be combined with additional space(s) for up to 83,483 SF of adjacent space
Property Overview
1800 and 1840 Pyramid Place (“the Property”), is a two building built in 2004. Class A office portfolio comprised of 237,901 SF. Located in an opportunity zone and Memphis’ Nonconnah Business Park, the Property has access to a multitude of transportation networks including the city’s inner beltway I-240, I-40, I-55, and I-69. The Property is also uniquely equipped to benefit from its proximity to the Memphis International Airport – the country’s busiest cargo airport. 1840 Pyramid Place Features • 127,075 SF Class A Office Building in six floors • Two truck loading pads • Advanced Manufacturing Technology/Testing Center • IT Service Center • Maintenance Shop • 9,040 SF Cafeteria • Auditorium • Concept Machine Shop • Air Compressor System supporting 1st floor labs 5.28/1000 parking ratio in a secured and gated parking deck Emergency Power: Provides redundant power to the Data Center located in Building 2 and is the main emergency power source for Building 1 emergency lighting, cafeteria equipment, elevators, data closets and the guard house. The power source is a 300kW diesel generator located on the northwest corner of the property. *Free North Creek Golf Club membership to all tenants, free play during non-peak times. Brokers receive a 6 month membership when they tour the property.*
PROPERTY FACTS
Presented by

1810 Pyramid Place | 1810 Pyramid Pl
Hmm, there seems to have been an error sending your message. Please try again.
Thanks! Your message was sent.









