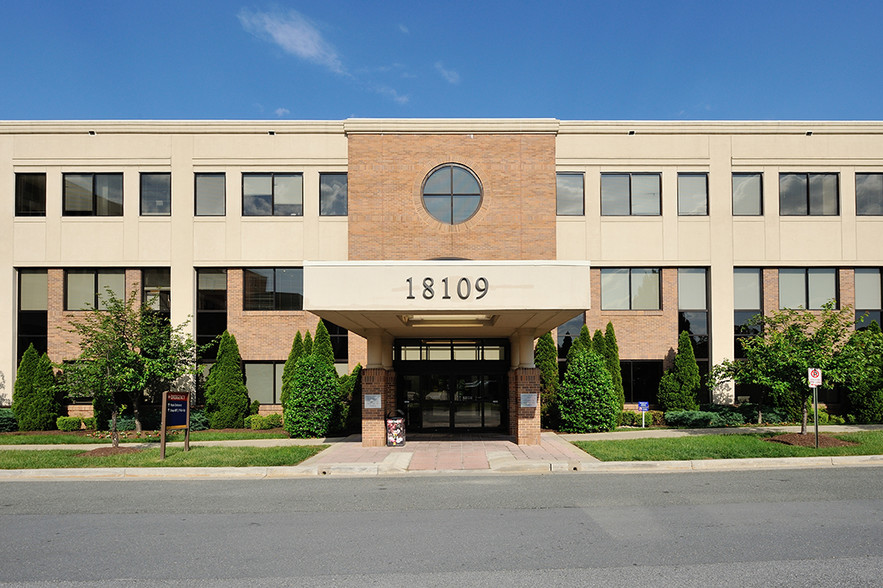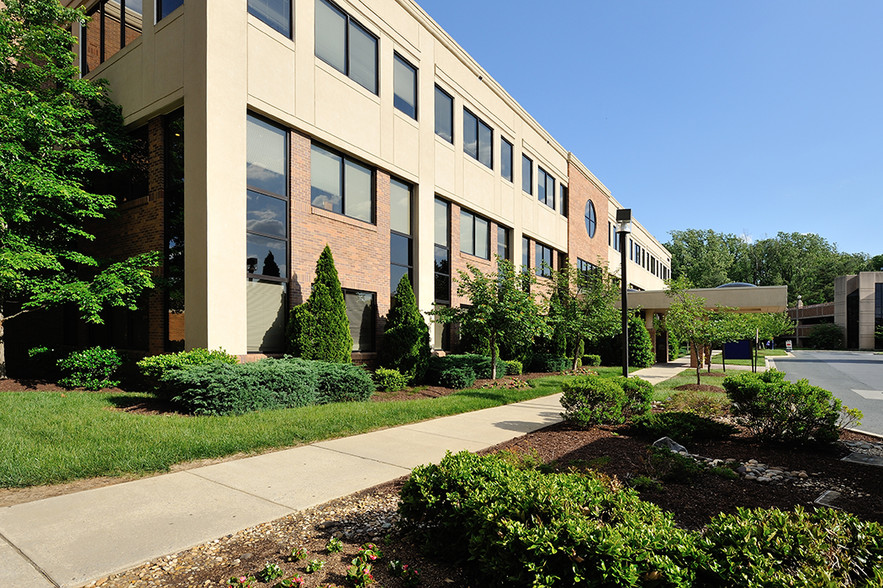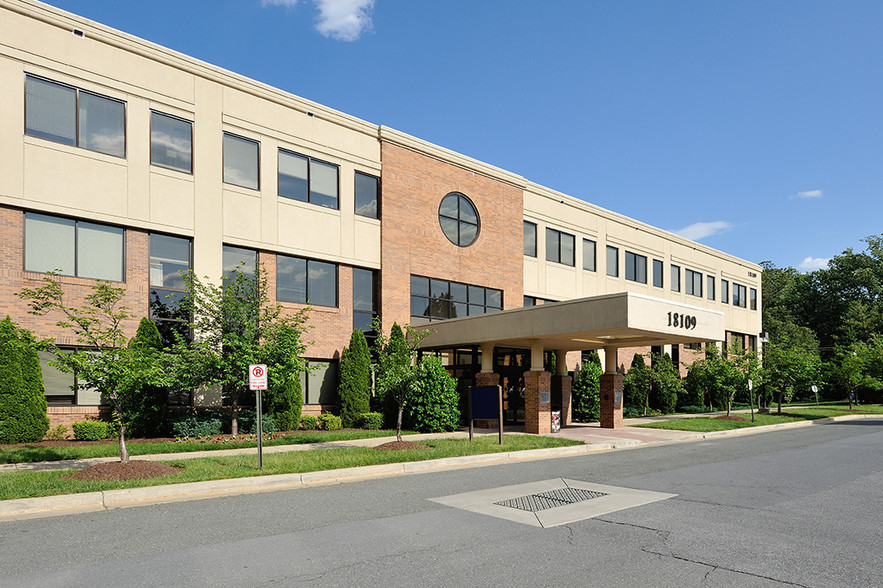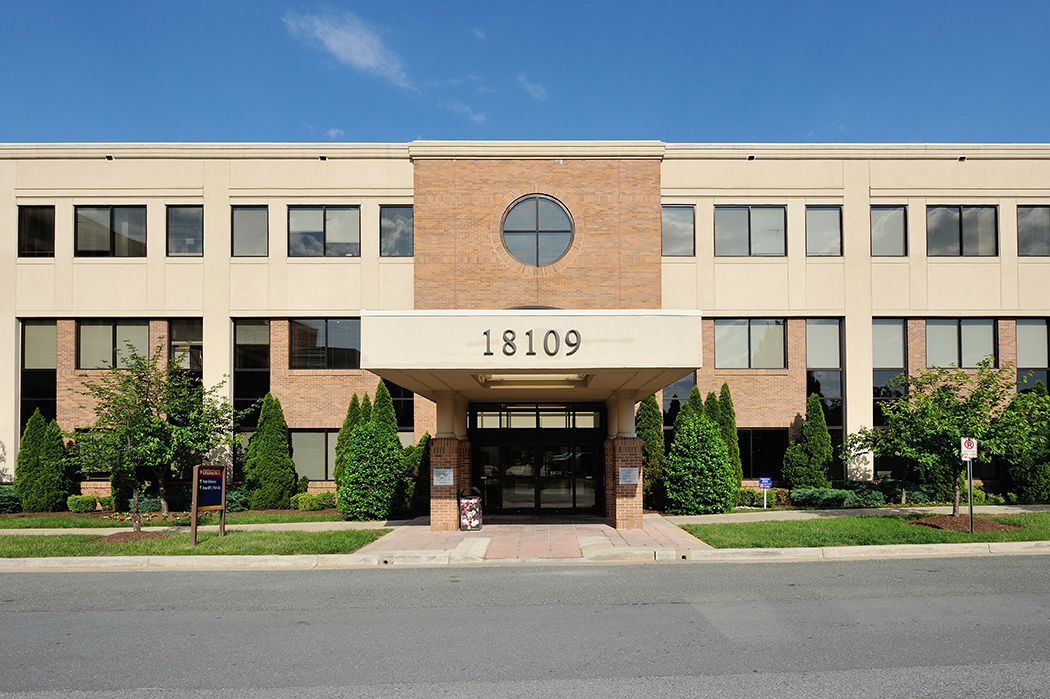
This feature is unavailable at the moment.
We apologize, but the feature you are trying to access is currently unavailable. We are aware of this issue and our team is working hard to resolve the matter.
Please check back in a few minutes. We apologize for the inconvenience.
- LoopNet Team
thank you

Your email has been sent!
MedStar Montgomery Medical Center Olney, MD 20832
807 - 31,195 SF of Space Available



Park Highlights
- Established Medical Community with over 15 types of specialties
- On-campus Pharmacy
- On-campus Radiology
- On-campus Diagnostic Testing
PARK FACTS
| Park Type | Office Park |
| Park Type | Office Park |
all available spaces(17)
Display Rental Rate as
- Space
- Size
- Term
- Rental Rate
- Space Use
- Condition
- Available
- Fully Built-Out as Standard Office
- Office intensive layout
- Fully Built-Out as Standard Office
- Mostly Open Floor Plan Layout
- Fully Built-Out as Standard Office
- Mostly Open Floor Plan Layout
- Fully Built-Out as Standard Office
- Mostly Open Floor Plan Layout
- Fully Built-Out as Standard Office
- Mostly Open Floor Plan Layout
- Fully Built-Out as Physical Therapy Space
- Mostly Open Floor Plan Layout
- Fully Built-Out as Standard Office
- Mostly Open Floor Plan Layout
- Fully Built-Out as Standard Office
- Mostly Open Floor Plan Layout
- Fully Built-Out as Standard Office
- Mostly Open Floor Plan Layout
- Fully Built-Out as Standard Office
- Mostly Open Floor Plan Layout
- Partially Built-Out as Standard Office
- Mostly Open Floor Plan Layout
- Fully Built-Out as Standard Office
- Mostly Open Floor Plan Layout
- Fully Built-Out as Standard Office
- Mostly Open Floor Plan Layout
- Fully Built-Out as Standard Office
- Mostly Open Floor Plan Layout
| Space | Size | Term | Rental Rate | Space Use | Condition | Available |
| Terrace, Ste T-10 | 1,296 SF | Negotiable | Upon Request Upon Request Upon Request Upon Request | Office/Medical | Full Build-Out | Now |
| 1st Floor, Ste 111 | 2,315 SF | Negotiable | Upon Request Upon Request Upon Request Upon Request | Office | Full Build-Out | Now |
| 1st Floor, Ste 115 | 915 SF | Negotiable | Upon Request Upon Request Upon Request Upon Request | Office/Medical | Full Build-Out | Now |
| 1st Floor, Ste 123 | 1,177 SF | 3 Years | Upon Request Upon Request Upon Request Upon Request | Office/Medical | Full Build-Out | Now |
| 1st Floor, Ste 124 | 1,184 SF | Negotiable | Upon Request Upon Request Upon Request Upon Request | Office/Medical | Full Build-Out | Now |
| 1st Floor, Ste 125 | 2,540 SF | 3 Years | Upon Request Upon Request Upon Request Upon Request | Medical | Full Build-Out | Now |
| 1st Floor, Ste 126 | 1,253 SF | Negotiable | Upon Request Upon Request Upon Request Upon Request | Office/Medical | Full Build-Out | Now |
| 2nd Floor, Ste 204 | 906 SF | Negotiable | Upon Request Upon Request Upon Request Upon Request | Office/Medical | Full Build-Out | Now |
| 2nd Floor, Ste 209 | 1,820 SF | Negotiable | Upon Request Upon Request Upon Request Upon Request | Office/Medical | Full Build-Out | Now |
| 2nd Floor, Ste 221 | 2,606 SF | Negotiable | Upon Request Upon Request Upon Request Upon Request | Office/Medical | Full Build-Out | Now |
| 3rd Floor, Ste 300 | 1,180 SF | Negotiable | Upon Request Upon Request Upon Request Upon Request | Office/Medical | Partial Build-Out | Now |
| 3rd Floor, Ste 304 | 959 SF | Negotiable | Upon Request Upon Request Upon Request Upon Request | Office/Medical | Full Build-Out | Now |
| 3rd Floor, Ste 314 | 991 SF | Negotiable | Upon Request Upon Request Upon Request Upon Request | Office/Medical | Full Build-Out | Now |
| 3rd Floor, Ste 327B | 807 SF | Negotiable | Upon Request Upon Request Upon Request Upon Request | Office/Medical | Full Build-Out | Now |
18111 Prince Philip Dr - Terrace - Ste T-10
18111 Prince Philip Dr - 1st Floor - Ste 111
18111 Prince Philip Dr - 1st Floor - Ste 115
18111 Prince Philip Dr - 1st Floor - Ste 123
18111 Prince Philip Dr - 1st Floor - Ste 124
18111 Prince Philip Dr - 1st Floor - Ste 125
18111 Prince Philip Dr - 1st Floor - Ste 126
18111 Prince Philip Dr - 2nd Floor - Ste 204
18111 Prince Philip Dr - 2nd Floor - Ste 209
18111 Prince Philip Dr - 2nd Floor - Ste 221
18111 Prince Philip Dr - 3rd Floor - Ste 300
18111 Prince Philip Dr - 3rd Floor - Ste 304
18111 Prince Philip Dr - 3rd Floor - Ste 314
18111 Prince Philip Dr - 3rd Floor - Ste 327B
- Space
- Size
- Term
- Rental Rate
- Space Use
- Condition
- Available
- Fully Built-Out as Health Care Space
- Fits 11 - 35 People
- Office intensive layout
- Fully Built-Out as Standard Medical Space
- Office intensive layout
- Fully Built-Out as Standard Medical Space
- Fits 8 - 24 People
- Office intensive layout
| Space | Size | Term | Rental Rate | Space Use | Condition | Available |
| 1st Floor, Ste 125 | 4,327 SF | Negotiable | Upon Request Upon Request Upon Request Upon Request | Office/Medical | Full Build-Out | Now |
| 2nd Floor, Ste 225 | 3,921 SF | 3-10 Years | Upon Request Upon Request Upon Request Upon Request | Medical | Full Build-Out | Now |
| 2nd Floor, Ste 275 | 2,998 SF | 3-10 Years | Upon Request Upon Request Upon Request Upon Request | Office/Medical | Full Build-Out | Now |
18109 Prince Philip Dr - 1st Floor - Ste 125
18109 Prince Philip Dr - 2nd Floor - Ste 225
18109 Prince Philip Dr - 2nd Floor - Ste 275
18111 Prince Philip Dr - Terrace - Ste T-10
| Size | 1,296 SF |
| Term | Negotiable |
| Rental Rate | Upon Request |
| Space Use | Office/Medical |
| Condition | Full Build-Out |
| Available | Now |
- Fully Built-Out as Standard Office
- Office intensive layout
18111 Prince Philip Dr - 1st Floor - Ste 111
| Size | 2,315 SF |
| Term | Negotiable |
| Rental Rate | Upon Request |
| Space Use | Office |
| Condition | Full Build-Out |
| Available | Now |
- Fully Built-Out as Standard Office
- Mostly Open Floor Plan Layout
18111 Prince Philip Dr - 1st Floor - Ste 115
| Size | 915 SF |
| Term | Negotiable |
| Rental Rate | Upon Request |
| Space Use | Office/Medical |
| Condition | Full Build-Out |
| Available | Now |
- Fully Built-Out as Standard Office
- Mostly Open Floor Plan Layout
18111 Prince Philip Dr - 1st Floor - Ste 123
| Size | 1,177 SF |
| Term | 3 Years |
| Rental Rate | Upon Request |
| Space Use | Office/Medical |
| Condition | Full Build-Out |
| Available | Now |
- Fully Built-Out as Standard Office
- Mostly Open Floor Plan Layout
18111 Prince Philip Dr - 1st Floor - Ste 124
| Size | 1,184 SF |
| Term | Negotiable |
| Rental Rate | Upon Request |
| Space Use | Office/Medical |
| Condition | Full Build-Out |
| Available | Now |
- Fully Built-Out as Standard Office
- Mostly Open Floor Plan Layout
18111 Prince Philip Dr - 1st Floor - Ste 125
| Size | 2,540 SF |
| Term | 3 Years |
| Rental Rate | Upon Request |
| Space Use | Medical |
| Condition | Full Build-Out |
| Available | Now |
- Fully Built-Out as Physical Therapy Space
- Mostly Open Floor Plan Layout
18111 Prince Philip Dr - 1st Floor - Ste 126
| Size | 1,253 SF |
| Term | Negotiable |
| Rental Rate | Upon Request |
| Space Use | Office/Medical |
| Condition | Full Build-Out |
| Available | Now |
- Fully Built-Out as Standard Office
- Mostly Open Floor Plan Layout
18111 Prince Philip Dr - 2nd Floor - Ste 204
| Size | 906 SF |
| Term | Negotiable |
| Rental Rate | Upon Request |
| Space Use | Office/Medical |
| Condition | Full Build-Out |
| Available | Now |
- Fully Built-Out as Standard Office
- Mostly Open Floor Plan Layout
18111 Prince Philip Dr - 2nd Floor - Ste 209
| Size | 1,820 SF |
| Term | Negotiable |
| Rental Rate | Upon Request |
| Space Use | Office/Medical |
| Condition | Full Build-Out |
| Available | Now |
- Fully Built-Out as Standard Office
- Mostly Open Floor Plan Layout
18111 Prince Philip Dr - 2nd Floor - Ste 221
| Size | 2,606 SF |
| Term | Negotiable |
| Rental Rate | Upon Request |
| Space Use | Office/Medical |
| Condition | Full Build-Out |
| Available | Now |
- Fully Built-Out as Standard Office
- Mostly Open Floor Plan Layout
18111 Prince Philip Dr - 3rd Floor - Ste 300
| Size | 1,180 SF |
| Term | Negotiable |
| Rental Rate | Upon Request |
| Space Use | Office/Medical |
| Condition | Partial Build-Out |
| Available | Now |
- Partially Built-Out as Standard Office
- Mostly Open Floor Plan Layout
18111 Prince Philip Dr - 3rd Floor - Ste 304
| Size | 959 SF |
| Term | Negotiable |
| Rental Rate | Upon Request |
| Space Use | Office/Medical |
| Condition | Full Build-Out |
| Available | Now |
- Fully Built-Out as Standard Office
- Mostly Open Floor Plan Layout
18111 Prince Philip Dr - 3rd Floor - Ste 314
| Size | 991 SF |
| Term | Negotiable |
| Rental Rate | Upon Request |
| Space Use | Office/Medical |
| Condition | Full Build-Out |
| Available | Now |
- Fully Built-Out as Standard Office
- Mostly Open Floor Plan Layout
18111 Prince Philip Dr - 3rd Floor - Ste 327B
| Size | 807 SF |
| Term | Negotiable |
| Rental Rate | Upon Request |
| Space Use | Office/Medical |
| Condition | Full Build-Out |
| Available | Now |
- Fully Built-Out as Standard Office
- Mostly Open Floor Plan Layout
18109 Prince Philip Dr - 1st Floor - Ste 125
| Size | 4,327 SF |
| Term | Negotiable |
| Rental Rate | Upon Request |
| Space Use | Office/Medical |
| Condition | Full Build-Out |
| Available | Now |
- Fully Built-Out as Health Care Space
- Office intensive layout
- Fits 11 - 35 People
18109 Prince Philip Dr - 2nd Floor - Ste 225
| Size | 3,921 SF |
| Term | 3-10 Years |
| Rental Rate | Upon Request |
| Space Use | Medical |
| Condition | Full Build-Out |
| Available | Now |
- Fully Built-Out as Standard Medical Space
- Office intensive layout
18109 Prince Philip Dr - 2nd Floor - Ste 275
| Size | 2,998 SF |
| Term | 3-10 Years |
| Rental Rate | Upon Request |
| Space Use | Office/Medical |
| Condition | Full Build-Out |
| Available | Now |
- Fully Built-Out as Standard Medical Space
- Office intensive layout
- Fits 8 - 24 People
Park Overview
Medical office building located on the MedStar Montgomery Medical Center campus. The property is conveniently situated near the ICC/MD 200. There is free parking on site.
Presented by

MedStar Montgomery Medical Center | Olney, MD 20832
Hmm, there seems to have been an error sending your message. Please try again.
Thanks! Your message was sent.



