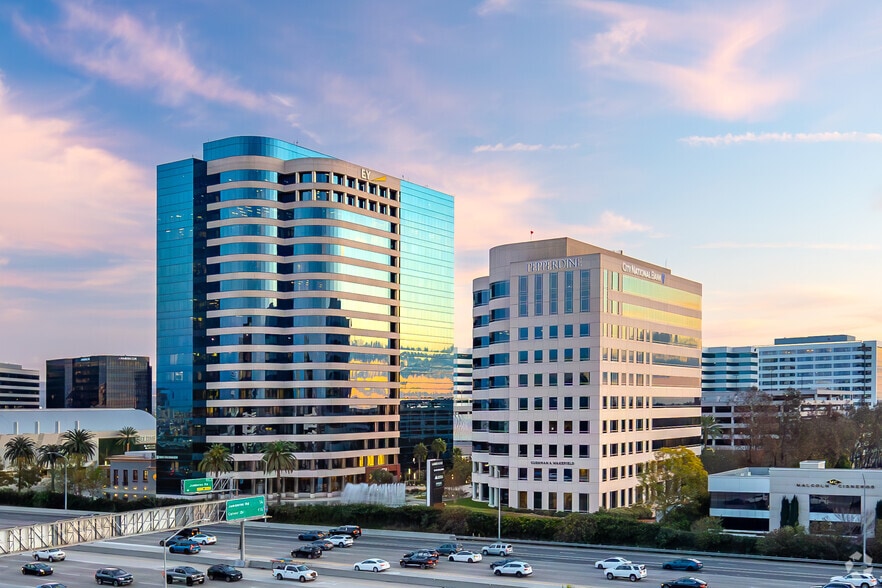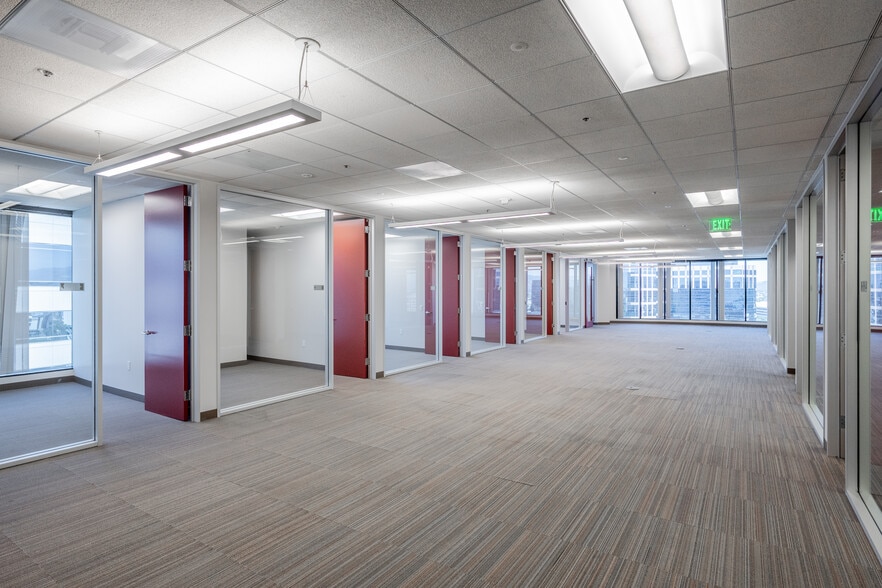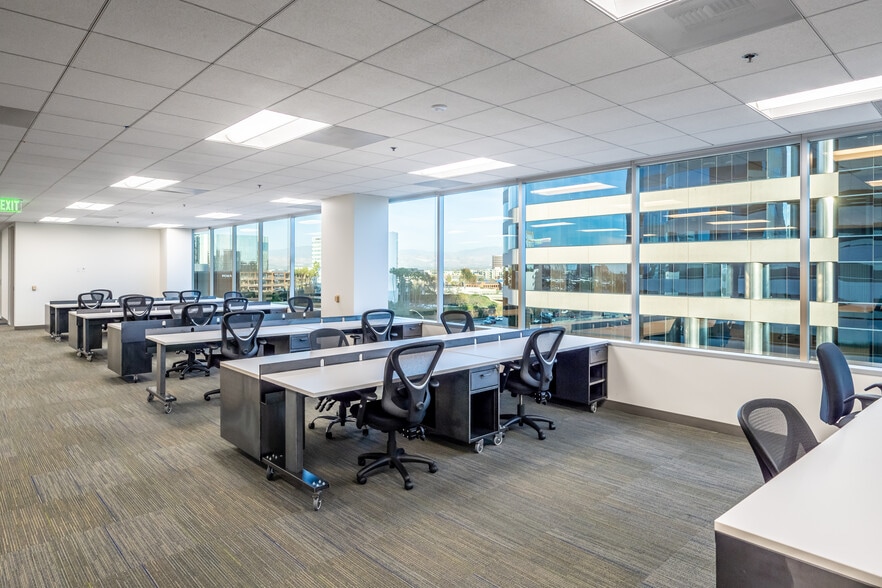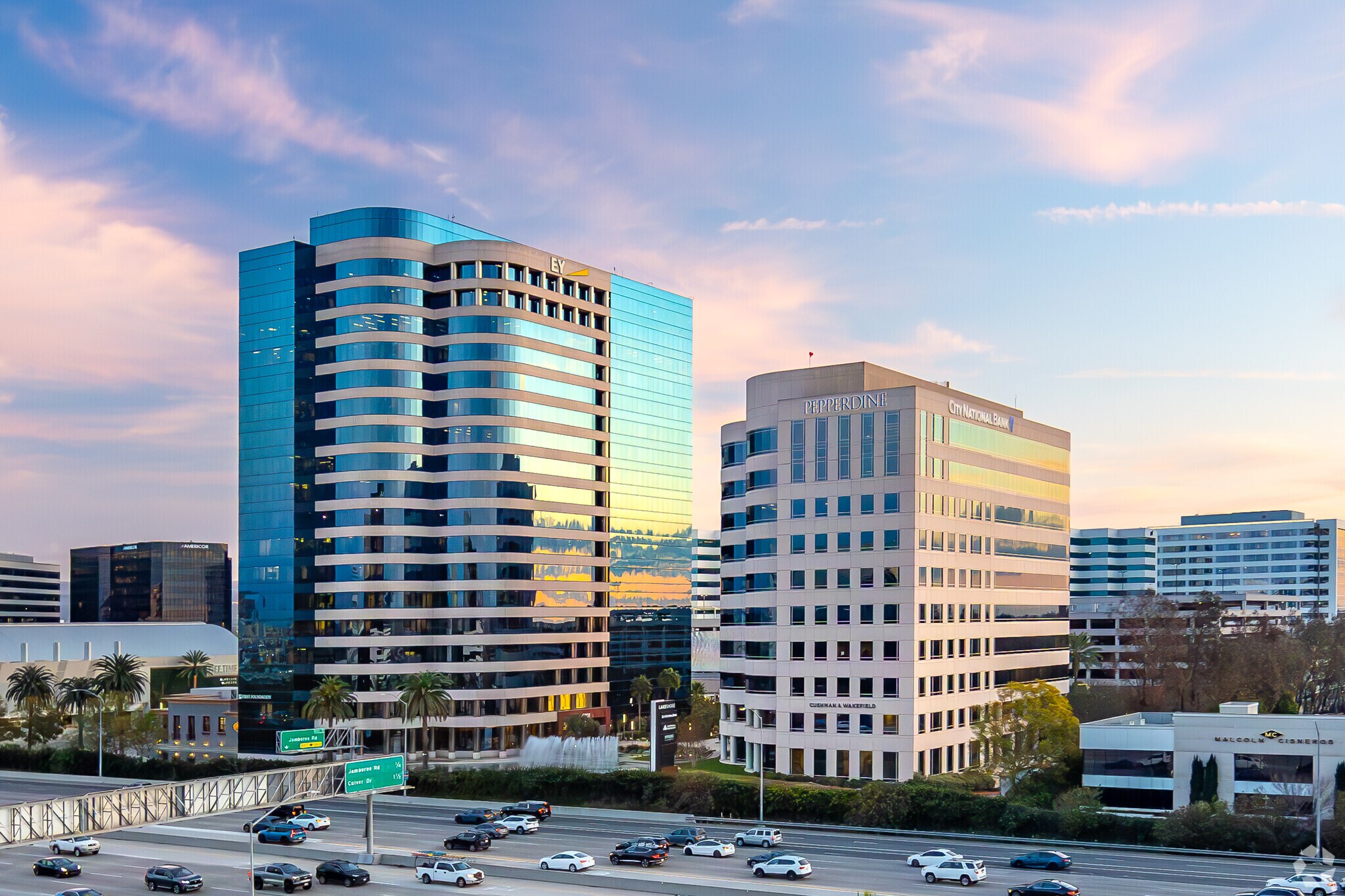PARK HIGHLIGHTS
- Lakeshore is a 900,000-square-foot campus encompassing three Class A office towers offering an unbeatable Orange County Workplace experience.
- Indulge in delectable restaurants, a first-rate amenity package, a Life Time Fitness resort, and a well-furnished park all right outside the office.
- Experience the 1-acre central park with Bocce Ball Courts, outdoor conference areas, charming fountains, inviting landscaping, and campus-wide Wi-Fi.
- Centrally located within the Irvine Business Complex with immediate access to local amenities, including hotels, shopping, and numerous restaurants.
- Landmark freeway identity fronting the 405 Highway traveled by over 1 million daily drivers and offering proximity to the 55 and 5 freeways.
- Immediate access to John Wayne Airport, 2 miles away, allowing employees and clients to save time, simplifying travel logistics for business trips.
PARK FACTS
ALL AVAILABLE SPACES(22)
Display Rental Rate as
- SPACE
- SIZE
- TERM
- RENTAL RATE
- SPACE USE
- CONDITION
- AVAILABLE
Suite 220 spans 5,082 square feet with 13 offices, a conference room, and a break room.
- Fits 13 - 41 People
- 1 Conference Room
- 13 Private Offices
Customize to tenant needs, this suite is in shell condition.
- Can be combined with additional space(s) for up to 45,275 SF of adjacent space
Suite 440 comprises 22,700 square feet with 19 offices, three conference rooms, and four kitchens.
- Partially Built-Out as Standard Office
- 19 Private Offices
- Space is in Excellent Condition
- Central Air and Heating
- Print/Copy Room
- Fits 57 - 182 People
- 3 Conference Rooms
- Can be combined with additional space(s) for up to 45,275 SF of adjacent space
- Kitchen
- Private Restrooms
Suite 600 has 22,947 square feet laid out of 28 offices, five conference rooms, an open area, two break rooms, and kitchen space.
- Mostly Open Floor Plan Layout
- 28 Private Offices
- Kitchen
- Fits 58 - 184 People
- 5 Conference Rooms
- Fits 26 - 83 People
- Fits 6 - 19 People
SUITES 900 & 970 CAN BE COMBINED
- Mostly Open Floor Plan Layout
- 6 Private Offices
- Kitchen
- Open-Plan
- Fits 7 - 21 People
- 4 Conference Rooms
- Print/Copy Room
- Fits 23 - 103 People
Suites can be demised by 2,208 and 6,488 square feet.
- Fully Built-Out as Standard Office
- 2 Private Offices
- Kitchen
- Fits 6 - 48 People
- 1 Conference Room
- Fits 10 - 48 People
Suite 1200 is a 5,463-square-foot spec suite.
- Fully Built-Out as Standard Office
- 11 Private Offices
- Kitchen
- Fits 14 - 44 People
- 1 Conference Room
Suite 1250 is an open workspace with 27 offices, three conference rooms, kitchen, two restrooms, and a storage space.
- Mostly Open Floor Plan Layout
- 27 Private Offices
- Kitchen
- Fits 36 - 114 People
- 3 Conference Rooms
Suite 1400 has an open workspace comprising 42 offices, four conference rooms, a kitchen, two restrooms, storage space, and a server room.
- Fully Built-Out as Standard Office
- Fits 58 - 184 People
- 4 Conference Rooms
- Kitchen
- Mostly Open Floor Plan Layout
- 42 Private Offices
- Can be combined with additional space(s) for up to 45,894 SF of adjacent space
Suite 1500 comprises 38 offices, four conference rooms, and a kitchen.
- Fits 58 - 184 People
- 4 Conference Rooms
- Central Air and Heating
- Kitchen
- 38 Private Offices
- Can be combined with additional space(s) for up to 45,894 SF of adjacent space
- Reception Area
Suite 1900 is in shell condition.
| Space | Size | Term | Rental Rate | Space Use | Condition | Available |
| 2nd Floor, Ste 220 | 5,082 SF | Negotiable | Upon Request | Office | - | Now |
| 3rd Floor, Ste 300 | 22,575 SF | Negotiable | Upon Request | Office | Shell Space | Now |
| 4th Floor, Ste 400 | 22,700 SF | Negotiable | Upon Request | Office | Partial Build-Out | Now |
| 6th Floor, Ste 600 | 22,947 SF | Negotiable | Upon Request | Office | - | Now |
| 9th Floor, Ste 940 | 10,361 SF | Negotiable | Upon Request | Office | Spec Suite | Now |
| 9th Floor, Ste 960 | 2,256 SF | Negotiable | Upon Request | Office | Spec Suite | Now |
| 9th Floor, Ste 980 | 2,577 SF | Negotiable | Upon Request | Office | Spec Suite | Now |
| 10th Floor, Ste 1010 | 9,122-12,775 SF | Negotiable | Upon Request | Office | - | Now |
| 11th Floor, Ste 1120 | 2,208-5,982 SF | Negotiable | Upon Request | Office | Full Build-Out | Now |
| 11th Floor, Ste 1160 | 3,774-5,982 SF | Negotiable | Upon Request | Office | - | Now |
| 12th Floor, Ste 1200 | 5,463 SF | Negotiable | Upon Request | Office | Full Build-Out | Now |
| 12th Floor, Ste 1250 | 14,201 SF | Negotiable | Upon Request | Office | - | Now |
| 14th Floor, Ste 1400 | 22,947 SF | Negotiable | Upon Request | Office | Full Build-Out | Now |
| 15th Floor, Ste 1500 | 22,947 SF | Negotiable | Upon Request | Office | Partial Build-Out | Now |
| 19th Floor, Ste 1900 | 21,906 SF | Negotiable | Upon Request | Office | Shell Space | Now |
18101 Von Karman Ave - 2nd Floor - Ste 220
18101 Von Karman Ave - 3rd Floor - Ste 300
18101 Von Karman Ave - 4th Floor - Ste 400
18101 Von Karman Ave - 6th Floor - Ste 600
18101 Von Karman Ave - 9th Floor - Ste 940
18101 Von Karman Ave - 9th Floor - Ste 960
18101 Von Karman Ave - 9th Floor - Ste 980
18101 Von Karman Ave - 10th Floor - Ste 1010
18101 Von Karman Ave - 11th Floor - Ste 1120
18101 Von Karman Ave - 11th Floor - Ste 1160
18101 Von Karman Ave - 12th Floor - Ste 1200
18101 Von Karman Ave - 12th Floor - Ste 1250
18101 Von Karman Ave - 14th Floor - Ste 1400
18101 Von Karman Ave - 15th Floor - Ste 1500
18101 Von Karman Ave - 19th Floor - Ste 1900
- SPACE
- SIZE
- TERM
- RENTAL RATE
- SPACE USE
- CONDITION
- AVAILABLE
- Fits 7 - 21 People
Suite 500 is fully built out of eight offices, a conference room, a kitchen, a copy room, a storage room, and an open area.
- Mostly Open Floor Plan Layout
- 14 Private Offices
- Finished Ceilings: 5’
- Kitchen
- Secure Storage
- Fits 29 - 92 People
- 1 Conference Room
- Can be combined with additional space(s) for up to 18,224 SF of adjacent space
- Print/Copy Room
Suite 570 has five offices, a conference room, a kitchen, a copy room, and an open area.
- Fully Built-Out as Standard Office
- Fits 17 - 55 People
- 1 Conference Room
- Kitchen
- Mostly Open Floor Plan Layout
- 5 Private Offices
- Can be combined with additional space(s) for up to 18,224 SF of adjacent space
- Print/Copy Room
- Fits 61 - 194 People
- Can be combined with additional space(s) for up to 54,816 SF of adjacent space
This suite comprises 32 offices, six conference rooms, two kitchens, a service room, two copy rooms, three storage rooms, an open area, and furniture available.
- Mostly Open Floor Plan Layout
- 32 Private Offices
- Space is in Excellent Condition
- Print/Copy Room
- Fits 61 - 194 People
- 6 Conference Rooms
- Can be combined with additional space(s) for up to 54,816 SF of adjacent space
- Fits 16 - 51 People
- 2 Conference Rooms
- Space is in Excellent Condition
- 8 Private Offices
- 27 Workstations
- Can be combined with additional space(s) for up to 54,816 SF of adjacent space
Find 31 offices, 9 conference rooms, and a kitchen in Suite 900.
- Fits 50 - 158 People
- 9 Conference Rooms
- 31 Private Offices
- Space is in Excellent Condition
| Space | Size | Term | Rental Rate | Space Use | Condition | Available |
| 4th Floor, Ste 460 | 2,528 SF | Negotiable | Upon Request | Office | - | Now |
| 5th Floor, Ste 500 | 11,446 SF | Negotiable | Upon Request | Office | - | Now |
| 5th Floor, Ste 570 | 6,778 SF | Negotiable | Upon Request | Office | Full Build-Out | Now |
| 6th Floor, Ste 600 | 24,232 SF | Negotiable | Upon Request | Office | - | Now |
| 7th Floor, Ste 700 | 24,232 SF | Negotiable | Upon Request | Office | Full Build-Out | Now |
| 8th Floor, Ste 850 | 6,352 SF | Negotiable | Upon Request | Office | Full Build-Out | Now |
| 9th Floor, Ste 900 | 19,696 SF | Negotiable | Upon Request | Office | Full Build-Out | Now |
18111 Von Karman Ave - 4th Floor - Ste 460
18111 Von Karman Ave - 5th Floor - Ste 500
18111 Von Karman Ave - 5th Floor - Ste 570
18111 Von Karman Ave - 6th Floor - Ste 600
18111 Von Karman Ave - 7th Floor - Ste 700
18111 Von Karman Ave - 8th Floor - Ste 850
18111 Von Karman Ave - 9th Floor - Ste 900
MATTERPORT 3D TOURS
Suite 570
1/11
SELECT TENANTS AT THIS PROPERTY
- Pepperdine University
- University offering both graduate and undergraduate programs based in Malibu, California.
PARK OVERVIEW
Welcome to the offices at Lakeshore, where businesses experience more. More convenience, more amenities, more ways to make the most of the workday. Today’s workplace environment is more than just an office. It’s a place where community is created and fostered. Located in Irvine, Orange County’s business core, Lakeshore offers inspired indoor and outdoor spaces for people to connect, work together, and socialize. Enhanced with thoughtful touches that make day-to-day life easier, tenants enjoy a first-rate amenities package that offers more of the things that matter. This complex's perks include upscale and casual dining, food trucks, common area Wi-Fi, outdoor exercise opportunities, a Life Time Athletic Resort, auto detailing, dry cleaning services, seasonal outdoor entertainment, valet service, and a conference center. Tenants at Lakeshore get exclusive use of The Park as a stunning backdrop for private events, al fresco meetings, lunches, and even a midday workout. Designed by world-renowned architect Gensler, The Park at Lakeshore seamlessly blends the best of a work environment with an expansive, Wi-Fi-enabled, thoughtfully amenitized park. Never leave the office campus with on-site restaurants, including Bosscat Kitchen & Libations, Pandora Artisan Bakery, and Il Fornaio Irvine. Lakeshore’s workspaces are an escape from the traditional nine-to-five environment and encourage employees to design their day around various options that support the new ways of working. Work at Lakeshore and experience a coastal Orange County vibe: sunny, breezy, beautiful, tranquil.
- 24 Hour Access
- Courtyard
- Monument Signage
PARK BROCHURE
ABOUT IRVINE
Irvine’s population is growing faster than any other city in Orange County, and around two-thirds of residents have a bachelor’s degree or higher. People are attracted to the area’s amenities, including countless restaurants, high-end shopping, bars, hiking, and beach activities. With the ease of access via several arterial freeways, proximity to John Wayne Airport, a 10-minute drive to the beach, and a pool of talent graduating from nearby universities, Irvine is one of the cultural centers of Orange County.
A number of Fortune 500 companies have a footprint in Irvine, which has helped diversify the tenant base. With firms such as Edwards Lifesciences, Google and St. Joseph Health System, the city has a diverse employment base. Irvine has also received a wave of new apartment inventory in the past few years to help accommodate employees looking for high-end apartment living.
The airport area has some of the county’s newest inventory and accounts for almost 30% of the county’s total high-end inventory. As a whole, Irvine typically sees the most office leasing activity of any part of the county. The prominence of the city, along with the built-in labor pool, means that companies will continue to seek out space in the central city.
NEARBY AMENITIES
RESTAURANTS |
|||
|---|---|---|---|
| Starbucks | Cafe | $ | 6 min walk |
| Duck Donuts | Donuts | - | 8 min walk |
| Gyro King | Mediterranean | $$$ | 8 min walk |
| Subway | - | - | 8 min walk |
| Domino’s | - | - | 8 min walk |
| Ootoro Sushi | Sushi | $$$ | 8 min walk |
| Starbucks | Cafe | $ | 13 min walk |
| El Torito | - | - | 14 min walk |
| Copper Chef Kitchen & Bar | - | $$ | 15 min walk |
RETAIL |
||
|---|---|---|
| Life Time | Fitness | 3 min walk |
| Truist | Bank | 7 min walk |
| Bright Horizons | Daycare | 14 min walk |
| Massage Envy | Massage | 14 min walk |
| Mother's Market & Kitchen | Supermarket | 14 min walk |
HOTELS |
|
|---|---|
| Hyatt Regency |
516 rooms
3 min drive
|
| AC Hotels by Marriott |
176 rooms
3 min drive
|
| Hyatt House |
149 rooms
4 min drive
|



































































