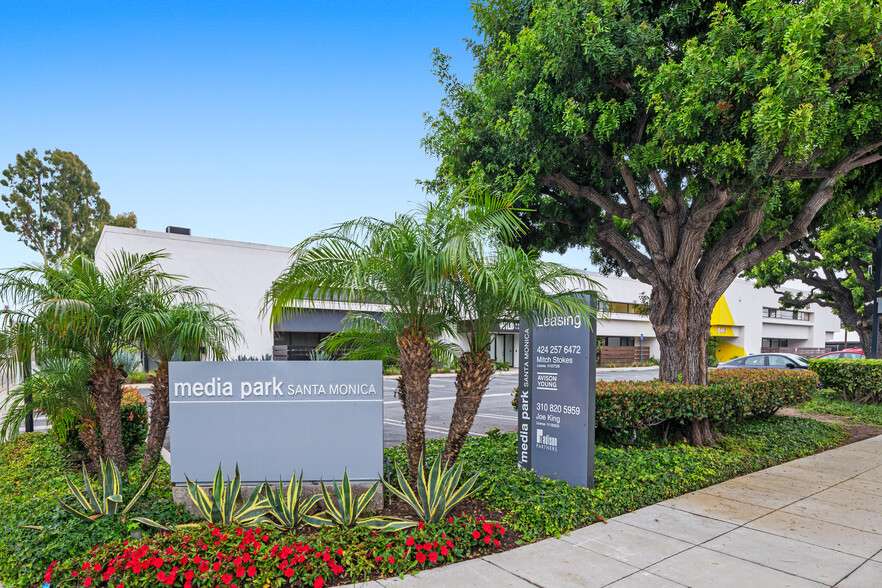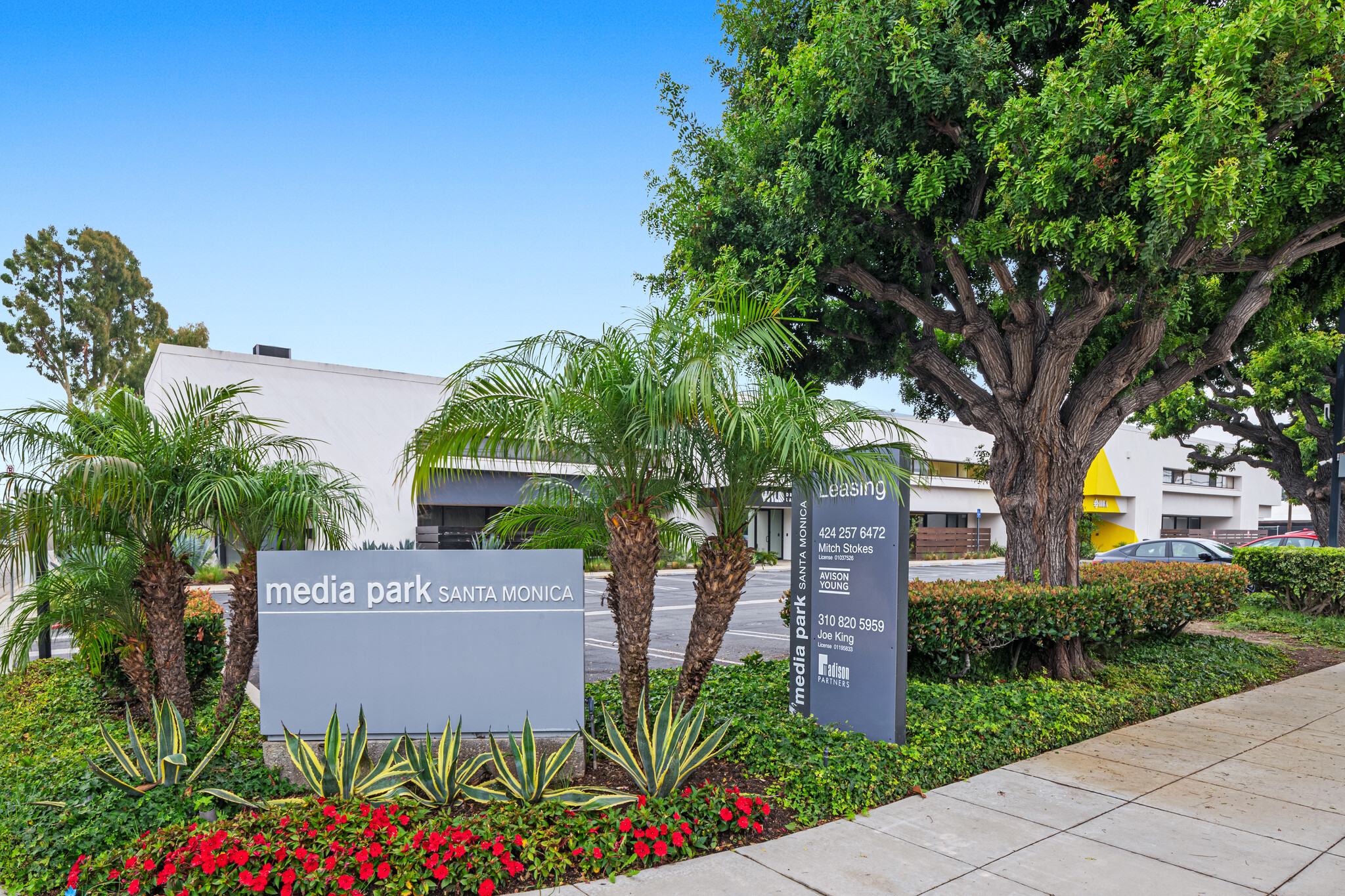Log In/Sign Up
Your email has been sent.
1811-1855 Centinela Ave
Santa Monica, CA 90404
Media Park Santa Monica · Flex Property For Lease
·
23,560 SF


PARK FACTS
| Total Space Available | 23,560 SF | Park Type | Office Park |
| Total Space Available | 23,560 SF |
| Park Type | Office Park |
1 of 18
VIDEOS
MATTERPORT 3D EXTERIOR
MATTERPORT 3D TOUR
PHOTOS
STREET VIEW
STREET
MAP

