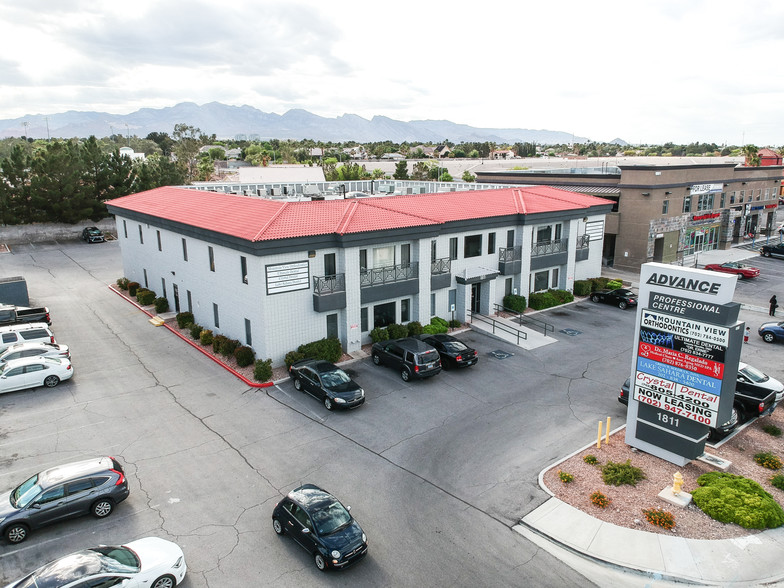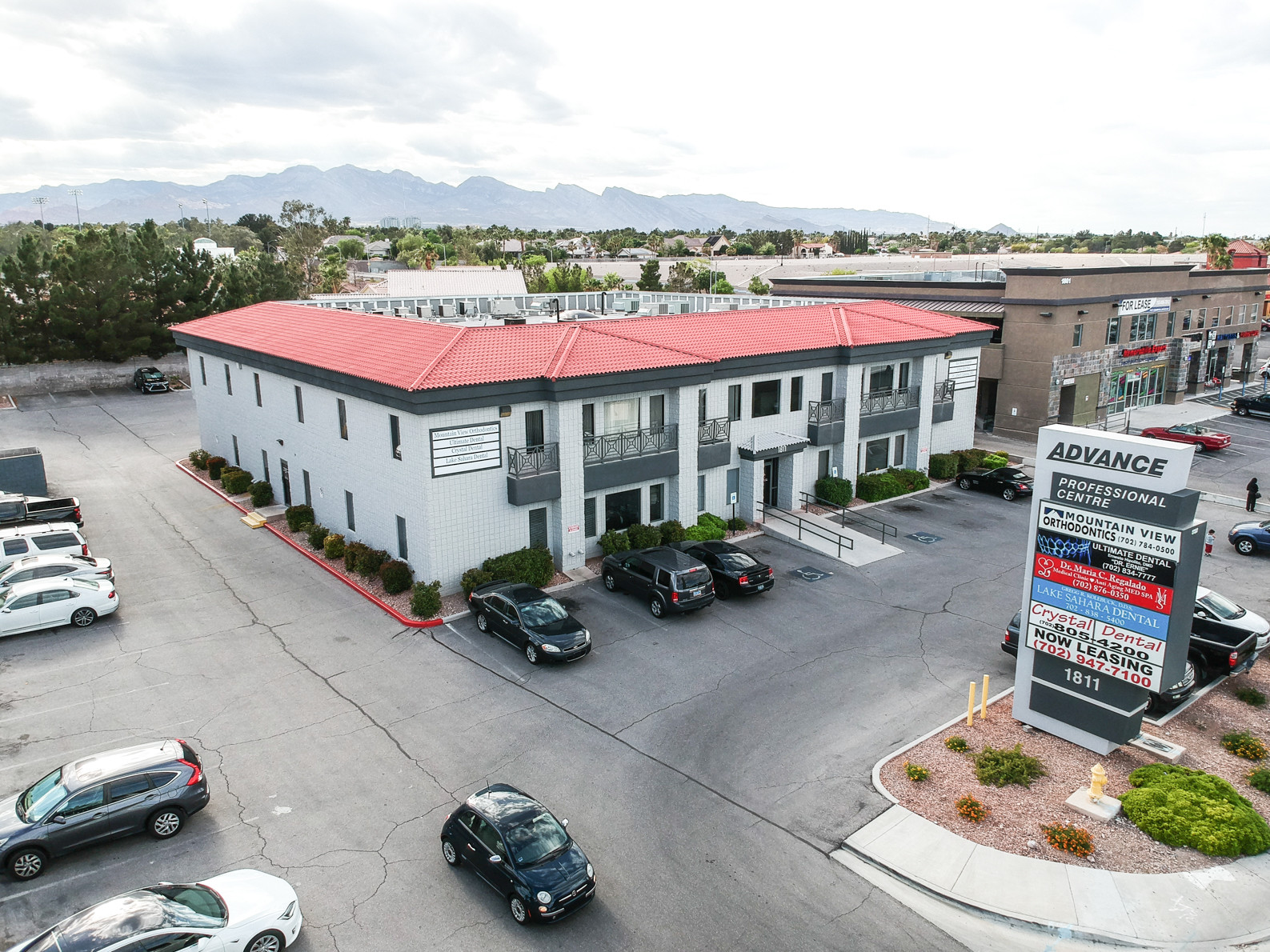
1811 S Rainbow Blvd | Las Vegas, NV 89146
This feature is unavailable at the moment.
We apologize, but the feature you are trying to access is currently unavailable. We are aware of this issue and our team is working hard to resolve the matter.
Please check back in a few minutes. We apologize for the inconvenience.
- LoopNet Team
This Property is no longer advertised on LoopNet.com.
1811 S Rainbow Blvd
Las Vegas, NV 89146
Advance Professional Centre · Property For Lease

HIGHLIGHTS
- High Traffic Area of Rainbow/Oakey
- Newly-Designed Large Common Area Lobby
- New Bus Stop in Front of Bldg
- Last Remaining Office is 2,096 SF Former Dental Office & Med Spa
- Pylon & Bldg Signage Available
PROPERTY OVERVIEW
Former Dental Office and Med Spa with (6) exams rooms! Newly Remodeled Two-Story Medical/Dental focused building with a large lobby. There is only one office left, Suite 208 (2,096 SF). Located @ 1811 South Rainbow Blvd at Oakey, between Sahara Ave. and Charleston Blvd.
- 24 Hour Access
- Bus Line
- Courtyard
- Signage
PROPERTY FACTS
Building Type
Office
Year Built/Renovated
1993/2016
Building Height
2 Stories
Building Size
15,421 SF
Building Class
B
Typical Floor Size
7,711 SF
Unfinished Ceiling Height
12’
Parking
68 Surface Parking Spaces
6 Covered Parking Spaces
Listing ID: 16123680
Date on Market: 5/21/2019
Last Updated:
Address: 1811 S Rainbow Blvd, Las Vegas, NV 89146
The Canyon Gate Office Property at 1811 S Rainbow Blvd, Las Vegas, NV 89146 is no longer being advertised on LoopNet.com. Contact the broker for information on availability.
OFFICE PROPERTIES IN NEARBY NEIGHBORHOODS
- Central Las Vegas Commercial Real Estate
- Las Vegas Strip Commercial Real Estate
- Northwest Las Vegas Commercial Real Estate
- Spring Valley Commercial Real Estate
- West of the Strip Commercial Real Estate
- Paradise Valley East Commercial Real Estate
- Downtown Las Vegas Commercial Real Estate
- Summerlin Commercial Real Estate
- University District Commercial Real Estate
- Canyon Gate Commercial Real Estate
- Arts District Commercial Real Estate
- Richfield Commercial Real Estate
- Buffalo Commercial Real Estate
- Rancho Oakey Commercial Real Estate
- Chinatown Commercial Real Estate
NEARBY LISTINGS
- 330-420 S Rampart Blvd, Las Vegas NV
- 2200 Highland Dr, Las Vegas NV
- 101 Convention Center Dr, Las Vegas NV
- 3111 S Valley View Blvd, Las Vegas NV
- 6110-6190 W Lake Mead Blvd, Las Vegas NV
- 4604-4798 W Sahara Ave, Las Vegas NV
- 4850 W Flamingo Rd, Las Vegas NV
- 1561 Commerce st, Las Vegas NV
- 3013 N Rancho Dr, Las Vegas NV
- 2901 S Highland Dr, Las Vegas NV
- 3711 Regulus Ave, Las Vegas NV
- 4540 Arville St, Las Vegas NV
- 10595 Discovery Dr, Las Vegas NV
- 4525 Spring Mountain Rd, Las Vegas NV
- 7207 W Sahara Ave, Las Vegas NV
1 of 1
VIDEOS
MATTERPORT 3D EXTERIOR
MATTERPORT 3D TOUR
PHOTOS
STREET VIEW
STREET
MAP

Link copied
Your LoopNet account has been created!
Thank you for your feedback.
Please Share Your Feedback
We welcome any feedback on how we can improve LoopNet to better serve your needs.X
{{ getErrorText(feedbackForm.starRating, "rating") }}
255 character limit ({{ remainingChars() }} charactercharacters remainingover)
{{ getErrorText(feedbackForm.msg, "rating") }}
{{ getErrorText(feedbackForm.fname, "first name") }}
{{ getErrorText(feedbackForm.lname, "last name") }}
{{ getErrorText(feedbackForm.phone, "phone number") }}
{{ getErrorText(feedbackForm.phonex, "phone extension") }}
{{ getErrorText(feedbackForm.email, "email address") }}
You can provide feedback any time using the Help button at the top of the page.
