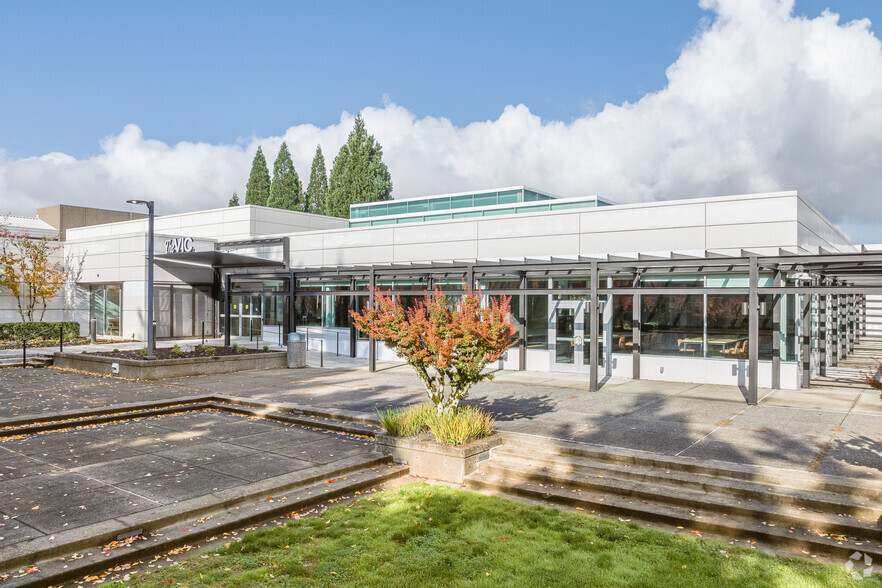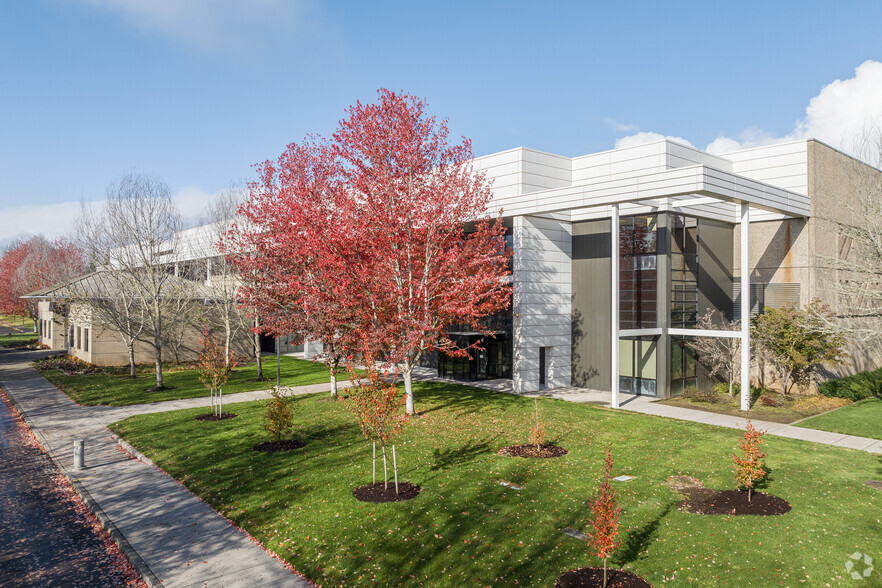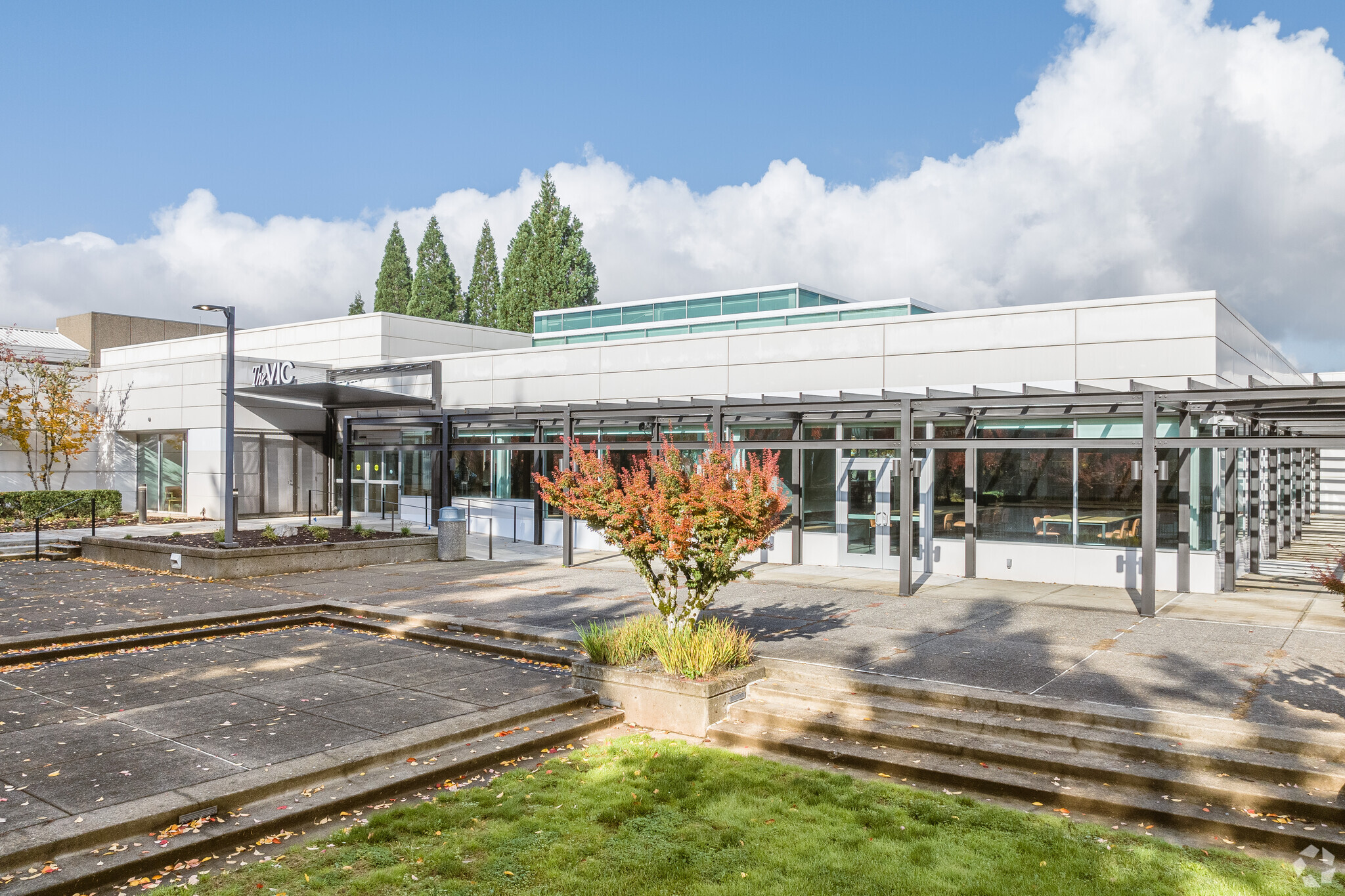Your email has been sent.
HIGHLIGHTS
- 179-acre master-planned campus catering to creativity and collaboration between companies in the high-tech, bio-tech, and light industrial industries.
- The VIC features fully climate-controlled flex space, suitable for manufacturing, flex, and accompanying office uses.
- Common areas include a fitness center, cafe/restaurant, coffee bar, lounge, living room, workspaces, and conference facilities.
- Amenity center at The Commons Building is the heart of The VIC community and offers collaboration, work, recreation, and relaxation space.
- Outdoor secured amenities include basketball courts, grassy areas, sand volleyball, and jogging paths.
- Located in the heart of East Vancouver, WA less than nine miles from Portland International Airport and Downtown Vancouver.
FEATURES
ALL AVAILABLE SPACES(10)
Display Rental Rate as
- SPACE
- SIZE
- TERM
- RENTAL RATE
- SPACE USE
- CONDITION
- AVAILABLE
Suite 420 - Total SF: 32,841 SF Office SF: To Suit Tenant Dock Loading: 3 Dock High Clear Height: 20’ - 36’ Sprinklers: Wet Power: 800 Amps 480 Volts (more available) Zoning: Light Industrial (IL) Temp. Control: Full HVAC
- Space is in Excellent Condition
- 3 Loading Docks
- 1 Loading Dock
• Full HVAC, heavy electrical, floor drains, and air lines • ISO6 clean room & ESD Flooring • Starline bus system and compressed air throughout • Makeup and exhaust air systems • Shared dock & grade loading • Additional space available (376k SF total)
- Fits 82 - 262 People
Total SF: Up to 86,702 RSF Divisible: Yes Security: On-Site Campus Amenities: - Upscale Café & Coffee Bar by Foode Café - with room for 250 patrons - Fitness Center - The Commons Amenity Center - Full-size basketball court + sports fields - Exterior courtyards
- Fits 139 - 443 People
- Fits 5 - 15 People
- Fits 24 - 75 People
• Spaces available from 30,000 SF to 200,000 SF • New ground-up construction designed to support manufacturing, assembly and flex industrial needs • Pre-run utilities appropriately scaled for a wide variety of manufacturing processes • Ample parking and truck docks; located near major transportation access • Located in a 180 acre mixed-use campus with class amenities that will attract employees and customers
| Space | Size | Term | Rental Rate | Space Use | Condition | Available |
| 1st Floor - 420 | 32,620 SF | Negotiable | Upon Request Upon Request Upon Request Upon Request | Industrial | Partial Build-Out | Now |
| 1st Floor - 601 L0 | 1,547 SF | Negotiable | Upon Request Upon Request Upon Request Upon Request | Industrial | - | Now |
| 1st Floor - 601 L1 | 8,149 SF | Negotiable | Upon Request Upon Request Upon Request Upon Request | Industrial | - | Now |
| 1st Floor, Ste Bldg 1 L1 | 32,652 SF | Negotiable | Upon Request Upon Request Upon Request Upon Request | Office | - | Now |
| 1st Floor, Ste Bldg 1 L2 | 55,295 SF | Negotiable | Upon Request Upon Request Upon Request Upon Request | Office | - | Now |
| 1st Floor, Ste Bldg 6 601 | 1,779 SF | Negotiable | Upon Request Upon Request Upon Request Upon Request | Office | - | Now |
| 1st Floor - Bldg 6 610 L1 | 8,149 SF | Negotiable | Upon Request Upon Request Upon Request Upon Request | Industrial | - | Now |
| 1st Floor - Bldg 6 610 LO | 1,547 SF | Negotiable | Upon Request Upon Request Upon Request Upon Request | Industrial | - | Now |
| 1st Floor, Ste Bldg 6 611 | 9,371 SF | Negotiable | Upon Request Upon Request Upon Request Upon Request | Office | - | Now |
| 1st Floor - The VIC North | 200,981 SF | Negotiable | Upon Request Upon Request Upon Request Upon Request | Industrial | - | Now |
1st Floor - 420
| Size |
| 32,620 SF |
| Term |
| Negotiable |
| Rental Rate |
| Upon Request Upon Request Upon Request Upon Request |
| Space Use |
| Industrial |
| Condition |
| Partial Build-Out |
| Available |
| Now |
1st Floor - 601 L0
| Size |
| 1,547 SF |
| Term |
| Negotiable |
| Rental Rate |
| Upon Request Upon Request Upon Request Upon Request |
| Space Use |
| Industrial |
| Condition |
| - |
| Available |
| Now |
1st Floor - 601 L1
| Size |
| 8,149 SF |
| Term |
| Negotiable |
| Rental Rate |
| Upon Request Upon Request Upon Request Upon Request |
| Space Use |
| Industrial |
| Condition |
| - |
| Available |
| Now |
1st Floor, Ste Bldg 1 L1
| Size |
| 32,652 SF |
| Term |
| Negotiable |
| Rental Rate |
| Upon Request Upon Request Upon Request Upon Request |
| Space Use |
| Office |
| Condition |
| - |
| Available |
| Now |
1st Floor, Ste Bldg 1 L2
| Size |
| 55,295 SF |
| Term |
| Negotiable |
| Rental Rate |
| Upon Request Upon Request Upon Request Upon Request |
| Space Use |
| Office |
| Condition |
| - |
| Available |
| Now |
1st Floor, Ste Bldg 6 601
| Size |
| 1,779 SF |
| Term |
| Negotiable |
| Rental Rate |
| Upon Request Upon Request Upon Request Upon Request |
| Space Use |
| Office |
| Condition |
| - |
| Available |
| Now |
1st Floor - Bldg 6 610 L1
| Size |
| 8,149 SF |
| Term |
| Negotiable |
| Rental Rate |
| Upon Request Upon Request Upon Request Upon Request |
| Space Use |
| Industrial |
| Condition |
| - |
| Available |
| Now |
1st Floor - Bldg 6 610 LO
| Size |
| 1,547 SF |
| Term |
| Negotiable |
| Rental Rate |
| Upon Request Upon Request Upon Request Upon Request |
| Space Use |
| Industrial |
| Condition |
| - |
| Available |
| Now |
1st Floor, Ste Bldg 6 611
| Size |
| 9,371 SF |
| Term |
| Negotiable |
| Rental Rate |
| Upon Request Upon Request Upon Request Upon Request |
| Space Use |
| Office |
| Condition |
| - |
| Available |
| Now |
1st Floor - The VIC North
| Size |
| 200,981 SF |
| Term |
| Negotiable |
| Rental Rate |
| Upon Request Upon Request Upon Request Upon Request |
| Space Use |
| Industrial |
| Condition |
| - |
| Available |
| Now |
1st Floor - 420
| Size | 32,620 SF |
| Term | Negotiable |
| Rental Rate | Upon Request |
| Space Use | Industrial |
| Condition | Partial Build-Out |
| Available | Now |
Suite 420 - Total SF: 32,841 SF Office SF: To Suit Tenant Dock Loading: 3 Dock High Clear Height: 20’ - 36’ Sprinklers: Wet Power: 800 Amps 480 Volts (more available) Zoning: Light Industrial (IL) Temp. Control: Full HVAC
- Space is in Excellent Condition
- 3 Loading Docks
1st Floor - 601 L0
| Size | 1,547 SF |
| Term | Negotiable |
| Rental Rate | Upon Request |
| Space Use | Industrial |
| Condition | - |
| Available | Now |
- 1 Loading Dock
1st Floor - 601 L1
| Size | 8,149 SF |
| Term | Negotiable |
| Rental Rate | Upon Request |
| Space Use | Industrial |
| Condition | - |
| Available | Now |
1st Floor, Ste Bldg 1 L1
| Size | 32,652 SF |
| Term | Negotiable |
| Rental Rate | Upon Request |
| Space Use | Office |
| Condition | - |
| Available | Now |
• Full HVAC, heavy electrical, floor drains, and air lines • ISO6 clean room & ESD Flooring • Starline bus system and compressed air throughout • Makeup and exhaust air systems • Shared dock & grade loading • Additional space available (376k SF total)
- Fits 82 - 262 People
1st Floor, Ste Bldg 1 L2
| Size | 55,295 SF |
| Term | Negotiable |
| Rental Rate | Upon Request |
| Space Use | Office |
| Condition | - |
| Available | Now |
Total SF: Up to 86,702 RSF Divisible: Yes Security: On-Site Campus Amenities: - Upscale Café & Coffee Bar by Foode Café - with room for 250 patrons - Fitness Center - The Commons Amenity Center - Full-size basketball court + sports fields - Exterior courtyards
- Fits 139 - 443 People
1st Floor, Ste Bldg 6 601
| Size | 1,779 SF |
| Term | Negotiable |
| Rental Rate | Upon Request |
| Space Use | Office |
| Condition | - |
| Available | Now |
- Fits 5 - 15 People
1st Floor - Bldg 6 610 L1
| Size | 8,149 SF |
| Term | Negotiable |
| Rental Rate | Upon Request |
| Space Use | Industrial |
| Condition | - |
| Available | Now |
1st Floor - Bldg 6 610 LO
| Size | 1,547 SF |
| Term | Negotiable |
| Rental Rate | Upon Request |
| Space Use | Industrial |
| Condition | - |
| Available | Now |
1st Floor, Ste Bldg 6 611
| Size | 9,371 SF |
| Term | Negotiable |
| Rental Rate | Upon Request |
| Space Use | Office |
| Condition | - |
| Available | Now |
- Fits 24 - 75 People
1st Floor - The VIC North
| Size | 200,981 SF |
| Term | Negotiable |
| Rental Rate | Upon Request |
| Space Use | Industrial |
| Condition | - |
| Available | Now |
• Spaces available from 30,000 SF to 200,000 SF • New ground-up construction designed to support manufacturing, assembly and flex industrial needs • Pre-run utilities appropriately scaled for a wide variety of manufacturing processes • Ample parking and truck docks; located near major transportation access • Located in a 180 acre mixed-use campus with class amenities that will attract employees and customers
MATTERPORT 3D TOURS
PROPERTY OVERVIEW
The Vancouver Innovation Center (The VIC) is a large-scale campus catering to creativity and collaboration between like-minded high-tech, bio-tech, and light industrial companies. Spanning over 179 acres, the master-planned campus is designed specifically for high-density employers, with indoor and outdoor amenity spaces designed to recruit and retain talented individuals. The project currently includes an over 700,000-square-foot flex/tech light industrial facility with immediate space availability and over 90 acres of land for future campus expansion and development. This entire site is being master-planned for a full repositioning into a collaborative flex/office and mixed-use campus to include future on-site retail and support services. The existing building and campus are expansive, providing plenty of breathing room, abundant parking, and a “destination” campus-type feel for innovative companies. The VIC provides growing companies the dynamic opportunity to grow within the campus and collaborate with other like-minded companies. The VIC is already home to 10 companies that operate at a very high level and are dynamically growing and evolving at the property. This community feel allows for synergy between companies and is a great place to work for company employees. The VIC offers several indoor and outdoor common amenity center areas available for the full use of project occupants. These beautiful spaces provide additional “flex” space for work-from-home staff, visitors, and employees, a change of scenery, and space to be socially distant and productive. The project amenity center will include a full break room/lounge, fitness center, conference center, outdoor courtyard with a basketball court, outdoor seating/workspaces, outdoor company meeting spaces, and much more. The VIC is located in the middle of the action, close to PDX Airport and Downtown Portland, but with a suburban campus feel. The VIC is already home to many innovative companies, including Sigma Design, Allstream, PharMerica, Forward Greens, eLux, Pulse Larsen, and Great Western Malting.
PROPERTY FACTS
SELECT TENANTS
- FLOOR
- TENANT NAME
- INDUSTRY
- 1st
- Allstream, Inc.
- Professional, Scientific, and Technical Services
- 1st
- Pharmerica
- Retailer
MARKETING BROCHURE
DEMOGRAPHICS
REGIONAL ACCESSIBILITY
LEASING TEAM
Mark Childs, SIOR, Principal
Mark has been recognized by the Portland Commercial Association of Realtors as a Top Producer. Furthermore, Mark has won National Awards for largest High Tech deals in the CORFAC Network.
Marks interests include spending time with his wife and three kids, involvement with leadership at Church, leading Christ @ Work business leader groups, plus taking time for golfing, water skiing, snow skiing, hockey, and classic muscle cars.
Daniel Sayles, Senior Vice President
A former member of the University of Miami baseball team, Daniel brings a competitive and team-oriented mindset to every deal. He was recognized as the CCCAA California Student-Athlete of the Year in 2013 before transferring to Miami, and continues to apply the same discipline and focus in his professional career. Known for his market knowledge, integrity, and ability to close deals efficiently, he is a trusted advisor in the Southwest Washington industrial market.
When not working with clients, he enjoys spending time with his family and golfing.
Daniel Helm, SIOR, Senior Vice President
Daniel believes that success is not the end goal, success is when you’re enjoying the Journey. “Work as hard as you can so you can sleep easy at night and live with no regrets.” Since I was young, I’ve heard my father say, “Let your Yes be Yes and your No be NO.” I never understood the value of that until I finished college and began my career. That is what I strive for now, my end goal for every client is to make it a “win/win” agreement and make sure we have exhausted every option to find the best opportunity for their business to continue being successful. When I accomplish that, I’m able to sleep well at night and live with no regrets.
In his spare time, he is involved in giving back to the community and spending time with his family. You will see Daniel continue to cheer for his alma mater LSU Tigers every Saturday and screaming “GEAUX Tigers.” Daniel enjoys hiking, snowboarding, golfing, Yoga and exploring the Pacific Northwest and of course enjoying the journey while laughing with friends and family.
Eric Anderson, Senior Vice President
Eric previously worked as a Business Advisor Volunteer with the Peace Corps and acted as an on-site grant writer, project manager, and fundraising consultant. Here, he co-wrote and received funding for the non-profit’s largest grant in the amount of $1.1 million over five years. He also serves on the Economic Development Committee for the Vancouver Downtown Association.
Tamara Fuller, Senior Vice President
Tamara served on the Greater Vancouver Chamber of Commerce board from 2007-2016, 2018-2019, and is currently the chair for 2020-2021. She also serves on the WHY Community Foundation Board and the Empowering Women & Girls Grant Committee. Previously, she has also been involved with The Rotary Club of Greater Clark County from 2001-20012, the SW Washington Junior Achievement Advisory Council from 2007-2019, and served as a past GSE Columbia River Regional Representative for Rotary International. Additionally, she has served on the Board of Directors for the Shorewood West Condo Association, did time as a Director of Fundraising for the Collage of Culture and Community Events in Madras, and served on the PeaceHealth Have a Heart Gala Committee.
McCoy Doerrie, Senior Vice President
In 2022, McCoy Doerrie earned the prestigious Society of Office and Industrial Realtors (SIOR) designation.
When McCoy isn’t busy providing comprehensive strategic real estate solutions for his clients, he enjoys road biking, hiking, body surfing, playing guitar, and spending time with his wife and daughters.
Presented by

The VIC | 18110 SE 34th St
Hmm, there seems to have been an error sending your message. Please try again.
Thanks! Your message was sent.
























