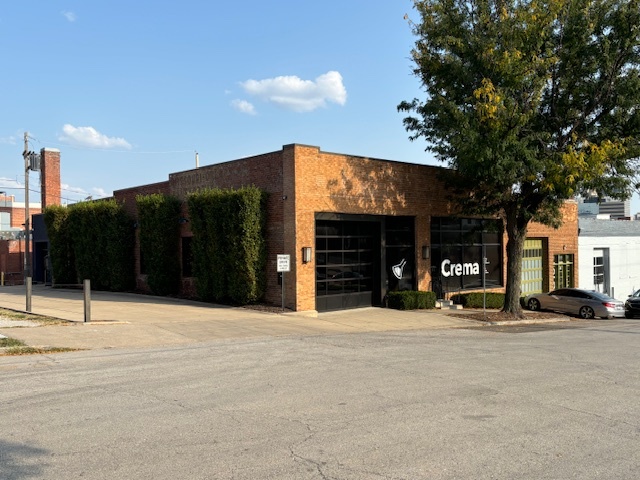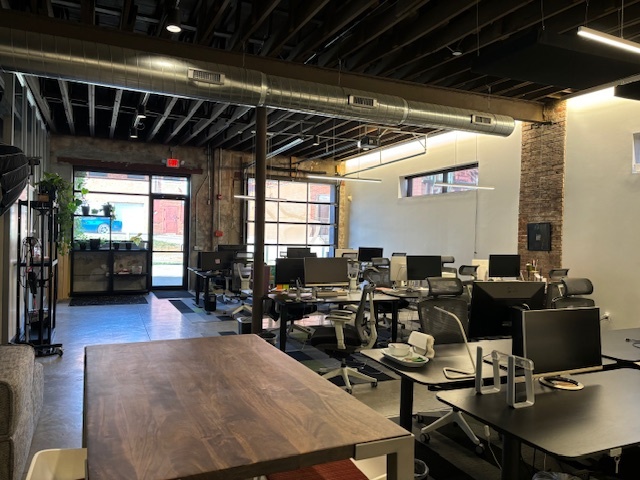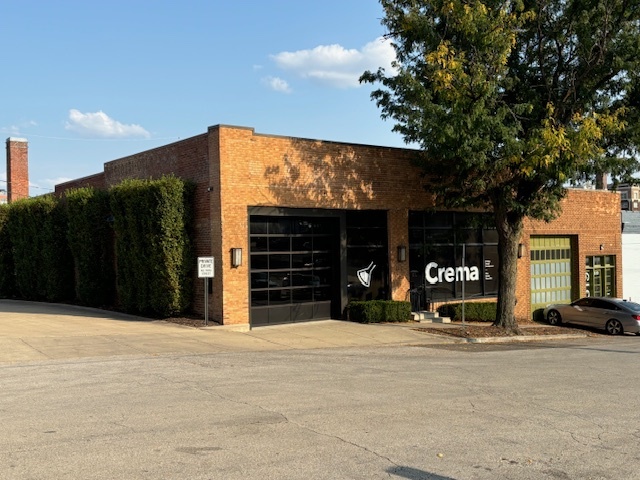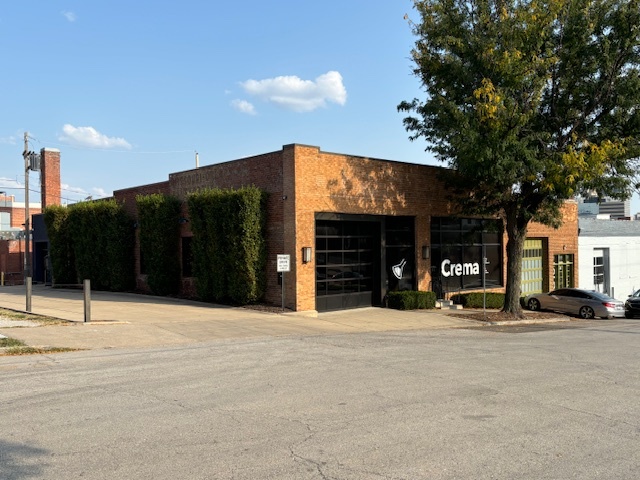
This feature is unavailable at the moment.
We apologize, but the feature you are trying to access is currently unavailable. We are aware of this issue and our team is working hard to resolve the matter.
Please check back in a few minutes. We apologize for the inconvenience.
- LoopNet Team
thank you

Your email has been sent!
1815 Central St
4,800 SF Office Building Kansas City, MO 64108 $2,200,000 ($458/SF)



Investment Highlights
- Five parking spaces in adjacent lot
- 13' high exposed timber ceilings
- Exterior signage opportunity
- Two glass garage doors
- Space consists of 2 glass conference rooms, restrooms, mother's room, 2 break areas and open area
Executive Summary
Five (5) parking spaces in adjacent lot for $85 per space per month (can accommodate 10 spaces when tandem parked)
Two (2) glass garage doors
13’ high exposed timber ceilings
Space consists of 2 glass conference rooms, restrooms, mother’s room, 2 break areas and open areas that currently accommodate 32 desks
Exterior signage opportunity
Property Facts
Space Availability
- Space
- Size
- Space Use
- Condition
- Available
Beautifully renovated 4,800 SF building $24.50 net of utilities and janitorial $2,200,000 purchase price Five (5) parking spaces in adjacent lot for $85 per space per month (can accommodate 10 spaces when tandem parked) Two (2) glass garage doors 13’ high exposed timber ceilings Space consists of 2 glass conference rooms, restrooms, mother’s room, 2 break areas and open areas that currently accommodate 32 desks Available February 1, 2025
| Space | Size | Space Use | Condition | Available |
| 1st Floor | 4,800 SF | Office | Full Build-Out | Feb 2025 |
1st Floor
| Size |
| 4,800 SF |
| Space Use |
| Office |
| Condition |
| Full Build-Out |
| Available |
| Feb 2025 |
1st Floor
| Size | 4,800 SF |
| Space Use | Office |
| Condition | Full Build-Out |
| Available | Feb 2025 |
Beautifully renovated 4,800 SF building $24.50 net of utilities and janitorial $2,200,000 purchase price Five (5) parking spaces in adjacent lot for $85 per space per month (can accommodate 10 spaces when tandem parked) Two (2) glass garage doors 13’ high exposed timber ceilings Space consists of 2 glass conference rooms, restrooms, mother’s room, 2 break areas and open areas that currently accommodate 32 desks Available February 1, 2025
PROPERTY TAXES
| Parcel Number | 29-520-10-06-01-0-00-000 | Improvements Assessment | $24,000 |
| Land Assessment | $129,600 | Total Assessment | $153,600 |
PROPERTY TAXES
Presented by

1815 Central St
Hmm, there seems to have been an error sending your message. Please try again.
Thanks! Your message was sent.


