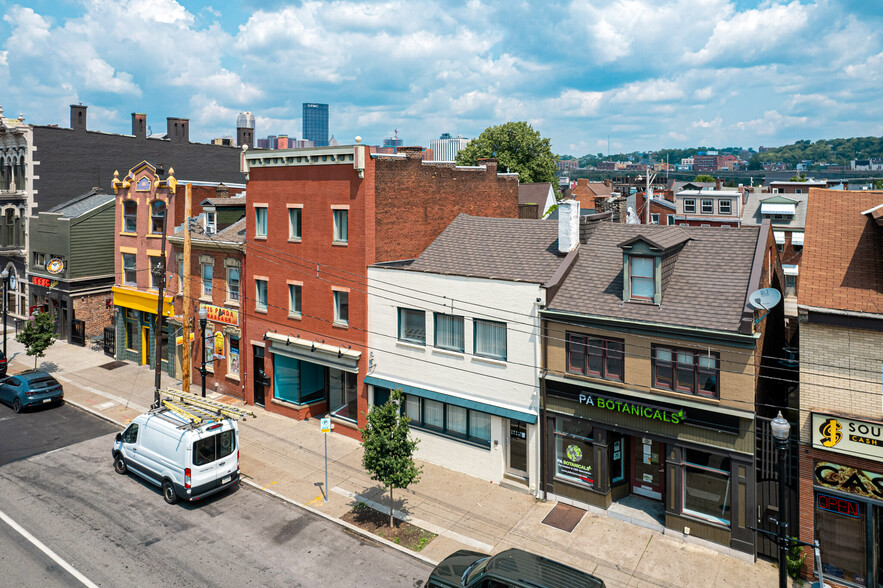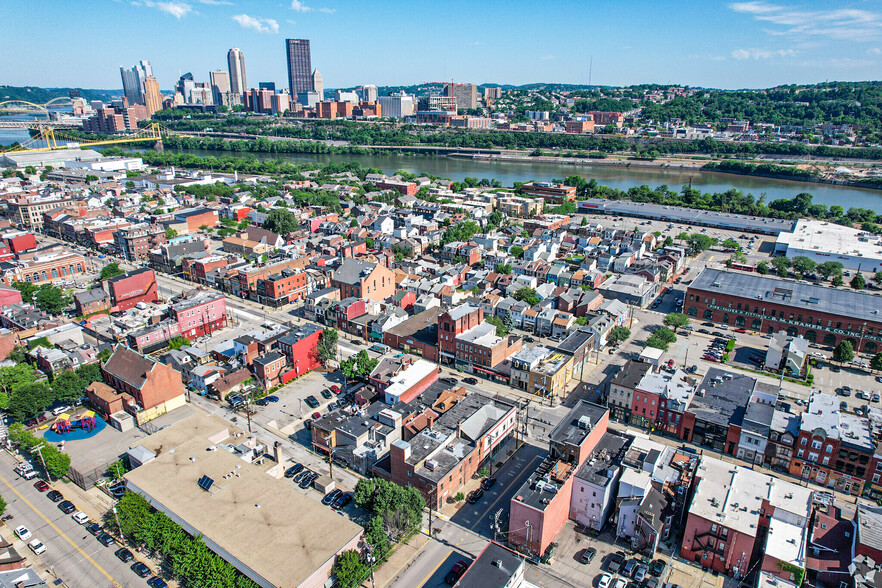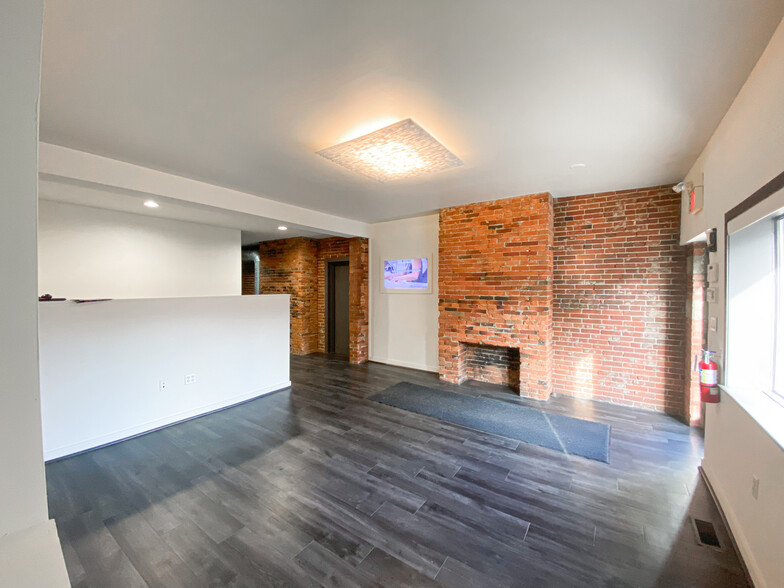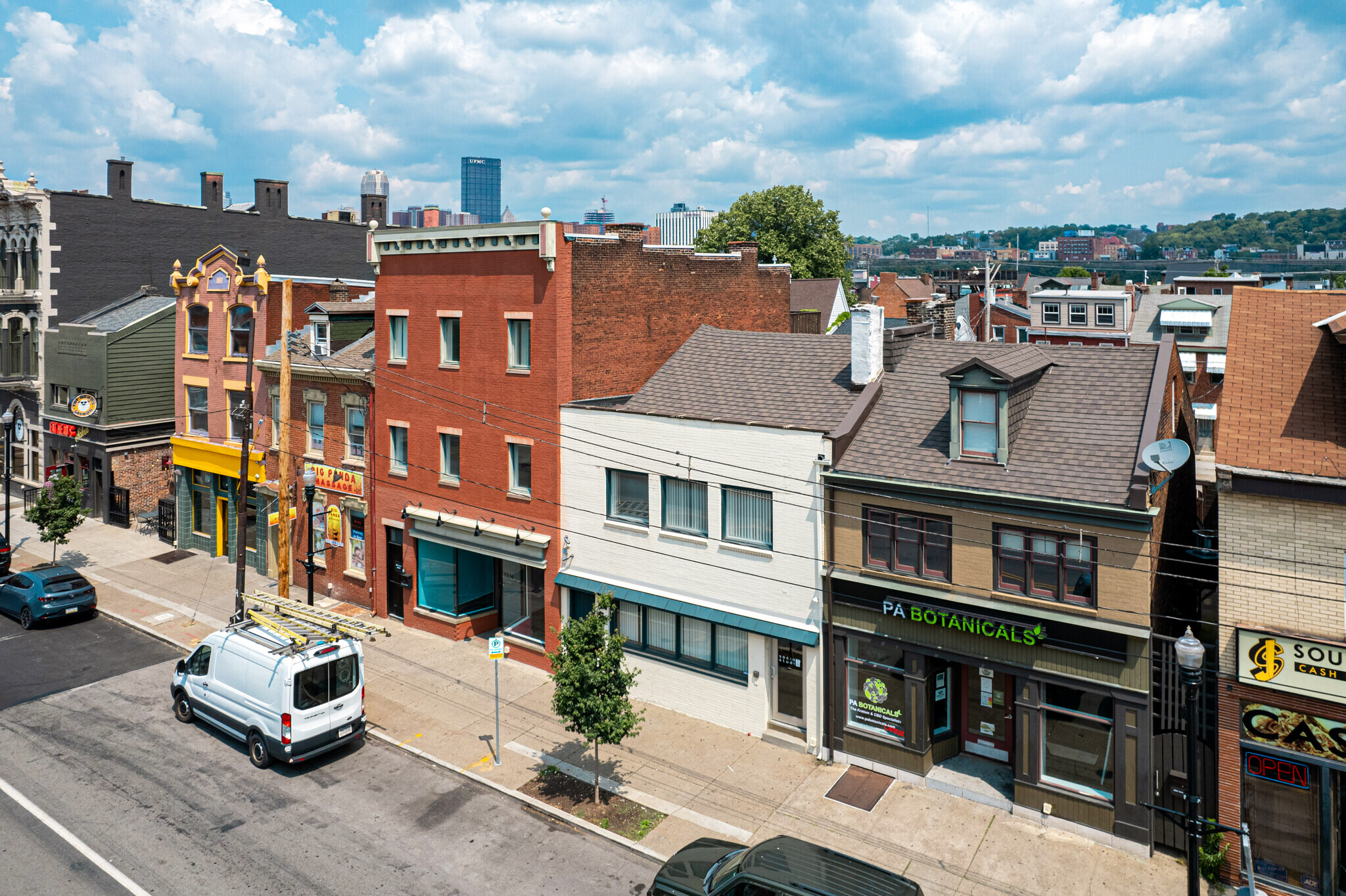
This feature is unavailable at the moment.
We apologize, but the feature you are trying to access is currently unavailable. We are aware of this issue and our team is working hard to resolve the matter.
Please check back in a few minutes. We apologize for the inconvenience.
- LoopNet Team
thank you

Your email has been sent!
1817 E Carson St
1,800 - 3,600 SF of Office Space Available in Pittsburgh, PA 15203



HIGHLIGHTS
- Ground-level presence in the center of South Side: 10-minute drive to Downtown and Oakland!
- Surrounded by dozens of restaurants, bars, cafes, shops, and entertainment options
- Beautifully renovated, historic building with exposed brick, beams, and ductwork
- Secure, gated parking lot available for tenant use in rear of building
ALL AVAILABLE SPACES(2)
Display Rental Rate as
- SPACE
- SIZE
- TERM
- RENTAL RATE
- SPACE USE
- CONDITION
- AVAILABLE
First floor consists of a reception area with in-wall lobby TV, a storage closet, expansive conference room with A/V equipment, a breakroom with kitchenette, and private restroom.
- Listed rate may not include certain utilities, building services and property expenses
- Fits 5 - 15 People
- Space is in Excellent Condition
- Natural Light
- Perimeter Trunking
- Expansive conference room with A/V equipment
- Private restroom
- Open Floor Plan Layout
- 1 Conference Room
- Kitchen
- Open-Plan
- Amply lit reception room with in-wall television
- Break area with kitchenette
Second floor consists of two open-office areas, each offering ample natural light, recessed lighting fixtures, exposed beams and ductwork, a storage closet, and private restroom.
- Open Floor Plan Layout
- Space is in Excellent Condition
- Exposed Ceiling
- Open-Plan
- Fits 5 - 15 People
- Balcony
- Natural Light
- Open office space with beautifully interior design
| Space | Size | Term | Rental Rate | Space Use | Condition | Available |
| 1st Floor | 1,800 SF | Negotiable | $17.50 /SF/YR $1.46 /SF/MO $31,500 /YR $2,625 /MO | Office | - | Now |
| 2nd Floor | 1,800 SF | Negotiable | Upon Request Upon Request Upon Request Upon Request | Office | - | Now |
1st Floor
| Size |
| 1,800 SF |
| Term |
| Negotiable |
| Rental Rate |
| $17.50 /SF/YR $1.46 /SF/MO $31,500 /YR $2,625 /MO |
| Space Use |
| Office |
| Condition |
| - |
| Available |
| Now |
2nd Floor
| Size |
| 1,800 SF |
| Term |
| Negotiable |
| Rental Rate |
| Upon Request Upon Request Upon Request Upon Request |
| Space Use |
| Office |
| Condition |
| - |
| Available |
| Now |
1st Floor
| Size | 1,800 SF |
| Term | Negotiable |
| Rental Rate | $17.50 /SF/YR |
| Space Use | Office |
| Condition | - |
| Available | Now |
First floor consists of a reception area with in-wall lobby TV, a storage closet, expansive conference room with A/V equipment, a breakroom with kitchenette, and private restroom.
- Listed rate may not include certain utilities, building services and property expenses
- Open Floor Plan Layout
- Fits 5 - 15 People
- 1 Conference Room
- Space is in Excellent Condition
- Kitchen
- Natural Light
- Open-Plan
- Perimeter Trunking
- Amply lit reception room with in-wall television
- Expansive conference room with A/V equipment
- Break area with kitchenette
- Private restroom
2nd Floor
| Size | 1,800 SF |
| Term | Negotiable |
| Rental Rate | Upon Request |
| Space Use | Office |
| Condition | - |
| Available | Now |
Second floor consists of two open-office areas, each offering ample natural light, recessed lighting fixtures, exposed beams and ductwork, a storage closet, and private restroom.
- Open Floor Plan Layout
- Fits 5 - 15 People
- Space is in Excellent Condition
- Balcony
- Exposed Ceiling
- Natural Light
- Open-Plan
- Open office space with beautifully interior design
PROPERTY OVERVIEW
Beautifully renovated and historically chic office space available in the heart of Pittsburgh's South Side neighborhood: enjoy 3,600 square feet of workspace that features an expansive conference room with A/V equipment, open office space fantastically accentuated by exposed brick, beams and ductwork, a bright and airy lobby area, as well as a sizeable breakroom with an adjoining, galley-style kitchenette. A secure, gated, tenant-exclusive parking lot is located in the building's rear, and includes an EV charging station. Property features include a sleek and modern buildout, ample natural lighting, open ceiling design, exposed brick and ductwork, high-end furnishings and built-ins, and an in-wall video reception screen. Commuting employees will enjoy ease of access to 1817 E. Carson Street: the property is just 2 miles from Downtown via the 10th Street Bridge, Oakland is a 10-minute drive away via the Birmingham Bridge, and I-376 and Route 19 access are both within a 5-minute drivetime of the property. Onsite parking is available exclusively to tenants in a gated lot situated in the back of the building. Tenants have access to a plethora of walkable amenities within a 5-block radius, including: Delanie's Coffee, Churn Soft Serve & Coffee, Piper's Pub, Primanti Bros, Benny Fierro's, The Pub Chip Shop, Carmella's Plates & Pints, Bruegger's Bagels, Giant Eagle, and more. Notable Pittsburgh attractions such as Southside works (Cheesecake Factory, GNC, Rite Aid, REI, LA Fitness, Urban Outfitters, Levity Brewing Co.) and Station Square (Tupelo Honey, Hard Rock Cafe, Grand Concourse, The Melting Pot) are each within a 1.5 mile radius of the property, and tenants are also just a 10-minute walk away from a Three Rivers Heritage Trail access point. Contact Paul Horan for more listing details or information on rent - we'd love to schedule a tour for you in your new office space!
- Bus Line
PROPERTY FACTS
Presented by

1817 E Carson St
Hmm, there seems to have been an error sending your message. Please try again.
Thanks! Your message was sent.








