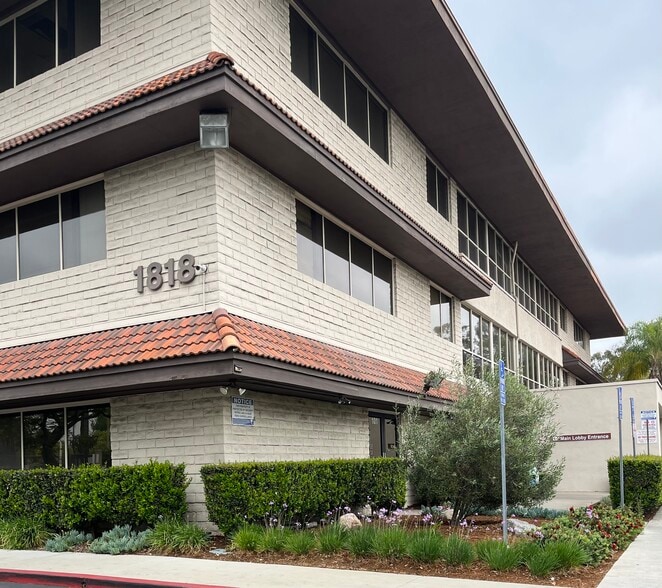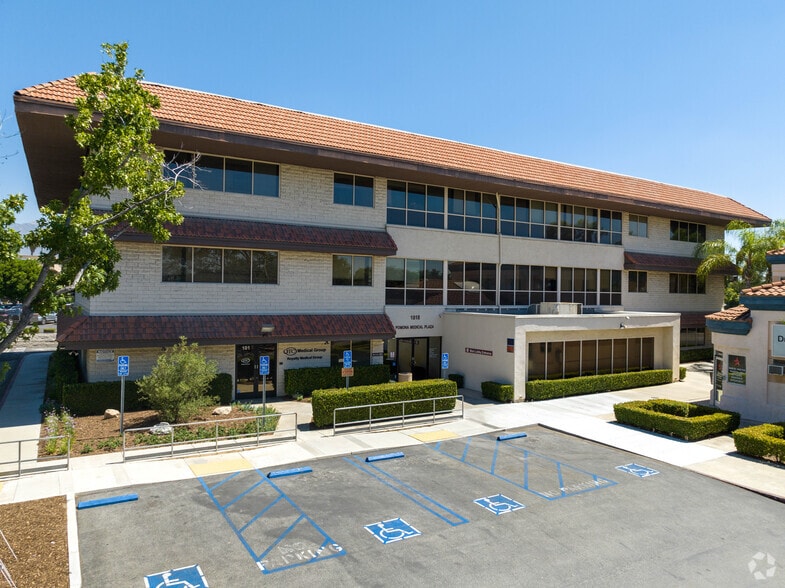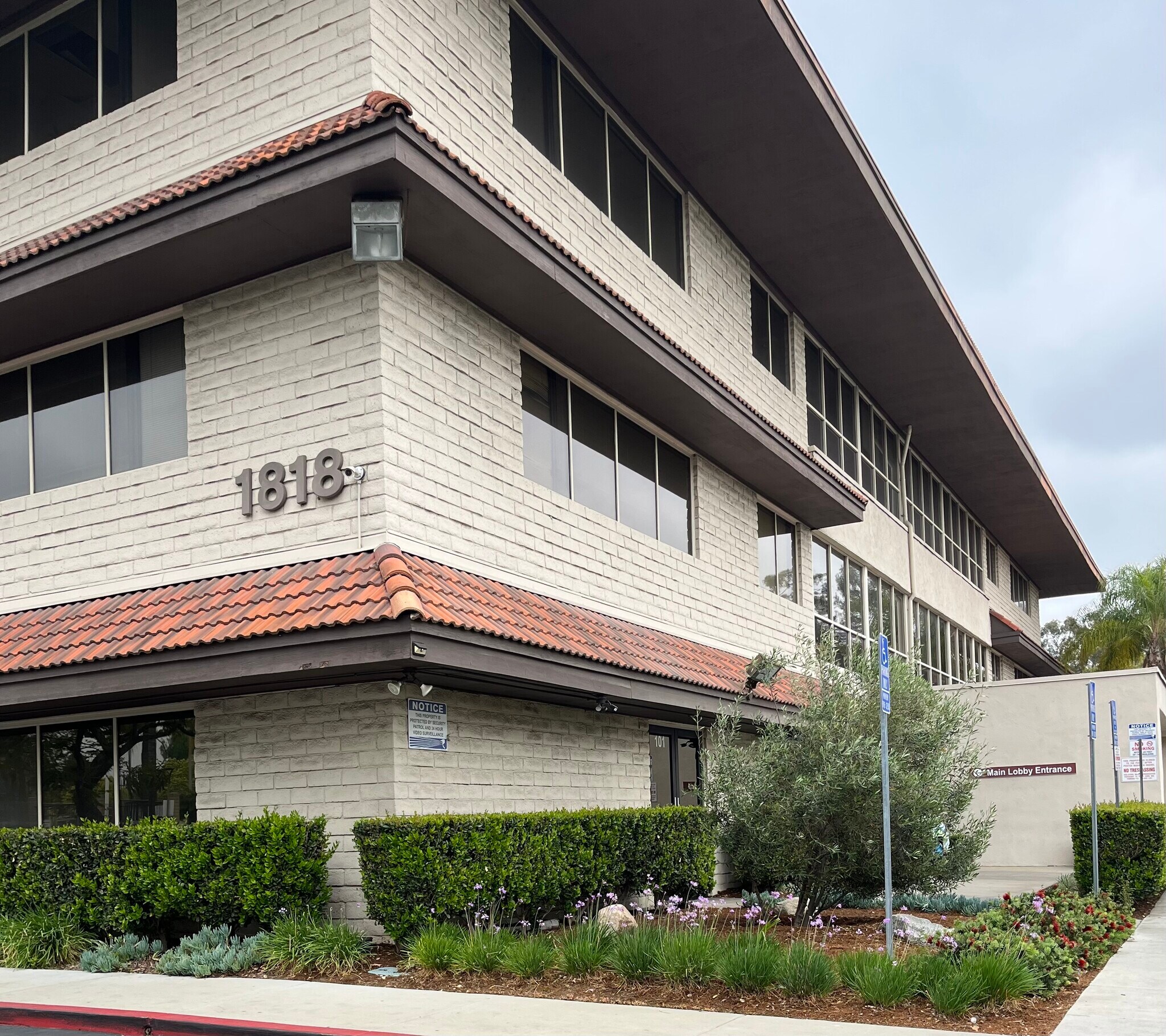Your email has been sent.
POMONA MEDICAL PLAZA 1818 N Orange Grove Ave 875 - 7,212 SF of Office/Medical Space Available in Pomona, CA 91767



HIGHLIGHTS
- Hospital adjacent & 1-10 freeway. Free parking! Responsive management & professional maintenance.
- GROUND FLOOR MEDICAL 3,532 RSF - Sign ID, Reserved parking, X-ray, separate entrance and private exits.
- MRI Office and Parking Lot Space Available
- 1818 N Orange Grove Ave is located directly across the street from POMONA VALLEY HOSPITAL MEDICAL CENTER.
- Recently renovated common area restrooms and hallway flooring throughout building.
ALL AVAILABLE SPACES(4)
Display Rental Rate as
- SPACE
- SIZE
- TERM
- RENTAL RATE
- SPACE USE
- CONDITION
- AVAILABLE
Ground floor medical space with private double glass entrance doors to suite in front of building. This large suite is the perfect site for a surgical center, an urgent care, or large group/clinic, and includes an X-Ray room, large waiting room, reception area, 7 flex exam/consultation rooms, 4 private offices, 2 restrooms (plumbing for a 3rd), nurse station, lab room, break room, 2 storage rooms, utility closet, 2 additional private entrance/exit doors, reserved free parking in nearby front parking lot, and sign ID on monument sign & suite entrance.
- Lease rate does not include utilities, property expenses or building services
- 4 Private Offices
- Space is in Excellent Condition
- Reception Area
- Private Restrooms
- Secure Storage
- Professional Lease
- Fully Built-Out as Health Care Space
- 4 Workstations
- Laboratory
- Central Air Conditioning
- Corner Space
- Natural Light
- Sign ID, private entrance, reserved parking, X-ray
Wood laminate flooring throughout, private office, break area, private exit, restroom, and storage area.
- Lease rate does not include utilities, property expenses or building services
- 1 Private Office
- Space is in Excellent Condition
- Reception Area
- Elevator Access
- Natural Light
- Fully Built-Out as Standard Medical Space
- 1 Workstation
- Can be combined with additional space(s) for up to 2,363 SF of adjacent space
- Central Air Conditioning
- Private Restrooms
- City & mountain views
Can be expanded into suite 300
- Lease rate does not include utilities, property expenses or building services
- 1 Private Office
- Can be combined with additional space(s) for up to 2,363 SF of adjacent space
- Central Air Conditioning
- Corner Space
- City & mountain views
- Fully Built-Out as Health Care Space
- Space is in Excellent Condition
- Reception Area
- Private Restrooms
- Natural Light
- Lease rate does not include utilities, property expenses or building services
- Office intensive layout
- Space is in Excellent Condition
- Central Air Conditioning
- Corner Space
- City and mountain views
- Fully Built-Out as Standard Medical Space
- 1 Workstation
- Reception Area
- Private Restrooms
- Professional Lease
- City and mountain views
| Space | Size | Term | Rental Rate | Space Use | Condition | Available |
| 1st Floor, Ste 101 | 3,532 SF | 3-10 Years | $27.00 /SF/YR $2.25 /SF/MO $95,364 /YR $7,947 /MO | Office/Medical | Full Build-Out | Now |
| 3rd Floor, Ste 300 | 1,488 SF | 3-10 Years | $27.00 /SF/YR $2.25 /SF/MO $40,176 /YR $3,348 /MO | Office/Medical | Full Build-Out | Now |
| 3rd Floor, Ste 306 | 875 SF | 3-10 Years | $27.00 /SF/YR $2.25 /SF/MO $23,625 /YR $1,969 /MO | Office/Medical | Full Build-Out | Now |
| 3rd Floor, Ste 307 | 1,317 SF | 3-10 Years | $27.00 /SF/YR $2.25 /SF/MO $35,559 /YR $2,963 /MO | Office/Medical | Full Build-Out | Now |
1st Floor, Ste 101
| Size |
| 3,532 SF |
| Term |
| 3-10 Years |
| Rental Rate |
| $27.00 /SF/YR $2.25 /SF/MO $95,364 /YR $7,947 /MO |
| Space Use |
| Office/Medical |
| Condition |
| Full Build-Out |
| Available |
| Now |
3rd Floor, Ste 300
| Size |
| 1,488 SF |
| Term |
| 3-10 Years |
| Rental Rate |
| $27.00 /SF/YR $2.25 /SF/MO $40,176 /YR $3,348 /MO |
| Space Use |
| Office/Medical |
| Condition |
| Full Build-Out |
| Available |
| Now |
3rd Floor, Ste 306
| Size |
| 875 SF |
| Term |
| 3-10 Years |
| Rental Rate |
| $27.00 /SF/YR $2.25 /SF/MO $23,625 /YR $1,969 /MO |
| Space Use |
| Office/Medical |
| Condition |
| Full Build-Out |
| Available |
| Now |
3rd Floor, Ste 307
| Size |
| 1,317 SF |
| Term |
| 3-10 Years |
| Rental Rate |
| $27.00 /SF/YR $2.25 /SF/MO $35,559 /YR $2,963 /MO |
| Space Use |
| Office/Medical |
| Condition |
| Full Build-Out |
| Available |
| Now |
1st Floor, Ste 101
| Size | 3,532 SF |
| Term | 3-10 Years |
| Rental Rate | $27.00 /SF/YR |
| Space Use | Office/Medical |
| Condition | Full Build-Out |
| Available | Now |
Ground floor medical space with private double glass entrance doors to suite in front of building. This large suite is the perfect site for a surgical center, an urgent care, or large group/clinic, and includes an X-Ray room, large waiting room, reception area, 7 flex exam/consultation rooms, 4 private offices, 2 restrooms (plumbing for a 3rd), nurse station, lab room, break room, 2 storage rooms, utility closet, 2 additional private entrance/exit doors, reserved free parking in nearby front parking lot, and sign ID on monument sign & suite entrance.
- Lease rate does not include utilities, property expenses or building services
- Fully Built-Out as Health Care Space
- 4 Private Offices
- 4 Workstations
- Space is in Excellent Condition
- Laboratory
- Reception Area
- Central Air Conditioning
- Private Restrooms
- Corner Space
- Secure Storage
- Natural Light
- Professional Lease
- Sign ID, private entrance, reserved parking, X-ray
3rd Floor, Ste 300
| Size | 1,488 SF |
| Term | 3-10 Years |
| Rental Rate | $27.00 /SF/YR |
| Space Use | Office/Medical |
| Condition | Full Build-Out |
| Available | Now |
Wood laminate flooring throughout, private office, break area, private exit, restroom, and storage area.
- Lease rate does not include utilities, property expenses or building services
- Fully Built-Out as Standard Medical Space
- 1 Private Office
- 1 Workstation
- Space is in Excellent Condition
- Can be combined with additional space(s) for up to 2,363 SF of adjacent space
- Reception Area
- Central Air Conditioning
- Elevator Access
- Private Restrooms
- Natural Light
- City & mountain views
3rd Floor, Ste 306
| Size | 875 SF |
| Term | 3-10 Years |
| Rental Rate | $27.00 /SF/YR |
| Space Use | Office/Medical |
| Condition | Full Build-Out |
| Available | Now |
Can be expanded into suite 300
- Lease rate does not include utilities, property expenses or building services
- Fully Built-Out as Health Care Space
- 1 Private Office
- Space is in Excellent Condition
- Can be combined with additional space(s) for up to 2,363 SF of adjacent space
- Reception Area
- Central Air Conditioning
- Private Restrooms
- Corner Space
- Natural Light
- City & mountain views
3rd Floor, Ste 307
| Size | 1,317 SF |
| Term | 3-10 Years |
| Rental Rate | $27.00 /SF/YR |
| Space Use | Office/Medical |
| Condition | Full Build-Out |
| Available | Now |
- Lease rate does not include utilities, property expenses or building services
- Fully Built-Out as Standard Medical Space
- Office intensive layout
- 1 Workstation
- Space is in Excellent Condition
- Reception Area
- Central Air Conditioning
- Private Restrooms
- Corner Space
- Professional Lease
- City and mountain views
- City and mountain views
PROPERTY OVERVIEW
POMONA MEDICAL PLAZA - Newly renovated three story professional medical office building with finished medical suites and conveniently located across the street from POMONA VALLEY HOSPITAL MEDICAL CENTER and off the 10 Freeway. MRI OFFICE & PARKING LOT SPACE AVAILABLE. Purpose: Suitable for Mobile MRI Trailer Placement. PARKING AREA: Designated space available for Mobile MRI trailers. ELECTRICAL CAPACITY: 480-amp electrical service available for connection to building power supply. ACCESS: Convenient ingress/egress for trailer setup and patient access. INFRASTRUCTURE: Electrical hook-up point within proximity to trailer location.
- 24 Hour Access
- Fenced Lot
- Signage
- Wheelchair Accessible
- Monument Signage
- Air Conditioning
- Smoke Detector
PROPERTY FACTS
Presented by
Continental Pacific Properties
POMONA MEDICAL PLAZA | 1818 N Orange Grove Ave
Hmm, there seems to have been an error sending your message. Please try again.
Thanks! Your message was sent.








