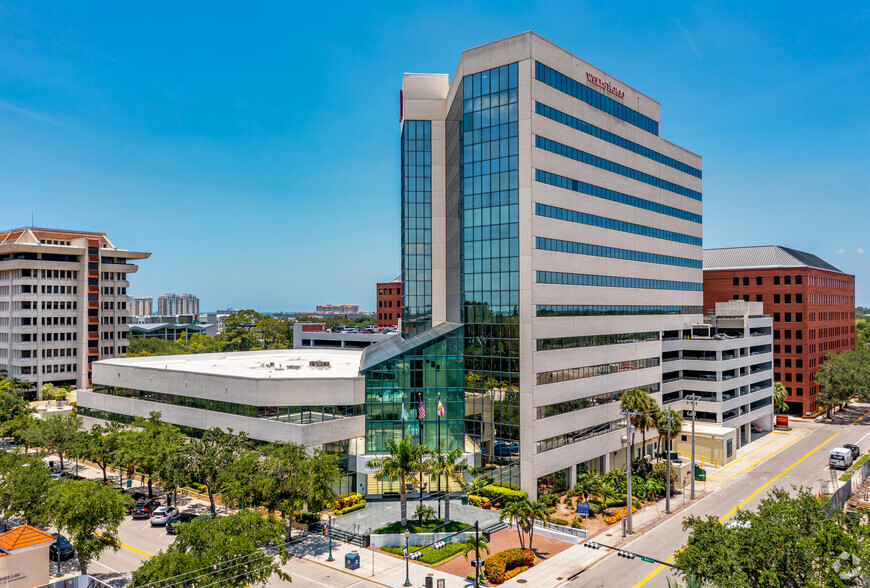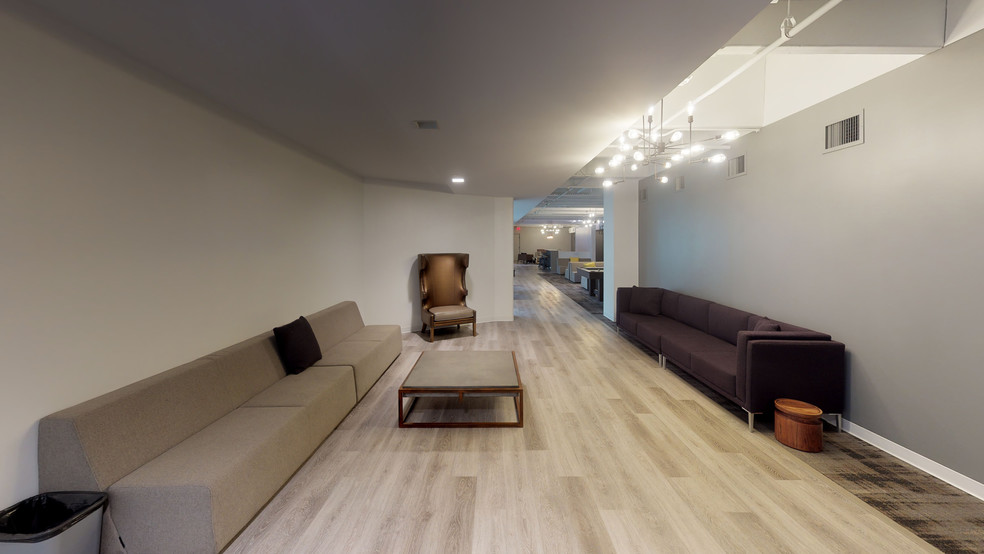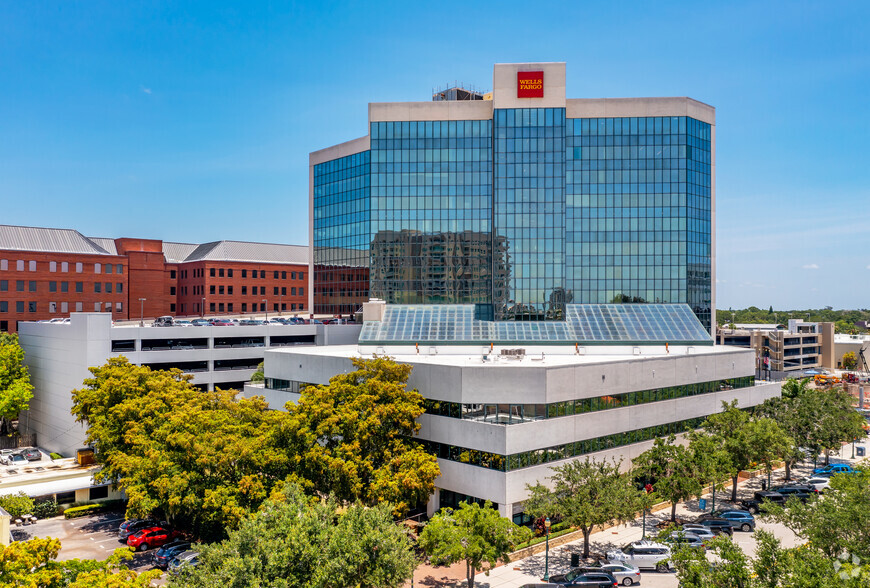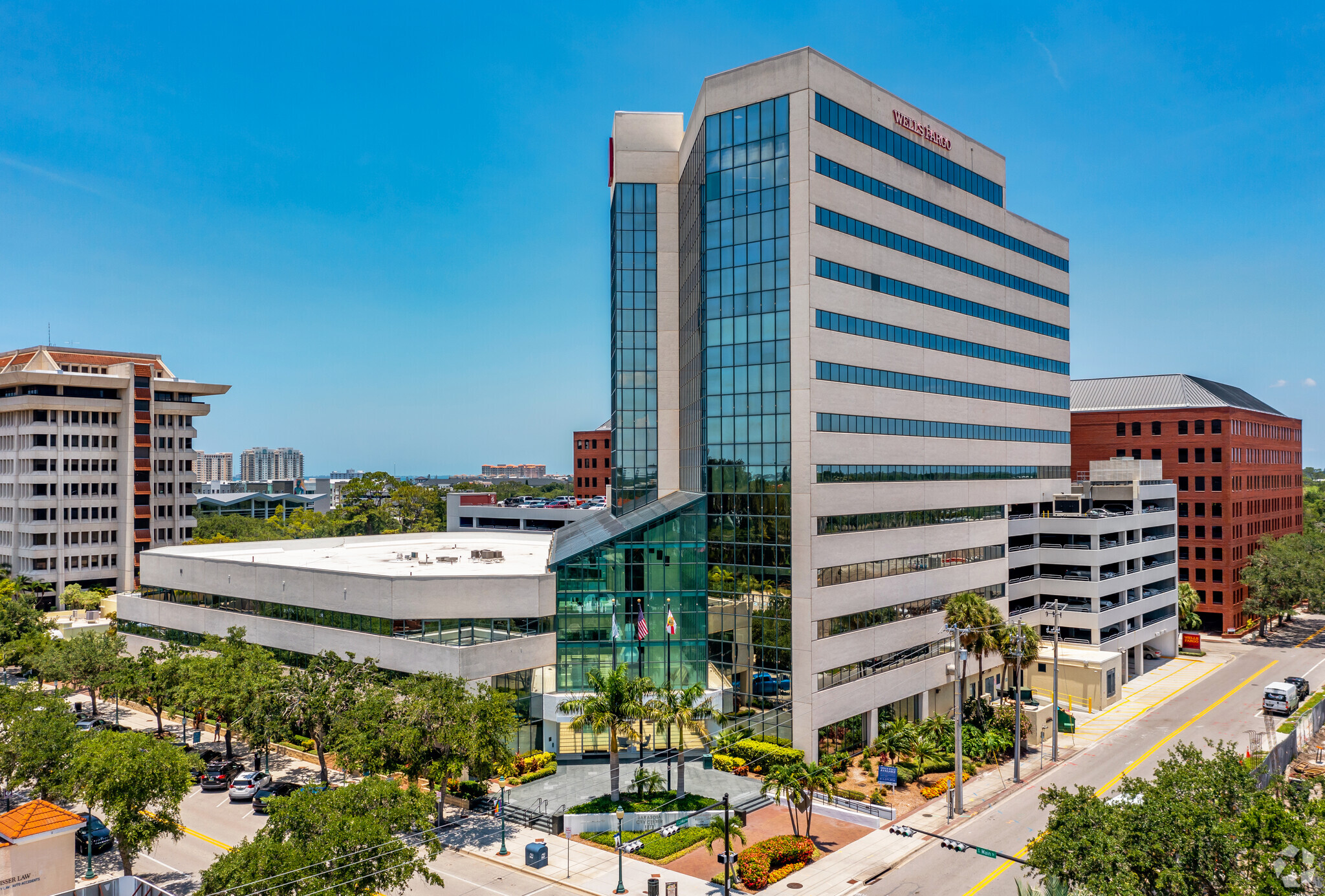Your email has been sent.
Sarasota City Center - North Tower 1819 Main St 1,652 - 24,416 SF of 4-Star Space Available in Sarasota, FL 34236



HIGHLIGHTS
- Move-in ready and customizable suites are available with full-service rates inclusive of electric and janitorial.
- Includes an on-site café, salon and spa, management, security, and a bank with drive-thru lanes.
- Features an updated, modern atrium, elegant common areas, tenant lounge, and patio with ongoing renovations.
- Provides direct access to Route 301 while being proximate to Route 41 with ample parking available on-site.
ALL AVAILABLE SPACES(8)
Display Rental Rate as
- SPACE
- SIZE
- TERM
- RENTAL RATE
- SPACE USE
- CONDITION
- AVAILABLE
A mostly open office layout with multiple private offices.
- Mostly Open Floor Plan Layout
- 6 Private Offices
A retail space previously utilized as a cafe.
- Can be combined with additional space(s) for up to 5,119 SF of adjacent space
- Can be combined with additional space(s) for up to 5,119 SF of adjacent space
A 3,722-square-foot mostly open office space with multiple private offices.
- Mostly Open Floor Plan Layout
A 2,488-square-foot office space comprising mostly private offices with some open space.
- Office intensive layout
| Space | Size | Term | Rental Rate | Space Use | Condition | Available |
| 1st Floor, Ste 102 | 6,102 SF | Negotiable | Upon Request Upon Request Upon Request Upon Request | Office | Full Build-Out | Now |
| 1st Floor, Ste 108 | 1,652 SF | Negotiable | Upon Request Upon Request Upon Request Upon Request | Retail | Full Build-Out | Now |
| 2nd Floor, Ste 215 | 2,466 SF | Negotiable | Upon Request Upon Request Upon Request Upon Request | Office | - | Now |
| 2nd Floor, Ste 255 | 2,778 SF | Negotiable | Upon Request Upon Request Upon Request Upon Request | Office | Full Build-Out | Now |
| 2nd Floor, Ste 260 | 2,341 SF | Negotiable | Upon Request Upon Request Upon Request Upon Request | Office | Full Build-Out | Now |
| 3rd Floor, Ste 302 | 2,867 SF | Negotiable | Upon Request Upon Request Upon Request Upon Request | Office | Full Build-Out | January 01, 2026 |
| 5th Floor, Ste 502 | 3,722 SF | Negotiable | Upon Request Upon Request Upon Request Upon Request | Office | Full Build-Out | Now |
| 5th Floor, Ste 510 | 2,488 SF | Negotiable | Upon Request Upon Request Upon Request Upon Request | Office | Full Build-Out | Now |
1st Floor, Ste 102
| Size |
| 6,102 SF |
| Term |
| Negotiable |
| Rental Rate |
| Upon Request Upon Request Upon Request Upon Request |
| Space Use |
| Office |
| Condition |
| Full Build-Out |
| Available |
| Now |
1st Floor, Ste 108
| Size |
| 1,652 SF |
| Term |
| Negotiable |
| Rental Rate |
| Upon Request Upon Request Upon Request Upon Request |
| Space Use |
| Retail |
| Condition |
| Full Build-Out |
| Available |
| Now |
2nd Floor, Ste 215
| Size |
| 2,466 SF |
| Term |
| Negotiable |
| Rental Rate |
| Upon Request Upon Request Upon Request Upon Request |
| Space Use |
| Office |
| Condition |
| - |
| Available |
| Now |
2nd Floor, Ste 255
| Size |
| 2,778 SF |
| Term |
| Negotiable |
| Rental Rate |
| Upon Request Upon Request Upon Request Upon Request |
| Space Use |
| Office |
| Condition |
| Full Build-Out |
| Available |
| Now |
2nd Floor, Ste 260
| Size |
| 2,341 SF |
| Term |
| Negotiable |
| Rental Rate |
| Upon Request Upon Request Upon Request Upon Request |
| Space Use |
| Office |
| Condition |
| Full Build-Out |
| Available |
| Now |
3rd Floor, Ste 302
| Size |
| 2,867 SF |
| Term |
| Negotiable |
| Rental Rate |
| Upon Request Upon Request Upon Request Upon Request |
| Space Use |
| Office |
| Condition |
| Full Build-Out |
| Available |
| January 01, 2026 |
5th Floor, Ste 502
| Size |
| 3,722 SF |
| Term |
| Negotiable |
| Rental Rate |
| Upon Request Upon Request Upon Request Upon Request |
| Space Use |
| Office |
| Condition |
| Full Build-Out |
| Available |
| Now |
5th Floor, Ste 510
| Size |
| 2,488 SF |
| Term |
| Negotiable |
| Rental Rate |
| Upon Request Upon Request Upon Request Upon Request |
| Space Use |
| Office |
| Condition |
| Full Build-Out |
| Available |
| Now |
1st Floor, Ste 102
| Size | 6,102 SF |
| Term | Negotiable |
| Rental Rate | Upon Request |
| Space Use | Office |
| Condition | Full Build-Out |
| Available | Now |
A mostly open office layout with multiple private offices.
- Mostly Open Floor Plan Layout
- 6 Private Offices
1st Floor, Ste 108
| Size | 1,652 SF |
| Term | Negotiable |
| Rental Rate | Upon Request |
| Space Use | Retail |
| Condition | Full Build-Out |
| Available | Now |
A retail space previously utilized as a cafe.
2nd Floor, Ste 215
| Size | 2,466 SF |
| Term | Negotiable |
| Rental Rate | Upon Request |
| Space Use | Office |
| Condition | - |
| Available | Now |
2nd Floor, Ste 255
| Size | 2,778 SF |
| Term | Negotiable |
| Rental Rate | Upon Request |
| Space Use | Office |
| Condition | Full Build-Out |
| Available | Now |
- Can be combined with additional space(s) for up to 5,119 SF of adjacent space
2nd Floor, Ste 260
| Size | 2,341 SF |
| Term | Negotiable |
| Rental Rate | Upon Request |
| Space Use | Office |
| Condition | Full Build-Out |
| Available | Now |
- Can be combined with additional space(s) for up to 5,119 SF of adjacent space
3rd Floor, Ste 302
| Size | 2,867 SF |
| Term | Negotiable |
| Rental Rate | Upon Request |
| Space Use | Office |
| Condition | Full Build-Out |
| Available | January 01, 2026 |
5th Floor, Ste 502
| Size | 3,722 SF |
| Term | Negotiable |
| Rental Rate | Upon Request |
| Space Use | Office |
| Condition | Full Build-Out |
| Available | Now |
A 3,722-square-foot mostly open office space with multiple private offices.
- Mostly Open Floor Plan Layout
5th Floor, Ste 510
| Size | 2,488 SF |
| Term | Negotiable |
| Rental Rate | Upon Request |
| Space Use | Office |
| Condition | Full Build-Out |
| Available | Now |
A 2,488-square-foot office space comprising mostly private offices with some open space.
- Office intensive layout
MATTERPORT 3D TOUR
PROPERTY OVERVIEW
Sarasota City Center is a 13-story, Class A office tower offering a sophisticated business environment with customizable and move-in-ready suites. After a multi-million dollar renovation, the building features a newly updated atrium, modernized common areas, and upgraded parking facilities. Tenants benefit from unmatched amenities, including a conference center, fitness facility, tenant lounge, and on-site dining options, making it the only office building in Downtown Sarasota to offer such comprehensive conveniences. Positioned in the heart of Sarasota, one of Florida’s most affluent markets, Sarasota City Center is surrounded by luxury condominiums, high-end retail, and a growing workforce, with employment growth exceeding the national average. With easy access to Route 301 and Route 41, the property is highly accessible for commuters, while the on-site parking garage offers 100 surface and 525 covered parking spaces. For businesses seeking a premier address in one of Florida’s fastest-growing markets, Sarasota City Center delivers an unparalleled opportunity.
- 24 Hour Access
- Atrium
- Banking
- Conferencing Facility
- Courtyard
- Fitness Center
- Property Manager on Site
- Security System
- Car Charging Station
- Outdoor Seating
- Air Conditioning
PROPERTY FACTS
MARKETING BROCHURE
NEARBY AMENITIES
RESTAURANTS |
|||
|---|---|---|---|
| Divino Restaurant | Italian | $$$ | 2 min walk |
| Beulah's | American | $$ | 2 min walk |
| Main Bar Sandwich Shop | Sandwiches | $ | 3 min walk |
| Mediterraneo | Italian | $$ | 3 min walk |
| Utamaro | Japanese | $$$ | 5 min walk |
| Pho Cali Vietnamese Noodle House | Pho | $ | 8 min walk |
| Drunken Poet | Cafe | $$ | 8 min walk |
| Barnacle Bill's Seafood On Main | Seafood | $$ | 9 min walk |
RETAIL |
||
|---|---|---|
| Staples | Office Supply | 4 min walk |
| Orangetheory Fitness | Fitness | 6 min walk |
| Walgreens | Drug Store | 7 min walk |
| J.McLaughlin | Unisex Apparel | 9 min walk |
| Whole Foods | Supermarket | 10 min walk |
ABOUT SARASOTA
The Sarasota office market is the one of the largest in Southwest Florida. The majority of office space is located west of Interstate 75. Tenants are drawn here by a large employment base that has been sustained by some of the nation’s strongest population and job growth rates over the past decade. Tenants also enjoy discounted rental rates compared to nearby larger markets such as Tampa and Orlando.
Most office tenants maintain a relatively small footprint, with the majority of leasing activity taking place in spaces smaller than 10,000 square feet. The medical office sector is a key component of Sarasota's office market, primarily due to nearly 40% of the metro's population aged 65 and above. The robust education and health services sector is further enhanced by the presence of Sarasota Memorial Hospital and Doctors Hospital of Sarasota.
LEASING AGENT
Baharea Larsen, Executive Vice President of Leasing and Marketing
ABOUT THE OWNER
OTHER PROPERTIES IN THE FELDMAN EQUITIES, LLC. PORTFOLIO
ABOUT THE ARCHITECT


OTHER PROPERTIES IN THE HOYT ARCHITECTS PORTFOLIO
Presented by

Sarasota City Center - North Tower | 1819 Main St
Hmm, there seems to have been an error sending your message. Please try again.
Thanks! Your message was sent.












