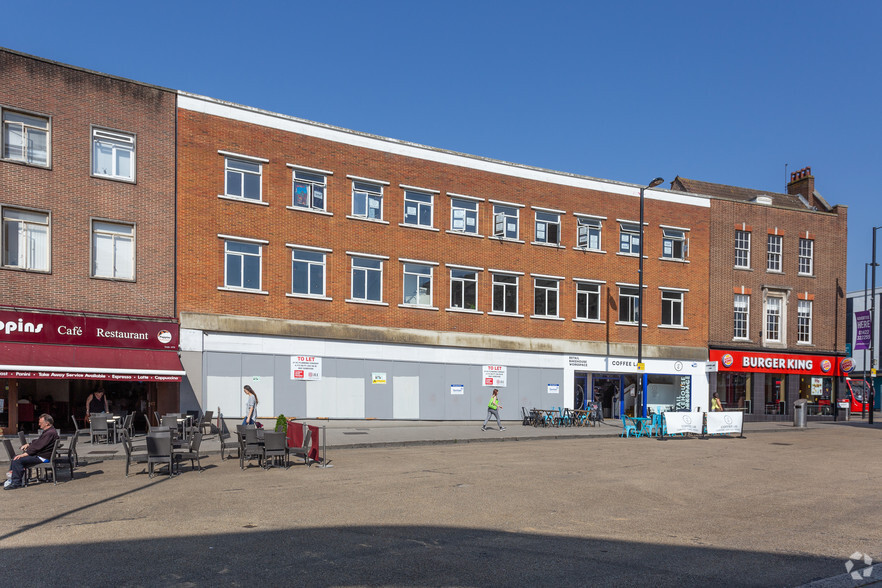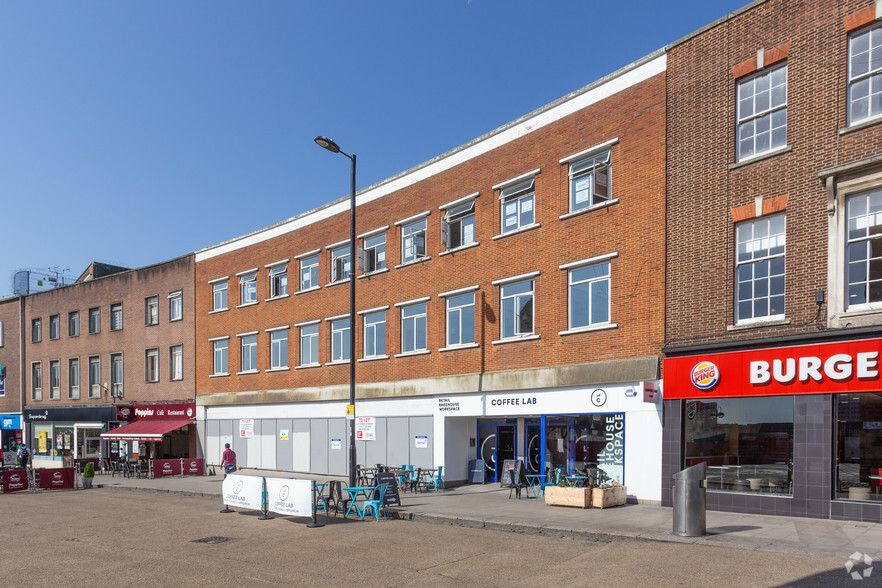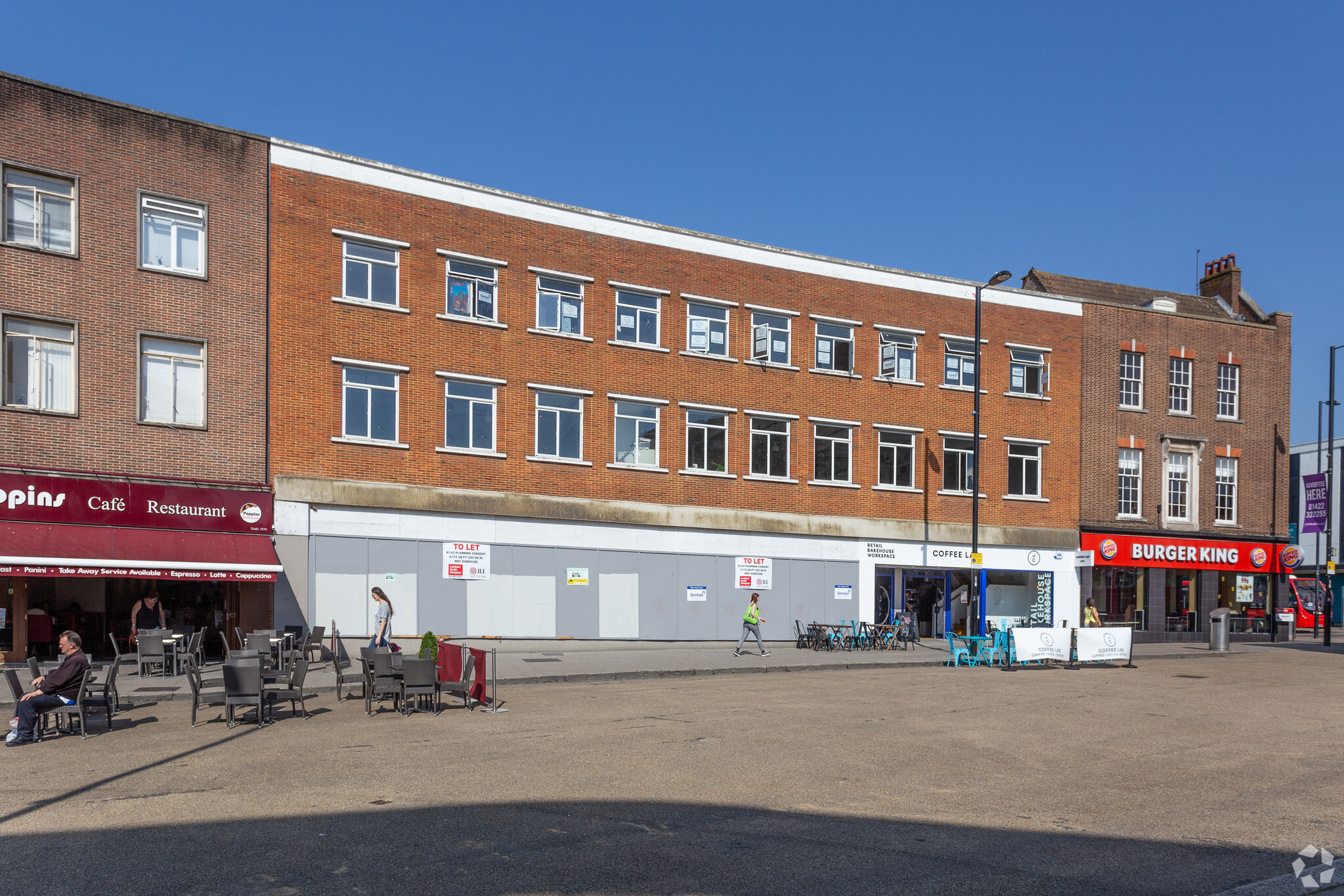
This feature is unavailable at the moment.
We apologize, but the feature you are trying to access is currently unavailable. We are aware of this issue and our team is working hard to resolve the matter.
Please check back in a few minutes. We apologize for the inconvenience.
- LoopNet Team
thank you

Your email has been sent!
182-183 High St
2,610 - 5,424 SF of Office Space Available in Southampton SO14 2BY


Highlights
- Great location with ample local amenities
- Flexible floor plates
- Well connected with regular bus services close by
Space Availability (2)
Display Rental Rate as
- Space
- Size
- Term
- Rental Rate
- Rent Type
| Space | Size | Term | Rental Rate | Rent Type | ||
| 1st Floor | 2,610 SF | Negotiable | $12.52 /SF/YR $1.04 /SF/MO $32,672 /YR $2,723 /MO | Fully Repairing & Insuring | ||
| 2nd Floor | 2,814 SF | Negotiable | $12.52 /SF/YR $1.04 /SF/MO $35,226 /YR $2,936 /MO | Fully Repairing & Insuring |
1st Floor
Two floors of vacant commercial space are available on flexible occupational terms, which can be let together or independently. The space used to be home to Incisive, a recognised local serviced office provider, however it is felt that the floors could well be suited to a variety of other uses within Class E, such as medical, beauty, bar/restaurant, gym, retail or office. The space itself is mainly open-plan with various partitioned rooms that could be opened up if necessary, and natural light levels are very good thanks to the many windows along the front elevation. Toilets are available on each floor, and the first floor also has access to a flat roof area, which could potentially be used as a terrace/patio, subject to securing any necessary building/planning consents.
- Use Class: E
- Partially Built-Out as Standard Office
- Mostly Open Floor Plan Layout
- Fits 7 - 21 People
- Can be combined with additional space(s) for up to 5,424 SF of adjacent space
- Kitchen
- Natural Light
- Energy Performance Rating - C
- Demised WC facilities
- Professional Lease
- Lots of natural light
- Mainly open plan space
- Good staff facilities
2nd Floor
Two floors of vacant commercial space are available on flexible occupational terms, which can be let together or independently. The space used to be home to Incisive, a recognised local serviced office provider, however it is felt that the floors could well be suited to a variety of other uses within Class E, such as medical, beauty, bar/restaurant, gym, retail or office. The space itself is mainly open-plan with various partitioned rooms that could be opened up if necessary, and natural light levels are very good thanks to the many windows along the front elevation. Toilets are available on each floor, and the first floor also has access to a flat roof area, which could potentially be used as a terrace/patio, subject to securing any necessary building/planning consents.
- Use Class: E
- Partially Built-Out as Standard Office
- Mostly Open Floor Plan Layout
- Fits 8 - 23 People
- Can be combined with additional space(s) for up to 5,424 SF of adjacent space
- Kitchen
- Natural Light
- Energy Performance Rating - C
- Demised WC facilities
- Professional Lease
- Lots of natural light
- Mainly open plan space
- Good staff facilities
Service Types
The rent amount and service type that the tenant (lessee) will be responsible to pay to the landlord (lessor) throughout the lease term is negotiated prior to both parties signing a lease agreement. The service type will vary depending upon the services provided. Contact the listing broker for a full understanding of any associated costs or additional expenses for each service type.
1. Fully Repairing & Insuring: All obligations for repairing and insuring the property (or their share of the property) both internally and externally.
2. Internal Repairing Only: The tenant is responsible for internal repairs only. The landlord is responsible for structural and external repairs.
3. Internal Repairing & Insuring: The tenant is responsible for internal repairs and insurance for internal parts of the property only. The landlord is responsible for structural and external repairs.
4. Negotiable or TBD: This is used when the leasing contact does not provide the service type.
PROPERTY FACTS FOR 182-183 High St , Southampton, HAM SO14 2BY
| Total Space Available | 5,424 SF | Gross Leasable Area | 12,113 SF |
| Property Type | Retail | Year Built | 1977 |
| Property Subtype | Storefront |
| Total Space Available | 5,424 SF |
| Property Type | Retail |
| Property Subtype | Storefront |
| Gross Leasable Area | 12,113 SF |
| Year Built | 1977 |
About the Property
The subject property is located above Asiamart and Hey Tea, and in between Burger King and Poppins café and restaurant in a very prominent pedestrianised High Street position in Southampton city centre, facing the £132m Bargate Quarter regeneration programme http://www.bargatequarter.co.uk - the scheme will provide 519 new residential dwellings along with 27,000 Sq Ft of ground floor commercial space. Near West Quay Shopping Centre and Above Bar Street, the location benefits from high levels of footfall, half a mile from Southampton Central Railway Station, near the main bus terminal and public car parking.
- Bus Line
- Dedicated Turn Lane
- Storage Space
Nearby Major Retailers










Learn More About Renting Office Space
Presented by

182-183 High St
Hmm, there seems to have been an error sending your message. Please try again.
Thanks! Your message was sent.


