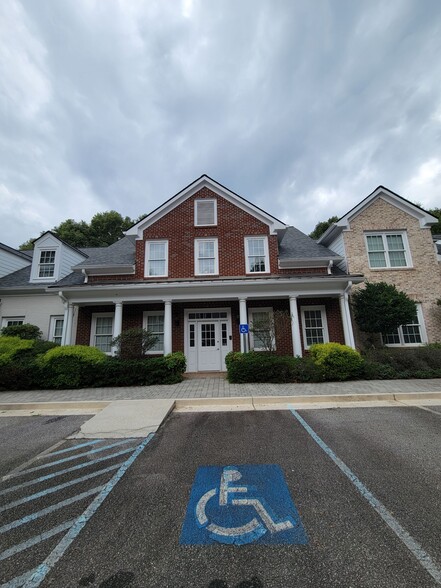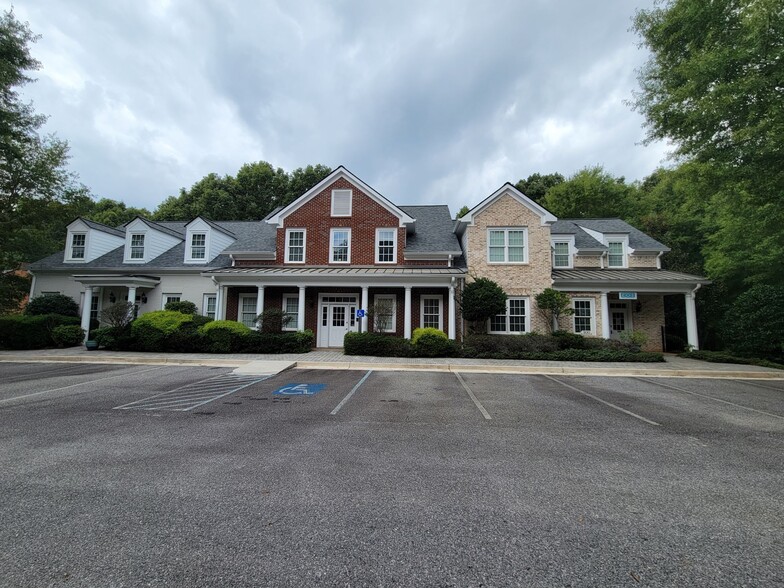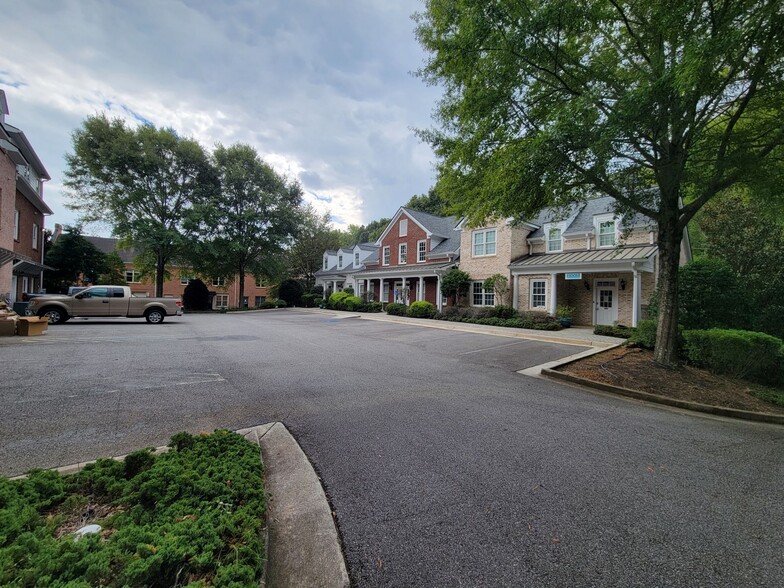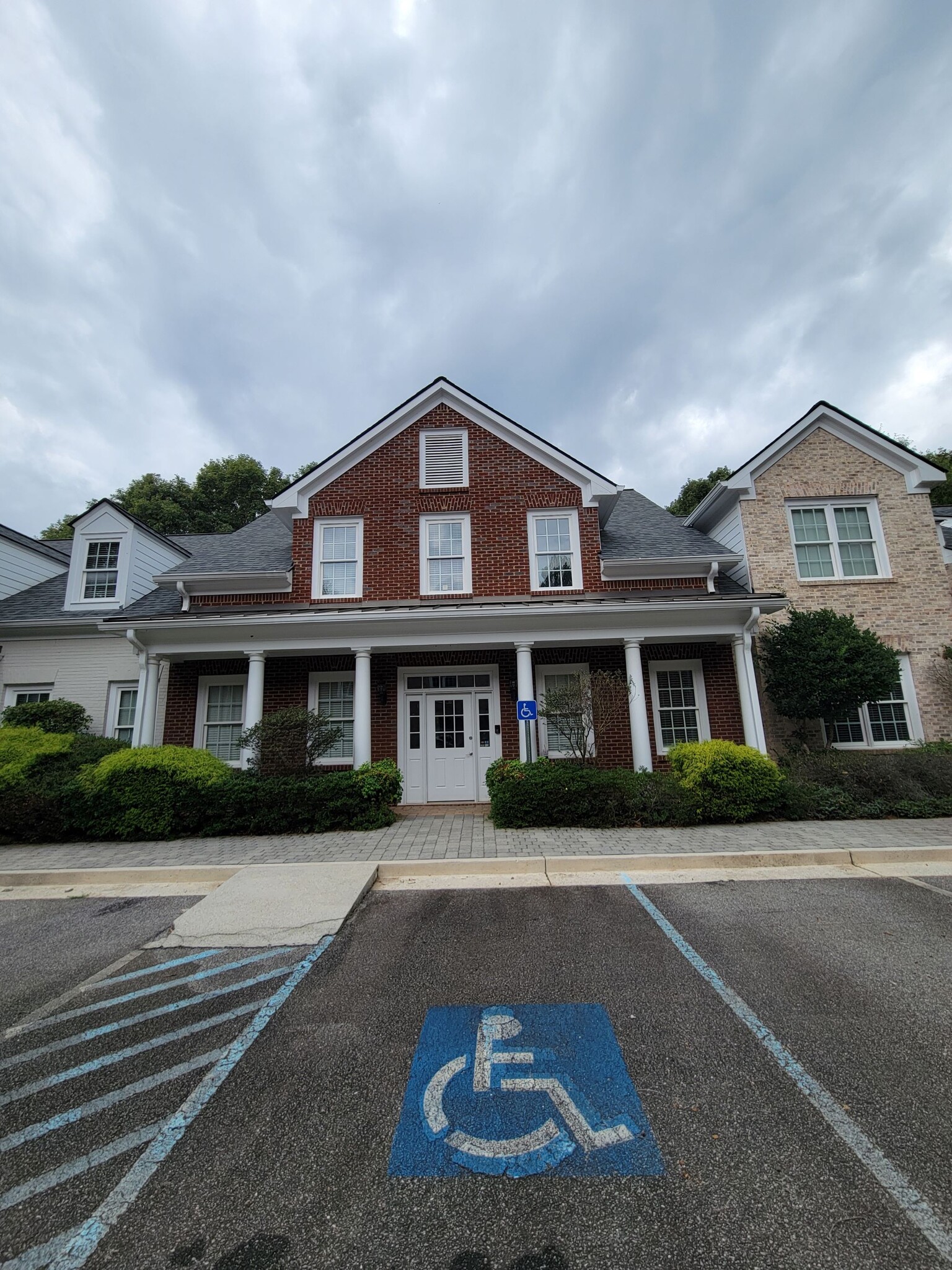
This feature is unavailable at the moment.
We apologize, but the feature you are trying to access is currently unavailable. We are aware of this issue and our team is working hard to resolve the matter.
Please check back in a few minutes. We apologize for the inconvenience.
- LoopNet Team
thank you

Your email has been sent!
182 Ben Burton Cir
2,311 SF of Office Space Available in Bogart, GA 30622



all available space(1)
Display Rental Rate as
- Space
- Size
- Term
- Rental Rate
- Space Use
- Condition
- Available
Building 200 is comprised of three levels, a basement level, main level, and second floor, all of which have been recently updated with new paint and flooring. Walking into the main level you enter into the lobby/reception area with high ceilings and the staircase to the second floor. To the left of the lobby is an office and down the hall are two more offices, one restroom and a kitchenette. On the second floor are three additional offices. All offices on both floors could comfortably hold two or more desks/occupants if needed. In the basement level there is open storage space with exterior access as well as a large built in office space with a second exterior access. The basement also hosts an additional restroom. The property has lots at both the front and rear of the building for additional parking and access.
- Listed rate may not include certain utilities, building services and property expenses
- 6 Private Offices
- Fits 6 - 19 People
| Space | Size | Term | Rental Rate | Space Use | Condition | Available |
| 1st Floor | 2,311 SF | Negotiable | $24.41 /SF/YR $2.03 /SF/MO $56,412 /YR $4,701 /MO | Office | - | Now |
1st Floor
| Size |
| 2,311 SF |
| Term |
| Negotiable |
| Rental Rate |
| $24.41 /SF/YR $2.03 /SF/MO $56,412 /YR $4,701 /MO |
| Space Use |
| Office |
| Condition |
| - |
| Available |
| Now |
1st Floor
| Size | 2,311 SF |
| Term | Negotiable |
| Rental Rate | $24.41 /SF/YR |
| Space Use | Office |
| Condition | - |
| Available | Now |
Building 200 is comprised of three levels, a basement level, main level, and second floor, all of which have been recently updated with new paint and flooring. Walking into the main level you enter into the lobby/reception area with high ceilings and the staircase to the second floor. To the left of the lobby is an office and down the hall are two more offices, one restroom and a kitchenette. On the second floor are three additional offices. All offices on both floors could comfortably hold two or more desks/occupants if needed. In the basement level there is open storage space with exterior access as well as a large built in office space with a second exterior access. The basement also hosts an additional restroom. The property has lots at both the front and rear of the building for additional parking and access.
- Listed rate may not include certain utilities, building services and property expenses
- Fits 6 - 19 People
- 6 Private Offices
Property Overview
Building 200 is comprised of three levels, a basement level, main level, and second floor, all of which have been recently updated with new paint and flooring. Walking into the main level you enter into the lobby/reception area with high ceilings and the staircase to the second floor. To the left of the lobby is an office and down the hall are two more offices, one restroom and a kitchenette. On the second floor are three additional offices. All offices on both floors could comfortably hold two or more desks/occupants if needed. In the basement level there is open storage space with exterior access as well as a large built in office space with a second exterior access. The basement also hosts an additional restroom. The property has lots at both the front and rear of the building for additional parking and access. This Property is located in Coggins Park Executive Suites within Coggins Industrial Park in west Athens-Clarke County. Surrounded by other industrial and office users of local, national, and international presence, this area has prime positioning with its proximity to GA-Loop 10, Highways 316, 78, 15, 29, 441, and Interstate-85. Neighboring manufacturers / distributors include Sign Brothers, Blount Heating and Cooling, UPS, FedEx, Burton and Burton, attorneys, electricians, etc.
PROPERTY FACTS
Presented by

182 Ben Burton Cir
Hmm, there seems to have been an error sending your message. Please try again.
Thanks! Your message was sent.



