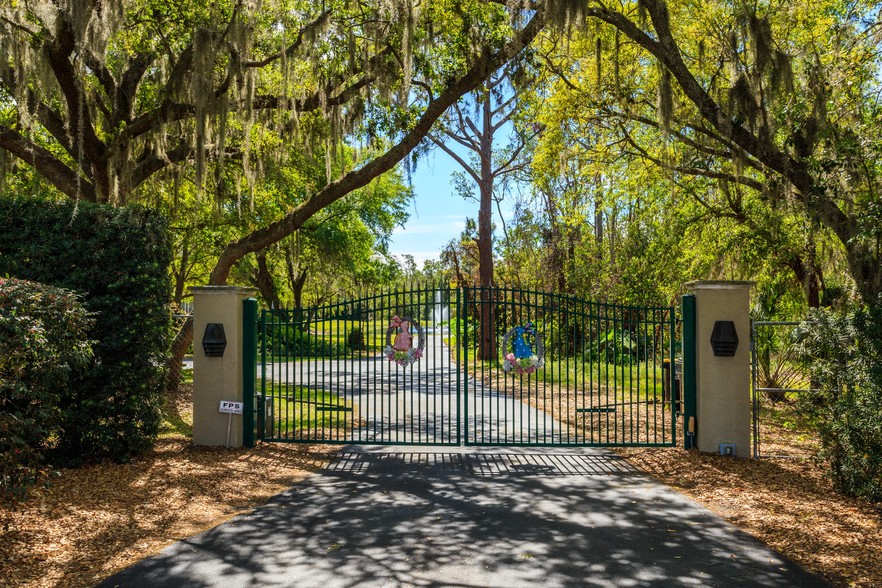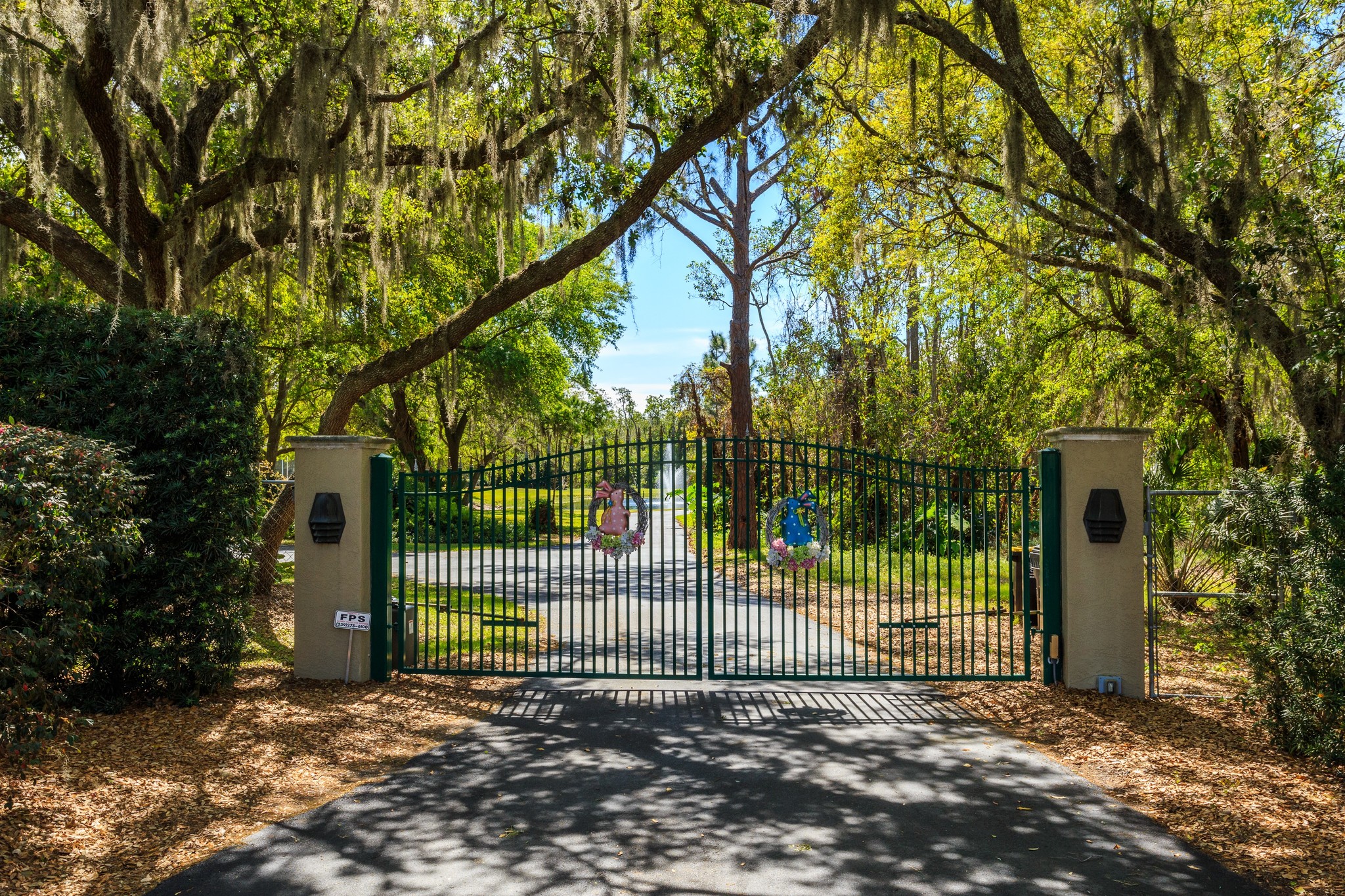
This feature is unavailable at the moment.
We apologize, but the feature you are trying to access is currently unavailable. We are aware of this issue and our team is working hard to resolve the matter.
Please check back in a few minutes. We apologize for the inconvenience.
- LoopNet Team
1820 Overlook Dr
Winter Haven, FL 33884
Land For Sale
·
31.40 AC

INVESTMENT HIGHLIGHTS
- The subject consists of a masonry single family house that was constructed in 2004. It features 2,205 square feet of living
- A metal over wood frame office/warehouse building that was constructed in 2005. 2nd floor set for use as an apartment
- Approximately 31,685 square feet of asphalt paving, high electric wire mesh fencing, and an electric entry gate.
- Quality manufactured house (Palm Harbor Home) that was constructed in 2005
- 6,554 square foot of unfinished warehousing
- 144 square foot low cost wood frame shed, 500 square foot open pole barn
PROPERTY FACTS
DESCRIPTION
TOTAL OF 31.40 ACRES OF PRIME RESIDENTIAL DEVELOPMENT LAND IN SE WINTER HAVEN. A RARE FIND! The property is unique in this market and sales of similar properties are rare. The property consists of 3 locations of residential property with the value in the underlying land. Zoning/Land Use designation of RL-1, Residential Low Density by Polk County. The property is also located in the TSDA [Transit Supportive Development Area]. 1] 262825589000001801 (1820 Overlook Dr.) main Listing address. 2]262825589000001901 (1910 Overlook Dr.) 3] 262825589000001803 (1810 Overlook Dr.) Location 1) 23.58 Acres, residential tract 2.01 acres wetlands, 21.57 usable. 610 Frontage on Overlook Dr (610x1200). Gated entrance, improved pasture, cross fencing and small pond. Improvements SF residence, large warehouse building and a horse barn. Location 2) Acres 5.2 acres usable126 FF Overlook Dr. Older manufactured home and an older barn. Natural vegetation and improved pasture with fencing and cross fencing. Location 3) 1.12 Acres SF Home Built in 2004 with screened pool. 3 BD, 2 BR; 2205sf. Brick paved patio, walkway & covered front porch. The highest and best use of this property is considered to be redevelopment. Located on the south side of Overlook Drive in southeast Winter Haven.
LINKS
Listing ID: 14535365
Date on Market: 12/3/2018
Last Updated:
Address: 1820 Overlook Dr, Winter Haven, FL 33884
The Winter Haven/Lake Wales Land Property at 1820 Overlook Dr, Winter Haven, FL 33884 is no longer being advertised on LoopNet.com. Contact the broker for information on availability.
LAND PROPERTIES IN NEARBY NEIGHBORHOODS
NEARBY LISTINGS
- 0 HICKORY Lane W, Winter Haven FL
- 0 Old Lucerne Park Rd, Winter Haven FL
- Cypress Gardens Road, Winter Haven FL
- NE Ware Ave, Winter Haven FL
- Lake Marie Dr, Dundee FL
- 500 Avenue R SW, Winter Haven FL
- 0 Recker Hwy, Winter Haven FL
- 4020 Country Club rd, Winter Haven FL
- 0 Cypress Gardens, Winter Haven FL
- E Central Ave, Winter Haven FL
- W Lake Ruby Drive Dr, Winter Haven FL
- 10 FL-544, Haines City FL
- 511 Martin Luther King Blvd NW, Winter Haven FL
- US Highway 17 & Snively Ave, Winter Haven FL
- Cypress Gardens Blvd, Winter Haven FL

