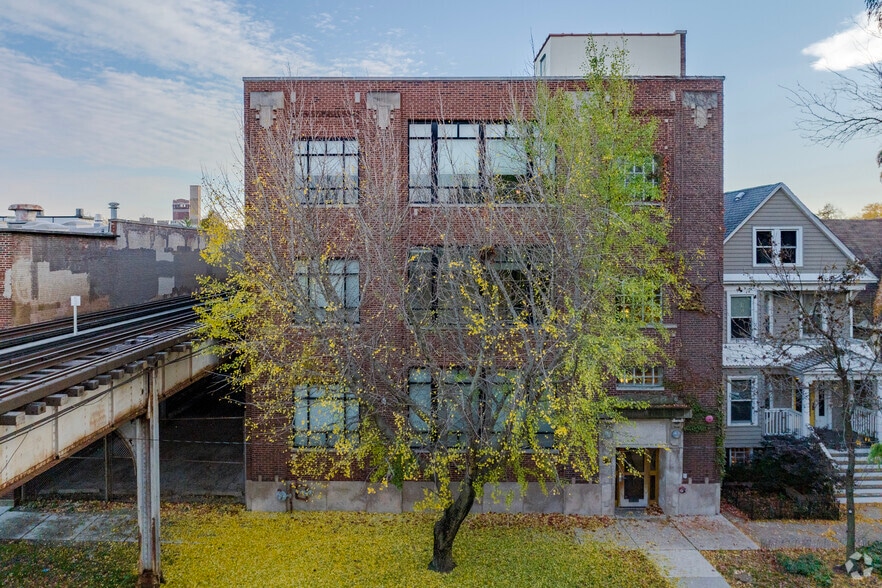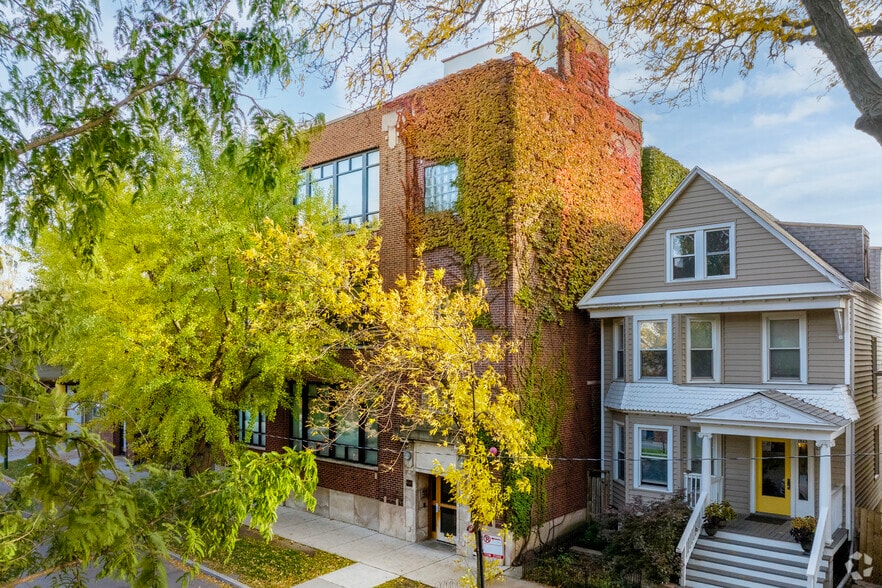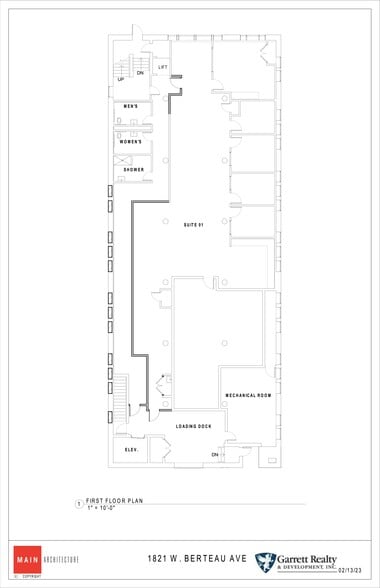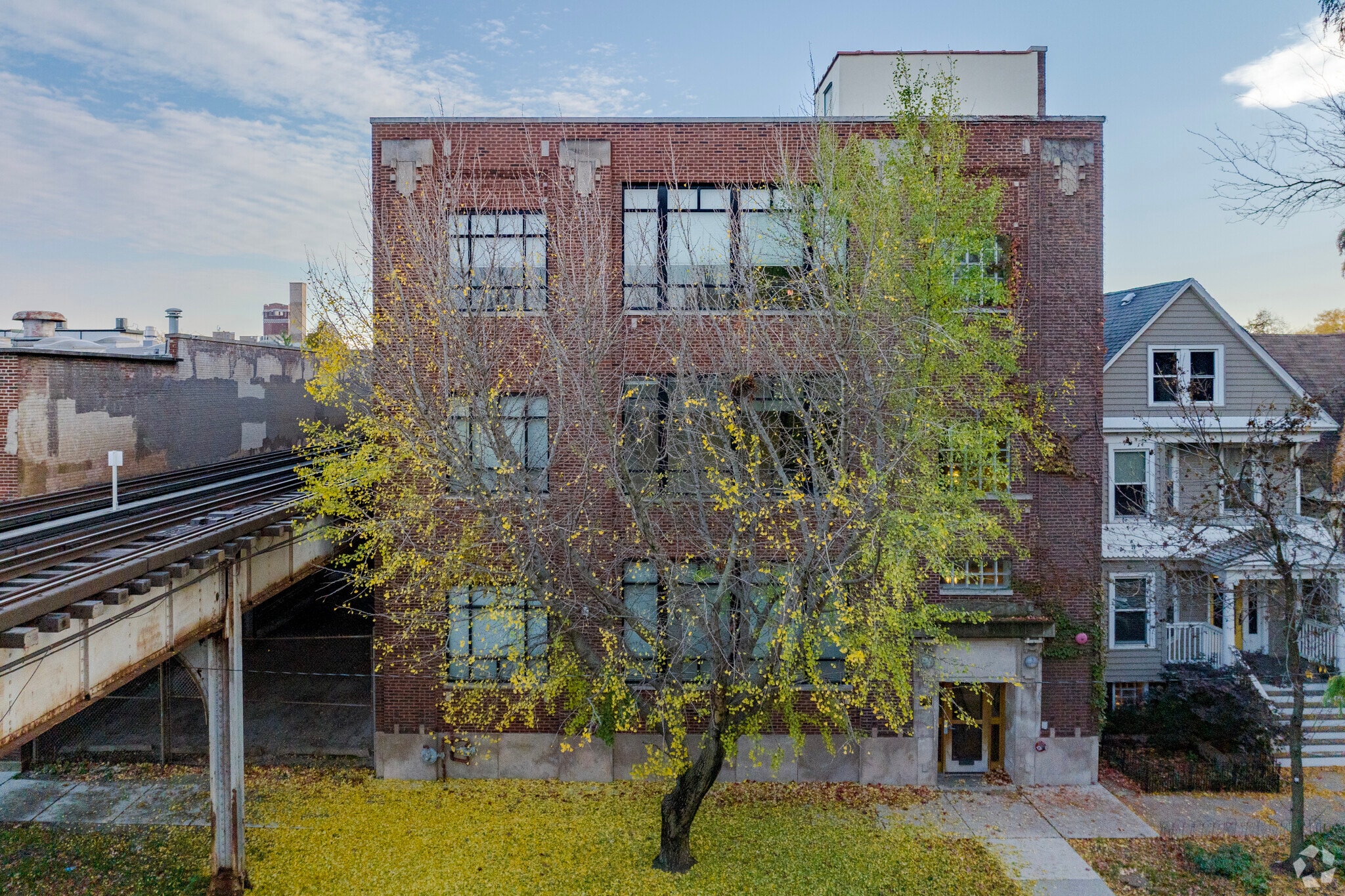
This feature is unavailable at the moment.
We apologize, but the feature you are trying to access is currently unavailable. We are aware of this issue and our team is working hard to resolve the matter.
Please check back in a few minutes. We apologize for the inconvenience.
- LoopNet Team
thank you

Your email has been sent!
1821 W Berteau Ave
6,250 - 18,750 SF of Office Space Available in Chicago, IL 60613



Highlights
- Boutique 18,750 SF Loft Office Building in Prime Ravenswood Location
- Partitioned Offices A/C
- Shower room on the first floor
- Steps to Popular Ravenswood Avenue & Blocks to the Montrose & Irving Park CTA 'L" Stations & METRA
- Full Gut-Renovation in 2009 Including New Mechanicals, Roof, Security System, Fire Suppression System, etc.
all available spaces(3)
Display Rental Rate as
- Space
- Size
- Term
- Rental Rate
- Space Use
- Condition
- Available
- Listed rate may not include certain utilities, building services and property expenses
- Office intensive layout
- Space is in Excellent Condition
- Fully Built-Out as Standard Office
- Fits 16 - 50 People
- Can be combined with additional space(s) for up to 18,750 SF of adjacent space
- Listed rate may not include certain utilities, building services and property expenses
- Office intensive layout
- High End Trophy Space
- Fully Built-Out as Standard Office
- Fits 16 - 50 People
- Can be combined with additional space(s) for up to 18,750 SF of adjacent space
- Listed rate may not include certain utilities, building services and property expenses
- Office intensive layout
- High End Trophy Space
- Fully Built-Out as Standard Office
- Fits 16 - 50 People
- Can be combined with additional space(s) for up to 18,750 SF of adjacent space
| Space | Size | Term | Rental Rate | Space Use | Condition | Available |
| 1st Floor, Ste 100 | 6,250 SF | Negotiable | Upon Request Upon Request Upon Request Upon Request Upon Request Upon Request | Office | Full Build-Out | Now |
| 2nd Floor, Ste 200 | 6,250 SF | Negotiable | Upon Request Upon Request Upon Request Upon Request Upon Request Upon Request | Office | Full Build-Out | Now |
| 3rd Floor, Ste 300 | 6,250 SF | Negotiable | Upon Request Upon Request Upon Request Upon Request Upon Request Upon Request | Office | Full Build-Out | Now |
1st Floor, Ste 100
| Size |
| 6,250 SF |
| Term |
| Negotiable |
| Rental Rate |
| Upon Request Upon Request Upon Request Upon Request Upon Request Upon Request |
| Space Use |
| Office |
| Condition |
| Full Build-Out |
| Available |
| Now |
2nd Floor, Ste 200
| Size |
| 6,250 SF |
| Term |
| Negotiable |
| Rental Rate |
| Upon Request Upon Request Upon Request Upon Request Upon Request Upon Request |
| Space Use |
| Office |
| Condition |
| Full Build-Out |
| Available |
| Now |
3rd Floor, Ste 300
| Size |
| 6,250 SF |
| Term |
| Negotiable |
| Rental Rate |
| Upon Request Upon Request Upon Request Upon Request Upon Request Upon Request |
| Space Use |
| Office |
| Condition |
| Full Build-Out |
| Available |
| Now |
1st Floor, Ste 100
| Size | 6,250 SF |
| Term | Negotiable |
| Rental Rate | Upon Request |
| Space Use | Office |
| Condition | Full Build-Out |
| Available | Now |
- Listed rate may not include certain utilities, building services and property expenses
- Fully Built-Out as Standard Office
- Office intensive layout
- Fits 16 - 50 People
- Space is in Excellent Condition
- Can be combined with additional space(s) for up to 18,750 SF of adjacent space
2nd Floor, Ste 200
| Size | 6,250 SF |
| Term | Negotiable |
| Rental Rate | Upon Request |
| Space Use | Office |
| Condition | Full Build-Out |
| Available | Now |
- Listed rate may not include certain utilities, building services and property expenses
- Fully Built-Out as Standard Office
- Office intensive layout
- Fits 16 - 50 People
- High End Trophy Space
- Can be combined with additional space(s) for up to 18,750 SF of adjacent space
3rd Floor, Ste 300
| Size | 6,250 SF |
| Term | Negotiable |
| Rental Rate | Upon Request |
| Space Use | Office |
| Condition | Full Build-Out |
| Available | Now |
- Listed rate may not include certain utilities, building services and property expenses
- Fully Built-Out as Standard Office
- Office intensive layout
- Fits 16 - 50 People
- High End Trophy Space
- Can be combined with additional space(s) for up to 18,750 SF of adjacent space
Property Overview
1821 West Berteau Avenue, a 3-story loft office building located in Chicago’s popular Ravenswood neighborhood, has been engaged to market for sale. The 18,750 SF property underwent a complete renovation in 2009 to the highest standards for the current tenant that included all new mechanicals, a new roof, security system, elevator, restrooms, a wet and dry fire suppression system and a building generator. The first floor features a modern office loft space with private offices and a conference room. The 2nd and 3rd floors both include office space, as well as storage space and feature high-tech dry fire suppression systems. There is additional storage space in the basement, and off-street parking options are available. The entire building is currently rented to a single tenant whose lease expiration is on August 31st, 2023. The property is situated on the south side of Berteau Avenue and is conveniently located steps to popular Ravenswood Avenue, making it an ideal location in the neighborhood. The Montrose and Irving Park L Stations are both less than 3 blocks away, providing tenants quick access to the Brown Line. Along with several surrounding bus stops & Divvy stations, the Ravenswood Metra Station is less than a mile away, offering tenants excellent public transportation options.
- Partitioned Offices
- Air Conditioning
PROPERTY FACTS
Presented by

1821 W Berteau Ave
Hmm, there seems to have been an error sending your message. Please try again.
Thanks! Your message was sent.





