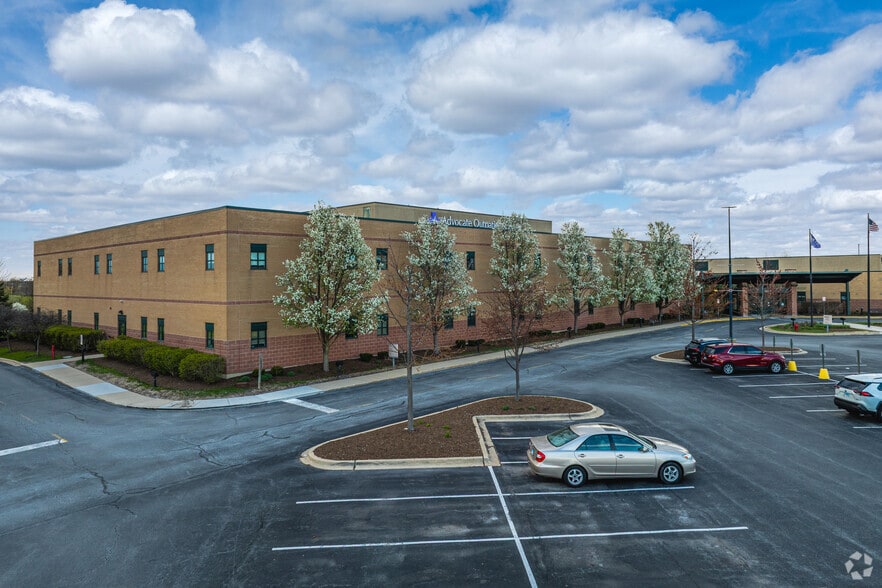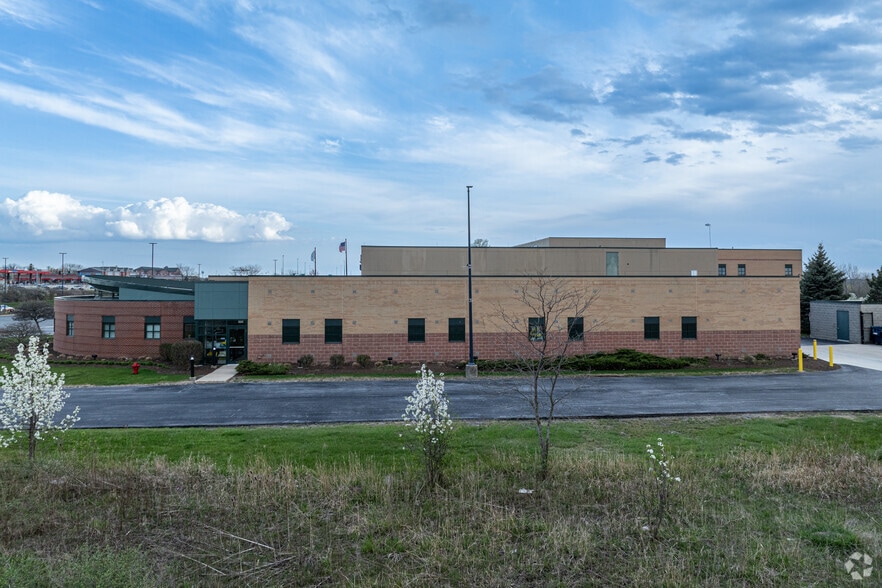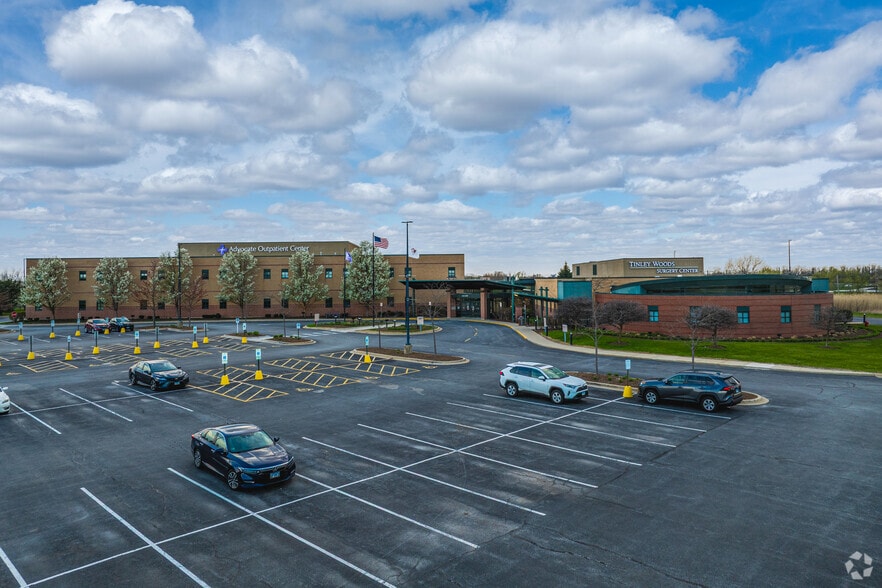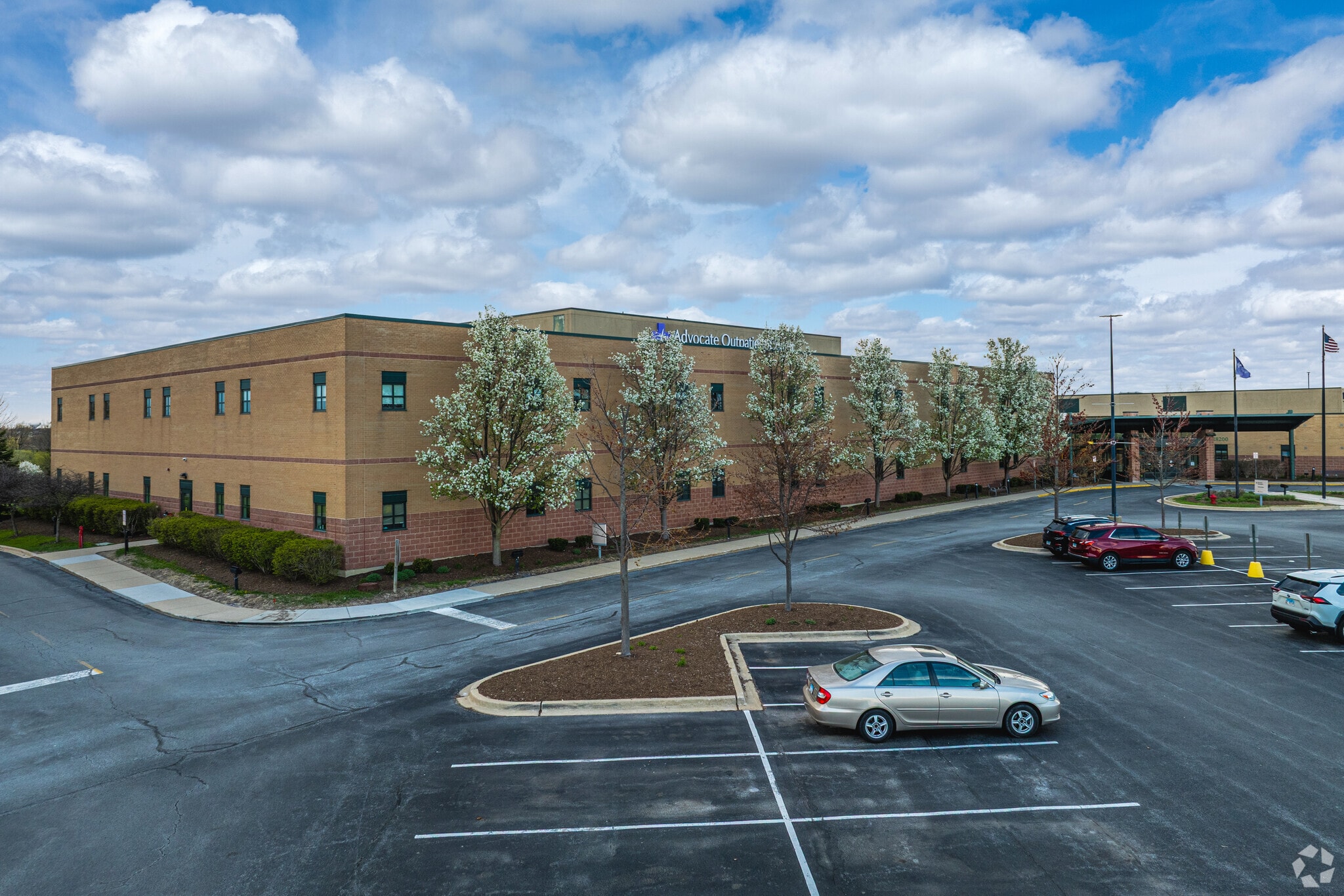Your email has been sent.

Advocate Medical Campus Southwest 18210 La Grange Rd 1,044 - 8,500 SF of Space Available in Tinley Park, IL 60487



HIGHLIGHTS
- Thriving medical campus location.
- Plenty of parking
ALL AVAILABLE SPACES(5)
Display Rental Rate as
- SPACE
- SIZE
- TERM
- RENTAL RATE
- SPACE USE
- CONDITION
- AVAILABLE
Pharmacy space located at front entrance to busy medical office building.
- Fully Built-Out as Standard Medical Space
- Open Floor Plan Layout
Fully improved spec timeshare or permanent suite with furniture.
- Space is in Excellent Condition
needs built out 9,600 SF LEASED IN 2014! • Located on beautiful 26-acre medical campus • Tinley Woods Surgery Center immediately adjacent • Fully improved medical and pharmacy suites available • 5 parking spaces per 1,000 SF in lighted lot • 6,800 SF of available medical office space • Current facilities include: general surgery center, women's health center, urgent care center, physical therapy and rehab center, laboratory services, radiology, MRI, sleep therapy, gastro, pediatrics, and internal medicine • Convenient access from all south/southwest suburbs via I-80 and LaGrange Road • Professionally managed by HSA PrimeCare
- Partially Built-Out as Standard Medical Space
- Fits 4 - 12 People
- Open Floor Plan Layout
Existing medical office buildout
- Fully Built-Out as Standard Medical Space
1,924 SF customizable suite
- Partially Built-Out as Standard Medical Space
- Fits 5 - 16 People
- Mostly Open Floor Plan Layout
| Space | Size | Term | Rental Rate | Space Use | Condition | Available |
| 1st Floor, Ste 101 | 1,044 SF | Negotiable | Upon Request Upon Request Upon Request Upon Request | Medical | Full Build-Out | Now |
| 1st Floor, Ste 102 | 2,412 SF | Negotiable | Upon Request Upon Request Upon Request Upon Request | Medical | Spec Suite | Now |
| 1st Floor, Ste 107 | 1,428 SF | Negotiable | Upon Request Upon Request Upon Request Upon Request | Office/Medical | Partial Build-Out | Now |
| 2nd Floor, Ste 201 | 1,652 SF | Negotiable | Upon Request Upon Request Upon Request Upon Request | Medical | Full Build-Out | 60 Days |
| 2nd Floor, Ste 208 | 1,964 SF | Negotiable | Upon Request Upon Request Upon Request Upon Request | Office/Medical | Partial Build-Out | Now |
1st Floor, Ste 101
| Size |
| 1,044 SF |
| Term |
| Negotiable |
| Rental Rate |
| Upon Request Upon Request Upon Request Upon Request |
| Space Use |
| Medical |
| Condition |
| Full Build-Out |
| Available |
| Now |
1st Floor, Ste 102
| Size |
| 2,412 SF |
| Term |
| Negotiable |
| Rental Rate |
| Upon Request Upon Request Upon Request Upon Request |
| Space Use |
| Medical |
| Condition |
| Spec Suite |
| Available |
| Now |
1st Floor, Ste 107
| Size |
| 1,428 SF |
| Term |
| Negotiable |
| Rental Rate |
| Upon Request Upon Request Upon Request Upon Request |
| Space Use |
| Office/Medical |
| Condition |
| Partial Build-Out |
| Available |
| Now |
2nd Floor, Ste 201
| Size |
| 1,652 SF |
| Term |
| Negotiable |
| Rental Rate |
| Upon Request Upon Request Upon Request Upon Request |
| Space Use |
| Medical |
| Condition |
| Full Build-Out |
| Available |
| 60 Days |
2nd Floor, Ste 208
| Size |
| 1,964 SF |
| Term |
| Negotiable |
| Rental Rate |
| Upon Request Upon Request Upon Request Upon Request |
| Space Use |
| Office/Medical |
| Condition |
| Partial Build-Out |
| Available |
| Now |
1st Floor, Ste 101
| Size | 1,044 SF |
| Term | Negotiable |
| Rental Rate | Upon Request |
| Space Use | Medical |
| Condition | Full Build-Out |
| Available | Now |
Pharmacy space located at front entrance to busy medical office building.
- Fully Built-Out as Standard Medical Space
- Open Floor Plan Layout
1st Floor, Ste 102
| Size | 2,412 SF |
| Term | Negotiable |
| Rental Rate | Upon Request |
| Space Use | Medical |
| Condition | Spec Suite |
| Available | Now |
Fully improved spec timeshare or permanent suite with furniture.
- Space is in Excellent Condition
1st Floor, Ste 107
| Size | 1,428 SF |
| Term | Negotiable |
| Rental Rate | Upon Request |
| Space Use | Office/Medical |
| Condition | Partial Build-Out |
| Available | Now |
needs built out 9,600 SF LEASED IN 2014! • Located on beautiful 26-acre medical campus • Tinley Woods Surgery Center immediately adjacent • Fully improved medical and pharmacy suites available • 5 parking spaces per 1,000 SF in lighted lot • 6,800 SF of available medical office space • Current facilities include: general surgery center, women's health center, urgent care center, physical therapy and rehab center, laboratory services, radiology, MRI, sleep therapy, gastro, pediatrics, and internal medicine • Convenient access from all south/southwest suburbs via I-80 and LaGrange Road • Professionally managed by HSA PrimeCare
- Partially Built-Out as Standard Medical Space
- Open Floor Plan Layout
- Fits 4 - 12 People
2nd Floor, Ste 201
| Size | 1,652 SF |
| Term | Negotiable |
| Rental Rate | Upon Request |
| Space Use | Medical |
| Condition | Full Build-Out |
| Available | 60 Days |
Existing medical office buildout
- Fully Built-Out as Standard Medical Space
2nd Floor, Ste 208
| Size | 1,964 SF |
| Term | Negotiable |
| Rental Rate | Upon Request |
| Space Use | Office/Medical |
| Condition | Partial Build-Out |
| Available | Now |
1,924 SF customizable suite
- Partially Built-Out as Standard Medical Space
- Mostly Open Floor Plan Layout
- Fits 5 - 16 People
PROPERTY OVERVIEW
" Ideal location and tenant mix for your primary care practice!! " Ample Parking: 5 spaces per 1,000 SF in lighted lot " Professionally managed by HSA PrimeCare " Prime Location: Easily accessible for patients in all south/southwest suburbs via I-80 and LaGrange Road " VIRTUAL TOURS NOW AVAILABLE! See brochure for links.
- Monument Signage
PROPERTY FACTS
Presented by

Advocate Medical Campus Southwest | 18210 La Grange Rd
Hmm, there seems to have been an error sending your message. Please try again.
Thanks! Your message was sent.









