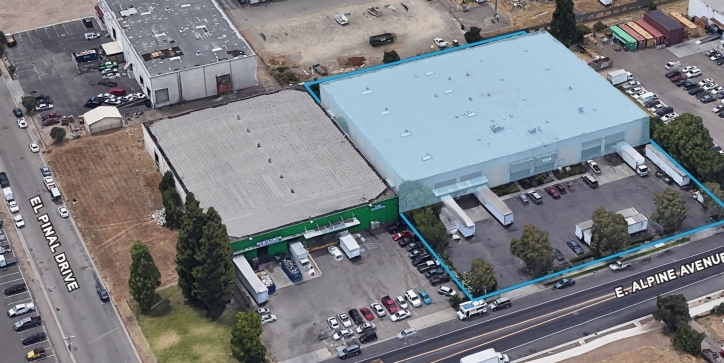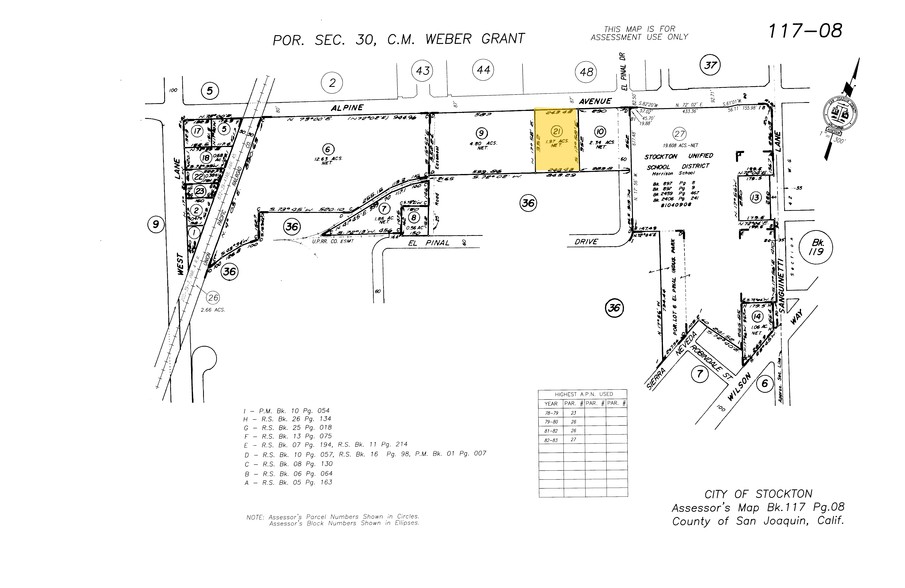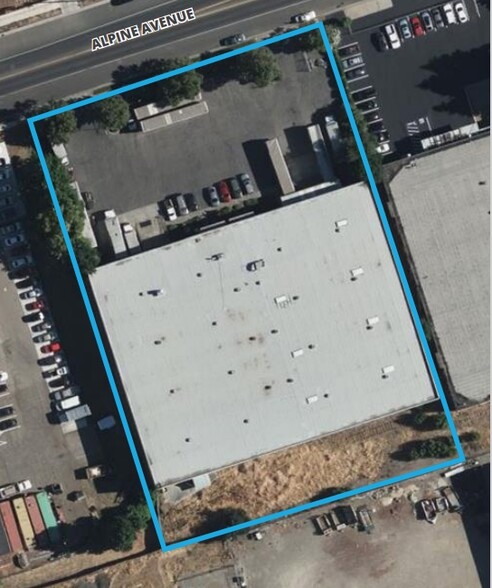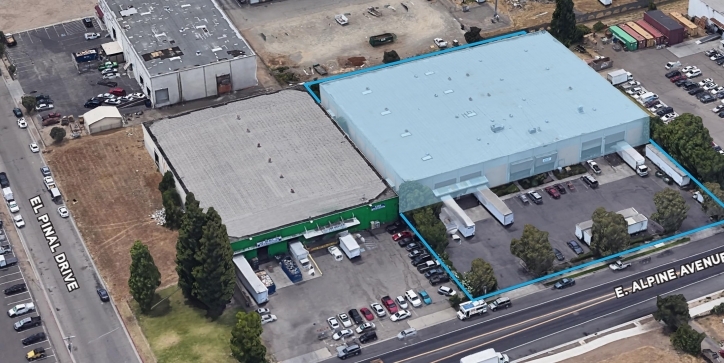
This feature is unavailable at the moment.
We apologize, but the feature you are trying to access is currently unavailable. We are aware of this issue and our team is working hard to resolve the matter.
Please check back in a few minutes. We apologize for the inconvenience.
- LoopNet Team
thank you

Your email has been sent!
El Pinal Industrial Park 1822 E Alpine Ave
17,100 - 42,000 SF of Industrial Space Available in Stockton, CA 95205



Highlights
- Adequate power to support a variety of uses
- Office areas include reception area, bullpen areas, private offices and a breakroom
- Multiple points of ingress/egress to Alpine Avenue
Features
all available spaces(2)
Display Rental Rate as
- Space
- Size
- Term
- Rental Rate
- Space Use
- Condition
- Available
• Two (2) mains providing 120/208 Volt & 277/480 Volt, 3 Phase Power • Paved/fenced secure yard • Multiple points of ingress/egress to Alpine Avenue • Skylights • Fully sprinklered • Fluorescent lighting • Adequate power to support a variety of uses 2 dock high | 1 grade level • 1,400± SF mezzanine storage • Four (4) restrooms | Two (2) per Suite • Office areas include reception area, bullpen areas, private offices and a breakroom • Located on Alpine Avenue, just west of El Pinal Drive and east of West lane • Excellent user/investor opportunity
- Lease rate does not include utilities, property expenses or building services
- 1 Drive Bay
- Includes 1,200 SF of dedicated office space
- 2 Loading Docks
SUITE B: 24,900± SF with 2,400± SF office LAND SIZE: 1.97± ACRES APN: 117-080-21 CONSTRUCTION TYPE: Concrete Tilt-Up CLEAR HEIGHT: 24’± minimum INDICATED POWER: 120/208 Volt, 3 Phase 277/480 Volt, 3 Phase ZONING: IL- Industrial Limited
- Lease rate does not include utilities, property expenses or building services
- Includes 2,400 SF of dedicated office space
| Space | Size | Term | Rental Rate | Space Use | Condition | Available |
| 1st Floor - A | 17,100 SF | Negotiable | $7.20 /SF/YR $0.60 /SF/MO $123,120 /YR $10,260 /MO | Industrial | Partial Build-Out | Now |
| 1st Floor - B | 24,900 SF | Negotiable | $7.20 /SF/YR $0.60 /SF/MO $179,280 /YR $14,940 /MO | Industrial | Partial Build-Out | Now |
1st Floor - A
| Size |
| 17,100 SF |
| Term |
| Negotiable |
| Rental Rate |
| $7.20 /SF/YR $0.60 /SF/MO $123,120 /YR $10,260 /MO |
| Space Use |
| Industrial |
| Condition |
| Partial Build-Out |
| Available |
| Now |
1st Floor - B
| Size |
| 24,900 SF |
| Term |
| Negotiable |
| Rental Rate |
| $7.20 /SF/YR $0.60 /SF/MO $179,280 /YR $14,940 /MO |
| Space Use |
| Industrial |
| Condition |
| Partial Build-Out |
| Available |
| Now |
1st Floor - A
| Size | 17,100 SF |
| Term | Negotiable |
| Rental Rate | $7.20 /SF/YR |
| Space Use | Industrial |
| Condition | Partial Build-Out |
| Available | Now |
• Two (2) mains providing 120/208 Volt & 277/480 Volt, 3 Phase Power • Paved/fenced secure yard • Multiple points of ingress/egress to Alpine Avenue • Skylights • Fully sprinklered • Fluorescent lighting • Adequate power to support a variety of uses 2 dock high | 1 grade level • 1,400± SF mezzanine storage • Four (4) restrooms | Two (2) per Suite • Office areas include reception area, bullpen areas, private offices and a breakroom • Located on Alpine Avenue, just west of El Pinal Drive and east of West lane • Excellent user/investor opportunity
- Lease rate does not include utilities, property expenses or building services
- Includes 1,200 SF of dedicated office space
- 1 Drive Bay
- 2 Loading Docks
1st Floor - B
| Size | 24,900 SF |
| Term | Negotiable |
| Rental Rate | $7.20 /SF/YR |
| Space Use | Industrial |
| Condition | Partial Build-Out |
| Available | Now |
SUITE B: 24,900± SF with 2,400± SF office LAND SIZE: 1.97± ACRES APN: 117-080-21 CONSTRUCTION TYPE: Concrete Tilt-Up CLEAR HEIGHT: 24’± minimum INDICATED POWER: 120/208 Volt, 3 Phase 277/480 Volt, 3 Phase ZONING: IL- Industrial Limited
- Lease rate does not include utilities, property expenses or building services
- Includes 2,400 SF of dedicated office space
Property Overview
TOTAL BUILDING SF: 42,000± SF DIVISIBLE TO: 17,100± SF SUITE A: 17,100± SF with 1,200± SF office LAND SIZE: 1.97± ACRES APN: 117-080-21 CONSTRUCTION TYPE: Concrete Tilt-Up CLEAR HEIGHT: 24’± minimum INDICATED POWER: 120/208 Volt, 3 Phase 277/480 Volt, 3 Phase ZONING: IL- Industrial Limited (City of Stockton)
Warehouse FACILITY FACTS
Presented by

El Pinal Industrial Park | 1822 E Alpine Ave
Hmm, there seems to have been an error sending your message. Please try again.
Thanks! Your message was sent.









